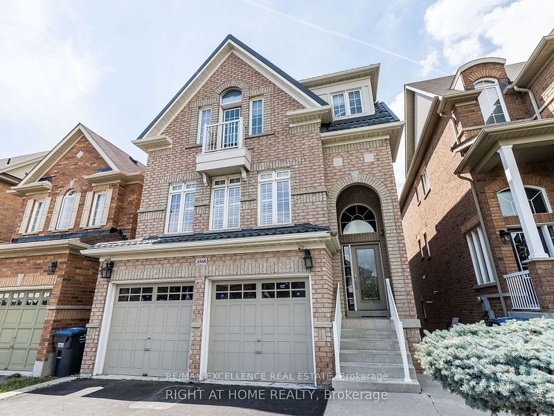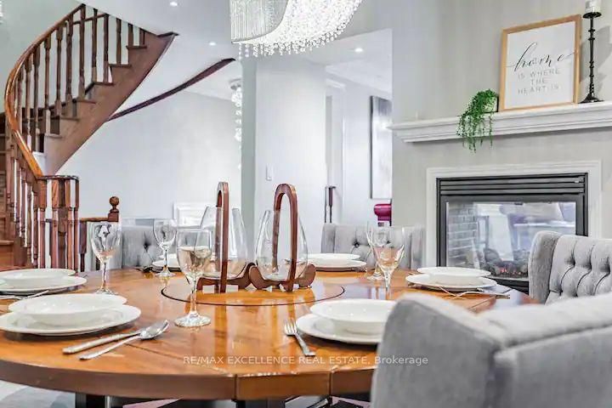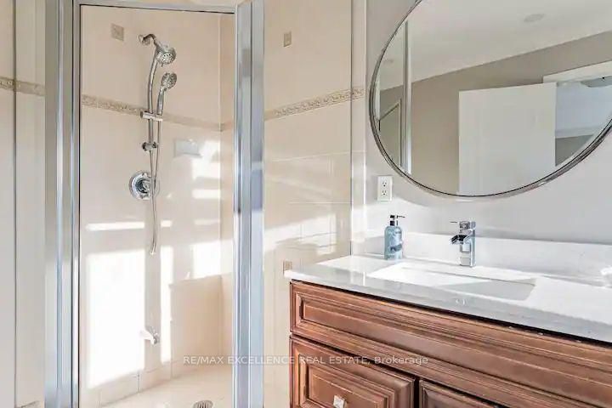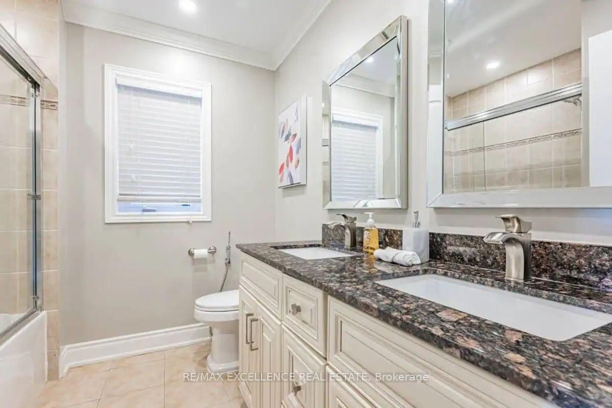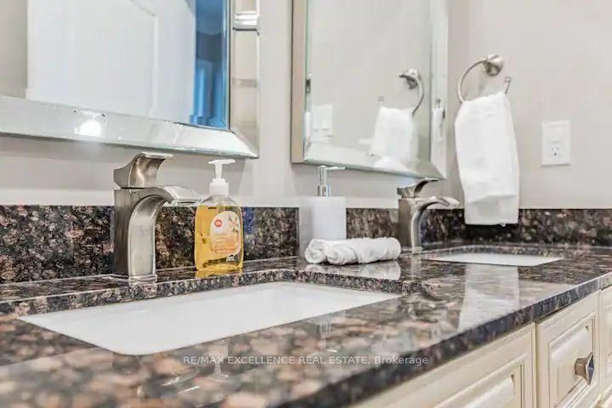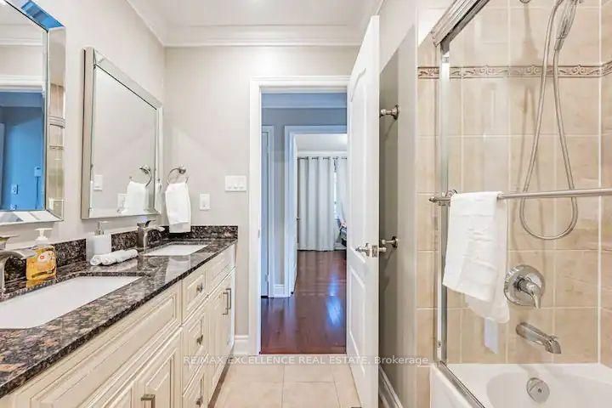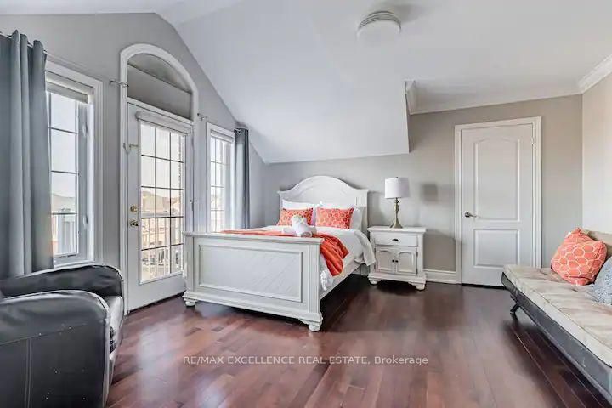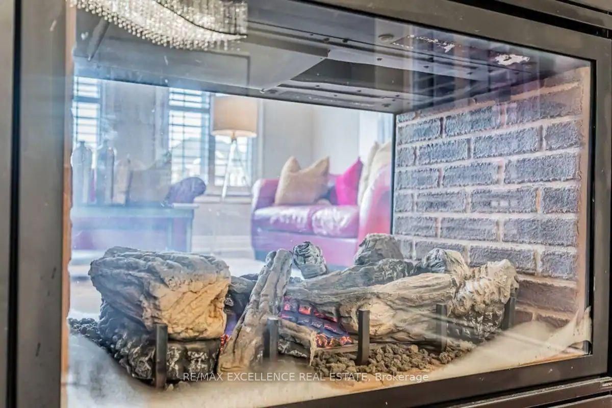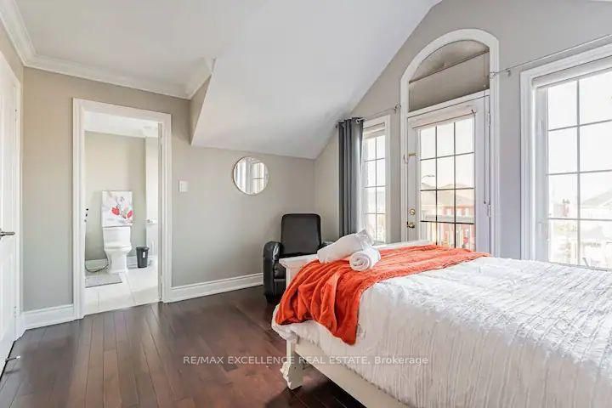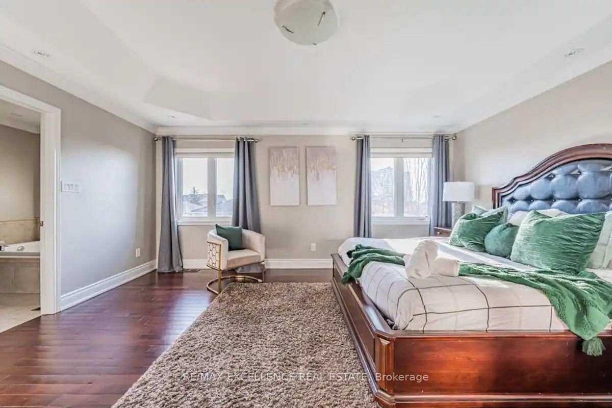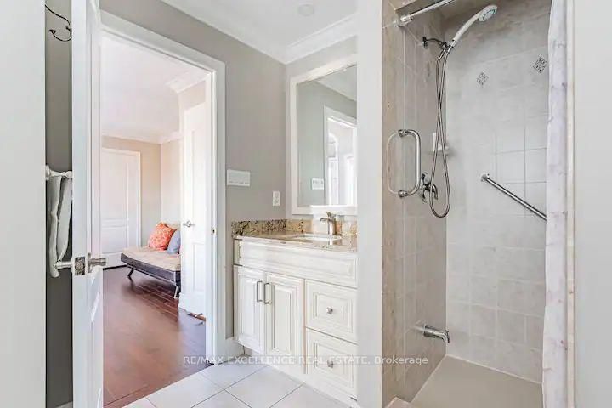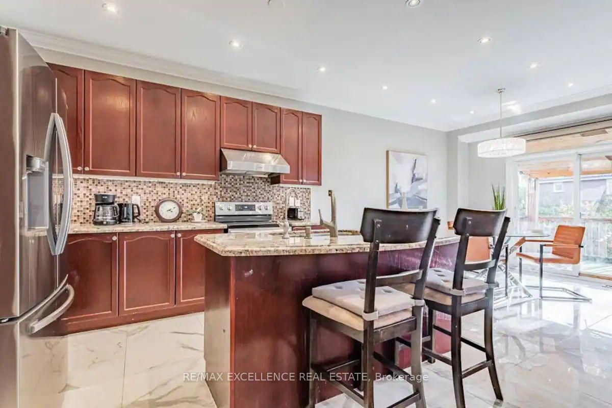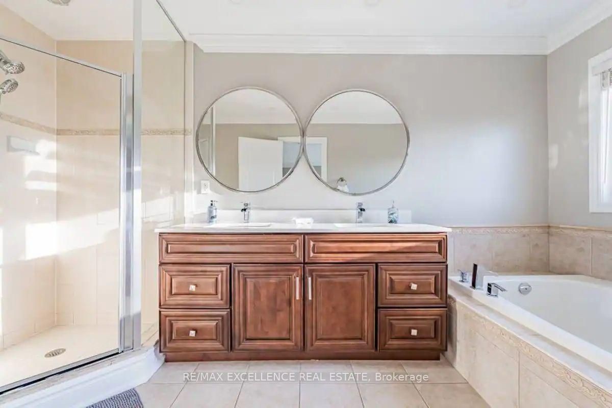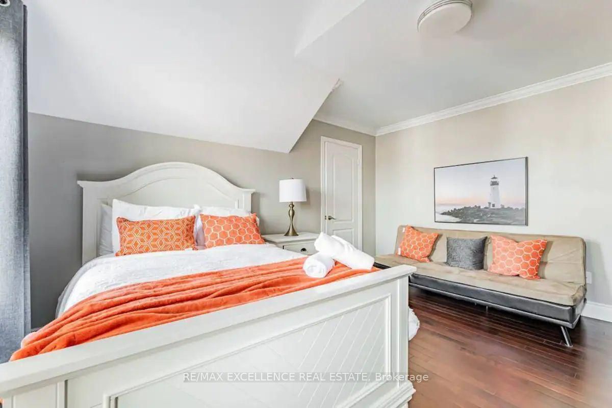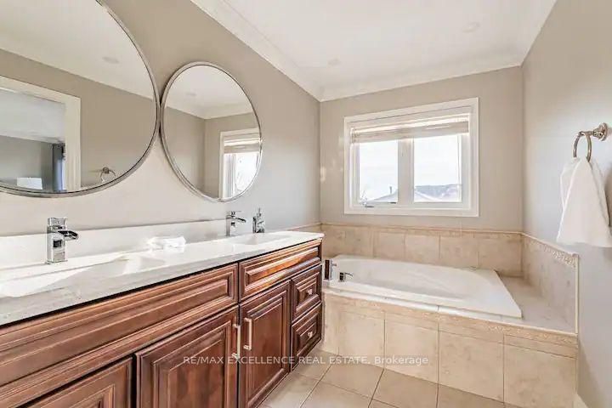
$4,250 /mo
Listed by RE/MAX EXCELLENCE REAL ESTATE
Detached•MLS #W12106340•New
Room Details
| Room | Features | Level |
|---|---|---|
Living Room 5.21 × 3.99 m | Coffered Ceiling(s)WindowHardwood Floor | Main |
Dining Room 3.69 × 4.15 m | WindowFireplaceHardwood Floor | Main |
Kitchen 3.11 × 3.54 m | Modern KitchenStainless Steel ApplCeramic Floor | Main |
Primary Bedroom 5.19 × 4.27 m | 5 Pc EnsuiteWalk-In Closet(s)Broadloom | Main |
Bedroom 2 3.67 × 3.35 m | ClosetWindowBroadloom | Main |
Bedroom 3 3.67 × 3.35 m | ClosetWindowBroadloom | Main |
Client Remarks
Fully furnished & ready to move-in in the heart of Mississauga! Separated living & dining w/ double-sided fireplace. Family room w/ fireplace. High 9' ceilings, coffered ceilings. Modern kitchen w/ granite counters, Centre island, upgraded cabinets. Huge master BR w/ soaker tub, separate glass shower, 9' tray ceiling. 4th BR w/ 3-pc ensuite. Hardwood floors & oak staircase. Main floor laundry. Garage entrance. Steps to Square One Mall. Basement not included.
About This Property
4568 Centretown Way, Mississauga, L5R 0E2
Home Overview
Basic Information
Walk around the neighborhood
4568 Centretown Way, Mississauga, L5R 0E2
Shally Shi
Sales Representative, Dolphin Realty Inc
English, Mandarin
Residential ResaleProperty ManagementPre Construction
 Walk Score for 4568 Centretown Way
Walk Score for 4568 Centretown Way

Book a Showing
Tour this home with Shally
Frequently Asked Questions
Can't find what you're looking for? Contact our support team for more information.
See the Latest Listings by Cities
1500+ home for sale in Ontario

Looking for Your Perfect Home?
Let us help you find the perfect home that matches your lifestyle
