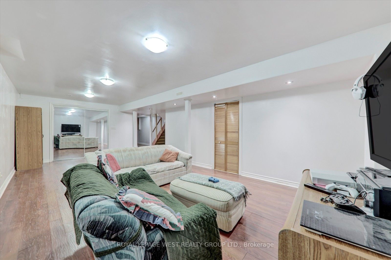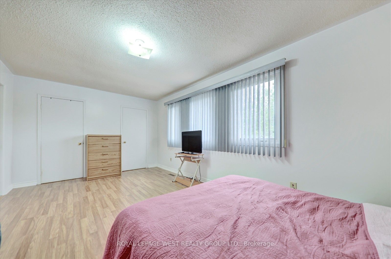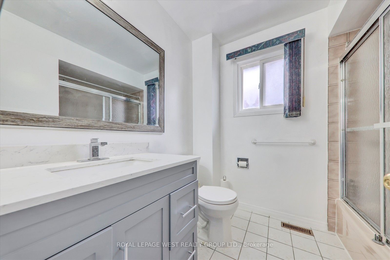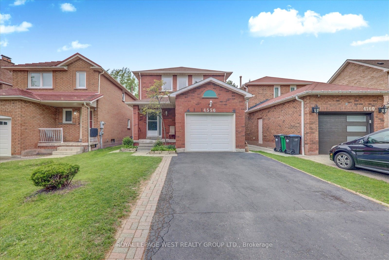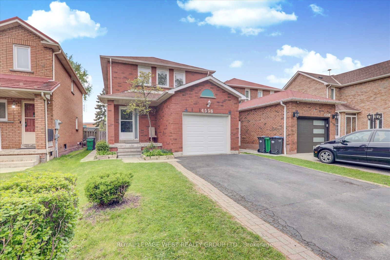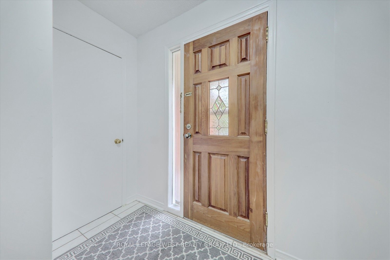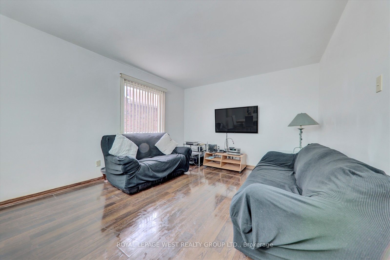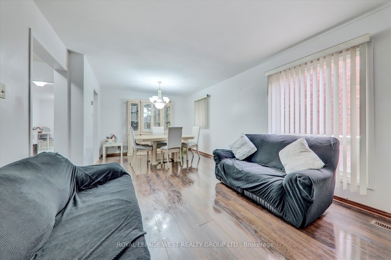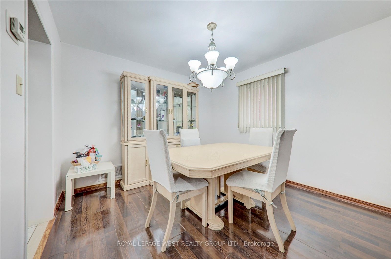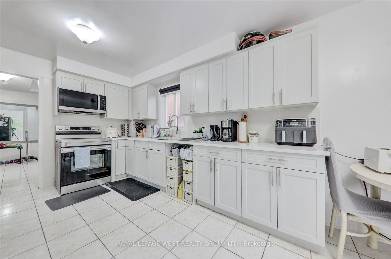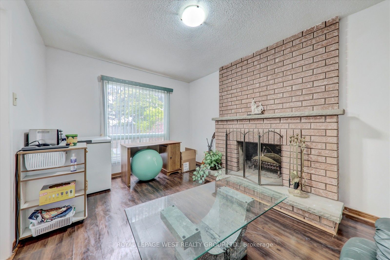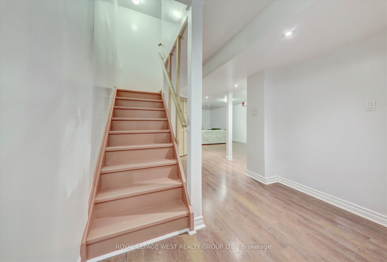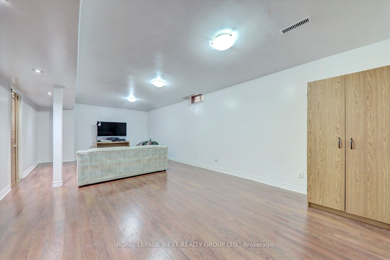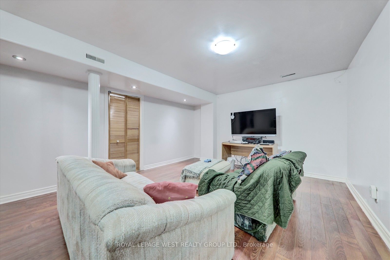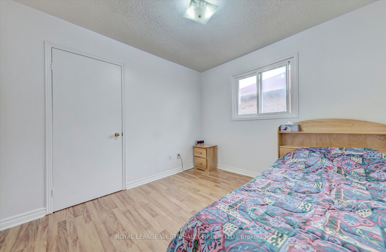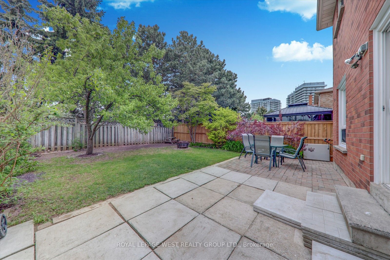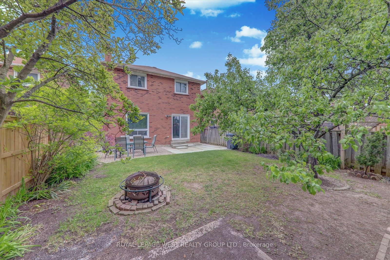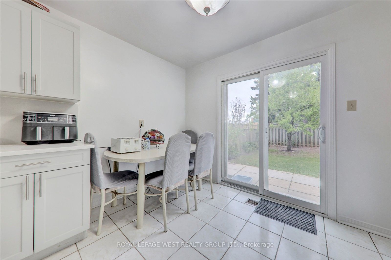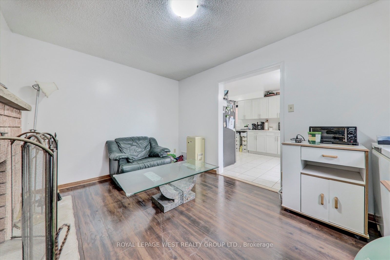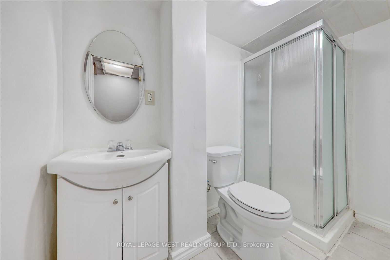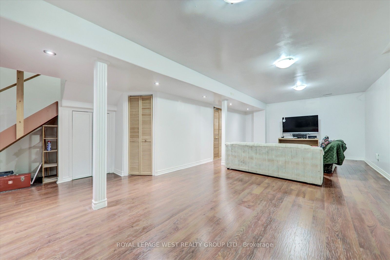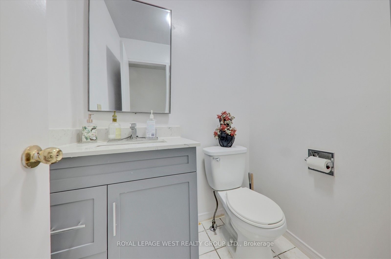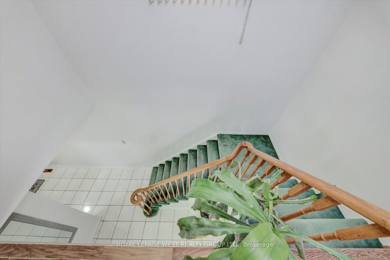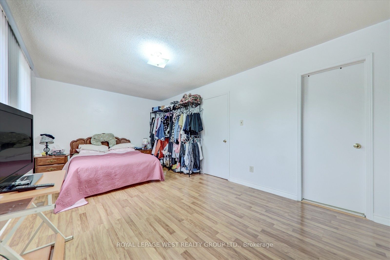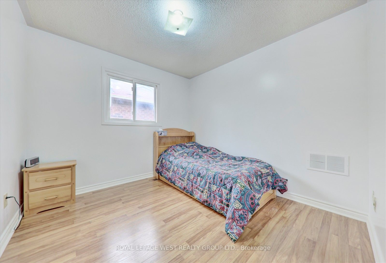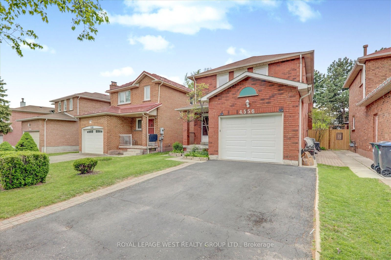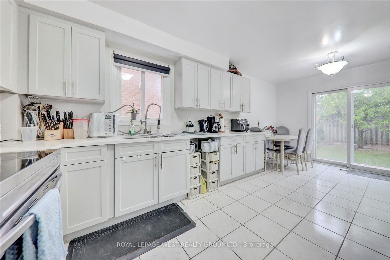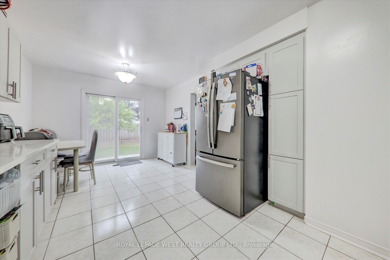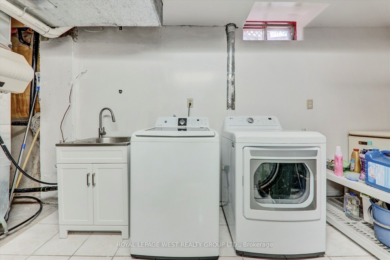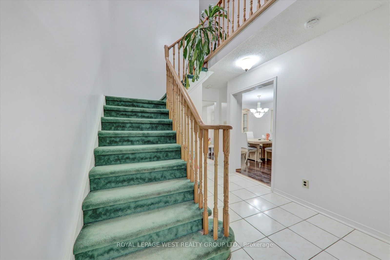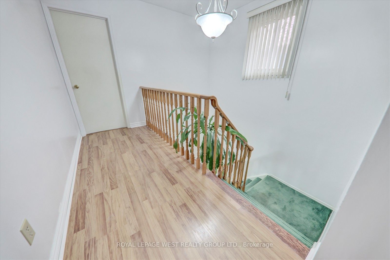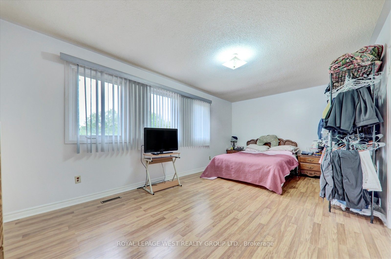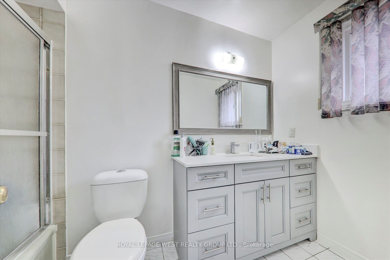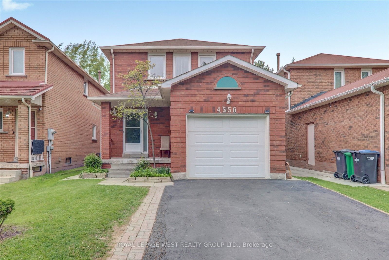
$1,248,000
Est. Payment
$4,767/mo*
*Based on 20% down, 4% interest, 30-year term
Listed by ROYAL LEPAGE WEST REALTY GROUP LTD.
Detached•MLS #W12173451•Price Change
Price comparison with similar homes in Mississauga
Compared to 175 similar homes
-22.3% Lower↓
Market Avg. of (175 similar homes)
$1,607,077
Note * Price comparison is based on the similar properties listed in the area and may not be accurate. Consult licences real estate agent for accurate comparison
Room Details
| Room | Features | Level |
|---|---|---|
Living Room 3.68 × 3.56 m | Combined w/DiningLaminateLarge Window | Ground |
Dining Room 3.35 × 2.46 m | LaminateCombined w/LivingWindow | Ground |
Primary Bedroom 5.64 × 3.35 m | 4 Pc BathHis and Hers ClosetsLarge Window | Second |
Kitchen 3.89 × 3.28 m | RenovatedCeramic Floor | Ground |
Bedroom 3 4.14 × 3.15 m | LaminateClosetOverlooks Garden | Second |
Bedroom 4 3.1 × 2.67 m | LaminateClosetOverlooks Garden | Second |
Client Remarks
Presenting a rare opportunity to own a meticulously maintained 4-bedroom, two-storey home offering approximately 1,856 sq.ft. of living space, ideally located in the highly sought-after Central Erin Mills neighbourhood. This charming residence has been lovingly cared for by the original owner for 38 years and is just a short walk to Credit Valley Hospital, Erin Mills Town Centre, and a wide array of amenities including shops, grocery stores, banks, restaurants, and Tim Hortons. Conveniently situated only 5 minutes from Highway 403, this home offers both comfort and accessibility. The updated eat-in kitchen features ample cabinetry and a walk-out through sliding glass doors to a spacious, fully fenced backyard perfect for family barbecues and summer entertaining. The front foyer, hallway, and kitchen are finished with ceramic tile flooring, while a powder room is conveniently located on the main level. A large combined living and dining area is brightened by large windows, and the cozy family room boasts a fireplace with views of the backyard. Upstairs, the generously sized primary bedroom includes a walk-in closet and a private 4-piece ensuite bathroom. The finished basement offers a large recreation room, a 3-piece bathroom, a laundry area, and an additional storage room that could be easily converted into a fifth bedroom .Don't miss this exceptional opportunity to live in one of Mississauga's most desirable communities!
About This Property
4556 Metcalfe Avenue, Mississauga, L5M 4L5
Home Overview
Basic Information
Walk around the neighborhood
4556 Metcalfe Avenue, Mississauga, L5M 4L5
Shally Shi
Sales Representative, Dolphin Realty Inc
English, Mandarin
Residential ResaleProperty ManagementPre Construction
Mortgage Information
Estimated Payment
$0 Principal and Interest
 Walk Score for 4556 Metcalfe Avenue
Walk Score for 4556 Metcalfe Avenue

Book a Showing
Tour this home with Shally
Frequently Asked Questions
Can't find what you're looking for? Contact our support team for more information.
See the Latest Listings by Cities
1500+ home for sale in Ontario

Looking for Your Perfect Home?
Let us help you find the perfect home that matches your lifestyle
