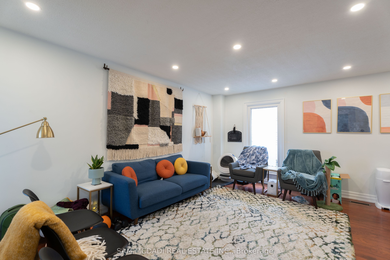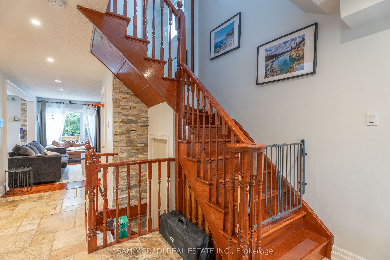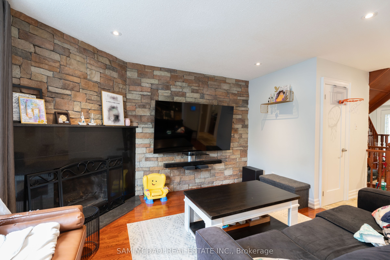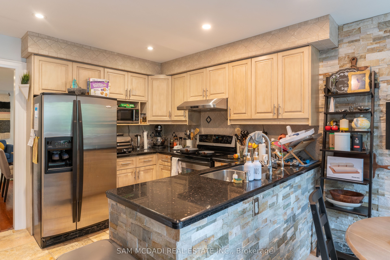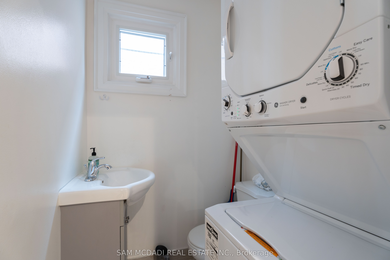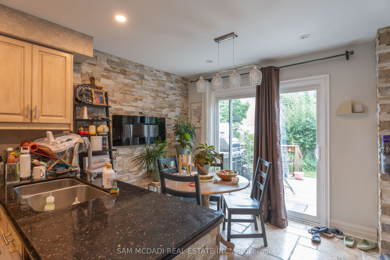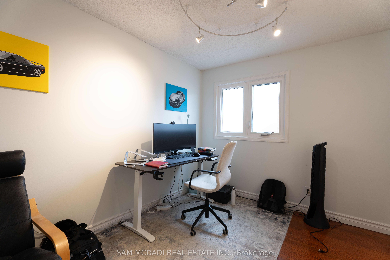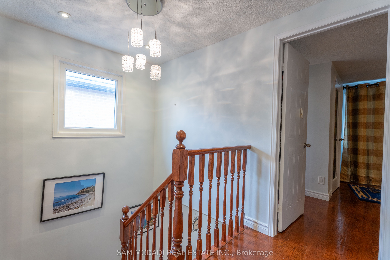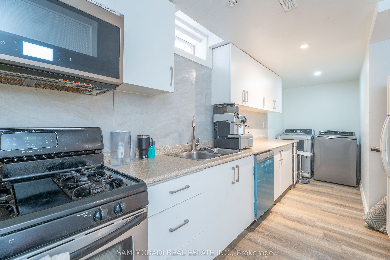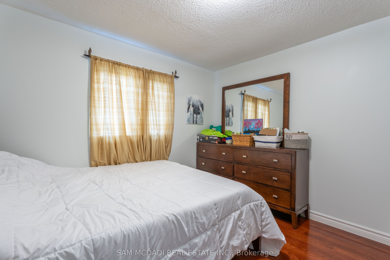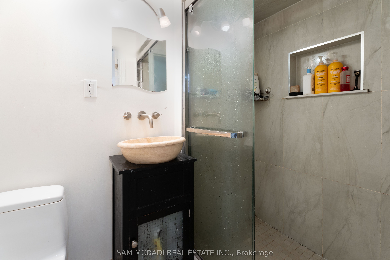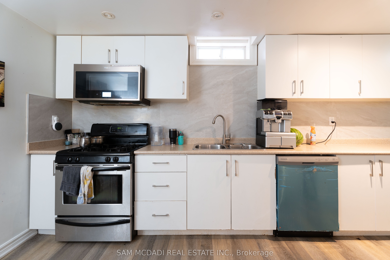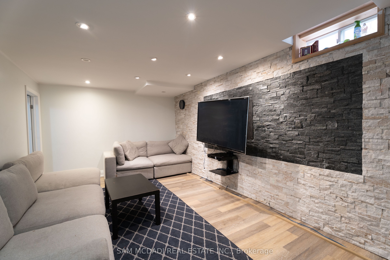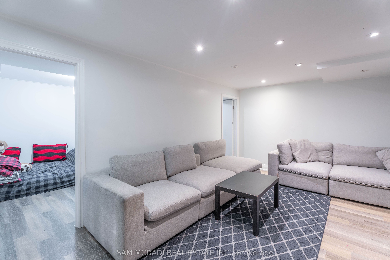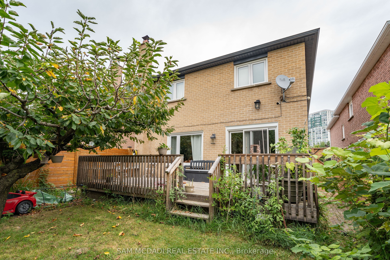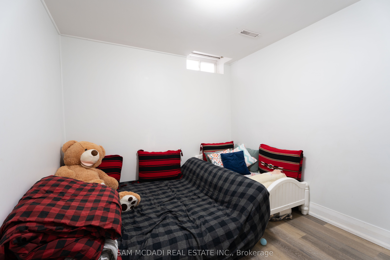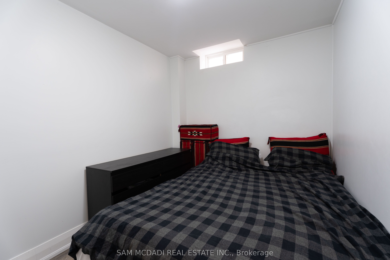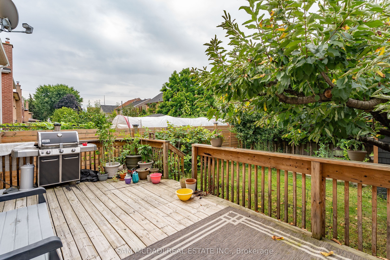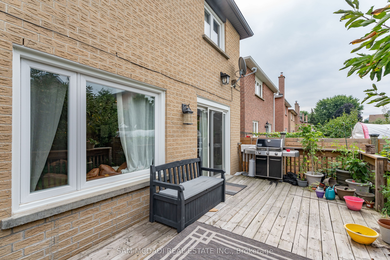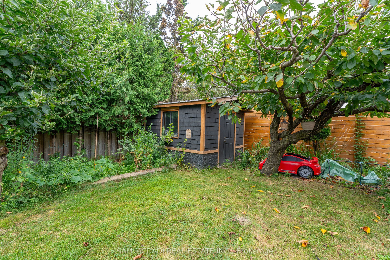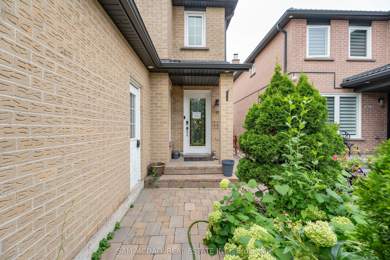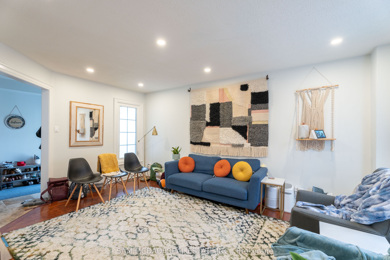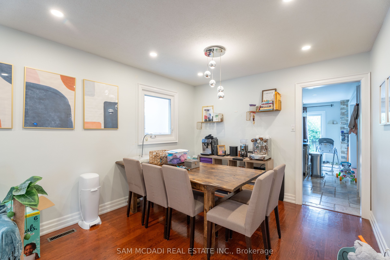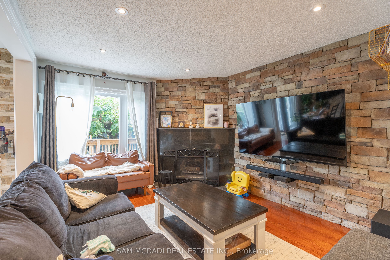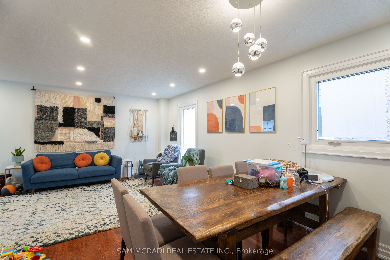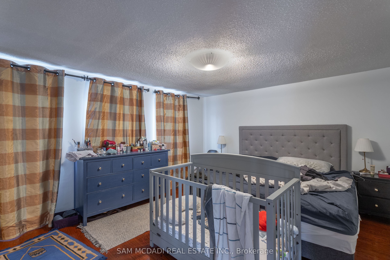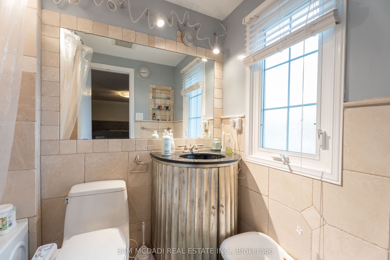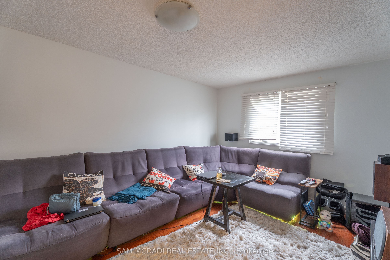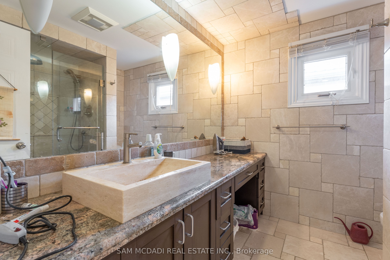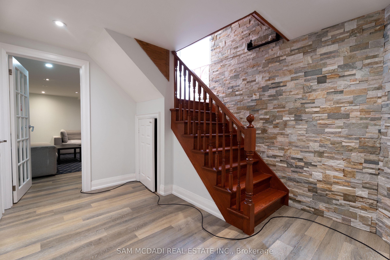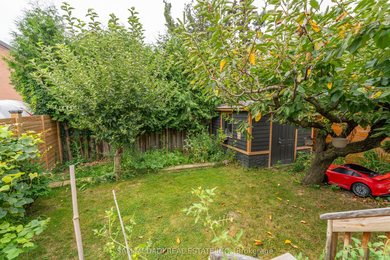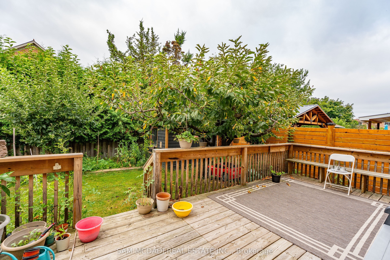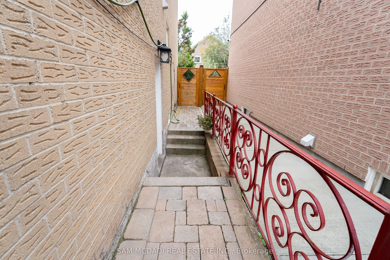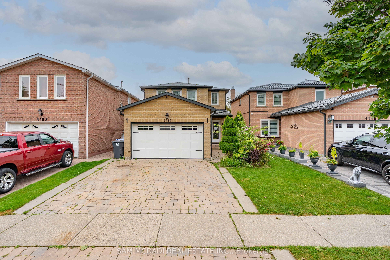
$1,450,000
Est. Payment
$5,538/mo*
*Based on 20% down, 4% interest, 30-year term
Listed by SAM MCDADI REAL ESTATE INC.
Detached•MLS #W12003361•New
Price comparison with similar homes in Mississauga
Compared to 56 similar homes
-21.8% Lower↓
Market Avg. of (56 similar homes)
$1,853,987
Note * Price comparison is based on the similar properties listed in the area and may not be accurate. Consult licences real estate agent for accurate comparison
Room Details
| Room | Features | Level |
|---|---|---|
Kitchen 2.83 × 3.23 m | Granite CountersStainless Steel ApplTile Floor | Main |
Living Room 6.1 × 5.05 m | Combined w/DiningPot LightsHardwood Floor | Main |
Primary Bedroom 3.76 × 5.06 m | 4 Pc EnsuiteClosetHardwood Floor | Second |
Bedroom 2 4.11 × 3.22 m | WindowClosetHardwood Floor | Second |
Bedroom 3 3.09 × 3.42 m | WindowClosetHardwood Floor | Second |
Bedroom 4 2.63 × 3.23 m | WindowHardwood Floor | Second |
Client Remarks
Welcome to this spacious family home nestled in the heart of the Hurontario Community offering versatile living options with approximately 2,700 square feet of living space, perfect for families or investors alike. The lower level features a self-contained basement apartment with a large kitchen, two well-sized bedrooms, and a modern 3-piece bath ideal for rental income or extended family living. Upstairs, the open-concept main floor is designed for both comfort and style, featuring gleaming hardwood floors and pot lights throughout. The beautifully appointed kitchen seamlessly connects to the breakfast area and opens to the outdoors, providing an ideal setting for indoor-outdoor entertaining. The upper level boasts four lovely bedrooms, including a primary suite with a luxurious 4-piece ensuite and ample closet space. Step outside to your private backyard, complete with a wood deck, perfect for relaxing or hosting gatherings. Whether you're looking for a family home or a smart investment property with the potential to lease both levels, this home offers endless possibilities. **EXTRAS** Superb location nearby all amenities: Square One Mall, Heartland Town Centre, Costco, Walmart, grocery stores, Hwy 401 and 403, cafes, great schools, and a quick commute to downtown Toronto!
About This Property
4484 Jenkins Crescent, Mississauga, L5R 1T8
Home Overview
Basic Information
Walk around the neighborhood
4484 Jenkins Crescent, Mississauga, L5R 1T8
Shally Shi
Sales Representative, Dolphin Realty Inc
English, Mandarin
Residential ResaleProperty ManagementPre Construction
Mortgage Information
Estimated Payment
$0 Principal and Interest
 Walk Score for 4484 Jenkins Crescent
Walk Score for 4484 Jenkins Crescent

Book a Showing
Tour this home with Shally
Frequently Asked Questions
Can't find what you're looking for? Contact our support team for more information.
Check out 100+ listings near this property. Listings updated daily
See the Latest Listings by Cities
1500+ home for sale in Ontario

Looking for Your Perfect Home?
Let us help you find the perfect home that matches your lifestyle
