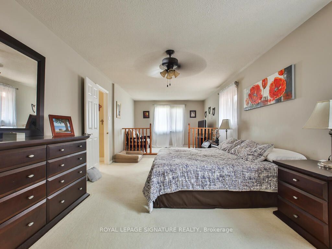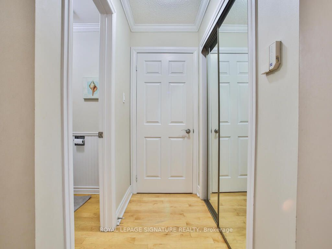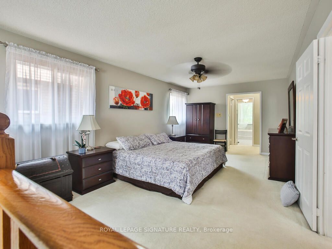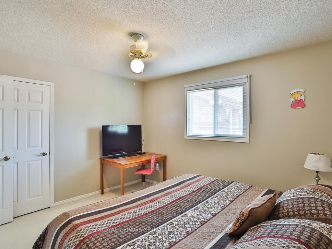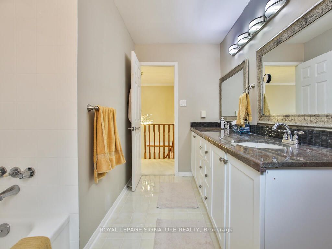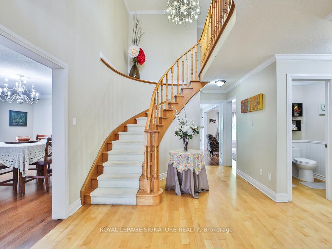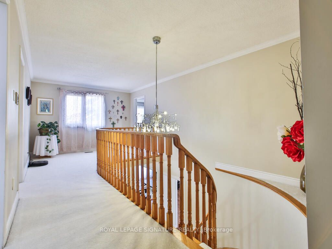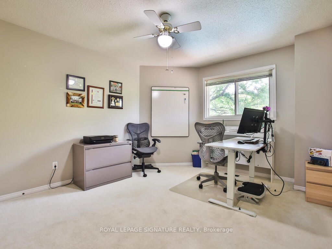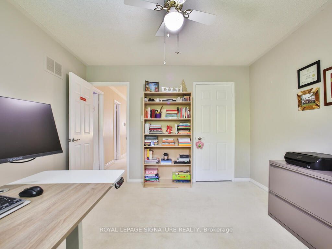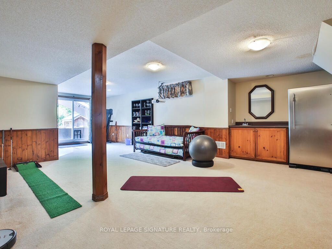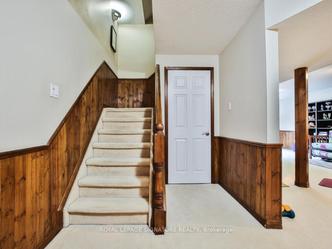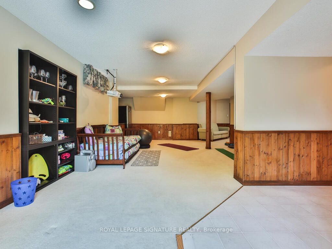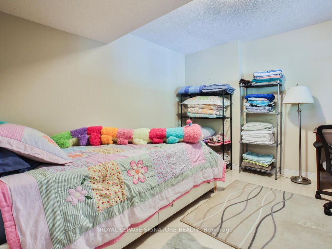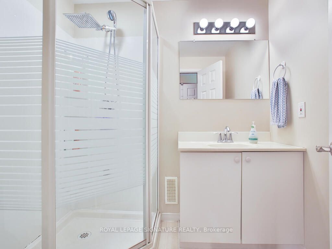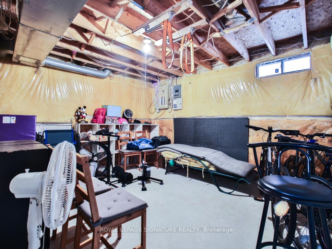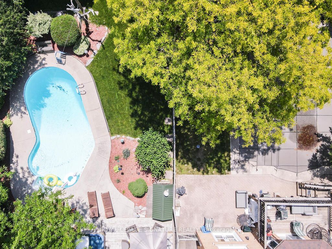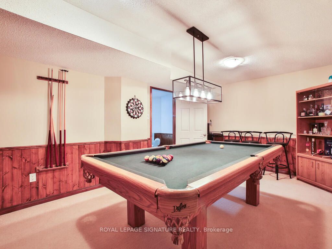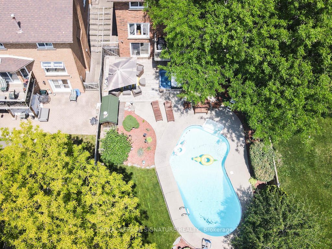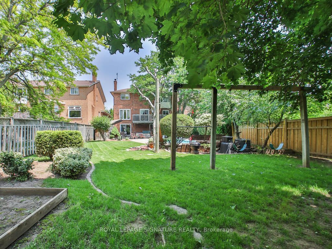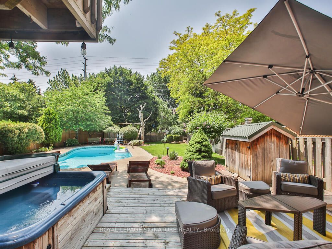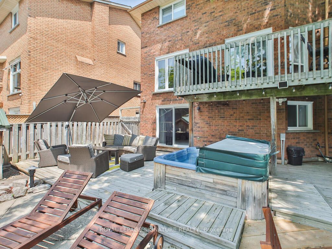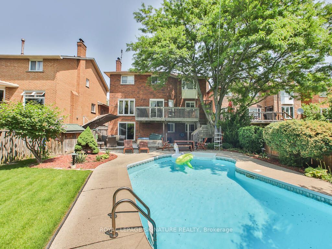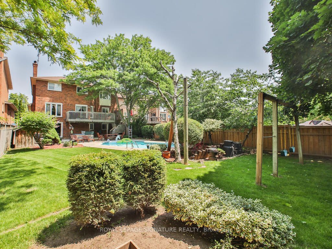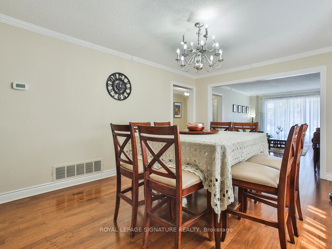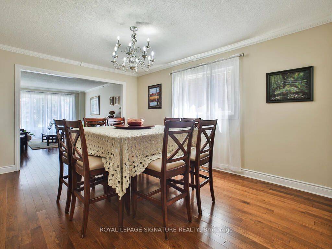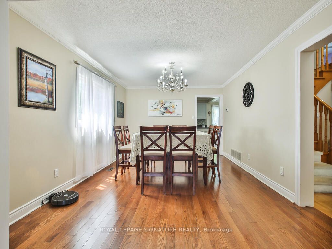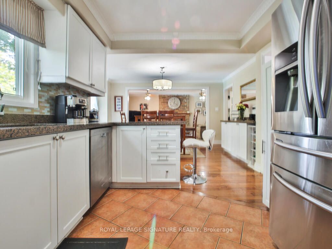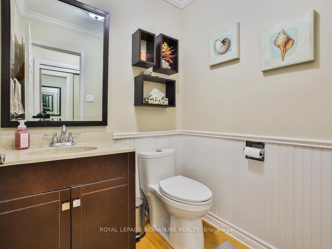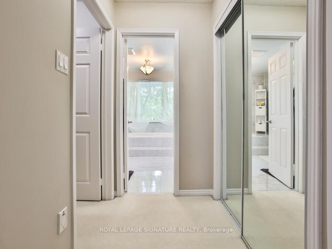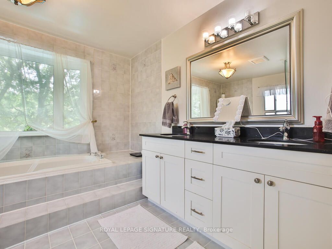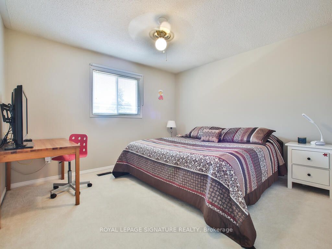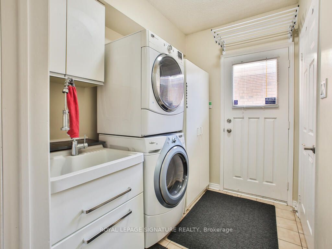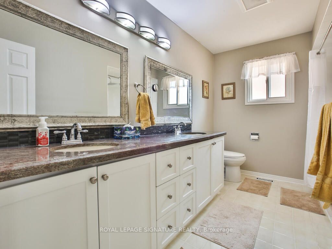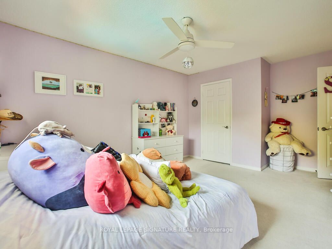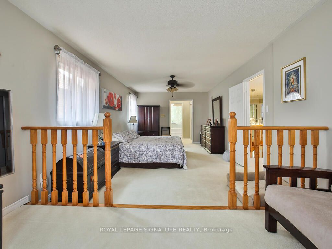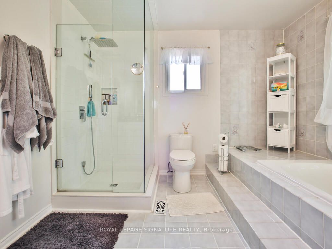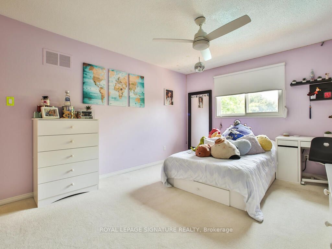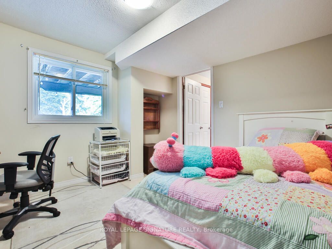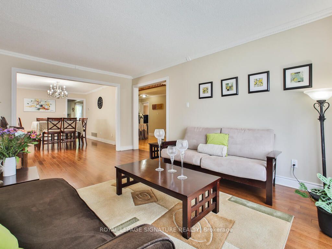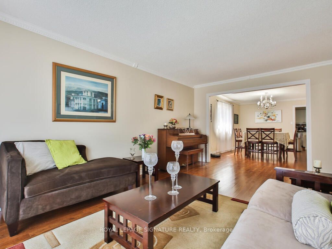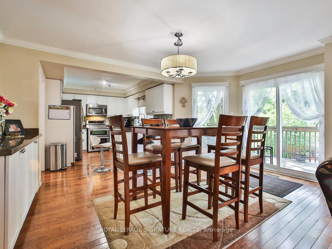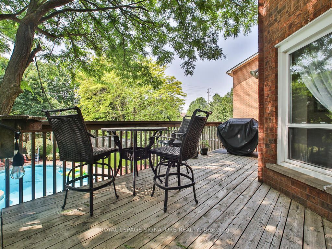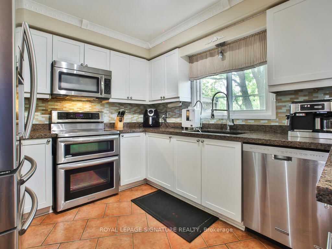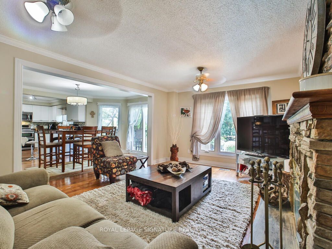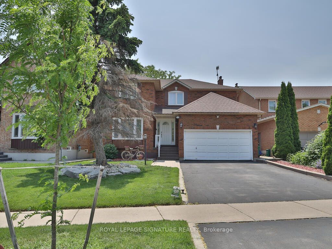
$1,849,000
Est. Payment
$7,062/mo*
*Based on 20% down, 4% interest, 30-year term
Listed by ROYAL LEPAGE SIGNATURE REALTY
Detached•MLS #W12216942•New
Price comparison with similar homes in Mississauga
Compared to 66 similar homes
8.3% Higher↑
Market Avg. of (66 similar homes)
$1,707,029
Note * Price comparison is based on the similar properties listed in the area and may not be accurate. Consult licences real estate agent for accurate comparison
Room Details
| Room | Features | Level |
|---|---|---|
Living Room 4.9 × 3.45 m | Hardwood FloorFormal RmCrown Moulding | Ground |
Dining Room 3.45 × 3.4 m | Hardwood FloorFormal RmCrown Moulding | Ground |
Kitchen 2.74 × 2.84 m | Breakfast AreaGranite CountersStainless Steel Appl | Ground |
Primary Bedroom 5.8 × 3.45 m | Broadloom4 Pc EnsuiteHis and Hers Closets | Second |
Bedroom 2 3.43 × 3.66 m | BroadloomClosetOverlooks Pool | Second |
Bedroom 3 4.94 × 3.43 m | BroadloomClosetOverlooks Pool | Second |
Client Remarks
Welcome to a beautifully maintained detached home offering over 3,800 sq. ft. of finished living space on a premium lot backing onto a peaceful greenbelt. Perfect for families and multigenerational living, this spacious residence features a grand foyer with an elegant oak staircase, hardwood flooring throughout the main level, and a functional layout ideal for both everyday comfort and entertaining. The upgraded kitchen boasts granite countertops, stainless steel appliances, and flows into a bright breakfast area and a large family room with a wood-burning fireplace. Enjoy a seamless indoor-outdoor lifestyle with walkouts to an upper deck and a serene backyard oasis complete with a heated saltwater pool, hot tub, mature trees, large deck, storage shed, and a charming treehouse. The second floor offers four generous bedrooms, including a luxurious primary suite with a sitting area, his-and-hers walk-in closets, and a spa-like 5-piece ensuite with a glass shower, soaker tub, and double vanity. The fully finished walkout basement includes a fifth bedroom, a 3-piece bath, a kitchenette/wet bar, and a recreation room that could serve as a sixth bedroom or in-law suite perfect for extended family or income potential. Additional features include crown moulding, a double car garage, extended driveway, main floor laundry with separate entrance, and direct garage access. Conveniently located near Streetsville and Erindale GO stations, highways 403/407, top-rated schools, Erin Mills Town Centre, Costco, Credit Valley Hospital, and beautiful walking trails. This is your chance to own a truly exceptional home in a sought-after Mississauga neighbourhood.
About This Property
4470 Idlewilde Crescent, Mississauga, L5M 4E7
Home Overview
Basic Information
Walk around the neighborhood
4470 Idlewilde Crescent, Mississauga, L5M 4E7
Shally Shi
Sales Representative, Dolphin Realty Inc
English, Mandarin
Residential ResaleProperty ManagementPre Construction
Mortgage Information
Estimated Payment
$0 Principal and Interest
 Walk Score for 4470 Idlewilde Crescent
Walk Score for 4470 Idlewilde Crescent

Book a Showing
Tour this home with Shally
Frequently Asked Questions
Can't find what you're looking for? Contact our support team for more information.
See the Latest Listings by Cities
1500+ home for sale in Ontario

Looking for Your Perfect Home?
Let us help you find the perfect home that matches your lifestyle
