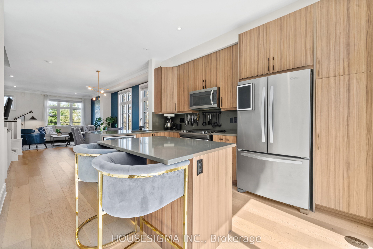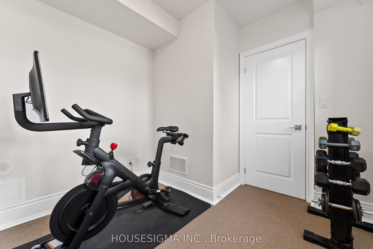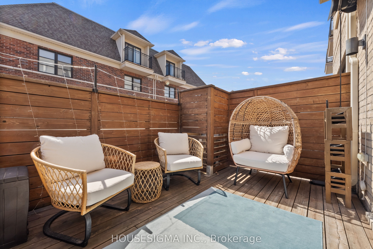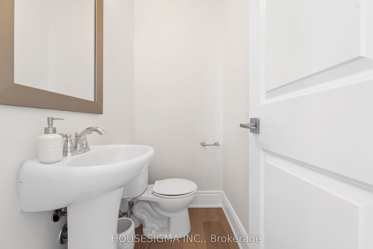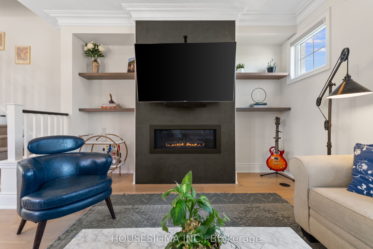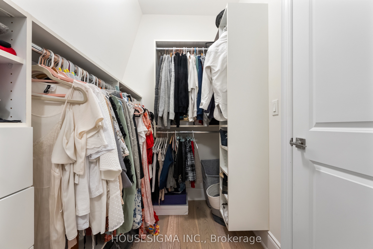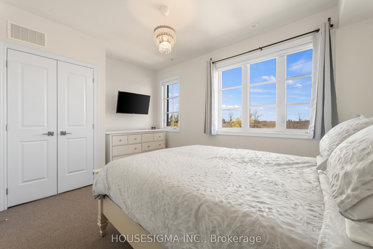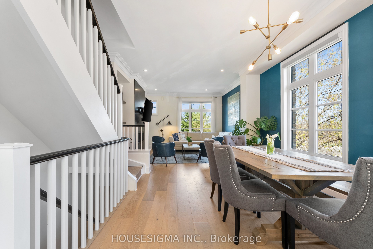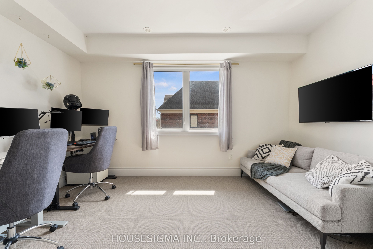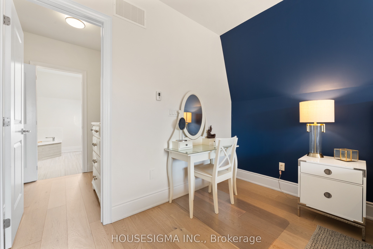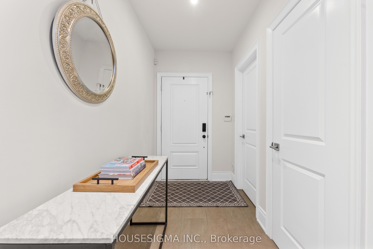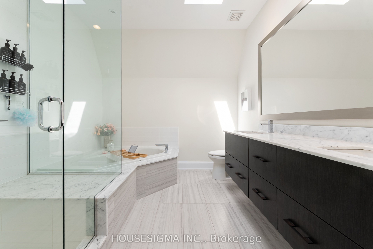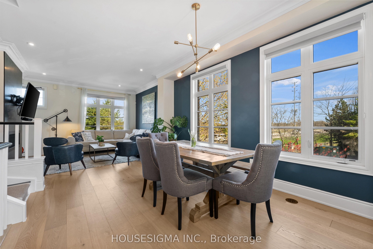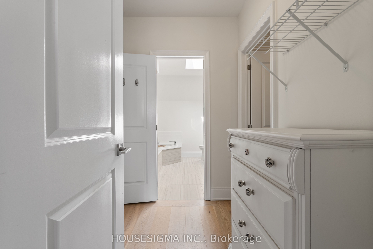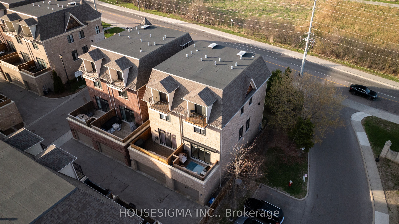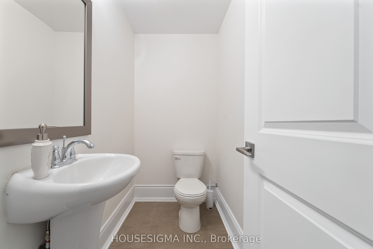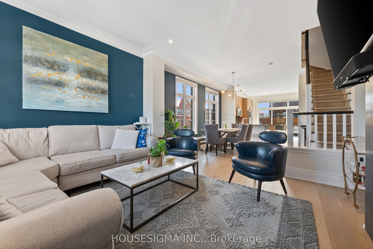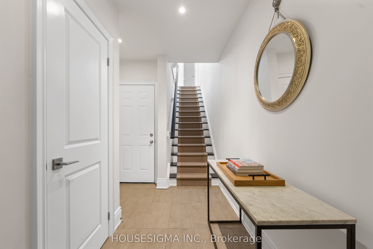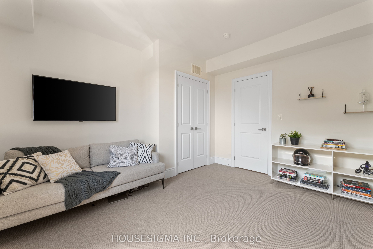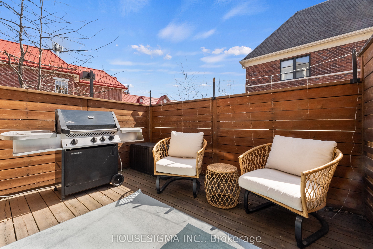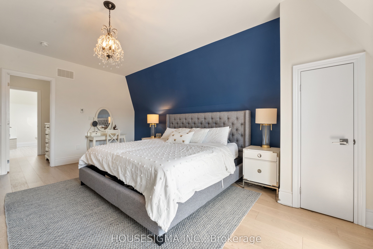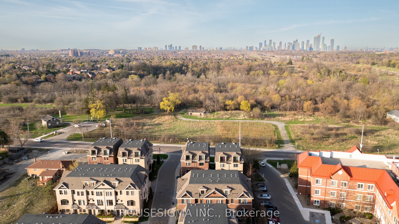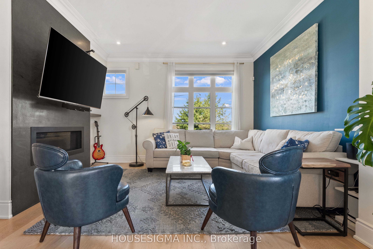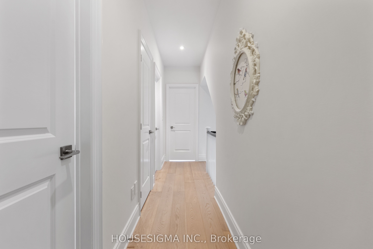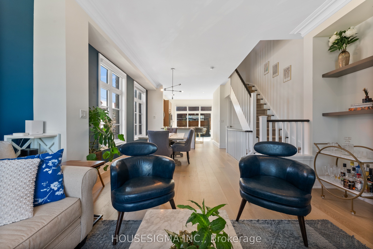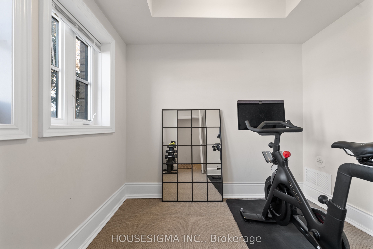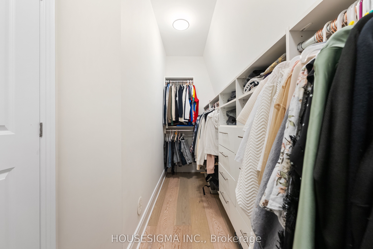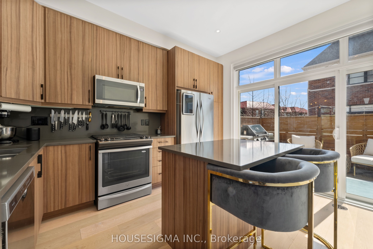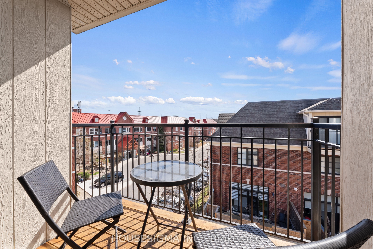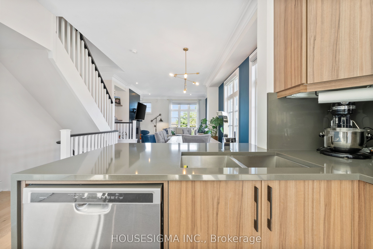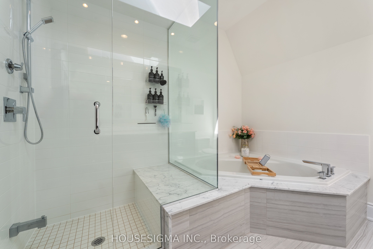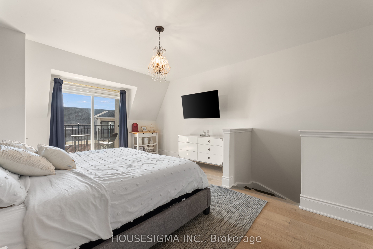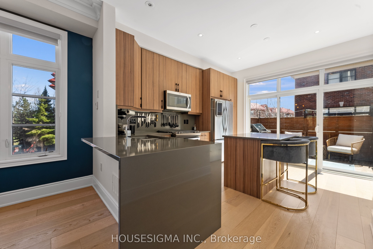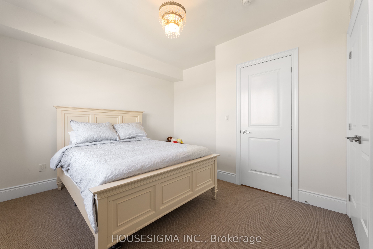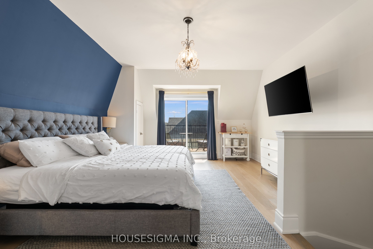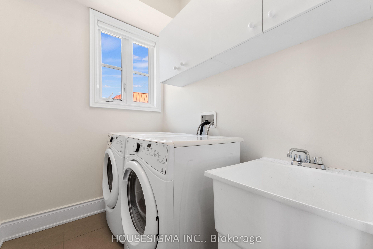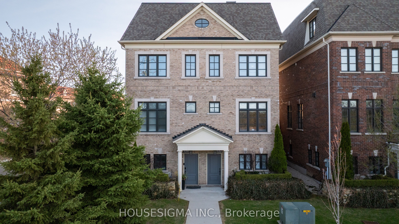
$1,199,999
Est. Payment
$4,583/mo*
*Based on 20% down, 4% interest, 30-year term
Listed by HOUSESIGMA INC.
Semi-Detached Condo•MLS #W12133746•New
Included in Maintenance Fee:
Common Elements
Building Insurance
Parking
Price comparison with similar homes in Mississauga
Compared to 1 similar home
27.7% Higher↑
Market Avg. of (1 similar homes)
$939,900
Note * Price comparison is based on the similar properties listed in the area and may not be accurate. Consult licences real estate agent for accurate comparison
Room Details
| Room | Features | Level |
|---|---|---|
Kitchen 13 × 14.8 m | W/O To TerraceOpen Concept2 Pc Bath | Main |
Dining Room 11.2 × 14.9 m | Pot LightsCrown MouldingCombined w/Living | Main |
Living Room 12.6 × 14.8 m | FireplaceCrown MouldingPot Lights | Main |
Bedroom 2 13 × 14.8 m | ClosetLarge Window | Second |
Bedroom 3 12 × 14.8 m | ClosetLarge WindowOverlooks Park | Second |
Primary Bedroom 17.6 × 14.8 m | W/O To BalconyW/W Closet5 Pc Ensuite | Upper |
Client Remarks
Welcome to this luxurious, fully upgraded Dunpar-built semi-detached in the prestigious Queensborough Gate community originally the model suite, showcasing the highest level of finishes and craftsmanship. With 2,159 sq ft of beautifully designed living space, this is one of the largest homes in the entire complex. Proudly owned by just one homeowner since new, this residence has been impeccably maintained. Boasting a rare 19-ft wide layout with additional side windows for enhanced natural light, the home features a stylish open-concept kitchen with granite breakfast bar, sleek cabinetry, and a walkout to a generous deck with gas BBQ hookup perfect for entertaining. The main floor impresses with smooth ceilings, elegant crown molding, and a sun-filled living room centred around a cozy gas fireplace. Heated floors in the ground-level corridor add comfort and luxury. Upstairs, the massive primary retreat is a true standout featuring wall-to-wall closets and a spa-like 5-piece ensuite with a natural skylight, deep soaker tub, double vanity, and glass-enclosed shower. Set within a top-ranked school district and minutes from beautiful Streetsville Village, UTM, Credit Valley Hospital, Erin Mills Town Centre, scenic trails, and major highways this one-of-a-kind, move-in ready home is an exceptional offering in an unbeatable location.
About This Property
4380 Mississauga Road, Mississauga, L5M 0X9
Home Overview
Basic Information
Amenities
Visitor Parking
BBQs Allowed
Walk around the neighborhood
4380 Mississauga Road, Mississauga, L5M 0X9
Shally Shi
Sales Representative, Dolphin Realty Inc
English, Mandarin
Residential ResaleProperty ManagementPre Construction
Mortgage Information
Estimated Payment
$0 Principal and Interest
 Walk Score for 4380 Mississauga Road
Walk Score for 4380 Mississauga Road

Book a Showing
Tour this home with Shally
Frequently Asked Questions
Can't find what you're looking for? Contact our support team for more information.
See the Latest Listings by Cities
1500+ home for sale in Ontario

Looking for Your Perfect Home?
Let us help you find the perfect home that matches your lifestyle
