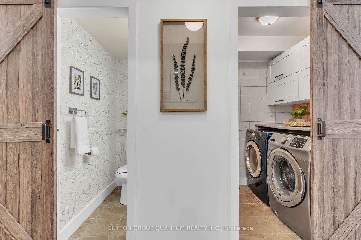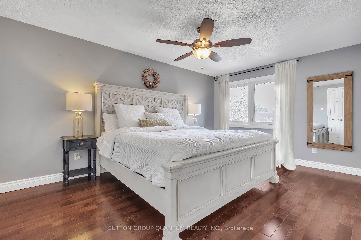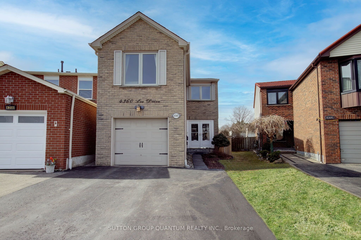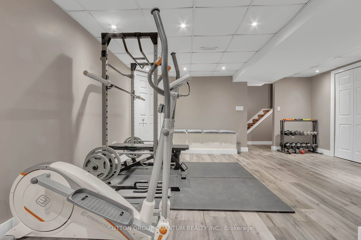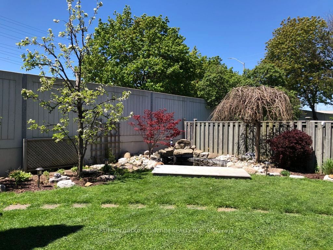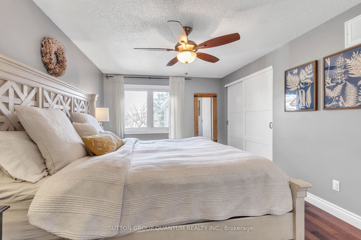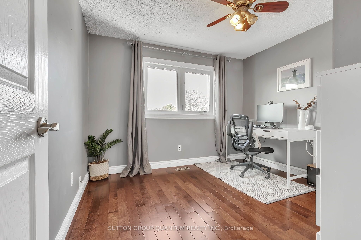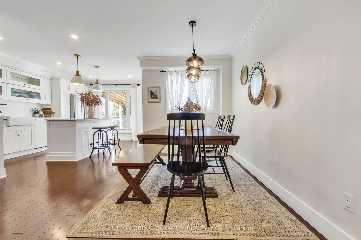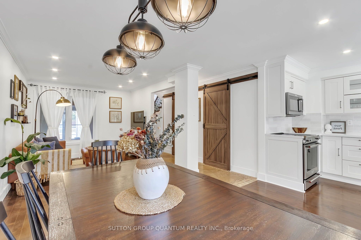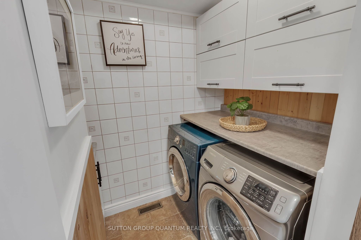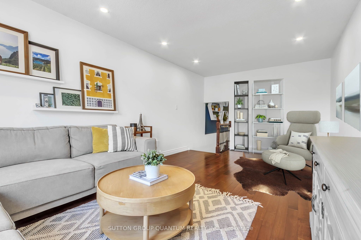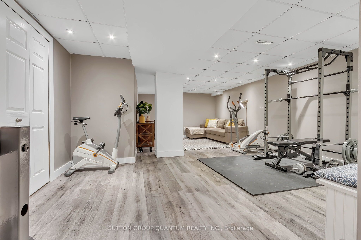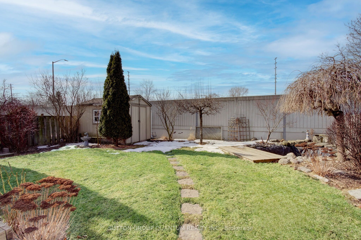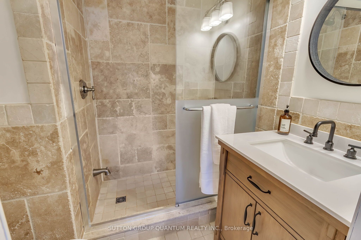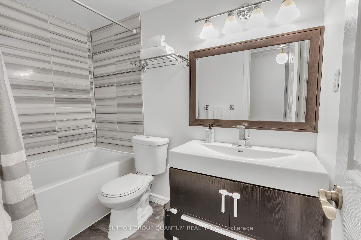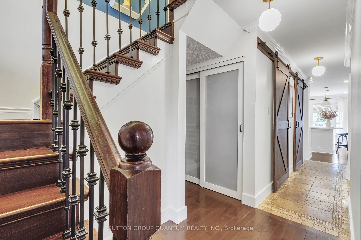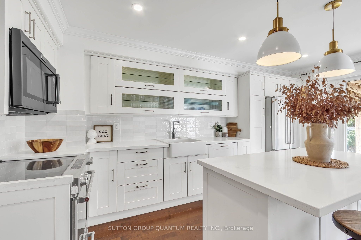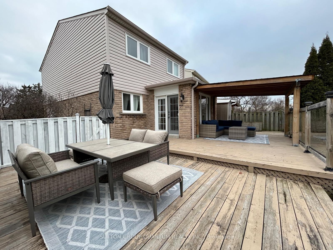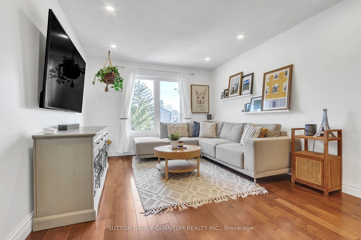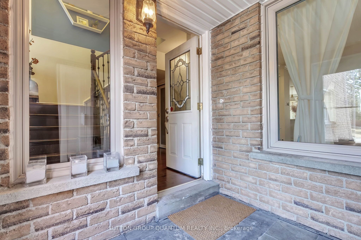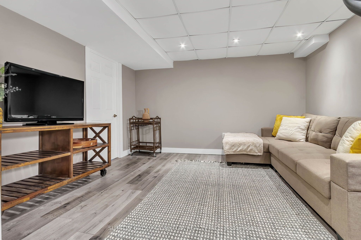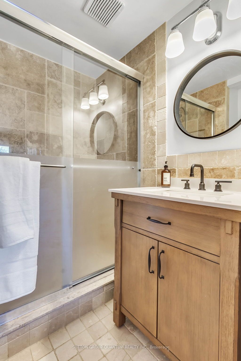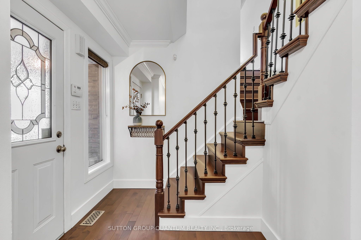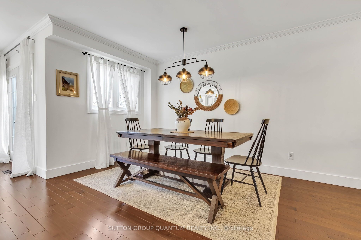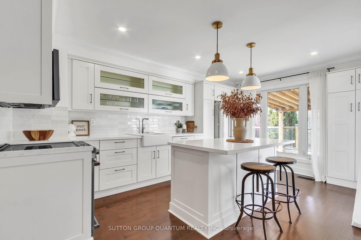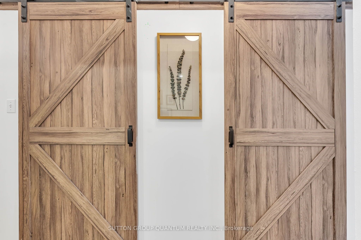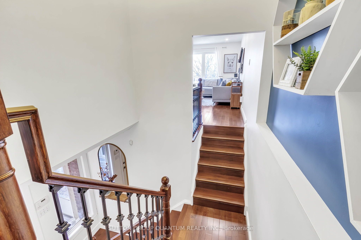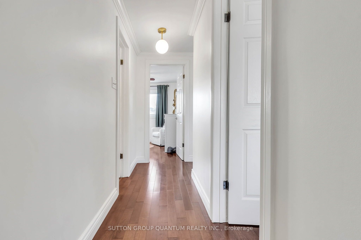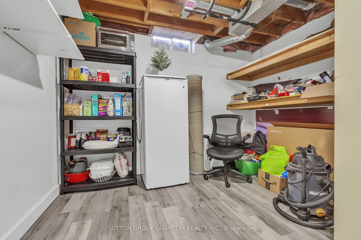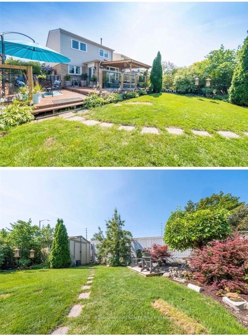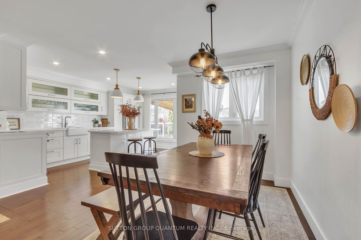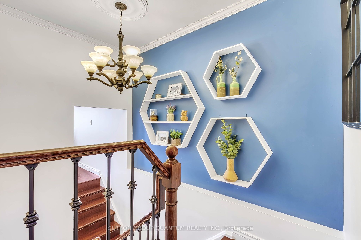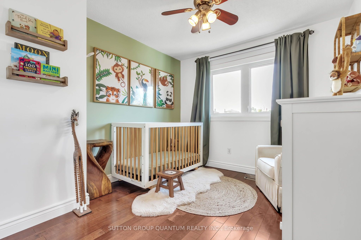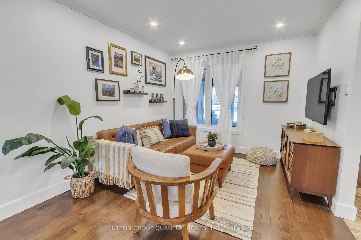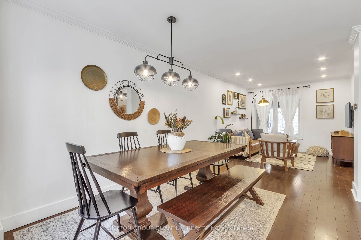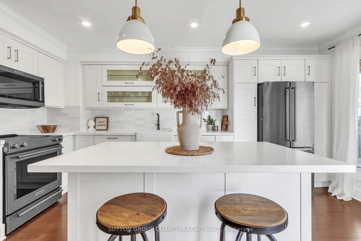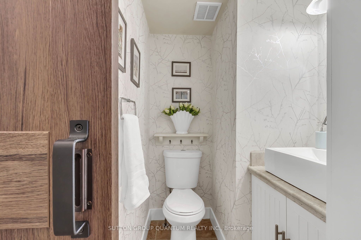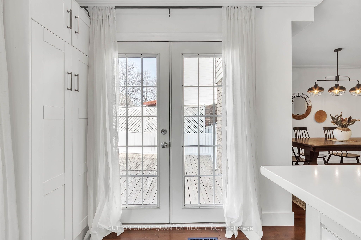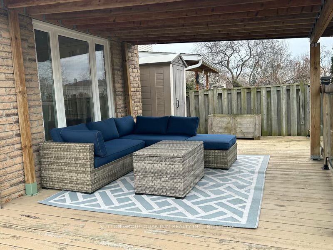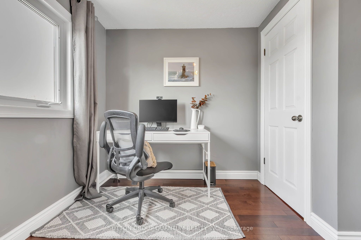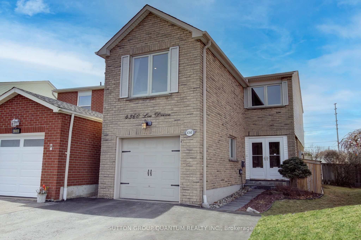
$1,162,000
Est. Payment
$4,438/mo*
*Based on 20% down, 4% interest, 30-year term
Listed by SUTTON GROUP QUANTUM REALTY INC.
Detached•MLS #W12033362•Price Change
Price comparison with similar homes in Mississauga
Compared to 34 similar homes
-28.5% Lower↓
Market Avg. of (34 similar homes)
$1,625,152
Note * Price comparison is based on the similar properties listed in the area and may not be accurate. Consult licences real estate agent for accurate comparison
Room Details
| Room | Features | Level |
|---|---|---|
Living Room 3.15 × 4.84 m | Hardwood FloorOpen ConceptPot Lights | Main |
Dining Room 2.4 × 2.56 m | Hardwood FloorCombined w/LivingCrown Moulding | Main |
Kitchen 3.47 × 4.99 m | Modern KitchenQuartz CounterStainless Steel Appl | Main |
Primary Bedroom 3.07 × 4.53 m | Hardwood FloorHis and Hers Closets3 Pc Ensuite | Second |
Bedroom 2 3 × 3.03 m | Hardwood FloorLarge ClosetOverlooks Backyard | Second |
Bedroom 3 2.77 × 3.03 m | Hardwood FloorLarge ClosetOverlooks Backyard | Second |
Client Remarks
Move-In Ready with Stunning Upgrades! Over 2000 sqft living space.Be impressed by this UPDATED, meticulously cared for home. OPEN CONCEPT MAIN FLOOR (2021) with thoughtfully designed living spaces. If you love to cook and entertain then this is the kitchen for you. Complete with a breakfast island, quartz counters throughout, Kitchen Aid appliances(2021)(except dishwasher-2025)spacious dining opportunity and an integrated living room to create many beautiful memories. The convenience of the elegant main floor powder room and handy laundry room are added features. French doors from kitchen leads to two-tier patio, partially covered for multi-season enjoyment, upper tier has sleek glass railing. Fully fenced in bkyard complete with charming pond and waterfall feature, a decorative shed, and lush landscaping a gardener's paradise From split stair case leading to second level find a versatile family room, perfect for relaxing, working, or possibility of converting into a bedroom or study. The primary suite is a serene haven, offering a walk-in closet, an additional double-door closet, and a luxurious ensuite with glass enclosure shower and natural stone for a spa-like ambiance. Two additional bedrooms provide plenty of space for kids and guests.The lower level is brightly lit (potlights) and inviting, offering a finished space ideal for recreation and a home gym, with ample storage solutions to keep everything organized.Every corner of this home is adorned with tasteful finishes and timeless detailing that you'll cherish for years to come including hardwood flooring (vinyl lower level), engineered on second, pots lights and feature lighting, picture windows, crown molding, natural stone features and so much more.Situated on a quiet family street with quick access to Highways 403/410, close to parks, schools, and shopping, this home offers the ultimate blend of convenience and comfort. Don't miss your chance to own this unique property=schedule your viewing today!
About This Property
4360 Lee Drive, Mississauga, L4W 4A8
Home Overview
Basic Information
Walk around the neighborhood
4360 Lee Drive, Mississauga, L4W 4A8
Shally Shi
Sales Representative, Dolphin Realty Inc
English, Mandarin
Residential ResaleProperty ManagementPre Construction
Mortgage Information
Estimated Payment
$0 Principal and Interest
 Walk Score for 4360 Lee Drive
Walk Score for 4360 Lee Drive

Book a Showing
Tour this home with Shally
Frequently Asked Questions
Can't find what you're looking for? Contact our support team for more information.
Check out 100+ listings near this property. Listings updated daily
See the Latest Listings by Cities
1500+ home for sale in Ontario

Looking for Your Perfect Home?
Let us help you find the perfect home that matches your lifestyle
