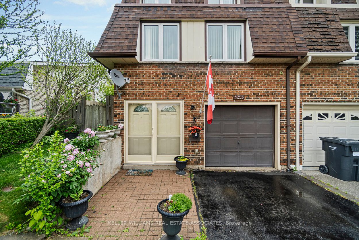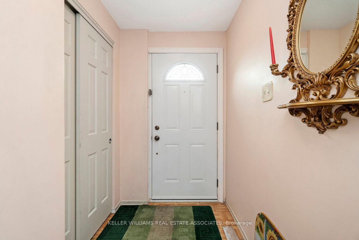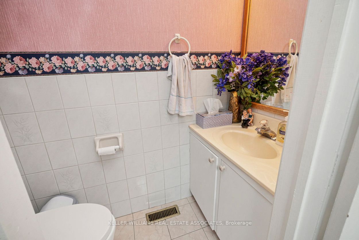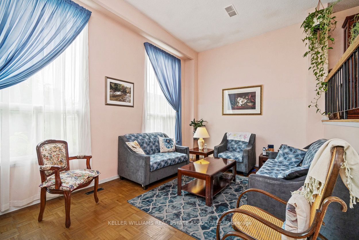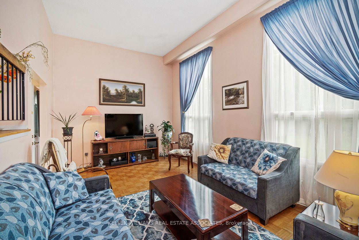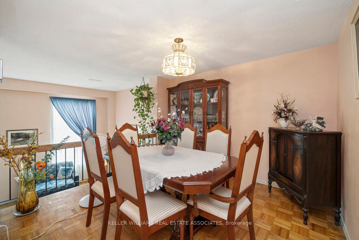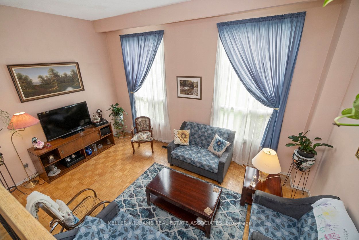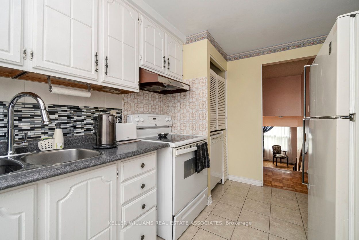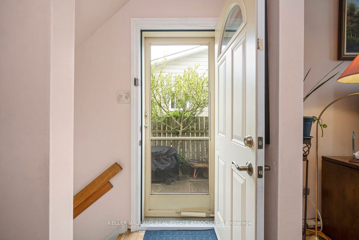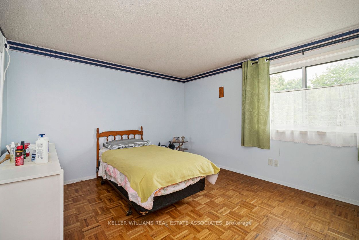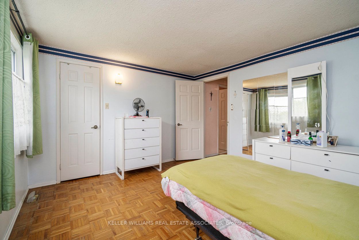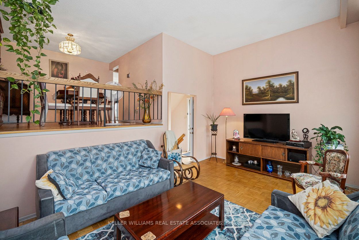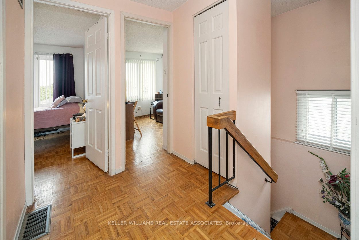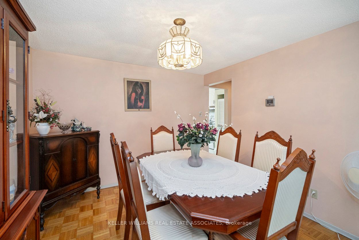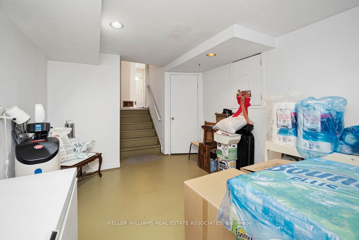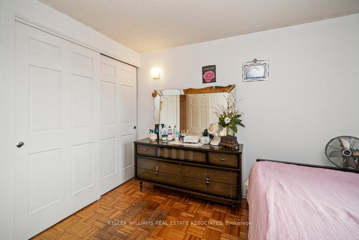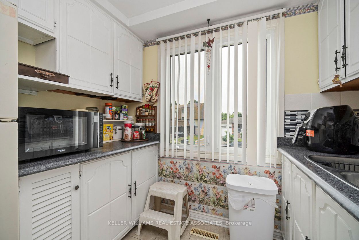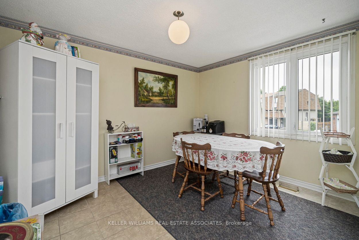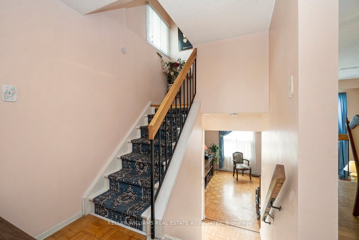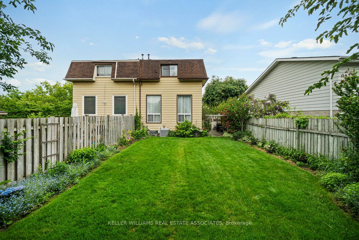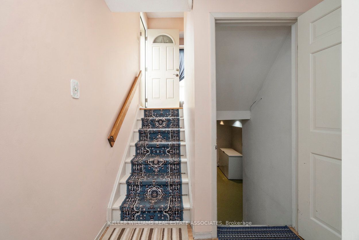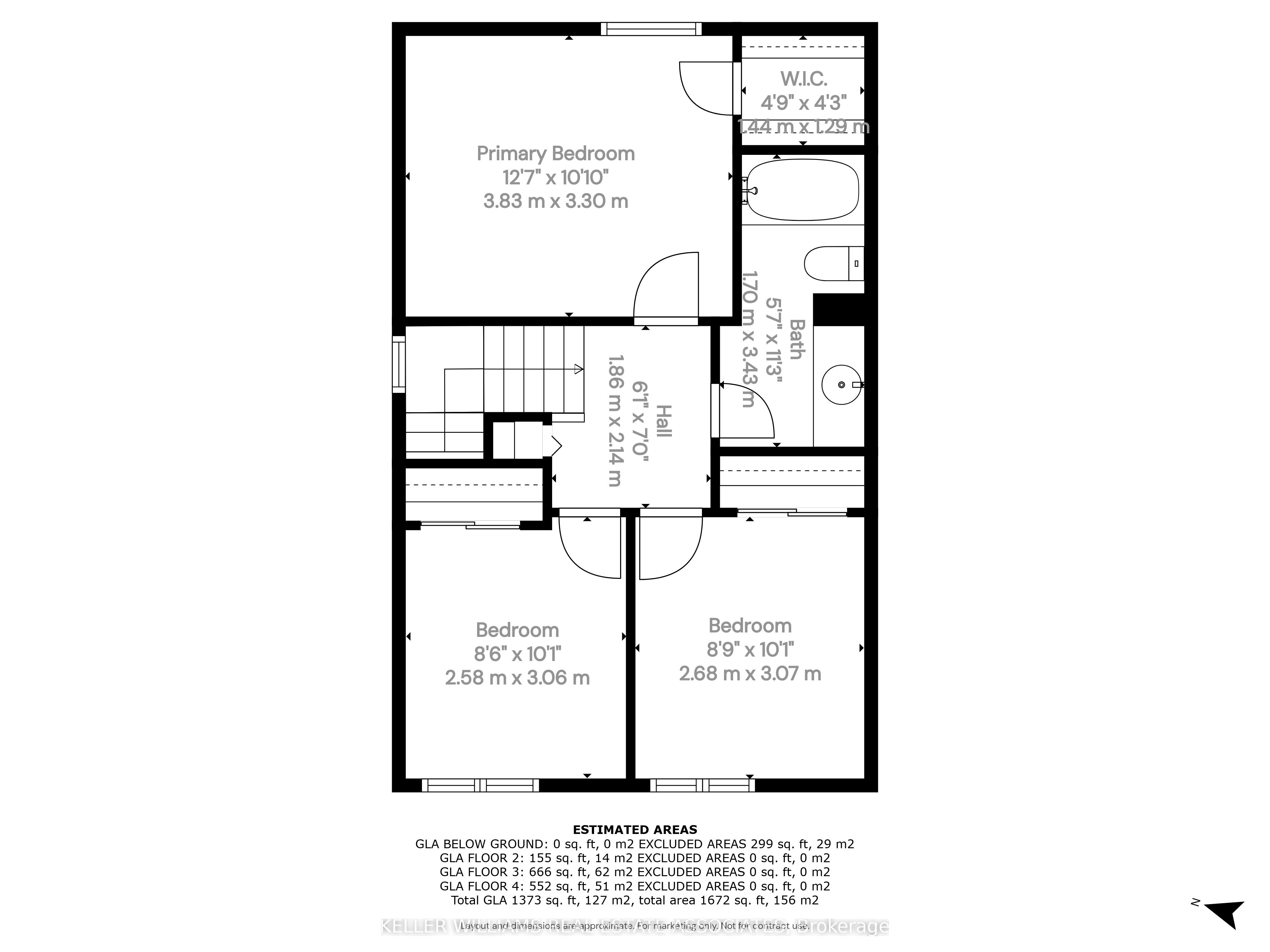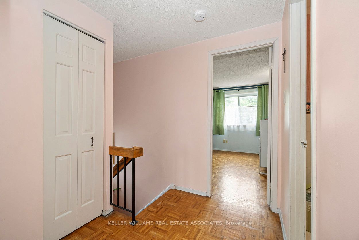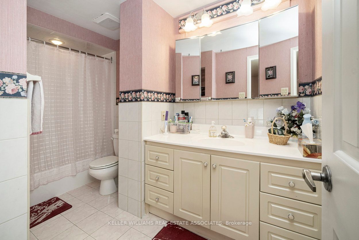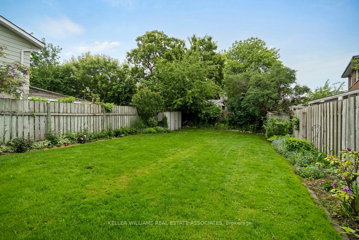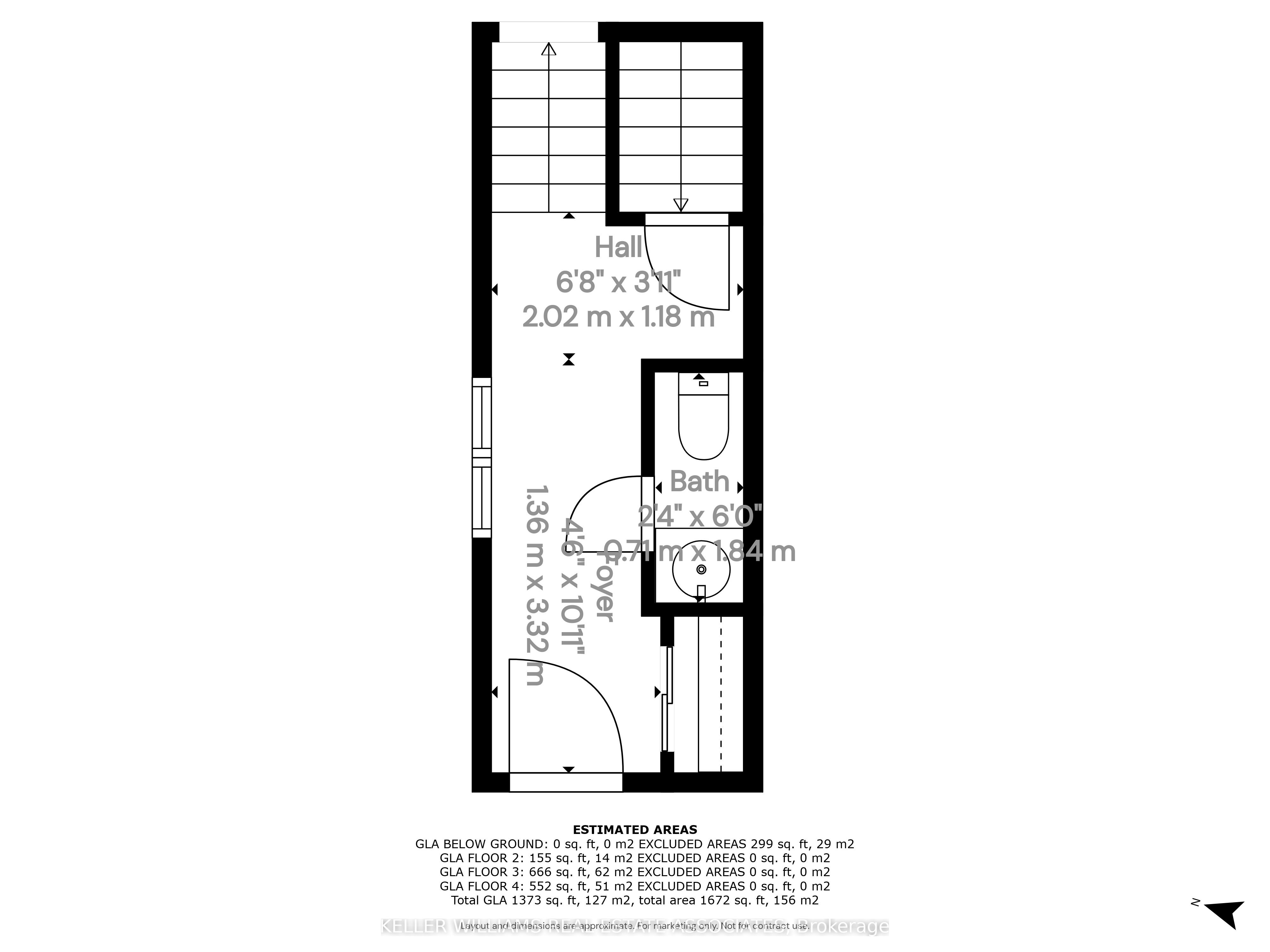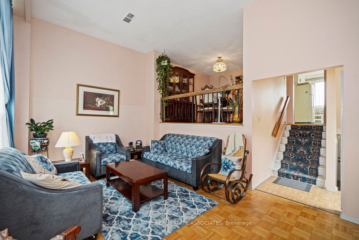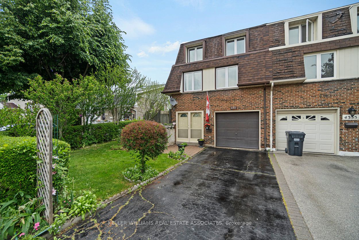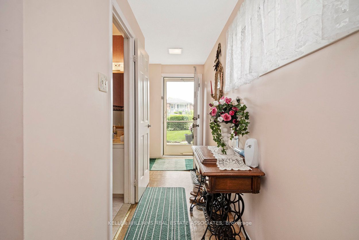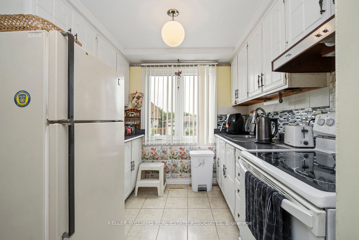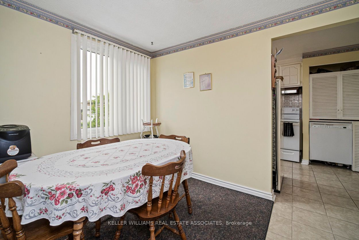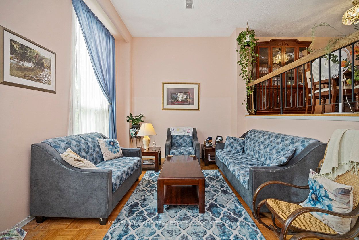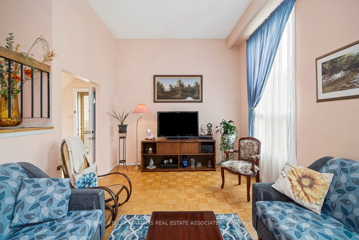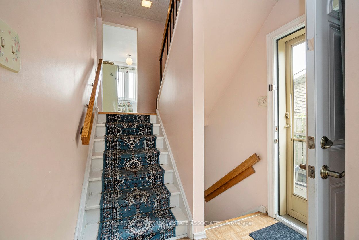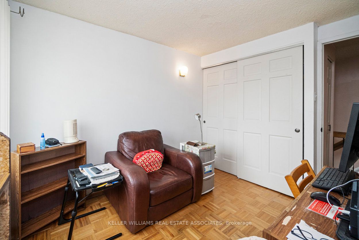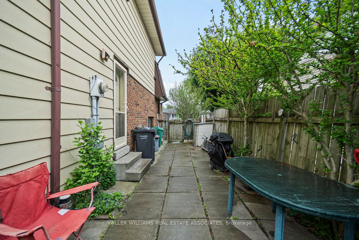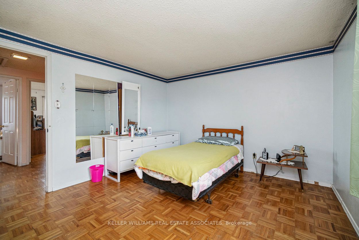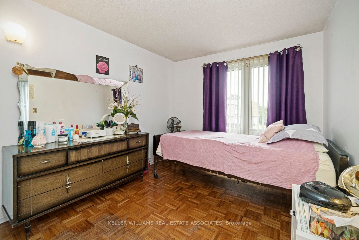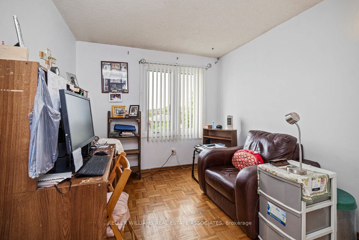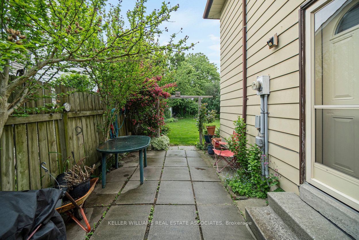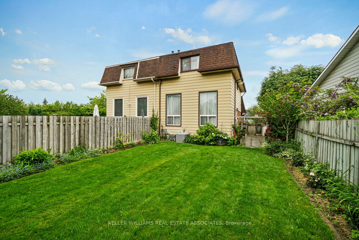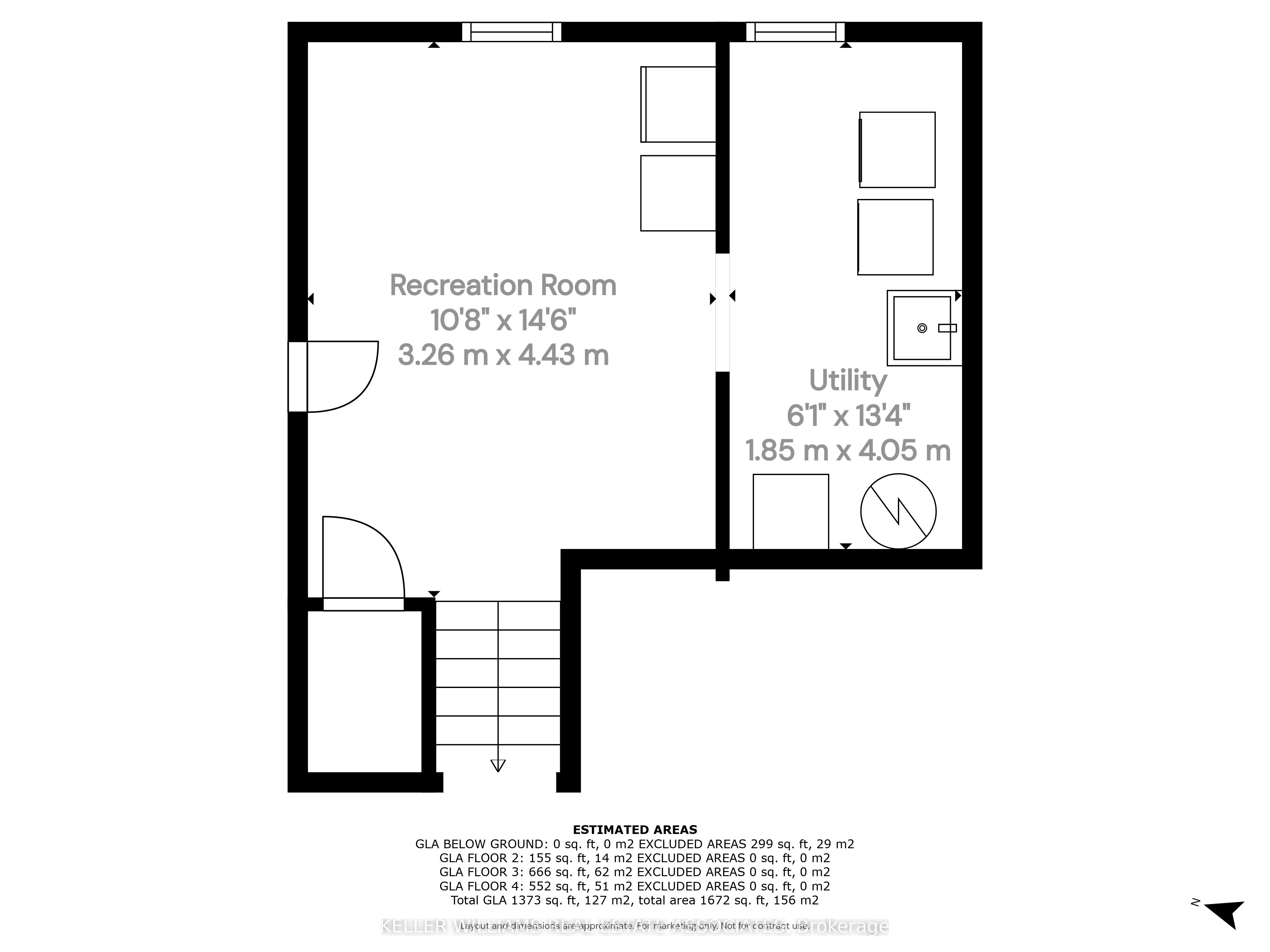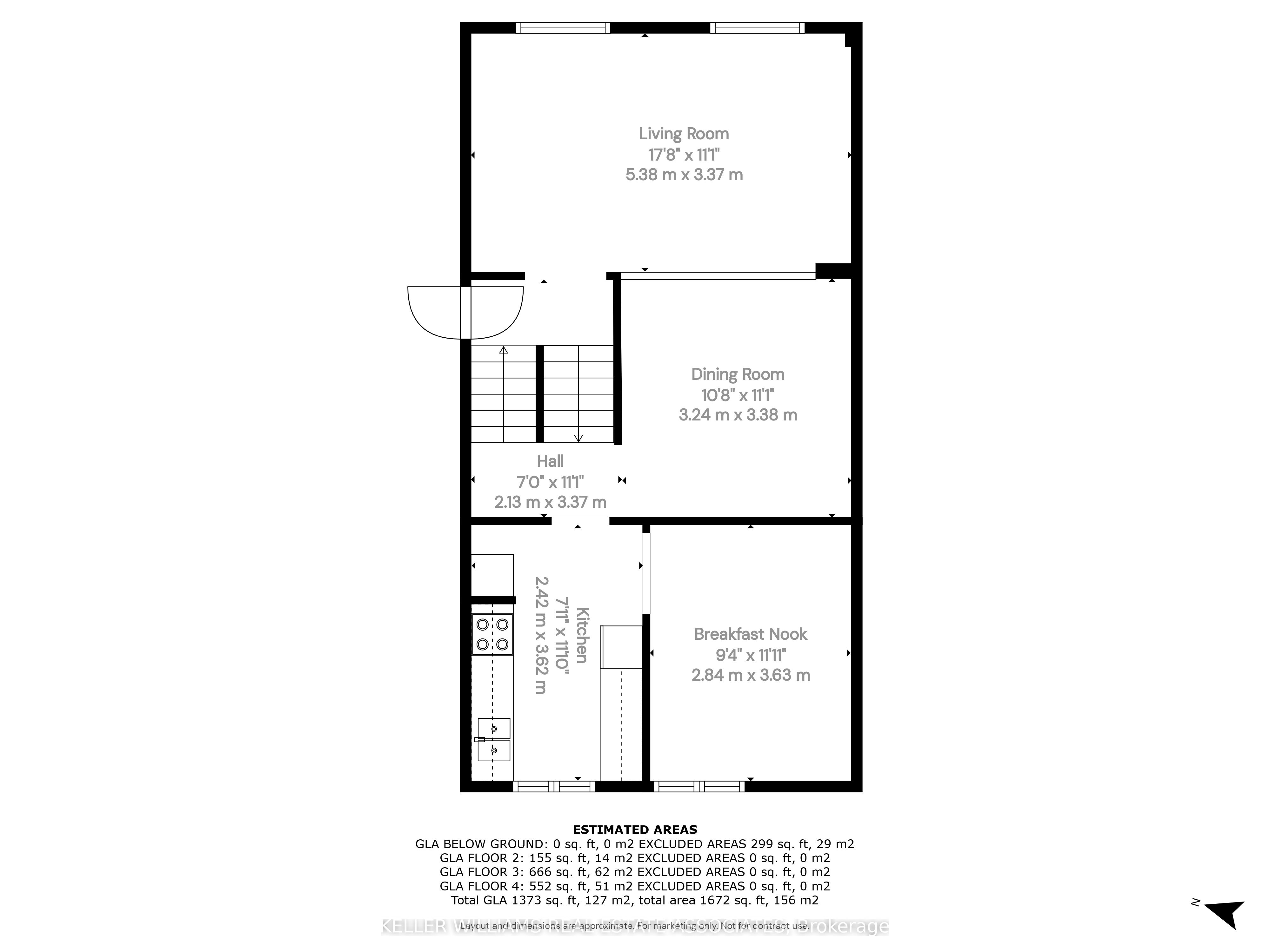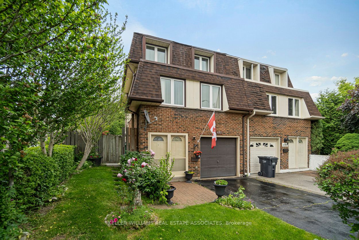
$865,000
Est. Payment
$3,304/mo*
*Based on 20% down, 4% interest, 30-year term
Listed by KELLER WILLIAMS REAL ESTATE ASSOCIATES
Semi-Detached •MLS #W12215616•Price Change
Price comparison with similar homes in Mississauga
Compared to 31 similar homes
-6.6% Lower↓
Market Avg. of (31 similar homes)
$925,935
Note * Price comparison is based on the similar properties listed in the area and may not be accurate. Consult licences real estate agent for accurate comparison
Room Details
| Room | Features | Level |
|---|---|---|
Living Room 3.37 × 5.38 m | ParquetLarge WindowOverlooks Dining | Second |
Kitchen 3.62 × 2.42 m | Tile FloorLarge Window | Third |
Dining Room 3.38 × 3.24 m | ParquetOverlooks LivingMetal Railing | Third |
Primary Bedroom 3.3 × 3.83 m | ParquetWalk-In Closet(s)Large Window | Upper |
Bedroom 2 3.07 × 2.68 m | ParquetDouble ClosetLarge Window | Upper |
Bedroom 3 3.06 × 2.58 m | ParquetDouble ClosetLarge Window | Upper |
Client Remarks
Welcome to 4353 Brandon Gate Dr., Mississauga - A Well-Maintained Semi-Detached Family Home with Classic Charm! Lovingly owned by the same family since 1974, this solid and thoughtfully designed 4-level backsplit semi-detached home offers a warm, functional layout perfect for everyday living. Featuring both a traditional front entrance and a convenient side entry, the home opens into a bright, inviting living room filled with natural light. The upper levels feature a cozy, efficient kitchen, a formal dining room ideal for special gatherings and a distinct breakfast area - perfect for casual meals, thoughtfully set apart from both the kitchen and dining spaces. Bedrooms are modest yet practical, ideal for first-time buyers, young families, or downsizers seeking comfort and convenience. Step outside to enjoy a large, private backyard ideal for gardening, entertaining, or simply relaxing. A full unfinished basement with crawl space offers excellent storage and future potential. The sellers have loved living here for the unbeatable location. The area offers exceptional convenience with quick access to hospitals, shopping, restaurants, schools, highways, and a variety of churches and temples. They also appreciate the reliable Malton transit system - local buses run to Westwood Mall, with easy transfers to destinations throughout the city. Don't miss this opportunity to own a lovingly cared-for home in a vibrant, established community. 4353 Brandon Gate Dr. offers timeless character, solid construction and everyday ease in one desirable package.
About This Property
4353 Brandon Gate Drive, Mississauga, L4T 3K6
Home Overview
Basic Information
Walk around the neighborhood
4353 Brandon Gate Drive, Mississauga, L4T 3K6
Shally Shi
Sales Representative, Dolphin Realty Inc
English, Mandarin
Residential ResaleProperty ManagementPre Construction
Mortgage Information
Estimated Payment
$0 Principal and Interest
 Walk Score for 4353 Brandon Gate Drive
Walk Score for 4353 Brandon Gate Drive

Book a Showing
Tour this home with Shally
Frequently Asked Questions
Can't find what you're looking for? Contact our support team for more information.
See the Latest Listings by Cities
1500+ home for sale in Ontario

Looking for Your Perfect Home?
Let us help you find the perfect home that matches your lifestyle
