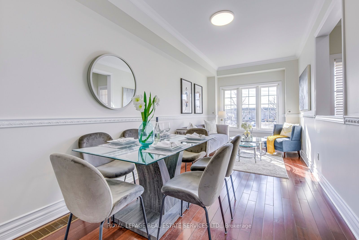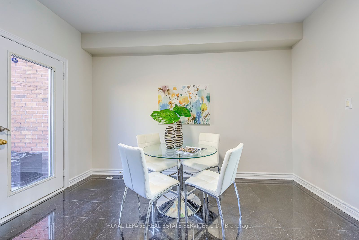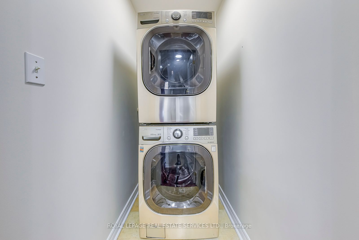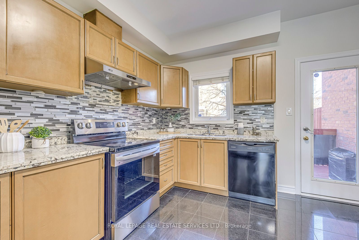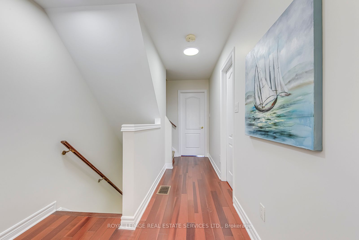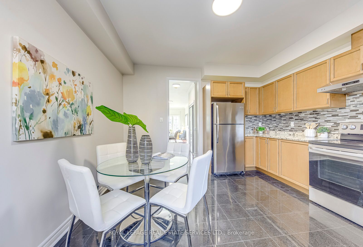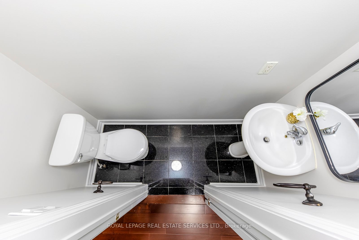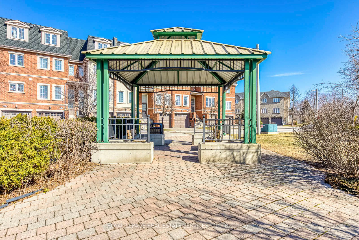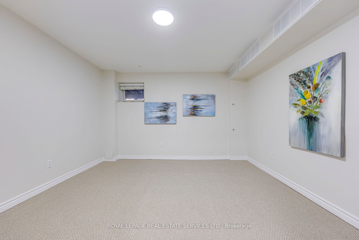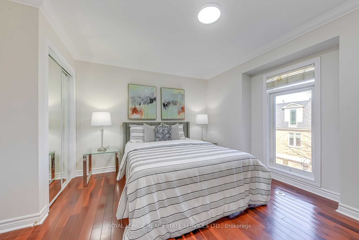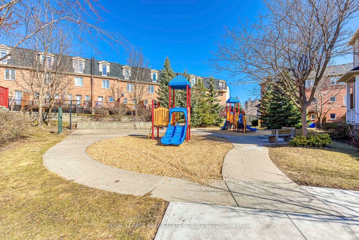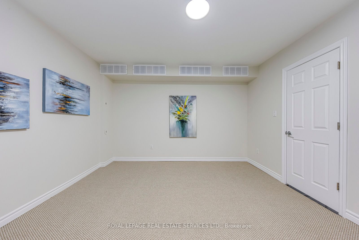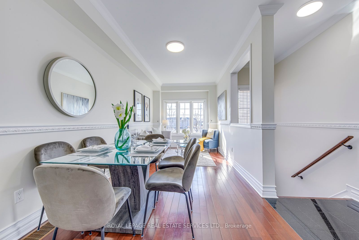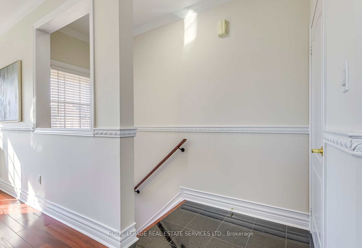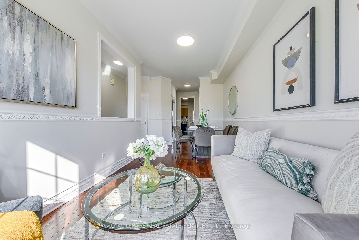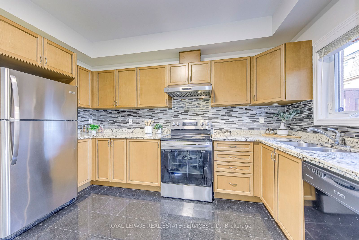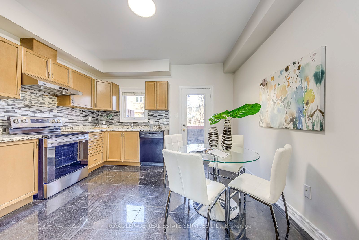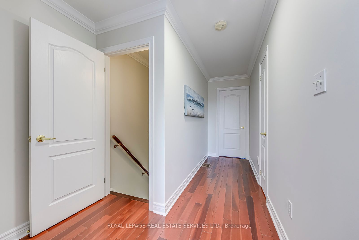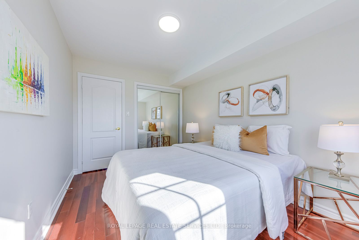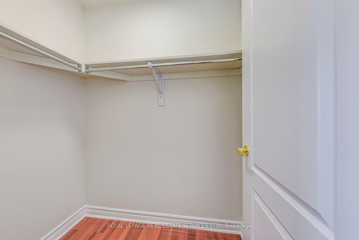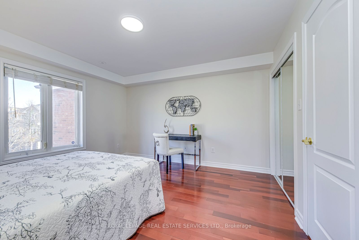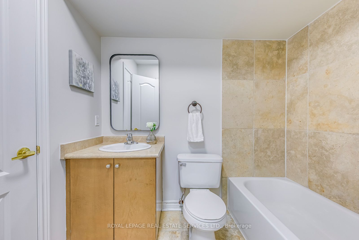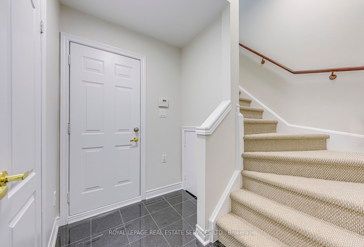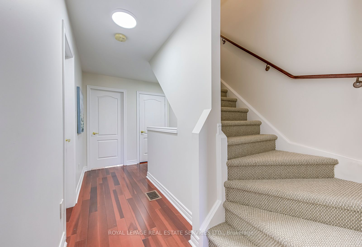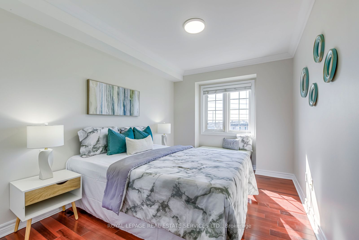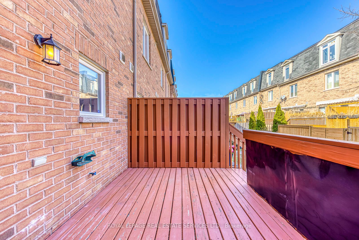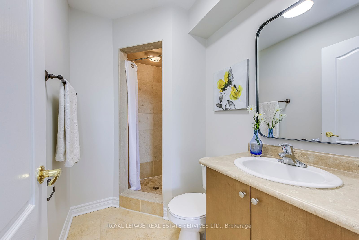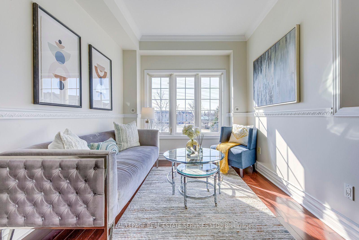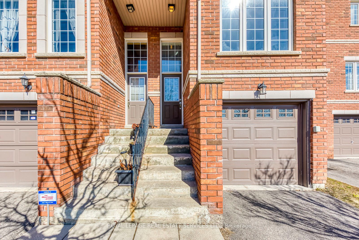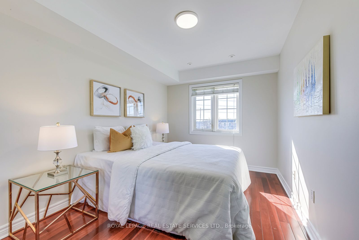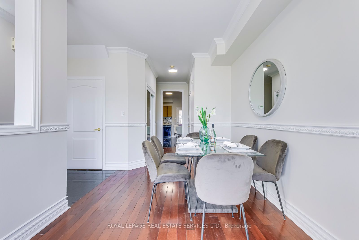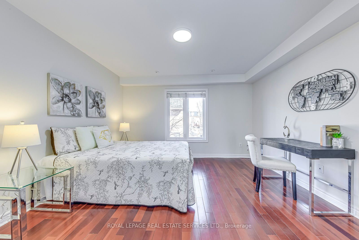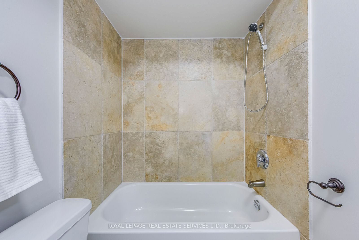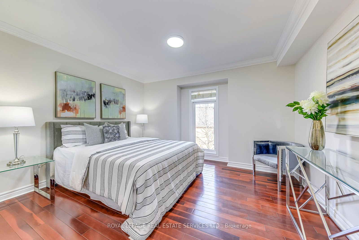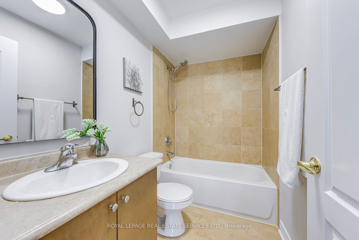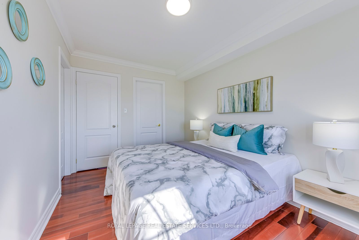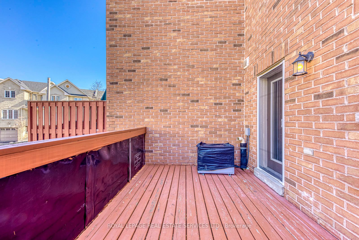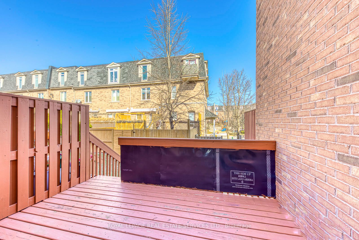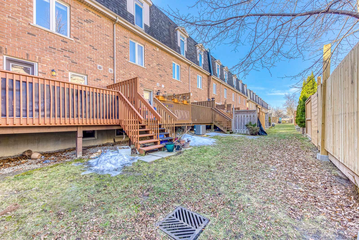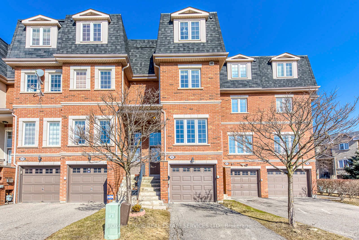
$899,000
Est. Payment
$3,434/mo*
*Based on 20% down, 4% interest, 30-year term
Listed by ROYAL LEPAGE REAL ESTATE SERVICES LTD.
Condo Townhouse•MLS #W12028795•New
Included in Maintenance Fee:
Common Elements
Building Insurance
Parking
Price comparison with similar homes in Mississauga
Compared to 2 similar homes
2.7% Higher↑
Market Avg. of (2 similar homes)
$874,950
Note * Price comparison is based on the similar properties listed in the area and may not be accurate. Consult licences real estate agent for accurate comparison
Room Details
| Room | Features | Level |
|---|---|---|
Bedroom 3 3.23 × 3.93 m | Hardwood Floor4 Pc EnsuiteMirrored Closet | Third |
Bedroom 4 2.71 × 3.75 m | Hardwood Floor3 Pc EnsuiteWalk-In Closet(s) | Third |
Living Room 5.7 × 2.71 m | Hardwood FloorCasement WindowsSouth View | Main |
Kitchen 3.95 × 3.94 m | W/O To DeckGranite CountersOpen Concept | Main |
Bedroom 3.98 × 3.93 m | Hardwood FloorMirrored ClosetSouth View | Second |
Bedroom 2 3.79 × 2.7 m | Hardwood FloorMirrored ClosetLarge Window | Second |
Client Remarks
Rarely Available Executive Model Townhouse, The Only 4+1 Bedroom 4 Bathroom Unit in Entire Complex. This Absolutely Gorgeous Home Has 1728 SQF Above Grade(MPAC) Featuring 2 Ensuites and Low Monthly Maintenance Fee Only $138! Cherry Hardwood Flooring on Main, Second, and Third Floor. The Open-Concept Living and Dining Area Boasts a Large Casement Window, Decorative Rail Moulding, and 9-Foot Ceilings, Creating an Inviting and Classical Atmosphere. Upgraded Kitchen and Breakfast Room Overlooking Backyard and Playground, Showcasing Italian Granite Countertop and Stylish Backsplash, Deep Under-mount Double Sink, SS Fridge, Stove and Build In Dishwasher. Walk-Out To a Sunny Deck for Perfect Outdoor Relaxation. The Upper 2 Levels Showcases 4 Spacious Bedrooms, Including Two Ensuite Baths! The Crown Molding and Large Picture Windows Add a Touch of Sophistication. Finished Basement Offers Versatile Space Ideal for an Additional Bedroom, Office, or Gym, Complete with Ample Storage and Access To The Garage. Enjoy Unmatched Convenience with Easy Access to Top-Rated Schools, Only 15 Min Drive to UTM Mississauga Branch, 5 Min Drive to Trillium Hospital, with Completion of The Peter Gilgan Mississauga Hospital Will be The Largest Hospital In Canada, Short Distance to Dixie Outlet Mall, Mississauga Chinese Centre, Sherway Garden, Public Transit, and Major Highways QEW/403. Don't Miss This Opportunity to Live in This Sought-After Cooksville Community.
About This Property
435 Hensall Circle, Mississauga, L5A 4P1
Home Overview
Basic Information
Walk around the neighborhood
435 Hensall Circle, Mississauga, L5A 4P1
Shally Shi
Sales Representative, Dolphin Realty Inc
English, Mandarin
Residential ResaleProperty ManagementPre Construction
Mortgage Information
Estimated Payment
$0 Principal and Interest
 Walk Score for 435 Hensall Circle
Walk Score for 435 Hensall Circle

Book a Showing
Tour this home with Shally
Frequently Asked Questions
Can't find what you're looking for? Contact our support team for more information.
Check out 100+ listings near this property. Listings updated daily
See the Latest Listings by Cities
1500+ home for sale in Ontario

Looking for Your Perfect Home?
Let us help you find the perfect home that matches your lifestyle
