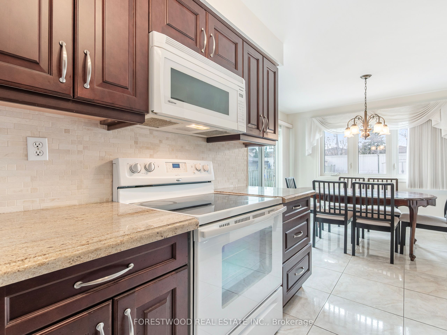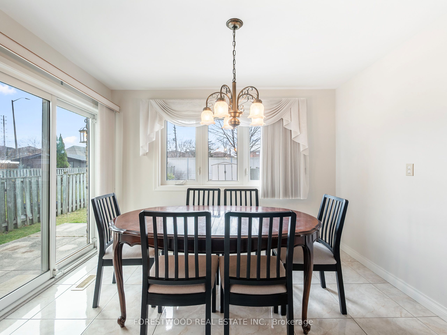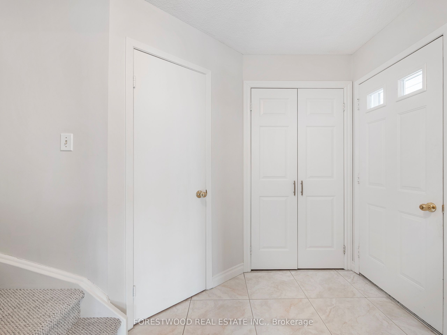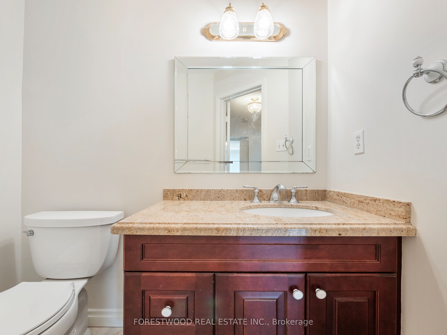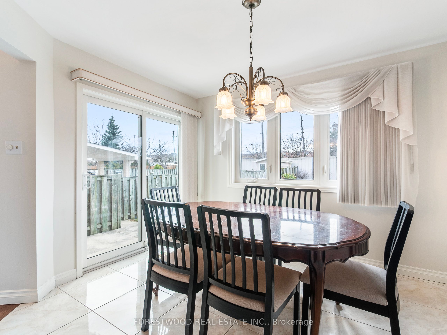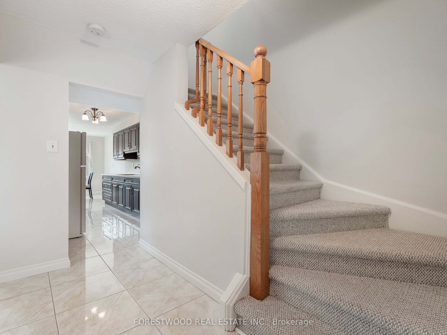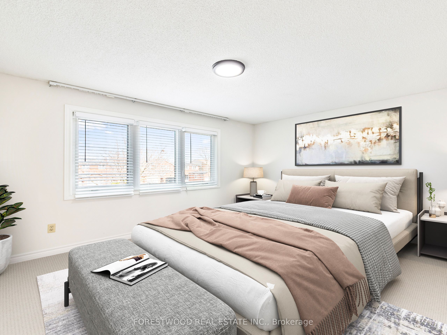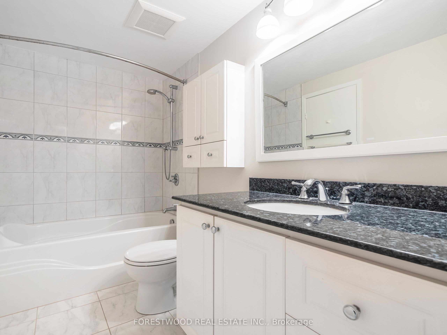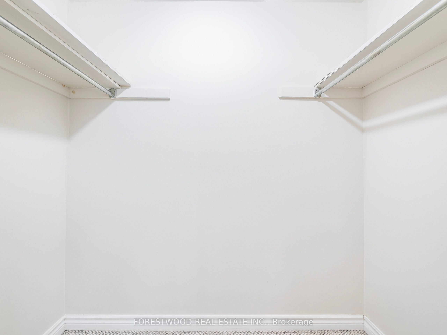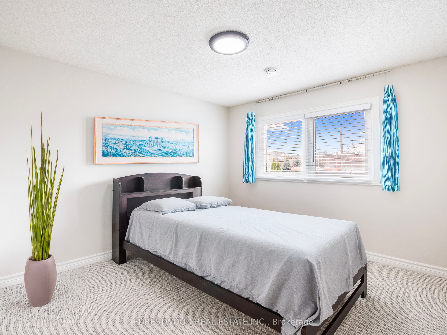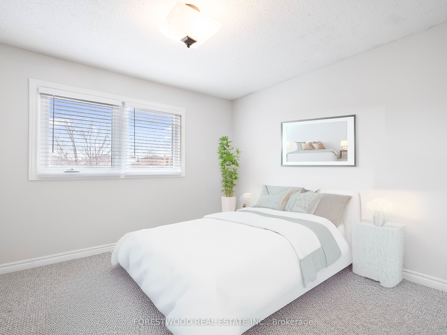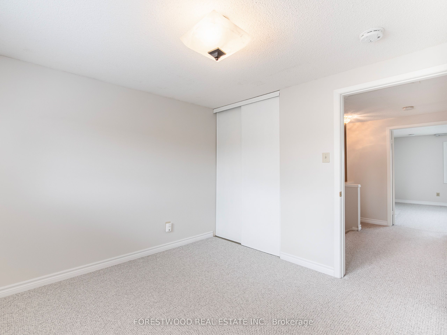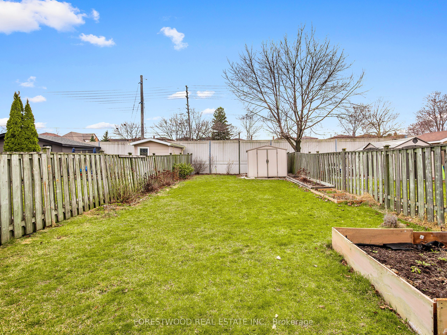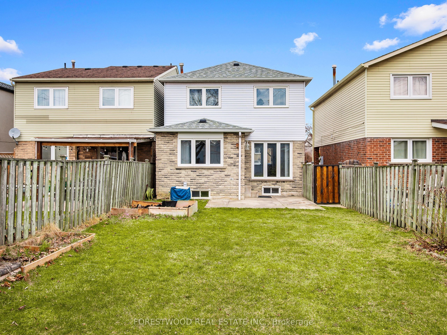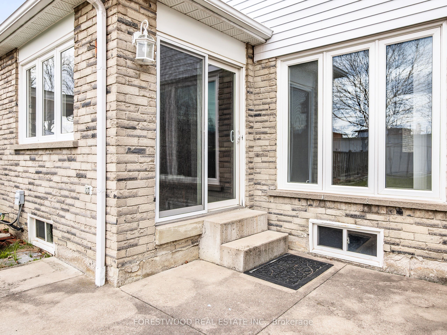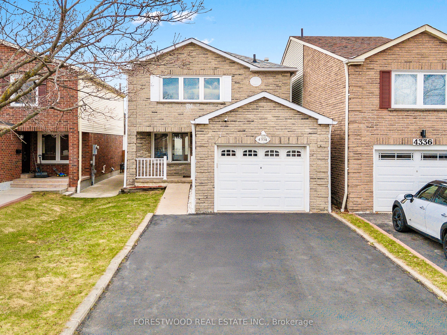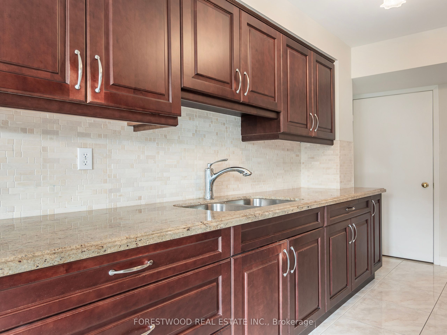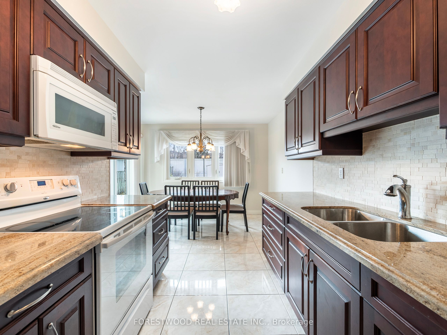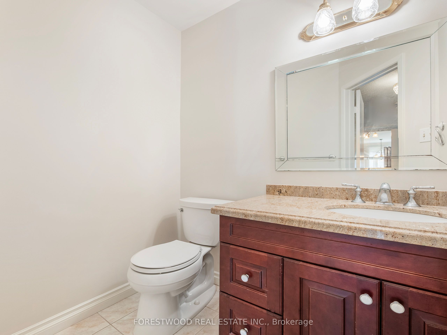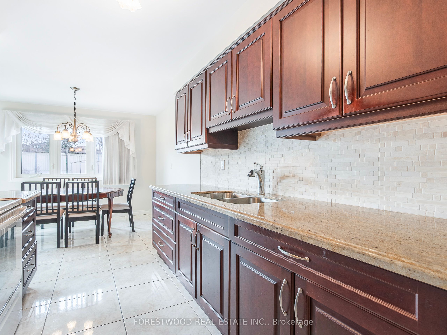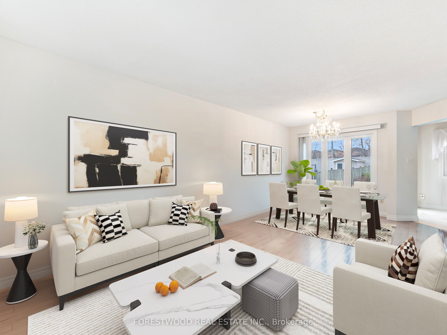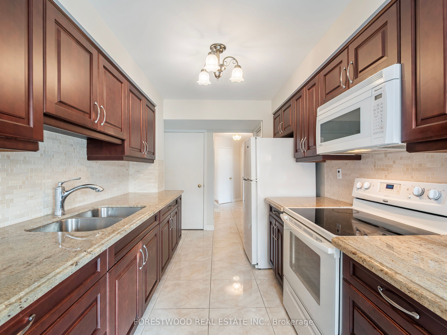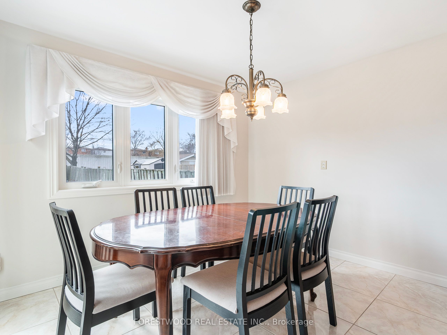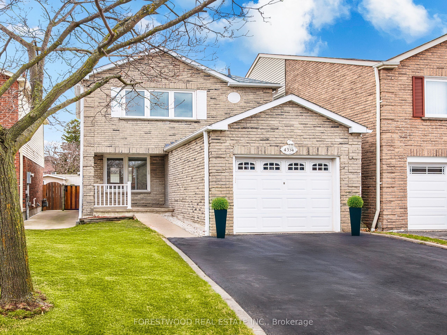
$1,118,000
Est. Payment
$4,270/mo*
*Based on 20% down, 4% interest, 30-year term
Listed by FORESTWOOD REAL ESTATE INC.
Detached•MLS #W12076696•New
Price comparison with similar homes in Mississauga
Compared to 43 similar homes
-17.8% Lower↓
Market Avg. of (43 similar homes)
$1,360,438
Note * Price comparison is based on the similar properties listed in the area and may not be accurate. Consult licences real estate agent for accurate comparison
Room Details
| Room | Features | Level |
|---|---|---|
Living Room 6.72 × 3.34 m | Hardwood FloorLarge WindowOpen Concept | Main |
Kitchen 6.43 × 2.35 m | Modern KitchenGranite CountersPorcelain Floor | Main |
Primary Bedroom 4.82 × 3.35 m | Walk-In Closet(s)Semi EnsuiteLarge Window | Second |
Bedroom 2 3.8 × 2.88 m | Large ClosetLarge WindowOverlooks Garden | Second |
Dining Room 6.72 × 3.34 m | Hardwood FloorOverlooks GardenCombined w/Living | Main |
Client Remarks
Incredible opportunity to own an executive family Home perfectly situated on an oversized lot in prestigious the Willowbank Estates neighbourhood! Every inch of this residence has been thoughtfully designed with upgraded finishes, creating a space that's as stylish as it is functional. Enjoy a bright, open-concept living and dining area with gleaming hardwood floors and oversized windows overlooking the back and front yards. The modern kitchen is a chefs dream, featuring lots of cabinet space, granite countertops, a breakfast room overlooking the garden and a seamless walk-out to the patio. Upstairs, you'll find three spacious bedrooms with ample closet space, including a luxurious primary suite with a custom walk-in closet. The elegant 4-piece bathroom features a semi-ensuite in the primary bedroom. The lower level offers plenty of space. Outside, enjoy the outdoors in your private, fully fenced backyard complete with a garden - ideal for relaxing year round. Located close to parks, trails, top-rated schools, shopping, and public transit, this move-in-ready gem offers the perfect blend of comfort, convenience, and upscale living. **Highlights include: *Bright, open-concept living and dining rooms. *Modern kitchen with granite counters. *Breakfast room with garden views and Walk-Out to an oversized Patio. *3 spacious upstairs bedrooms with large closets. *Huge primary bedroom with custom closet organizers and a semi-ensuite bathroom. *Oversized lower level. *Huge fenced yard with tons of space for kids and pets. *Family-friendly location: Close to great schools, parks & playgrounds, Easy access to transit and shopping. **Just move in and enjoy! This home has everything your family needs!
About This Property
4334 Lee Drive, Mississauga, L4W 4A8
Home Overview
Basic Information
Walk around the neighborhood
4334 Lee Drive, Mississauga, L4W 4A8
Shally Shi
Sales Representative, Dolphin Realty Inc
English, Mandarin
Residential ResaleProperty ManagementPre Construction
Mortgage Information
Estimated Payment
$0 Principal and Interest
 Walk Score for 4334 Lee Drive
Walk Score for 4334 Lee Drive

Book a Showing
Tour this home with Shally
Frequently Asked Questions
Can't find what you're looking for? Contact our support team for more information.
See the Latest Listings by Cities
1500+ home for sale in Ontario

Looking for Your Perfect Home?
Let us help you find the perfect home that matches your lifestyle
