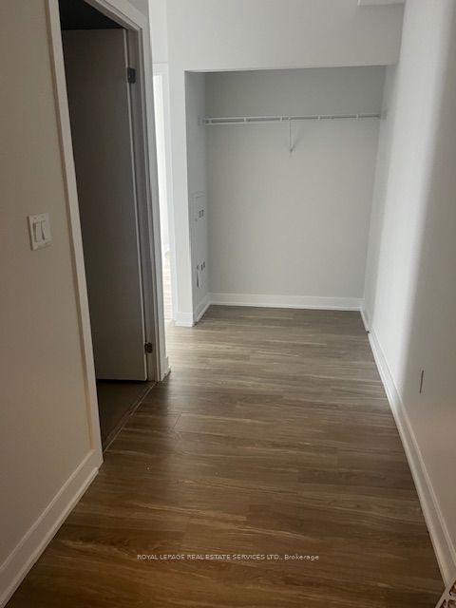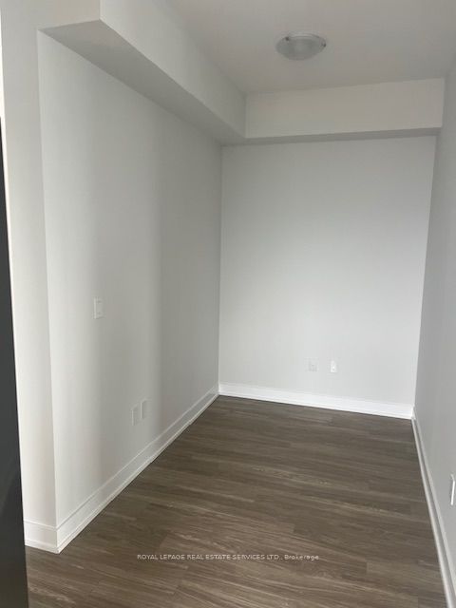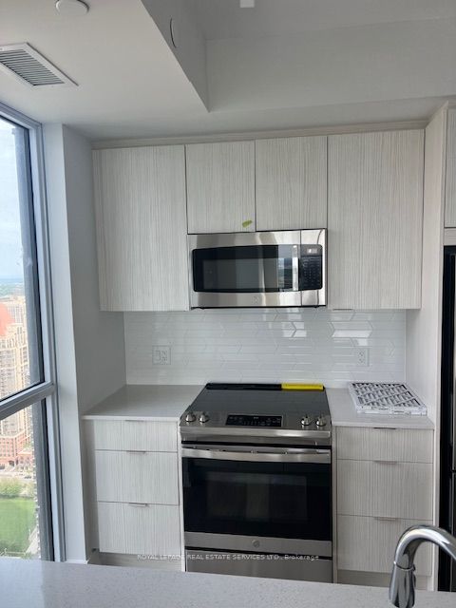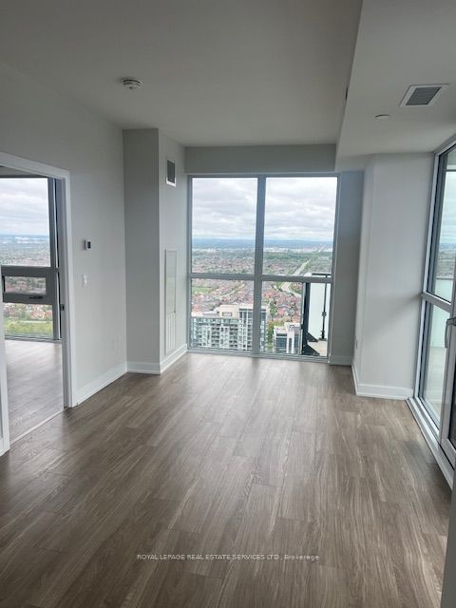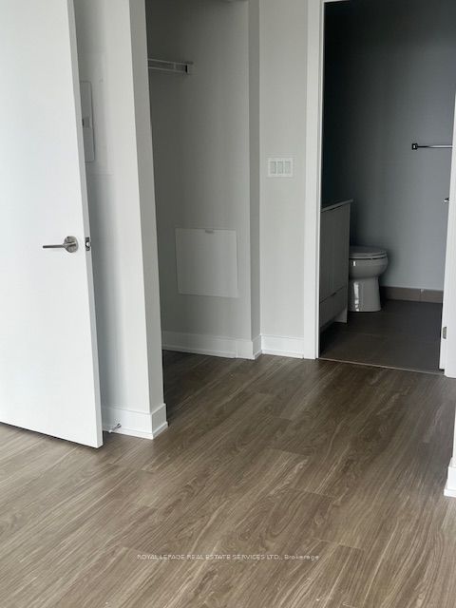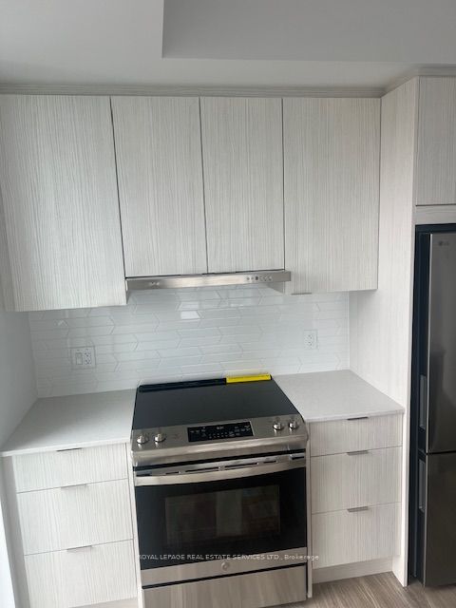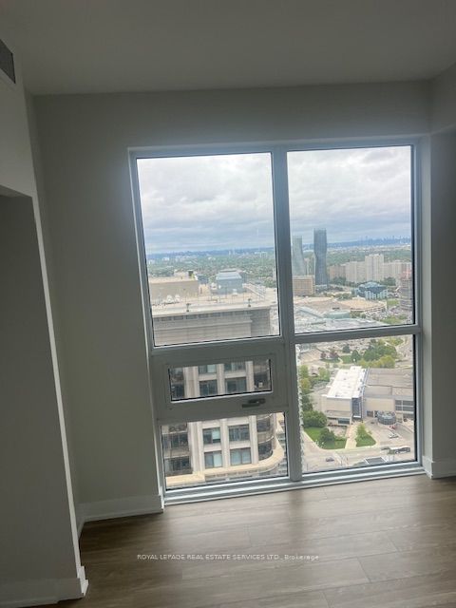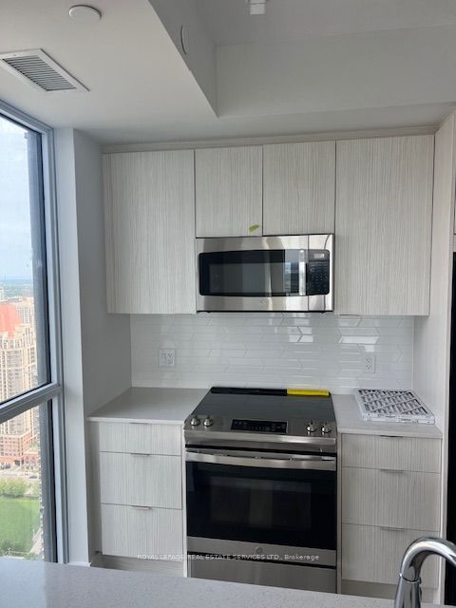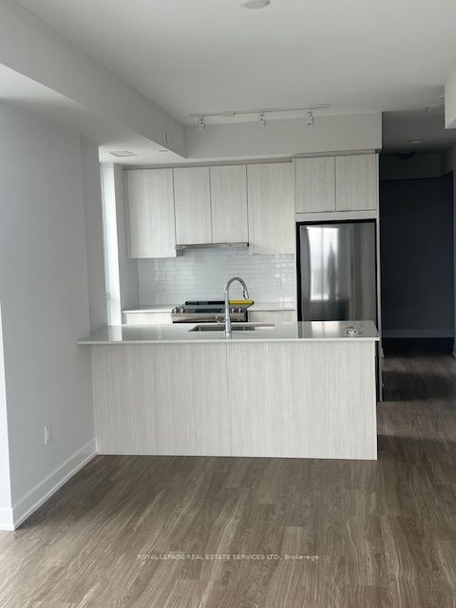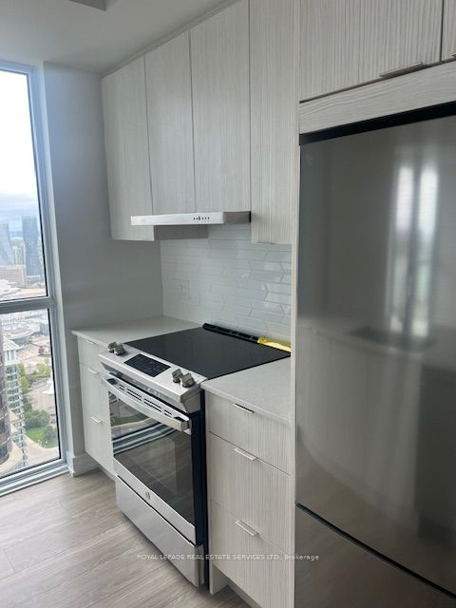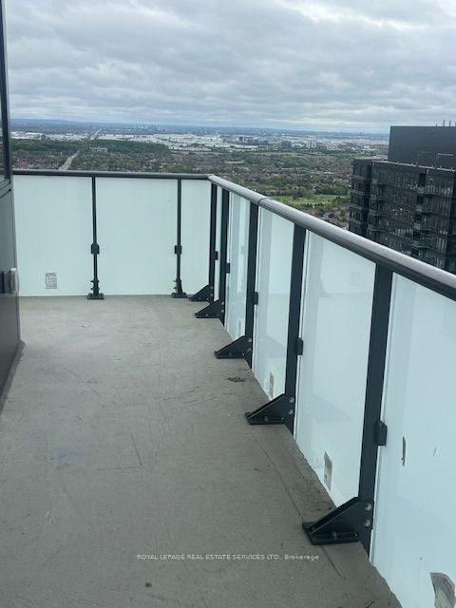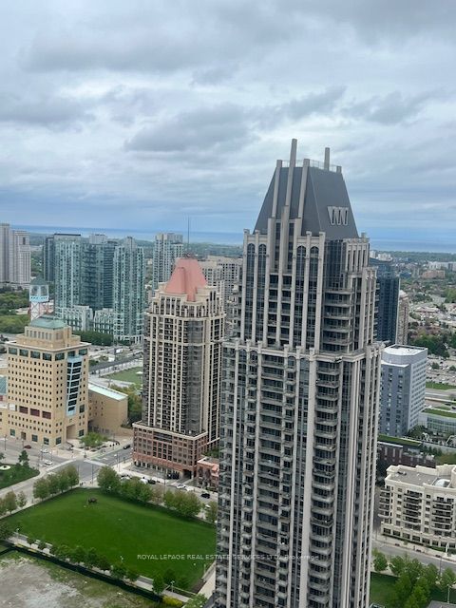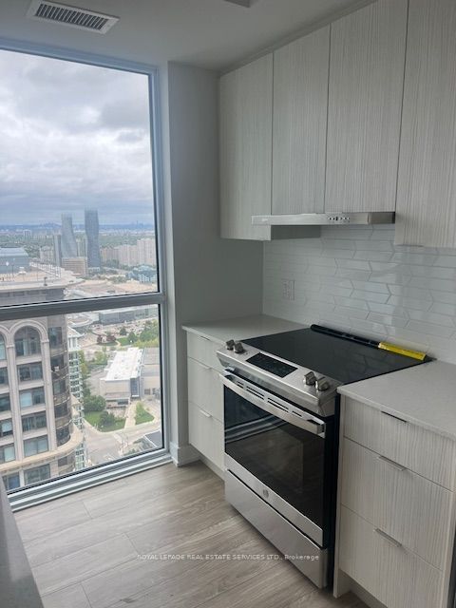
$3,100 /mo
Listed by ROYAL LEPAGE REAL ESTATE SERVICES LTD.
Co-op Apartment•MLS #W12196634•New
Room Details
| Room | Features | Level |
|---|---|---|
Living Room 5.77 × 3.04 m | LaminateCombined w/DiningW/O To Balcony | Flat |
Dining Room 5.77 × 3.04 m | LaminateCombined w/LivingOpen Concept | Flat |
Kitchen 2.52 × 2.43 m | LaminateStainless Steel Appl | Flat |
Primary Bedroom 3.23 × 2.43 m | LaminateLarge ClosetLarge Window | Flat |
Bedroom 2 2.74 × 2.74 m | LaminateCloset OrganizersWindow | Flat |
Client Remarks
922 Square Feet, 2 Bedroom & Den Radiant Living Awaits The Sun Model | 430 Square One Dr, Unit 4211, Mississauga. Step into elevated living at Avia, where contemporary elegance meets urban convenience in the vibrant heart of Mississauga. Introducing The Sun Modela pristine, never-lived-in 2-bedroom plus den suite that perfectly balances thoughtful design, comfort, & modern sophistication. A Light-Filled Sanctuary: This impeccably designed suite features an expansive open-concept layout that invites natural light to pour through its oversized windows. The seamless integration of the living, dining, & kitchen areas creates a warm, welcoming space ideal for daily living and entertaining. Contemporary Culinary Style:The sleek, modern kitchen is equipped W/full-sized stainless steel appliancesincluding a fridge, stove, dishwasher, & microwaveand anchored by elegant finishes that complement the suites polished aesthetic. Tranquil Outdoor Living: Step out onto your private balcony to take in peaceful city views. Whether enjoying a morning espresso or winding down at sunset, this personal outdoor retreat adds charm & calm to your daily routine. Suite Features: Brand-New 2-Bedroom + Den Layout With Contemporary Finishes. Bright, Airy Open-Concept Living & Dining Areas Gourmet Kitchen W/Premium S/S Appliances. Spacious Private Balcony W/Serene Views. Versatile Den Ideal For A Home Office Or Guest Space. In-Suite Laundry For Daily Convenience. 1 Underground Parking Spot & 1 Storage Locker Included. High-Speed Internet Included In Rent. Luxury Amenities at Your Doorstep: 24-Hour Concierge. Fully Equipped Fitness Centre & Yoga Studio. Stylish Party Room & Media Lounge. Outdoor Terrace With BBQs. Childrens Play Areas. Gaming Lounge & Theatre Room. Prime Urban Location: Centrally situated in Mississaugas desirable Parkside Village, you're just steps from Square One Shopping Centre, Sheridan and Mohawk College campuses, Celebration Square, the Living Arts Centre, & More.
About This Property
430 Square One Drive, Mississauga, L5B 0L6
Home Overview
Basic Information
Walk around the neighborhood
430 Square One Drive, Mississauga, L5B 0L6
Shally Shi
Sales Representative, Dolphin Realty Inc
English, Mandarin
Residential ResaleProperty ManagementPre Construction
 Walk Score for 430 Square One Drive
Walk Score for 430 Square One Drive

Book a Showing
Tour this home with Shally
Frequently Asked Questions
Can't find what you're looking for? Contact our support team for more information.
See the Latest Listings by Cities
1500+ home for sale in Ontario

Looking for Your Perfect Home?
Let us help you find the perfect home that matches your lifestyle
