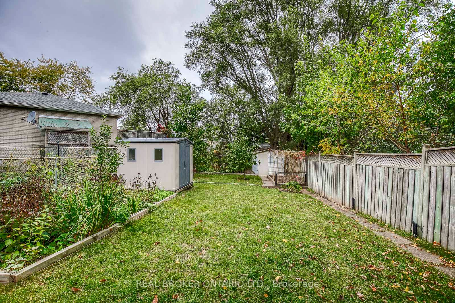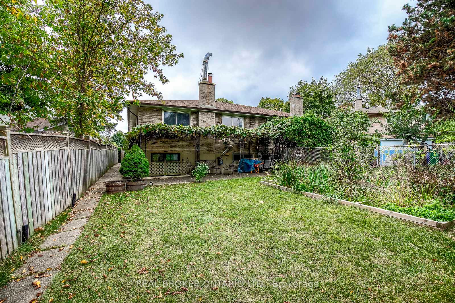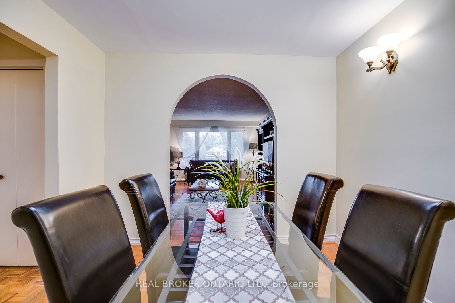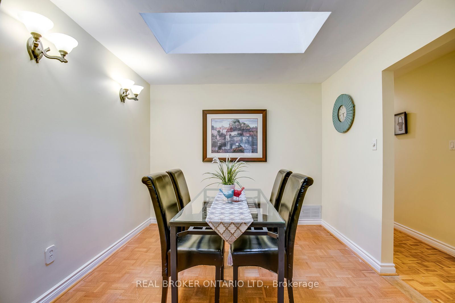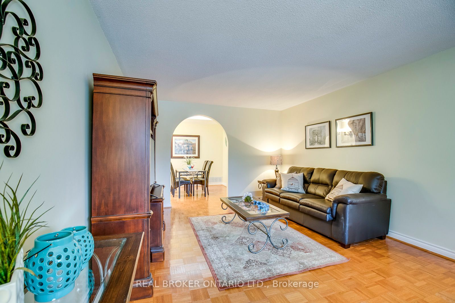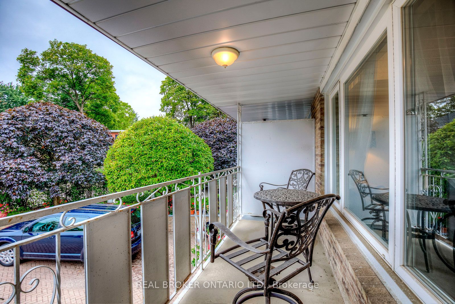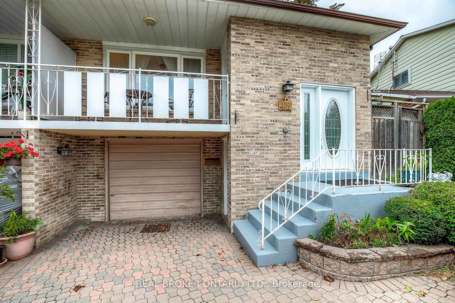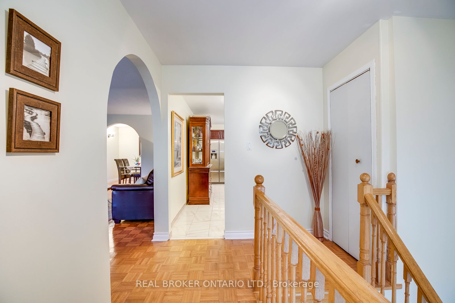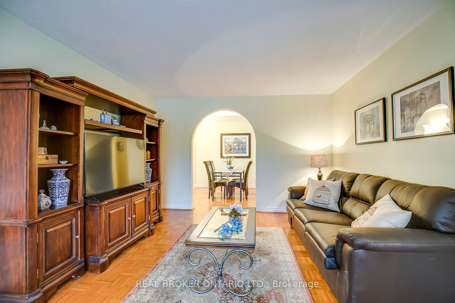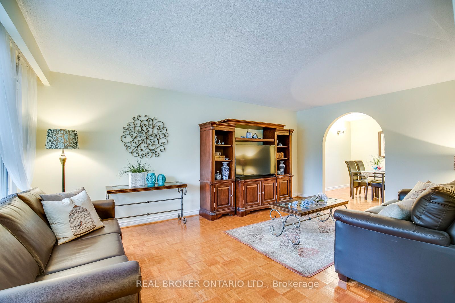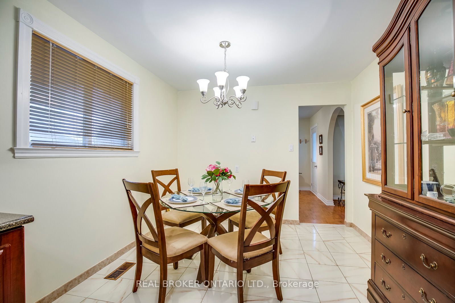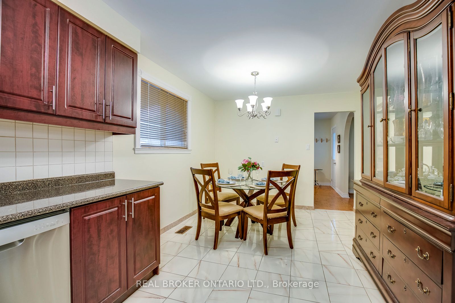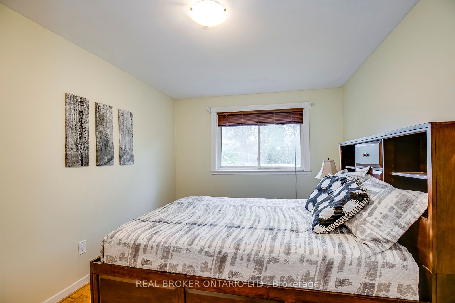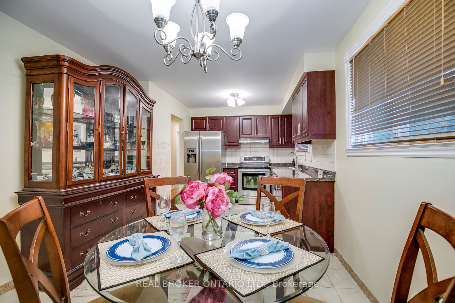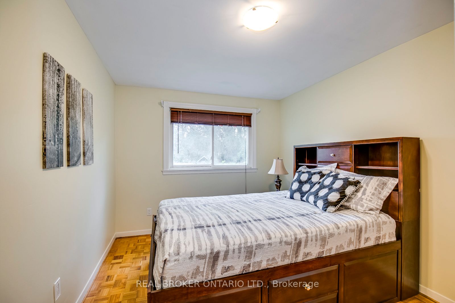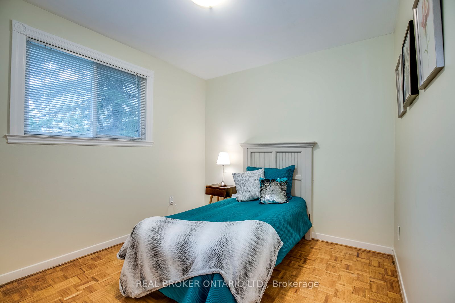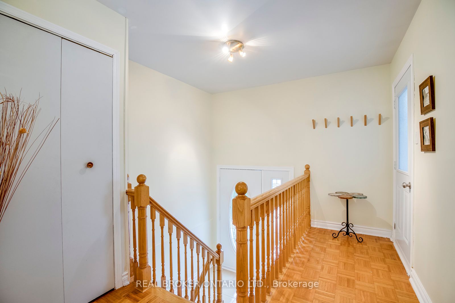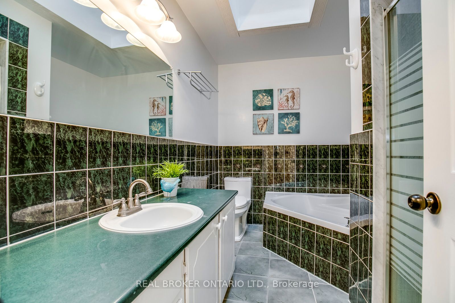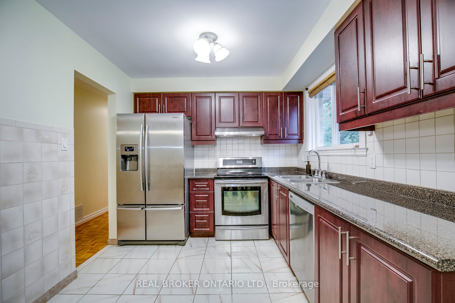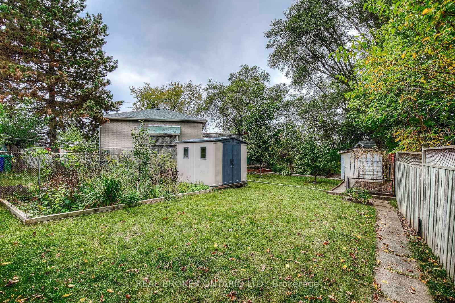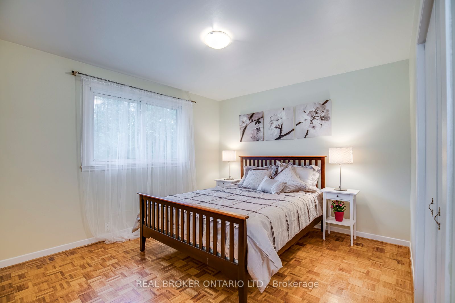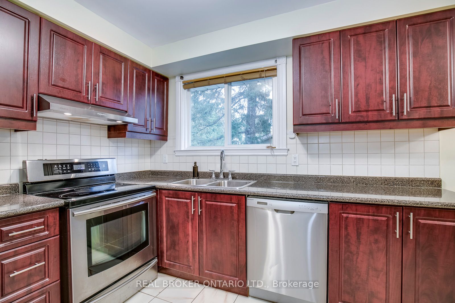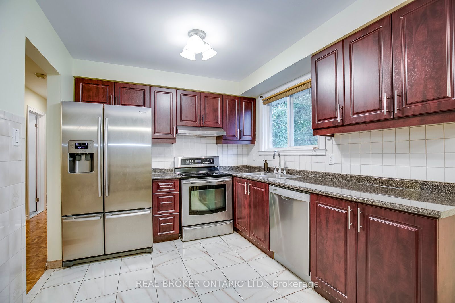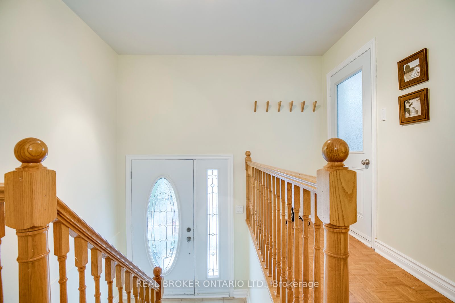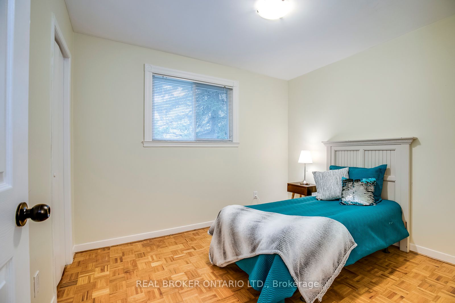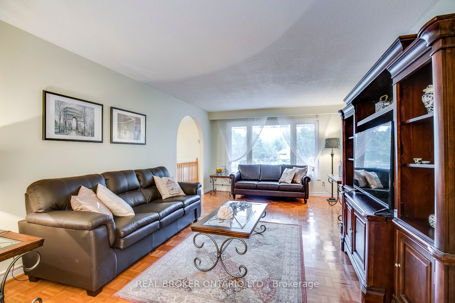
$2,800 /mo
Listed by REAL BROKER ONTARIO LTD.
Semi-Detached •MLS #W12117768•New
Room Details
| Room | Features | Level |
|---|---|---|
Living Room 5.77 × 3.72 m | ParquetW/O To BalconyLarge Window | Main |
Dining Room 2.99 × 2.99 m | ParquetSkylightSeparate Room | Main |
Kitchen 6.07 × 3.09 m | Ceramic FloorEat-in KitchenModern Kitchen | Main |
Primary Bedroom 4.27 × 3.98 m | ParquetClosetWindow | Main |
Bedroom 2 3.66 × 3.38 m | ParquetClosetWindow | Main |
Bedroom 3 2.22 × 2.74 m | ParquetClosetWindow | Main |
Client Remarks
Located In The Heart Of Village Of Streetsville with easy access to shops on queen street **Steps To Streetsville GO Station** Located At The End Of Cul-De-Sac**, Raised Bungalow Located In Trendy Streetsville! In #1 School District. Enjoy a spacious, open-concept layout filled with natural light from 2 main floor skylights. The updated gourmet kitchen features modern finishes, while hardwood floors flow throughout the main living areas. Large bedrooms, ensuite laundry, and generous windows enhance the homes warmth and functionality. "Muskoka Like" Backyard. Leave Your Car & Leisurely Stroll To All The Shops, Bistros & Cafes Surrounding Streetsville Village Square *Plus Credit River & Trails. Vista & Gonzaga School Area! Great Family Neighborhood!
About This Property
43 Hammond Road, Mississauga, L5M 2A1
Home Overview
Basic Information
Walk around the neighborhood
43 Hammond Road, Mississauga, L5M 2A1
Shally Shi
Sales Representative, Dolphin Realty Inc
English, Mandarin
Residential ResaleProperty ManagementPre Construction
 Walk Score for 43 Hammond Road
Walk Score for 43 Hammond Road

Book a Showing
Tour this home with Shally
Frequently Asked Questions
Can't find what you're looking for? Contact our support team for more information.
See the Latest Listings by Cities
1500+ home for sale in Ontario

Looking for Your Perfect Home?
Let us help you find the perfect home that matches your lifestyle
