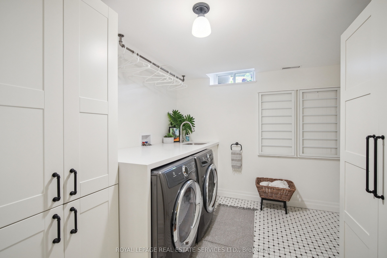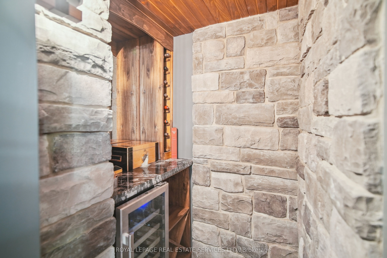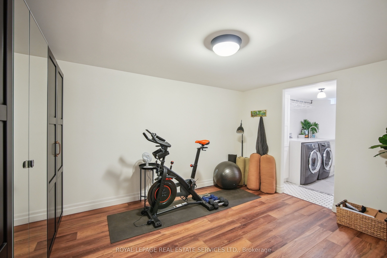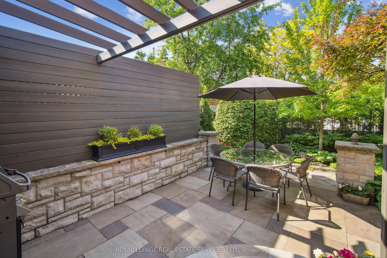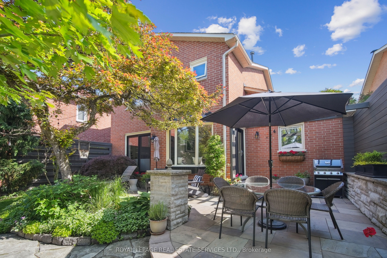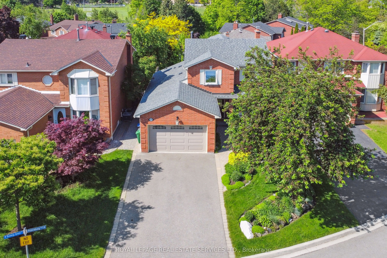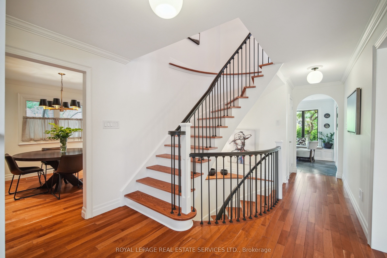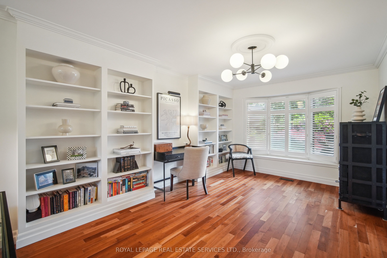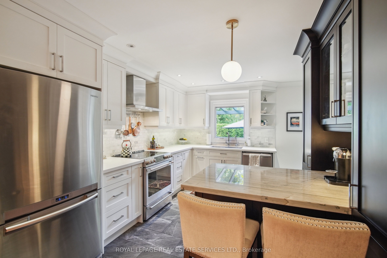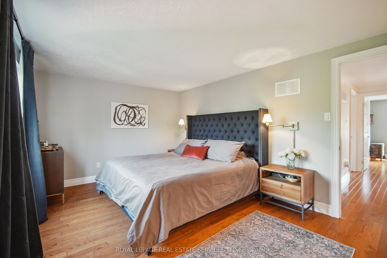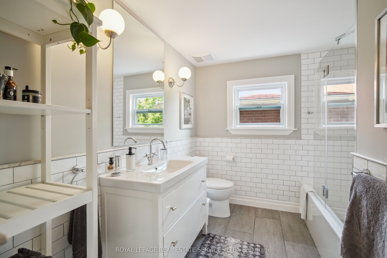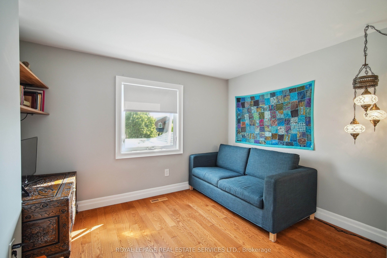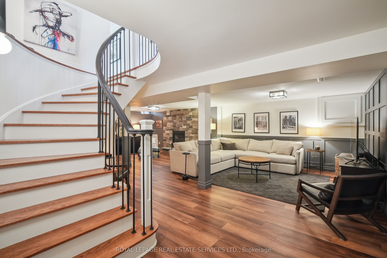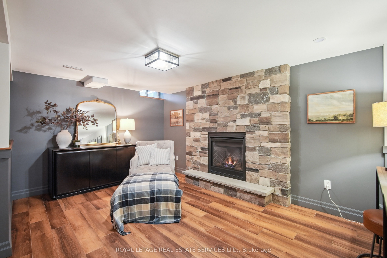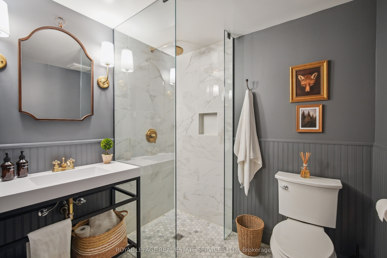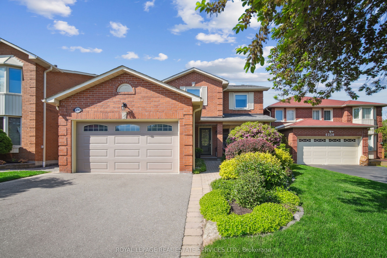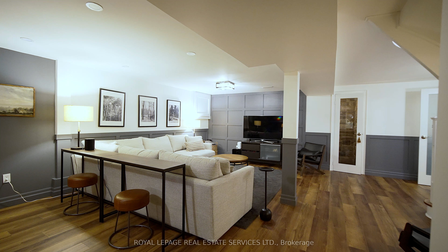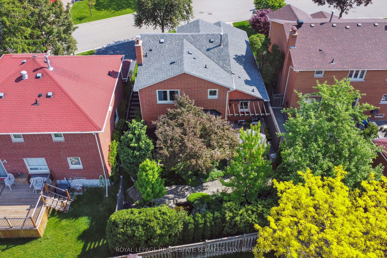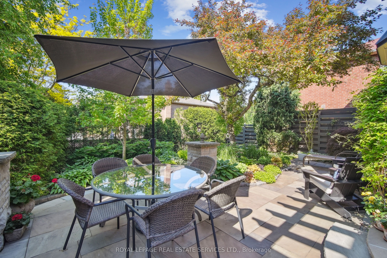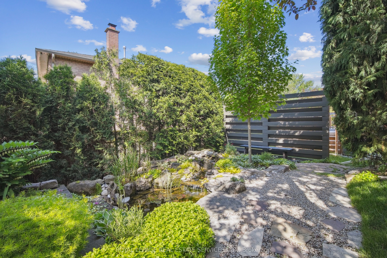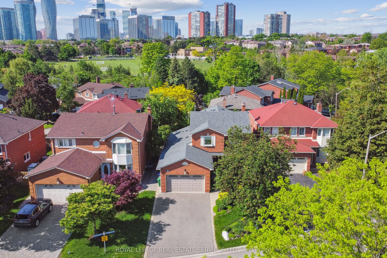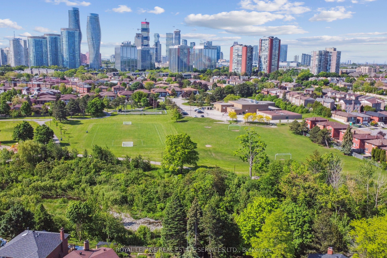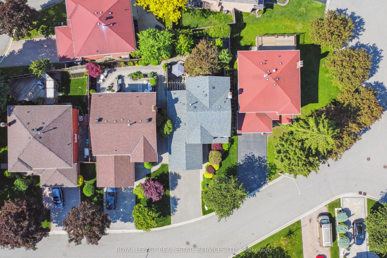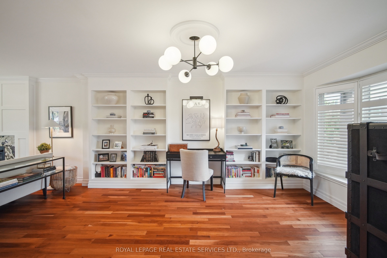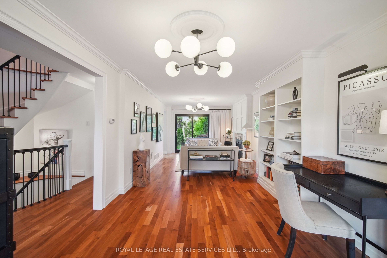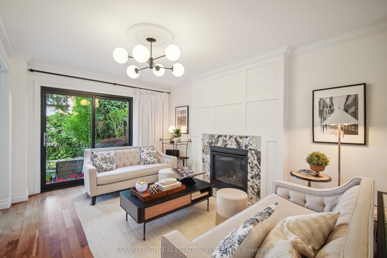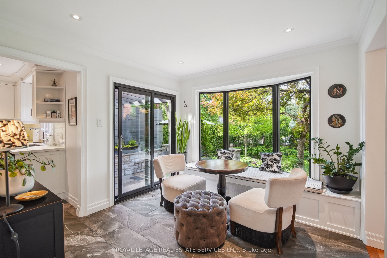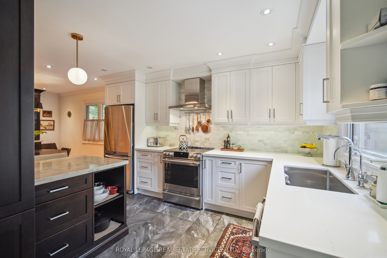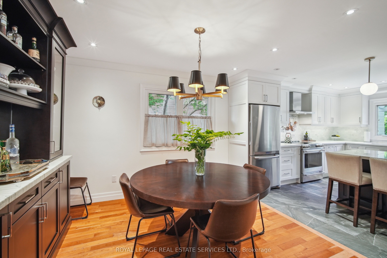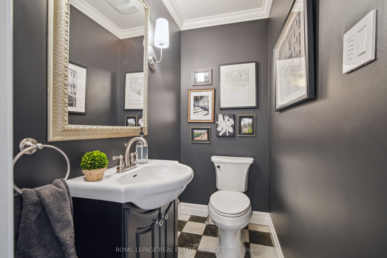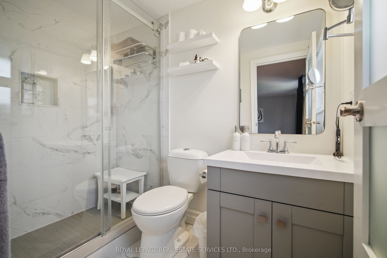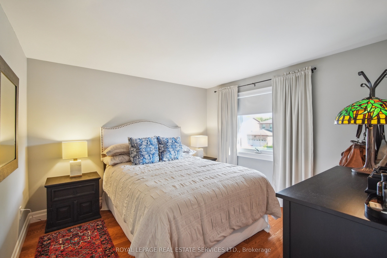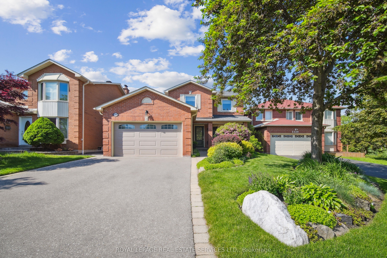
$1,399,999
Est. Payment
$5,347/mo*
*Based on 20% down, 4% interest, 30-year term
Listed by ROYAL LEPAGE REAL ESTATE SERVICES LTD.
Detached•MLS #W12188220•New
Price comparison with similar homes in Mississauga
Compared to 31 similar homes
-1.9% Lower↓
Market Avg. of (31 similar homes)
$1,427,014
Note * Price comparison is based on the similar properties listed in the area and may not be accurate. Consult licences real estate agent for accurate comparison
Room Details
| Room | Features | Level |
|---|---|---|
Kitchen 3.22 × 4.21 m | Breakfast BarStainless Steel ApplQuartz Counter | Ground |
Dining Room 3.23 × 3.3 m | Dry BarCombined w/KitchenCrown Moulding | Ground |
Living Room 3.37 × 4.62 m | Overlooks BackyardMarble FireplaceHardwood Floor | Ground |
Bedroom 4.71 × 3.32 m | 3 Pc EnsuiteHardwood FloorWalk-In Closet(s) | Upper |
Bedroom 2 3.4 × 3.28 m | ClosetHardwood FloorCasement Windows | Upper |
Bedroom 3 3.53 × 3.43 m | ClosetHardwood FloorCasement Windows | Upper |
Client Remarks
Rare find on a quiet cul de sac in the family friendly Rathwood neighbourhood. A top to bottom open staircase welcomes you to this unique, meticulously maintained 3 bdrm, 3.5 bath detached home in convenient central Mississauga. Every detail has been carefully crafted showcasing a well thought out functional floor plan maximizing family living and entertaining w/ just under 2800 sqft of finished living space. The custom built kitchen boasting fine cabinetry, breakfast island pantry, quartz counters, marble backsplash & LED lighting connects seamlessly to the dining area featuring a custom built buffet hutch & dry bar. The light filled breakfast room features backyard access & cozy bay window seating overlooking landscaped gardens. The open concept living/sitting room features a stunning gas fireplace & built-in bookshelves and doubles as office workspace. Upper level offer 3 bdrms & full bath, main bdrm w/ 3-pc ensuite & walkin closet. Winding staircase leads down to open concept recreation/family room complete w/ wall paneling, stone clad gas fireplace, 3-pc bath & custom built wine room. Walk through to the convenient exercise room and light filled laundry room complete w/ large folding counter & loads of storage space. LOCATION!! Mins to Square One Shopping Centre and Transit Hub, Hwy 403/410/401, Community Centre, Sheridan College, Celebration Square, Library. 5min Walk to Mississauga Transitway Station w/ direct bus to Airport & Kipling Subway Station. Walk to public, Catholic, & French elementary schools, several parks and green spaces. Nothing for you to do but move in and enjoy!
About This Property
4216 Petersburg Crescent, Mississauga, L4Z 2T3
Home Overview
Basic Information
Walk around the neighborhood
4216 Petersburg Crescent, Mississauga, L4Z 2T3
Shally Shi
Sales Representative, Dolphin Realty Inc
English, Mandarin
Residential ResaleProperty ManagementPre Construction
Mortgage Information
Estimated Payment
$0 Principal and Interest
 Walk Score for 4216 Petersburg Crescent
Walk Score for 4216 Petersburg Crescent

Book a Showing
Tour this home with Shally
Frequently Asked Questions
Can't find what you're looking for? Contact our support team for more information.
See the Latest Listings by Cities
1500+ home for sale in Ontario

Looking for Your Perfect Home?
Let us help you find the perfect home that matches your lifestyle
