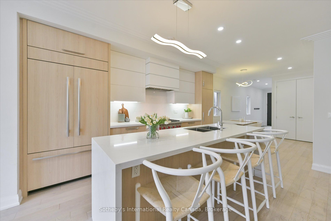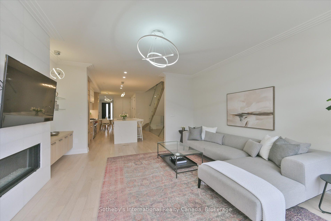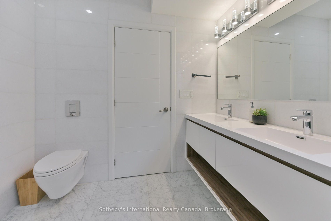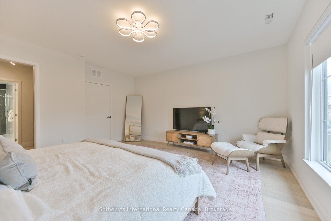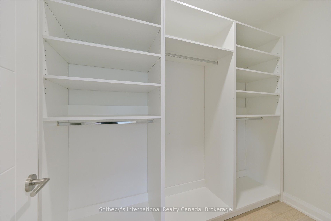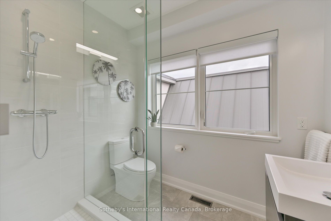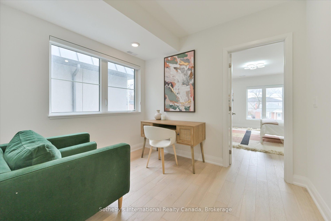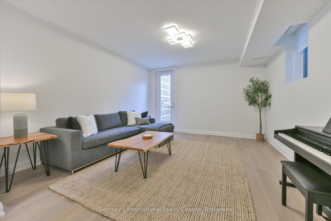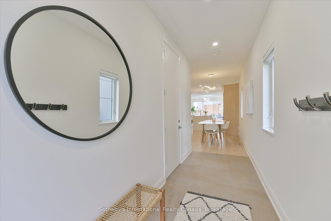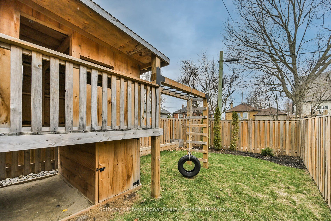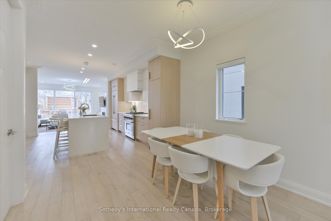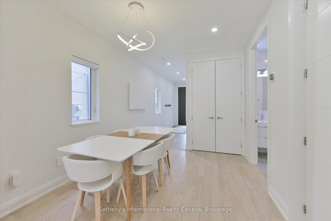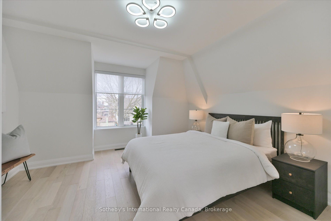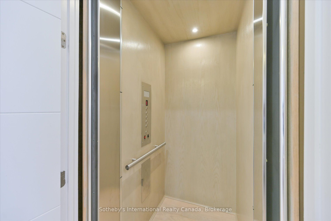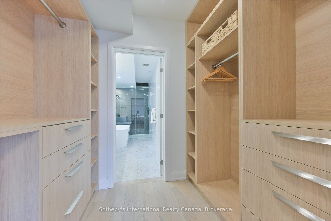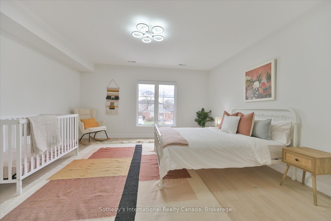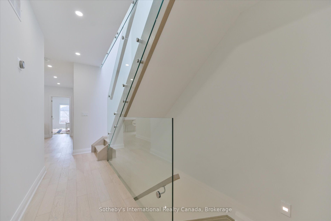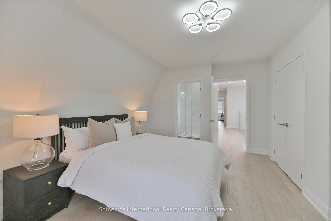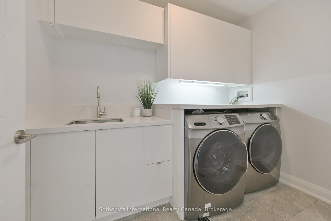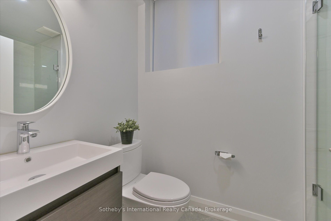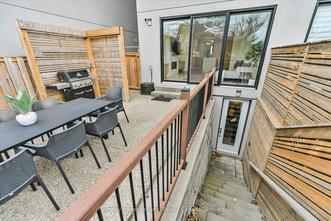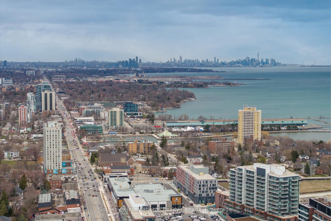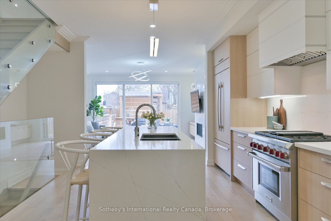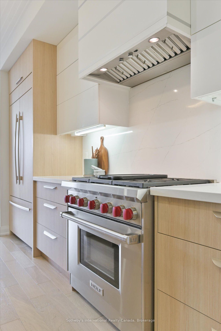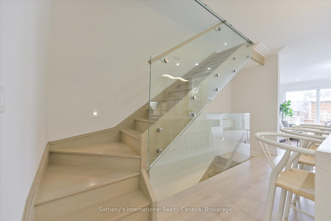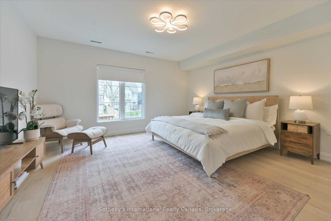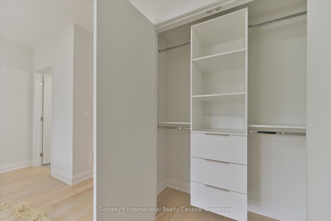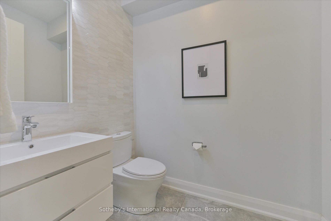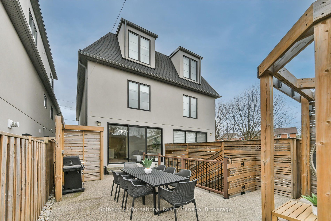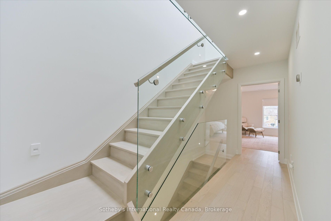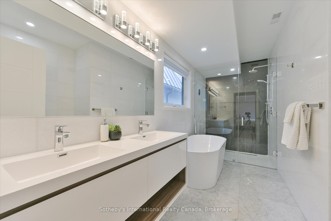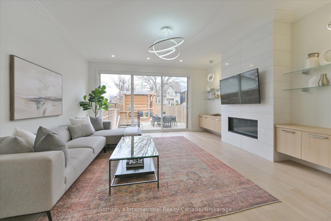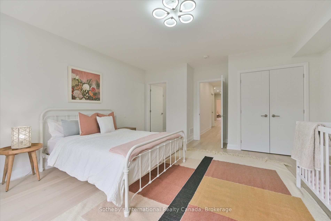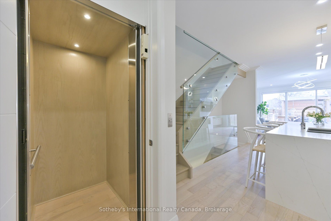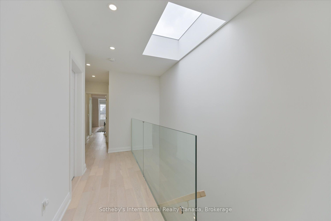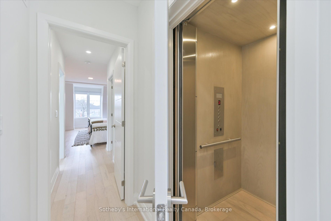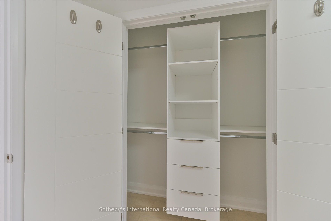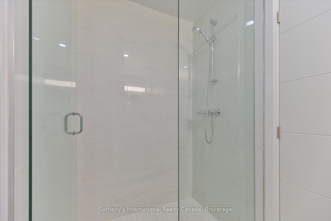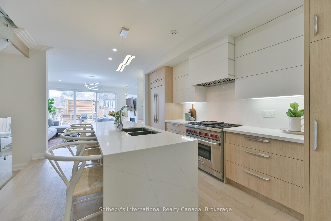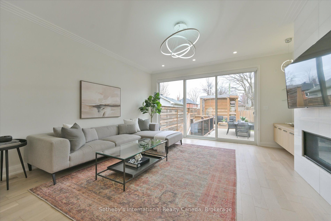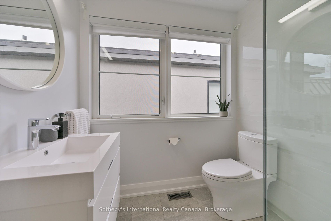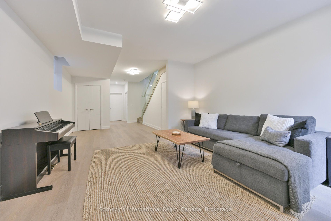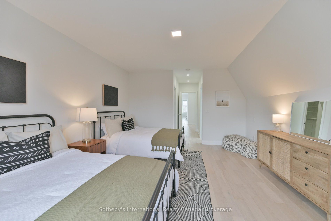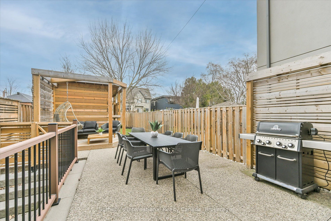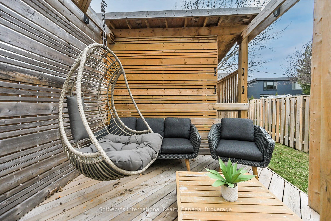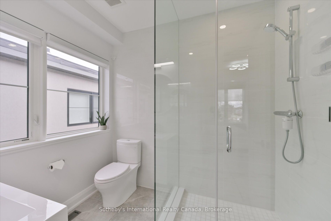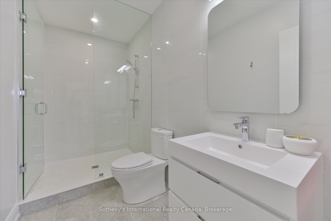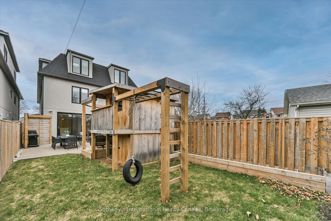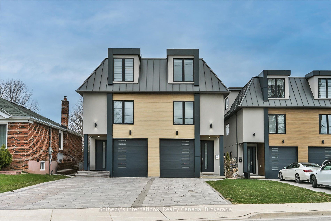
$6,500 /mo
Listed by Sotheby's International Realty Canada, Brokerage
Semi-Detached •MLS #W12093313•New
Room Details
| Room | Features | Level |
|---|---|---|
Dining Room 2.97 × 3.25 m | Hardwood FloorOpen Concept | Main |
Kitchen 4.6 × 3.68 m | Hardwood FloorB/I AppliancesQuartz Counter | Main |
Living Room 4.88 × 4.7 m | Hardwood FloorGas FireplaceW/O To Yard | Main |
Primary Bedroom 4.7 × 4.57 m | Hardwood FloorB/I Closet5 Pc Ensuite | Second |
Bedroom 2 4.7 × 4.57 m | Hardwood FloorB/I Closet3 Pc Ensuite | Second |
Bedroom 3 4.75 × 4.09 m | Hardwood FloorWalk-In Closet(s)3 Pc Ensuite | Third |
Client Remarks
Luxury living in vibrant Port Credit - mere steps to dining, shopping, lakefront parks and Waterfront Trail. Experience the best of this walkable and bikeable neighbourhood with summer around the corner. With almost 4000 square feet of modern living space offering the perfect balance between calming tones and sleek accents, this 4 Bed, 5+1 Bath, 4 level home provides an exceptional amount of space for the value. Plus a bonus whole home elevator! The open concept main level features a chef's Kitchen with quartz countertops, two toned cabinetry with integrated appliances and a gas cook top range.The Kitchen overlooks the dining area and living room with wall to wall windows and sliding door walkout to the backyard. The floor to ceiling gas fireplace is flanked by floating glass shelves and built in cabinetry made to match the Kitchen. A 2 piece powder room and interior garage access complete this level. On the second level, the Primary Bedroom overlooks the backyard with a large walkthrough closet with custom built ins and a spa-like 5 piece bathroom with soaker tub and walk in shower. The second spacious bedroom suite overlooks the front with it's own private ensuite, closet with built-ins and access to an open den/office. The 3rd level features two more private suites with their own ensuite bathrooms and closets with built in cabinetry, and access to the Laundry Room and 2nd Utility Room. The walk-up basement features high ceilings, a spacious Recreation Room, 3 piece bathroom, plenty of storage and access to the backyard. The inviting backyard features a spacious patio and a custom built gazebo-shed with sun-deck, storage and a play house for young ones, while the front yard offers sleek curb appeal and parking for 3 cars with 2 car tandem patio stone driveway and single car garage. Commuter friendly with easy highway access to the QEW & 403, plus conveniently located between Port Credit and Clarkson GO stations. This is turn key living at its finest.
About This Property
41A Maple Avenue, Mississauga, L5H 2R9
Home Overview
Basic Information
Walk around the neighborhood
41A Maple Avenue, Mississauga, L5H 2R9
Shally Shi
Sales Representative, Dolphin Realty Inc
English, Mandarin
Residential ResaleProperty ManagementPre Construction
 Walk Score for 41A Maple Avenue
Walk Score for 41A Maple Avenue

Book a Showing
Tour this home with Shally
Frequently Asked Questions
Can't find what you're looking for? Contact our support team for more information.
See the Latest Listings by Cities
1500+ home for sale in Ontario

Looking for Your Perfect Home?
Let us help you find the perfect home that matches your lifestyle
