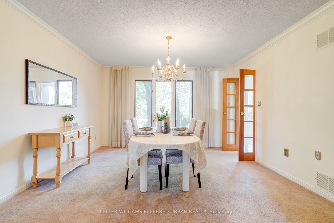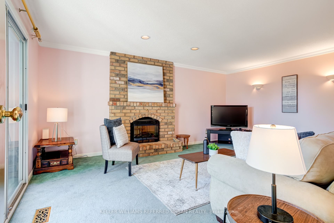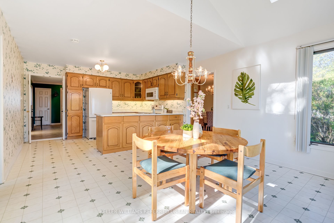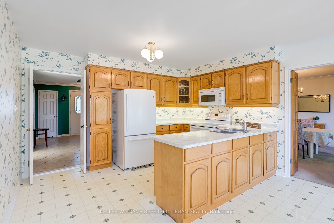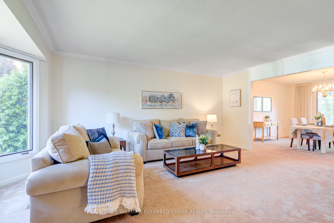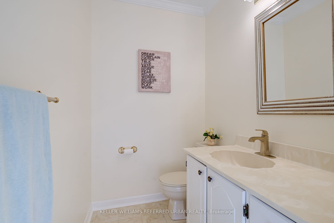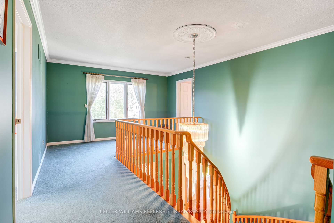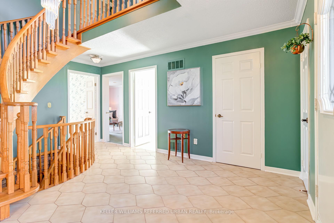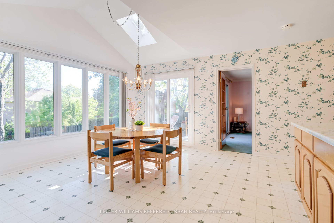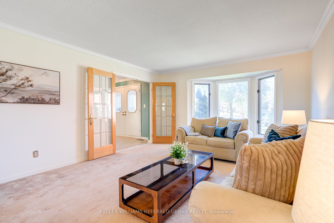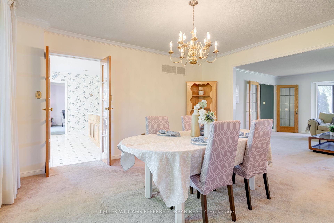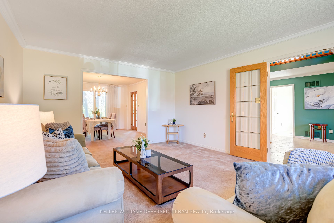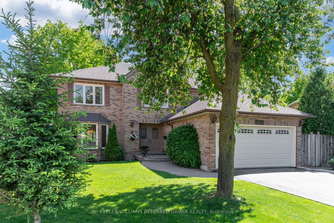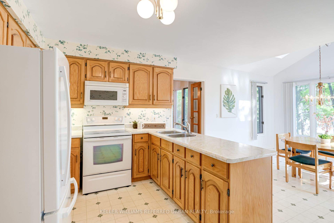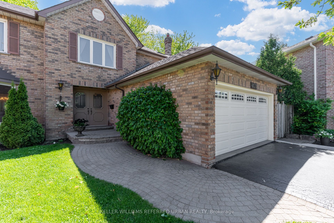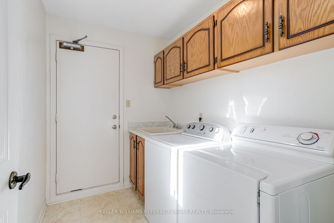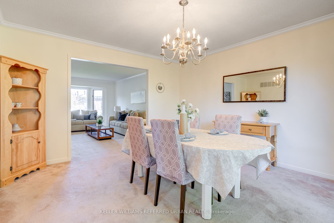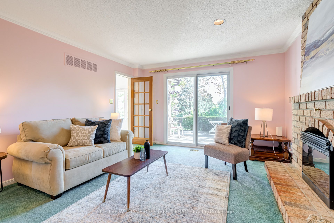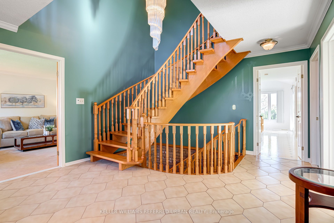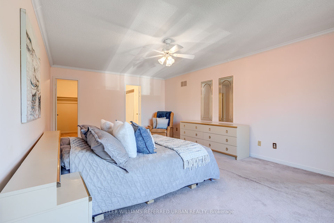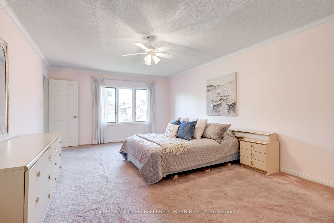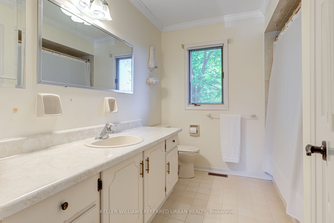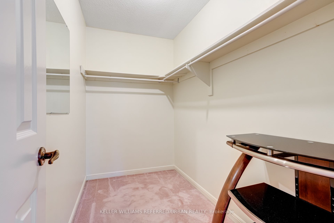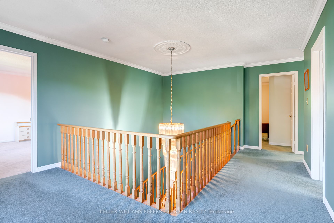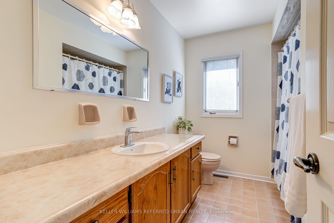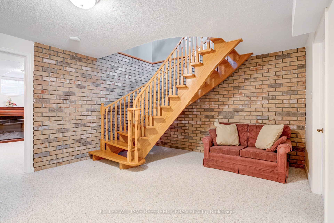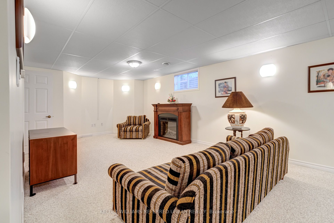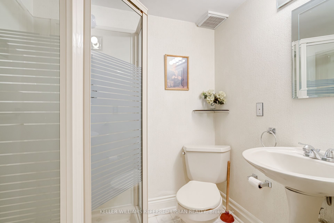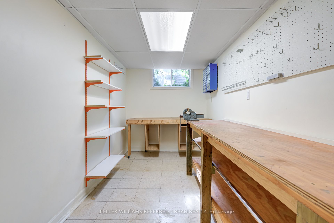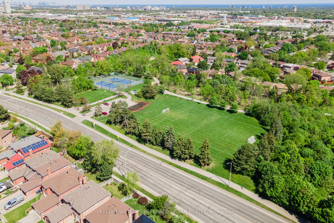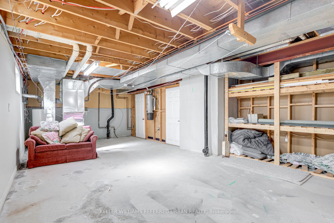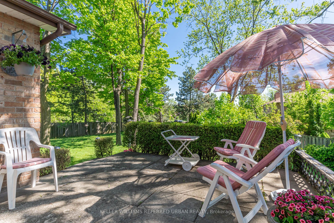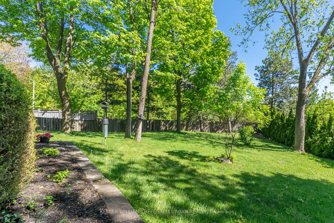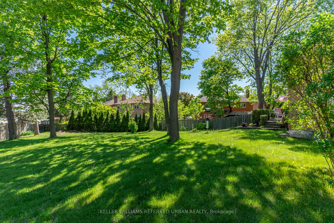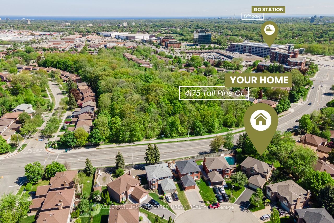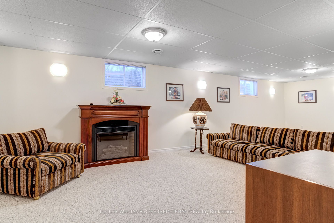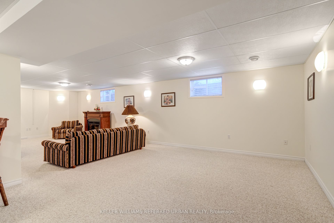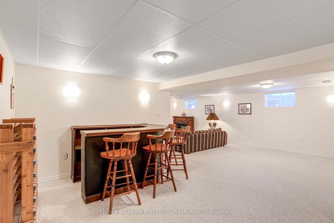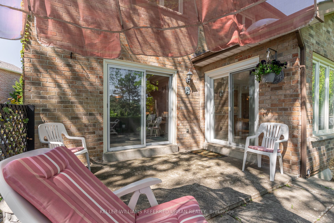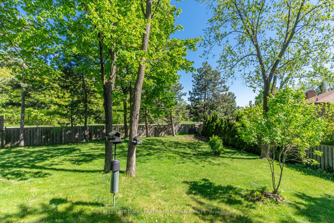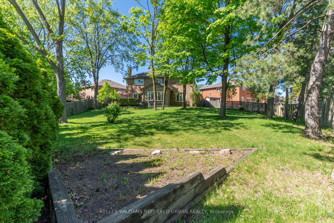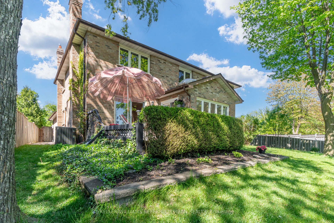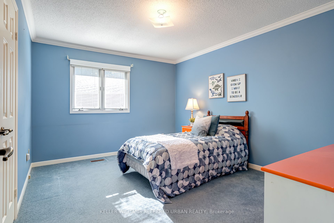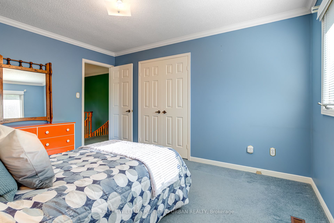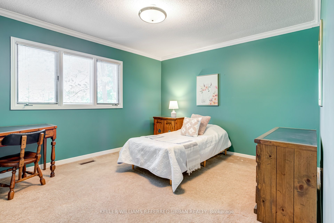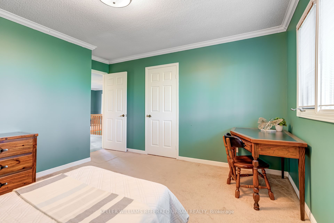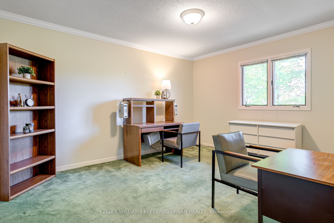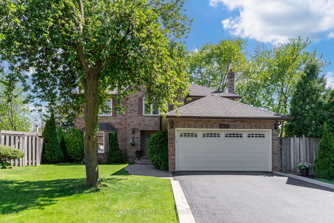
$1,699,900
Est. Payment
$6,492/mo*
*Based on 20% down, 4% interest, 30-year term
Listed by KELLER WILLIAMS REFERRED URBAN REALTY
Detached•MLS #W12163090•New
Price comparison with similar homes in Mississauga
Compared to 165 similar homes
4.8% Higher↑
Market Avg. of (165 similar homes)
$1,622,295
Note * Price comparison is based on the similar properties listed in the area and may not be accurate. Consult licences real estate agent for accurate comparison
Room Details
| Room | Features | Level |
|---|---|---|
Living Room 4.03 × 5.66 m | Large WindowOverlooks DiningCrown Moulding | Main |
Dining Room 4.03 × 4.31 m | Crown MouldingLarge WindowOverlooks Garden | Main |
Kitchen 4.09 × 2.81 m | Eat-in KitchenOverlooks BackyardOverlooks Dining | Main |
Primary Bedroom 4.08 × 6.61 m | 4 Pc EnsuiteWalk-In Closet(s)Overlooks Frontyard | Second |
Bedroom 2 4.05 × 3.4 m | B/I ClosetLarge WindowCrown Moulding | Second |
Bedroom 3 4.05 × 4.11 m | Large WindowB/I ClosetOverlooks Backyard | Second |
Client Remarks
They don't build them like they used to! How would it be if you could walk out your garden gate to the Go Station in 5 minutes? Or just imagine your kids running safe and free on the huge cut-de-sac court - ball-hockey anyone? Or roaming and playing in the massive, treed, private, and sunny south-facing back yard - on one of the largest lots in all of Creditview? This jaw-dropping 4 bedroom home offers the ultimate in Mississauga living. 2,873 square feet of above-grade space, on a giant diamond shaped lot running roughly 200 feet front-to-back down the centre, and expanding to some 81 feet at the rear! Absolutely move-in ready, or bring your designs & dreams and create your sanctuary. The enormous eat-in kitchen, with its skylights and wraparound windows bathing the space in natural light, offers open views to your back yard haven. How would you feel drinking your morning cup and watching the birds enjoying the trees? The apartment-sized principle bedroom, with its ensuite bathroom and walk-in closet, overlooks the quiet court. The secondary bedrooms, with their built-in closets, are old-school sized - aka huge! And the basement! Fully finished (save for the vast storage area), this mammoth level presents mutliple possibilities for your lifestyle - gym, cinema, billiards room - you name it. Square One & Highway 403 are mere moments away. For the full HD Video, copy & paste: https://tinyurl.com/h87ym3yd - and for the 3D Tour: https://tinyurl.com/yjmyb8de
About This Property
4175 Tall Pine Court, Mississauga, L5C 3S7
Home Overview
Basic Information
Walk around the neighborhood
4175 Tall Pine Court, Mississauga, L5C 3S7
Shally Shi
Sales Representative, Dolphin Realty Inc
English, Mandarin
Residential ResaleProperty ManagementPre Construction
Mortgage Information
Estimated Payment
$0 Principal and Interest
 Walk Score for 4175 Tall Pine Court
Walk Score for 4175 Tall Pine Court

Book a Showing
Tour this home with Shally
Frequently Asked Questions
Can't find what you're looking for? Contact our support team for more information.
See the Latest Listings by Cities
1500+ home for sale in Ontario

Looking for Your Perfect Home?
Let us help you find the perfect home that matches your lifestyle
