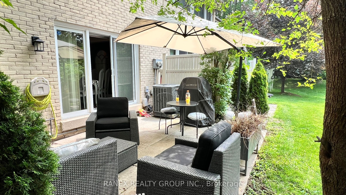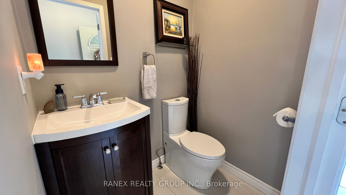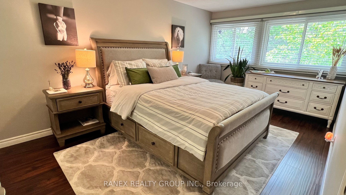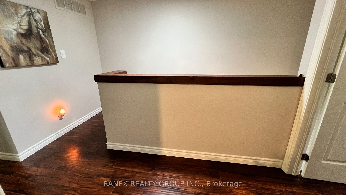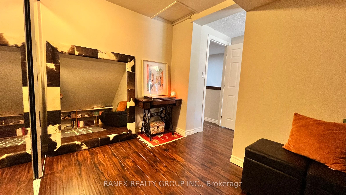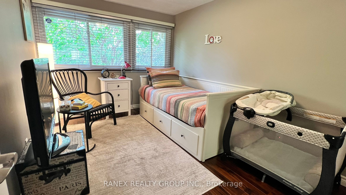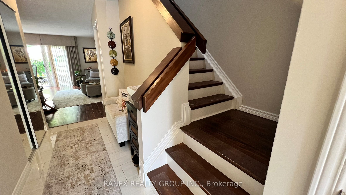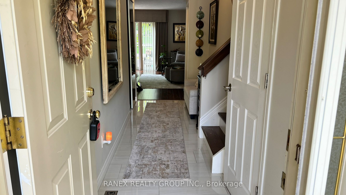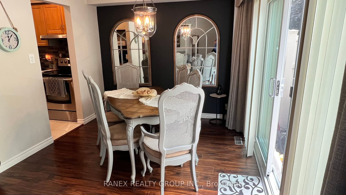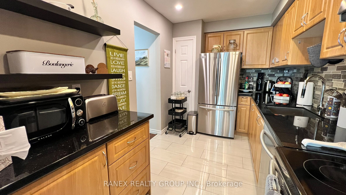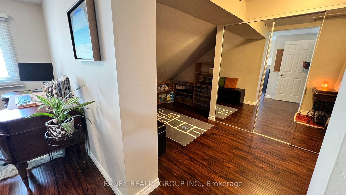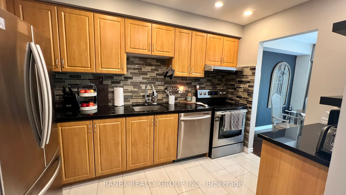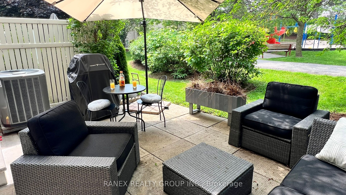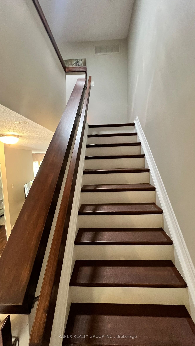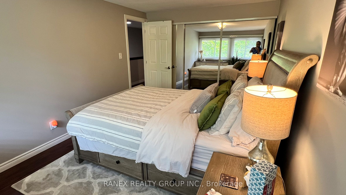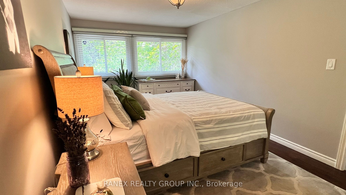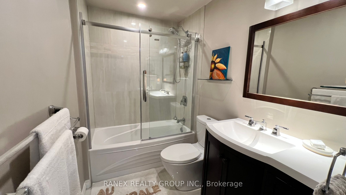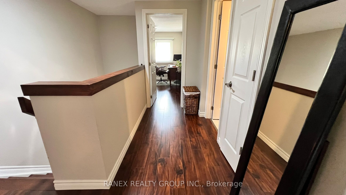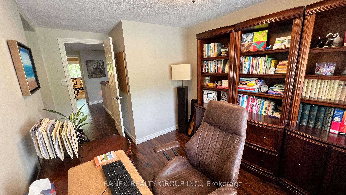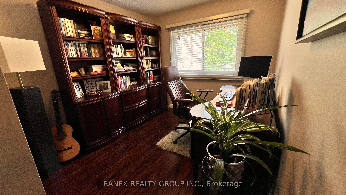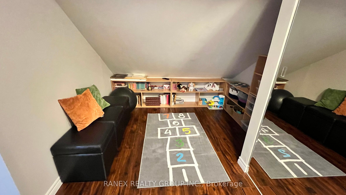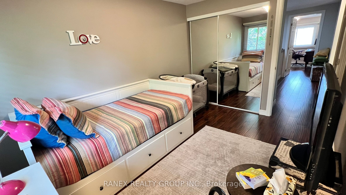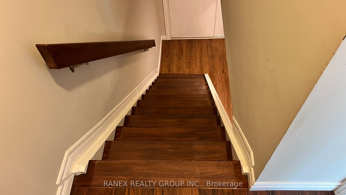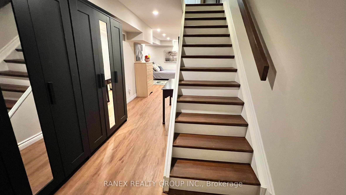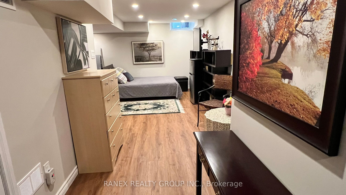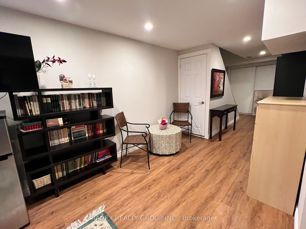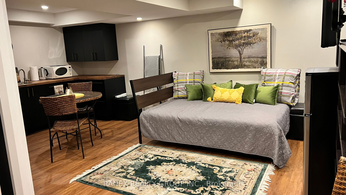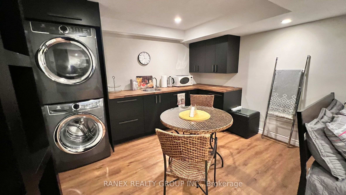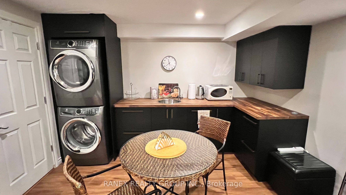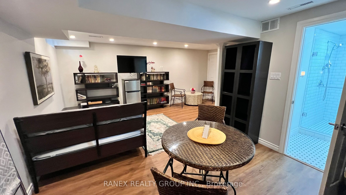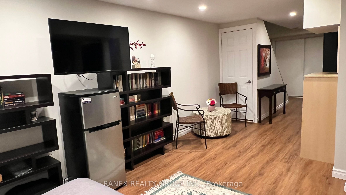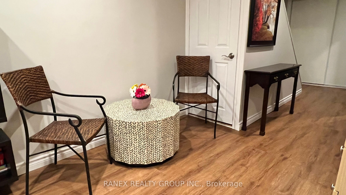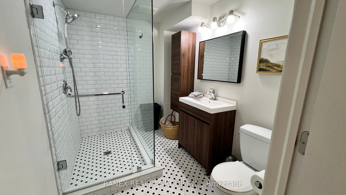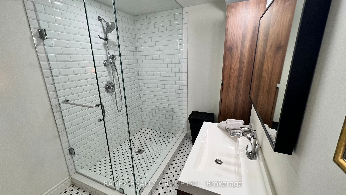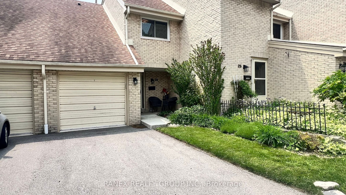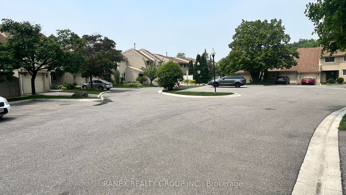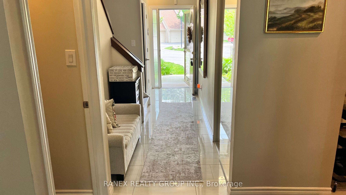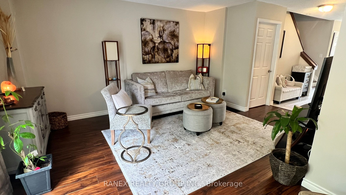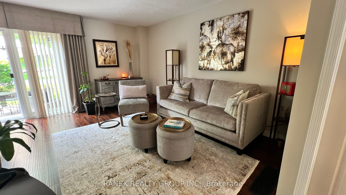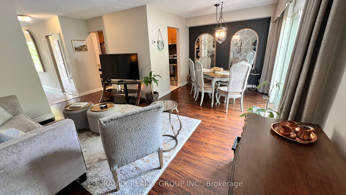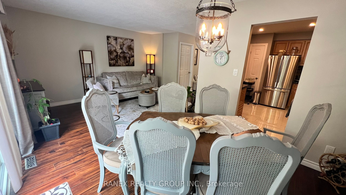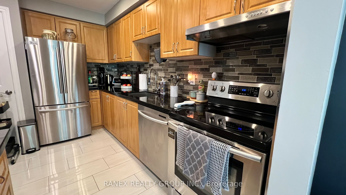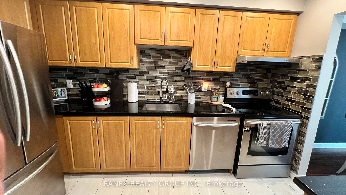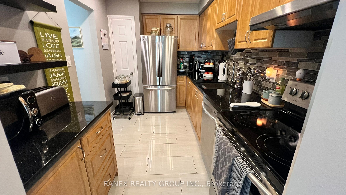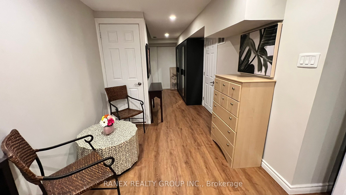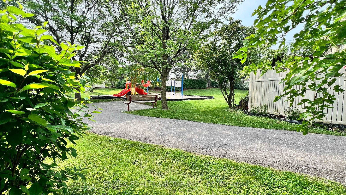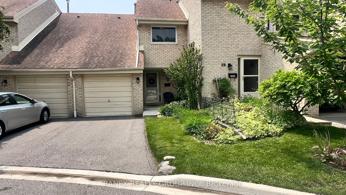
$3,000 /mo
Listed by RANEX REALTY GROUP INC.
Condo Townhouse•MLS #W12204564•New
Room Details
| Room | Features | Level |
|---|---|---|
Living Room 4.46 × 3.35 m | Main | |
Dining Room 3.01 × 2.55 m | W/O To Patio | Main |
Kitchen 3.71 × 2.33 m | Main | |
Primary Bedroom 4.8 × 3.01 m | Broadloom | Upper |
Bedroom 2 3.8 × 2.75 m | Broadloom | Upper |
Bedroom 3 2.83 × 2.63 m | Broadloom | Upper |
Client Remarks
Beautiful home located in one of the best Townhome Complex in Mississauga on a quiet Cul-de-sac, Kids friendly with community of many young families with kids. Great Schools and a beautiful Trail right behind the complex. Well renovated home with Hardwood Floors through the home. 3 Large bedroom on the 2nd floor with a 4 pc Family bathroom. Renovated Kitchen with Granite Countertops, Ceramic Backsplash and Stainless Steel Appliances. Finish Basement with Wet-bar ready for a cosy family movie night and entertaining friends. Muskoka like backyard backing on a community park.
About This Property
4171 Glen Erin Drive, Mississauga, L5L 2G3
Home Overview
Basic Information
Walk around the neighborhood
4171 Glen Erin Drive, Mississauga, L5L 2G3
Shally Shi
Sales Representative, Dolphin Realty Inc
English, Mandarin
Residential ResaleProperty ManagementPre Construction
 Walk Score for 4171 Glen Erin Drive
Walk Score for 4171 Glen Erin Drive

Book a Showing
Tour this home with Shally
Frequently Asked Questions
Can't find what you're looking for? Contact our support team for more information.
See the Latest Listings by Cities
1500+ home for sale in Ontario

Looking for Your Perfect Home?
Let us help you find the perfect home that matches your lifestyle
