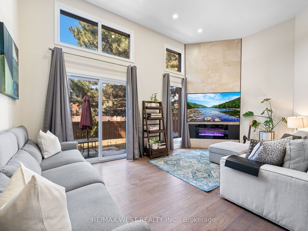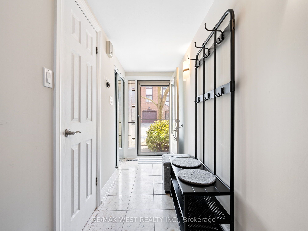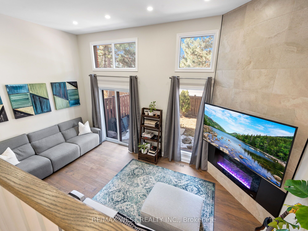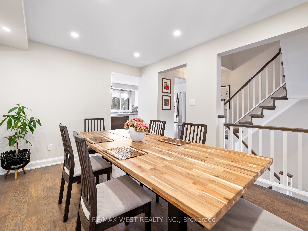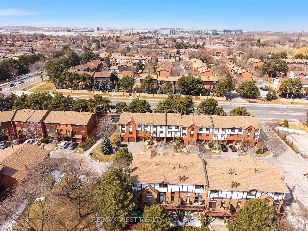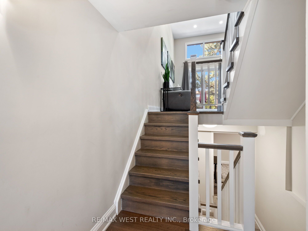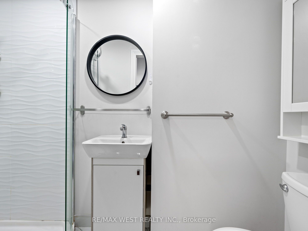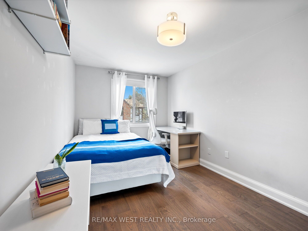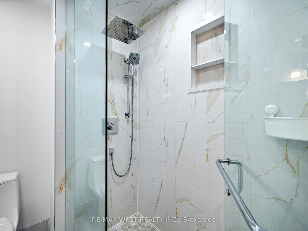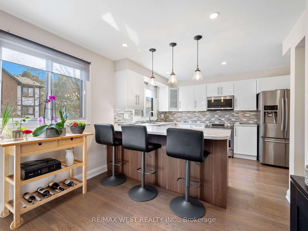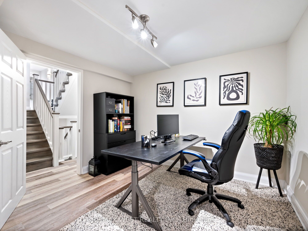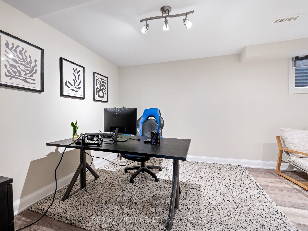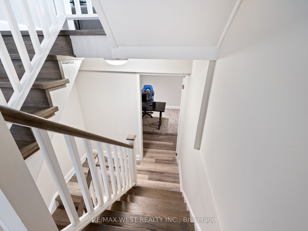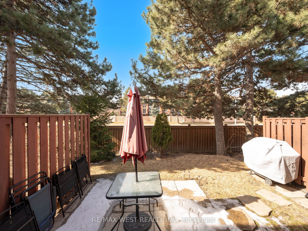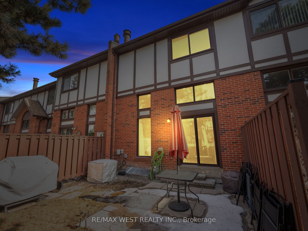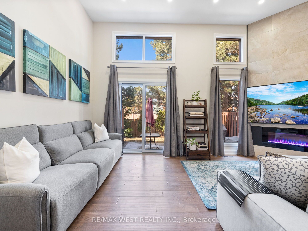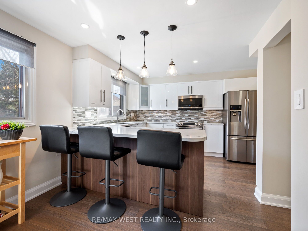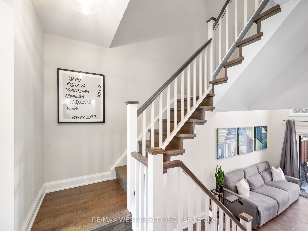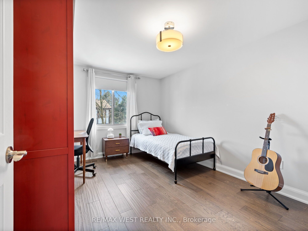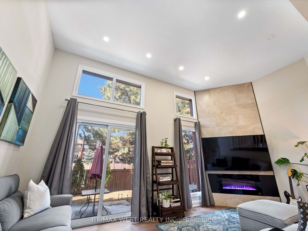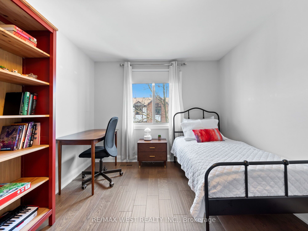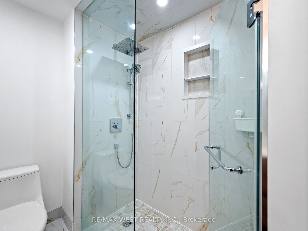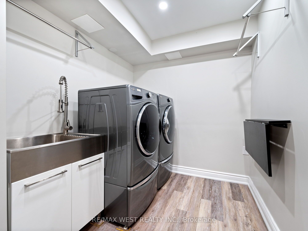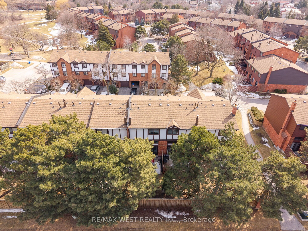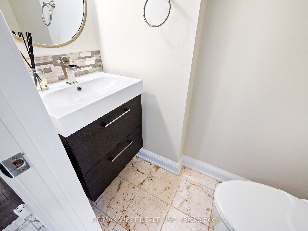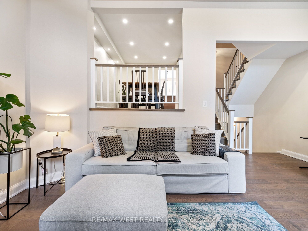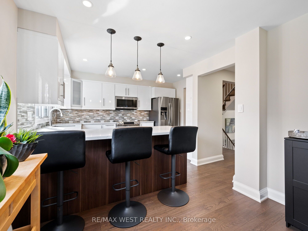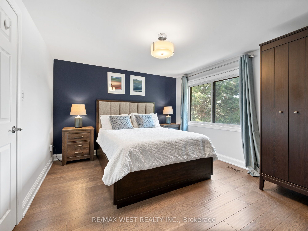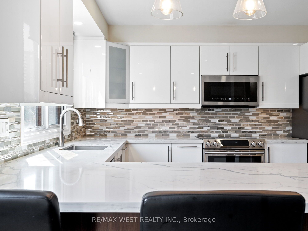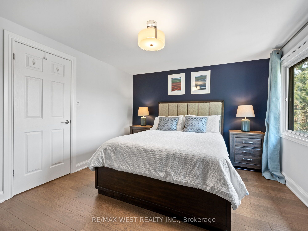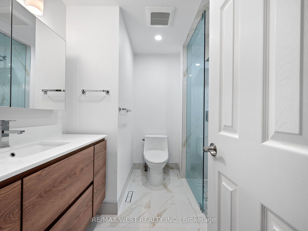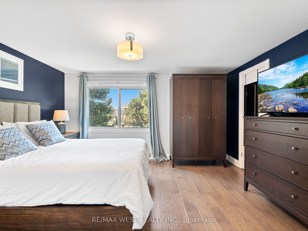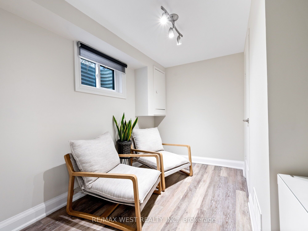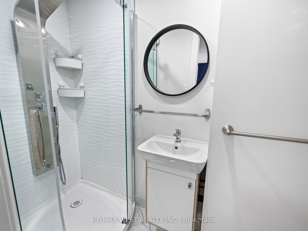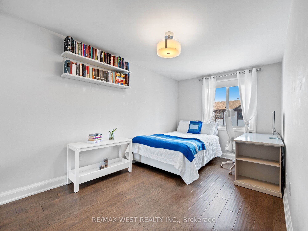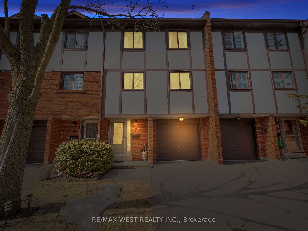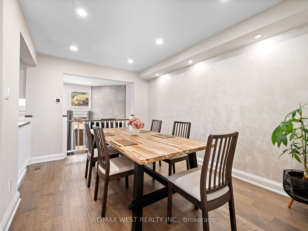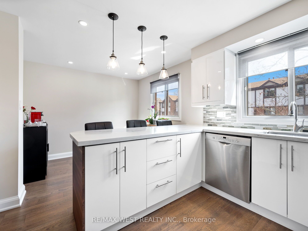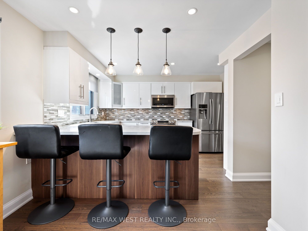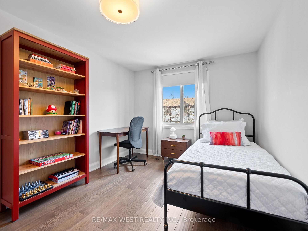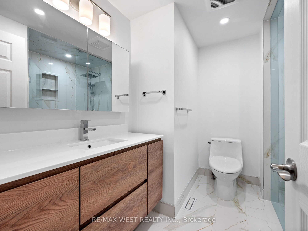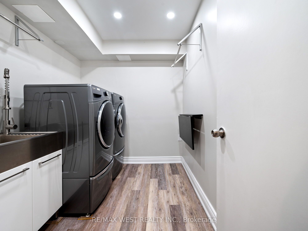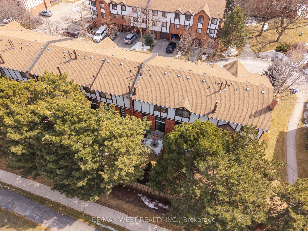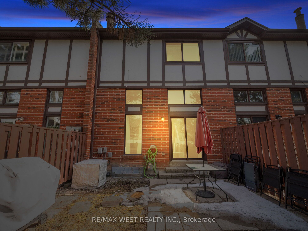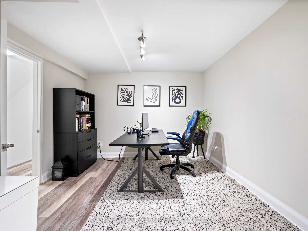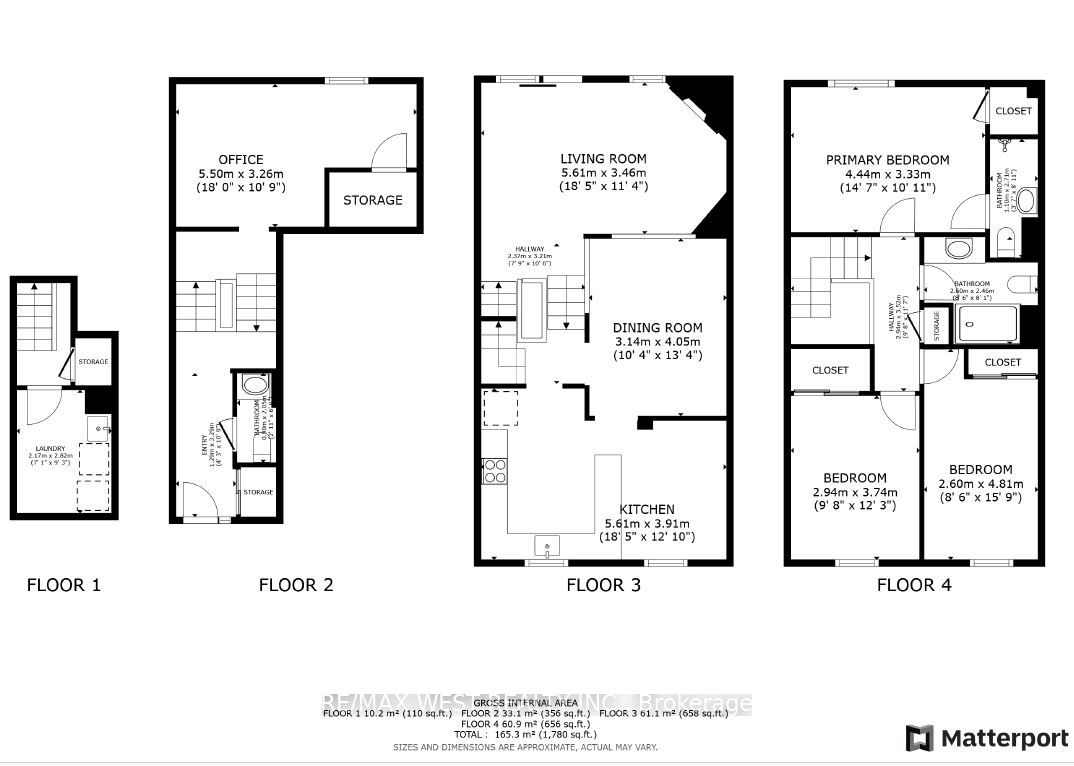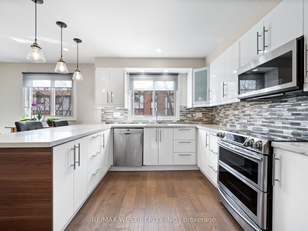
$999,900
Est. Payment
$3,819/mo*
*Based on 20% down, 4% interest, 30-year term
Listed by RE/MAX WEST REALTY INC.
Condo Townhouse•MLS #W12025932•Price Change
Included in Maintenance Fee:
Cable TV
Common Elements
Building Insurance
Parking
Water
Price comparison with similar homes in Mississauga
Compared to 46 similar homes
8.1% Higher↑
Market Avg. of (46 similar homes)
$924,570
Note * Price comparison is based on the similar properties listed in the area and may not be accurate. Consult licences real estate agent for accurate comparison
Room Details
| Room | Features | Level |
|---|---|---|
Living Room 5.5 × 10.1 m | Hardwood FloorOpen ConceptW/O To Yard | Main |
Kitchen 3.87 × 3.2 m | Stainless Steel ApplBacksplashQuartz Counter | Second |
Dining Room 3.69 × 2.93 m | Hardwood FloorOverlooks LivingOpen Concept | Second |
Primary Bedroom 4.33 × 3.44 m | Hardwood FloorWalk-In Closet(s)3 Pc Ensuite | Third |
Bedroom 2 4.79 × 2.59 m | Hardwood FloorDouble ClosetWindow | Third |
Bedroom 3 3.75 × 2.87 m | Hardwood FloorDouble ClosetWindow | Third |
Client Remarks
This gorgeous, light-filled multi-level townhome is perfect for modern living. It features a newly renovated kitchen with stainless steel appliances, marble countertops, and a bright breakfast area. The spacious dining room overlooks the living room with cathedral ceilings, creating an open, inviting space. Enjoy a serene backyard and a fully finished lower level with ample storage and versatile living space. A built-in office is ideal for remote work. Upgrades include a renovated bathroom (October 2024), smart thermostat, video doorbell, washer & dryer (2021), light fixtures, and window coverings. The home also boasts a hardwood staircase, soundproof windows, and central air conditioning. All three bedrooms are bright and spacious, with the primary bedroom offering a peaceful retreat and a custom closet.Located in a sought-after condo complex, its a 15-minute bus ride to TTC Kipling Station and within walking distance to Rockwood Mall. Nearby amenities include groceries (Longos, Food Basics), schools (John Cabot High School), and community facilities like Burnhamthorpe Library and theater. Highlights: Renovated kitchen with stainless steel appliances and marble countertops Cathedral ceilings, hardwood floors, and soundproof windows. Fully finished lower level with storage and versatile space. Built-in office, smart thermostat, and video doorbell. Garage with steel shelves. Close to transit, schools, groceries, and community centers
About This Property
4165 Fieldgate Drive, Mississauga, L4W 2M9
Home Overview
Basic Information
Walk around the neighborhood
4165 Fieldgate Drive, Mississauga, L4W 2M9
Shally Shi
Sales Representative, Dolphin Realty Inc
English, Mandarin
Residential ResaleProperty ManagementPre Construction
Mortgage Information
Estimated Payment
$0 Principal and Interest
 Walk Score for 4165 Fieldgate Drive
Walk Score for 4165 Fieldgate Drive

Book a Showing
Tour this home with Shally
Frequently Asked Questions
Can't find what you're looking for? Contact our support team for more information.
Check out 100+ listings near this property. Listings updated daily
See the Latest Listings by Cities
1500+ home for sale in Ontario

Looking for Your Perfect Home?
Let us help you find the perfect home that matches your lifestyle
