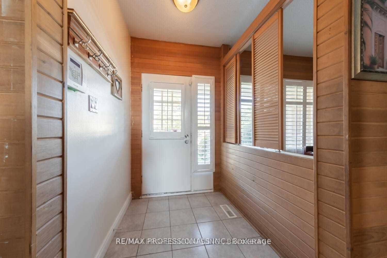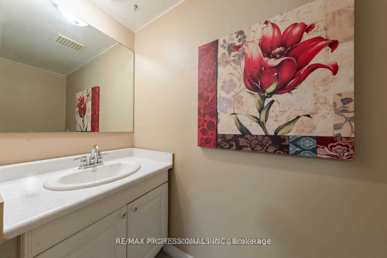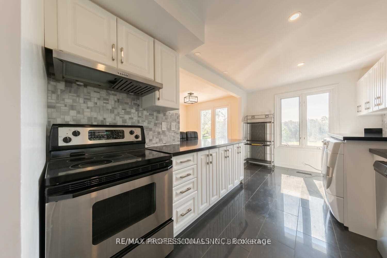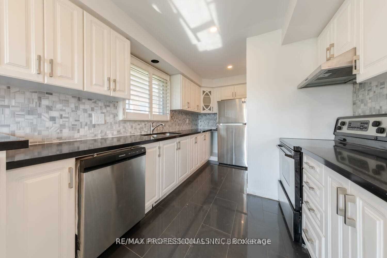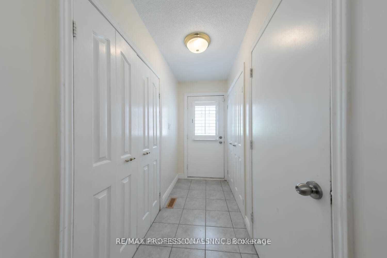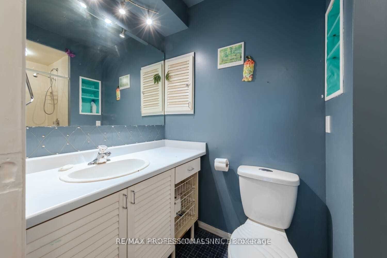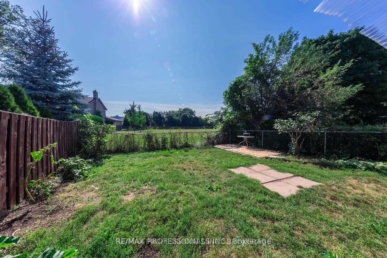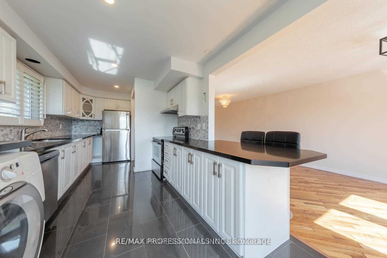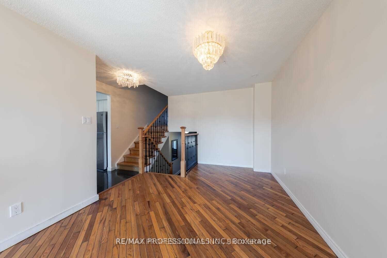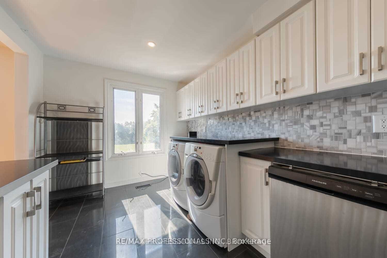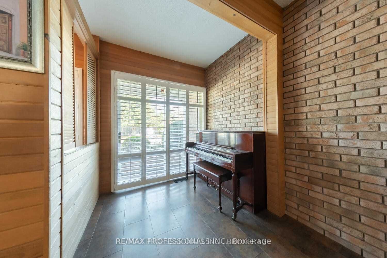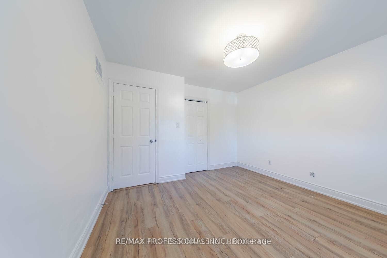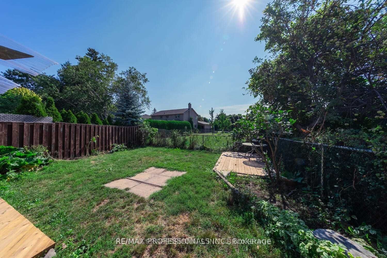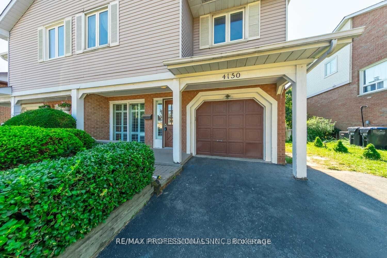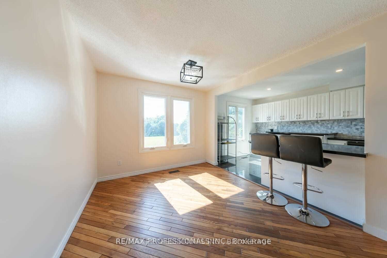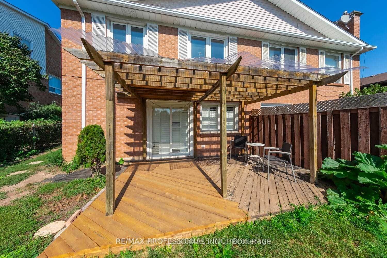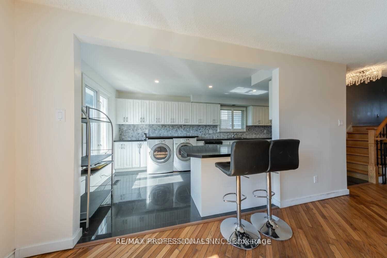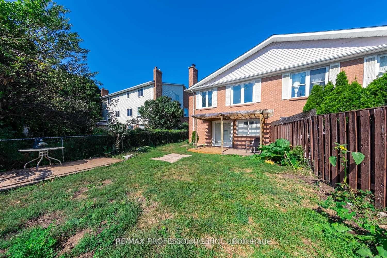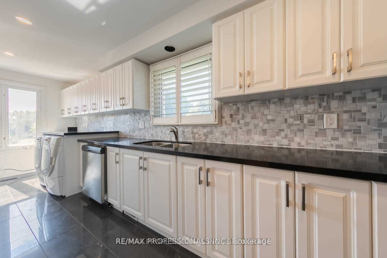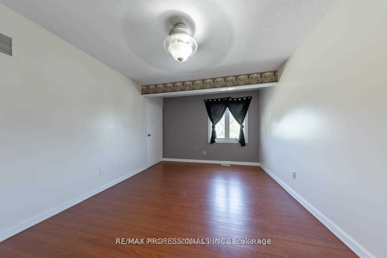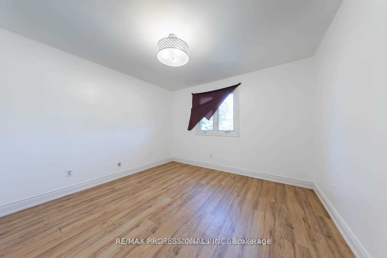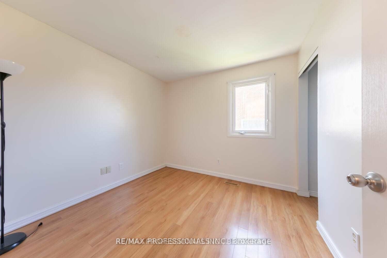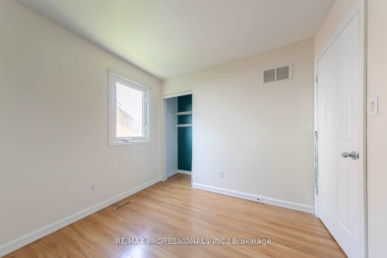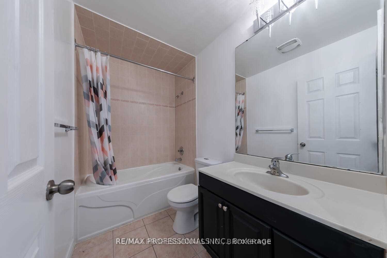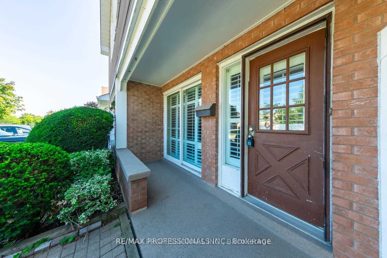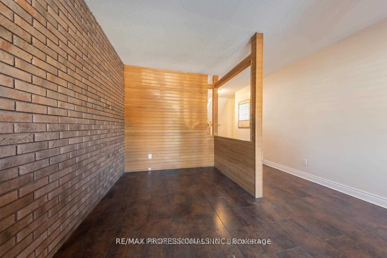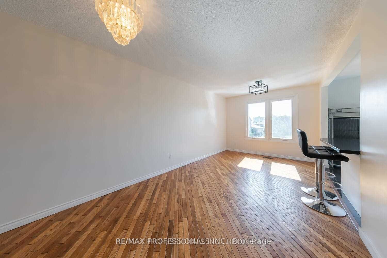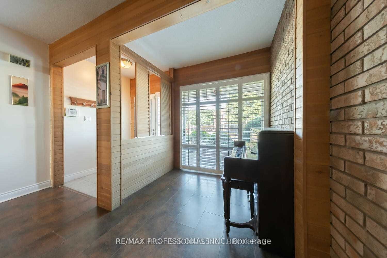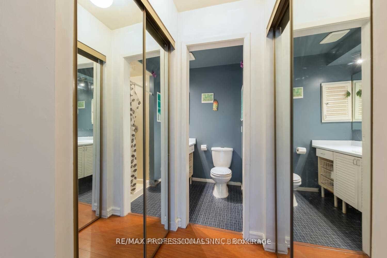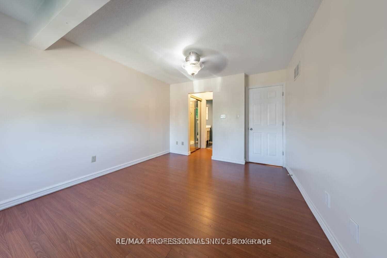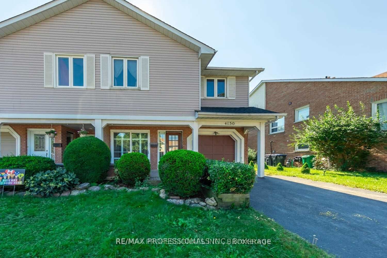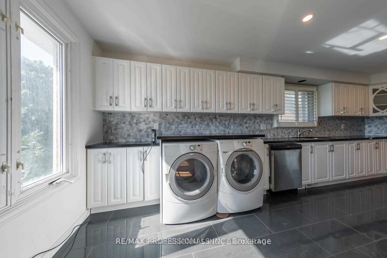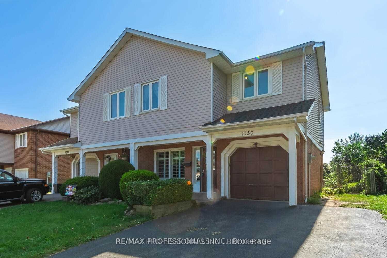
$2,850 /mo
Listed by RE/MAX PROFESSIONALS INC.
Semi-Detached •MLS #W11998057•New
Room Details
| Room | Features | Level |
|---|---|---|
Living Room 7.3 × 3 m | Combined w/DiningOverlooks ParkHardwood Floor | Upper |
Dining Room 7.3 × 3 m | Combined w/LivingOverlooks ParkHardwood Floor | Upper |
Kitchen 6.44 × 2.9 m | Breakfast BarPot LightsRenovated | Upper |
Primary Bedroom 5.67 × 3.38 m | 3 Pc EnsuiteHis and Hers Closets | Second |
Bedroom 2 5.67 × 3.38 m | ClosetOverlooks Frontyard | Second |
Bedroom 3 2.97 × 2.82 m | Closet | Second |
Client Remarks
Fantastic Erin Mills Semi-Detached Home W/Fenced Backyard, Backing Onto Park. Reno Kitchen With New Counter Tops, Breakfast Bar, Pot Lighting, Flooring & Backlash. Spacious Living/Dining Room Area W/Hardwood FL & W/O To Backyard. Open Concept Main FL Office Can Be Used As A Family Rm, Area W/California Shutters. Master Includes 3 PC Ensuite. Update Main Bathroom, 3 Good Sized Bedrooms. Upper Unit Comes with 1 Garage and 1 Tandem Parking Spot. Separate laundry for upper tenant. BACKYARD IS NOT PART OF LEASE.
About This Property
4150 Sunflower Drive, Mississauga, L5L 2L5
Home Overview
Basic Information
Walk around the neighborhood
4150 Sunflower Drive, Mississauga, L5L 2L5
Shally Shi
Sales Representative, Dolphin Realty Inc
English, Mandarin
Residential ResaleProperty ManagementPre Construction
 Walk Score for 4150 Sunflower Drive
Walk Score for 4150 Sunflower Drive

Book a Showing
Tour this home with Shally
Frequently Asked Questions
Can't find what you're looking for? Contact our support team for more information.
Check out 100+ listings near this property. Listings updated daily
See the Latest Listings by Cities
1500+ home for sale in Ontario

Looking for Your Perfect Home?
Let us help you find the perfect home that matches your lifestyle
