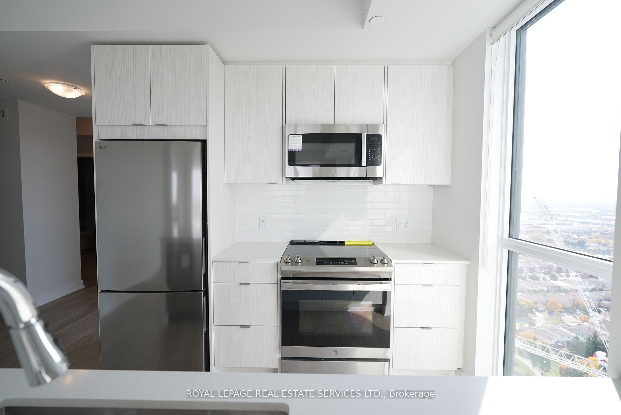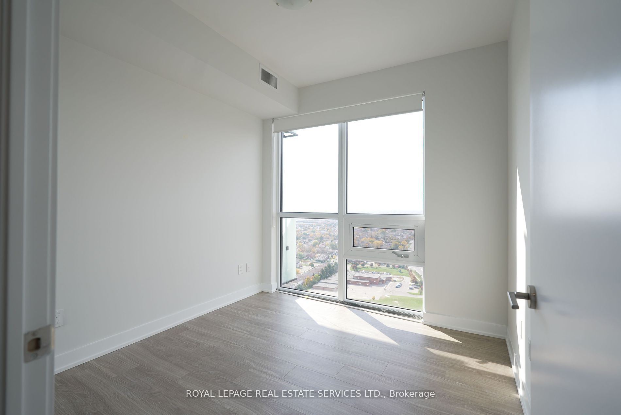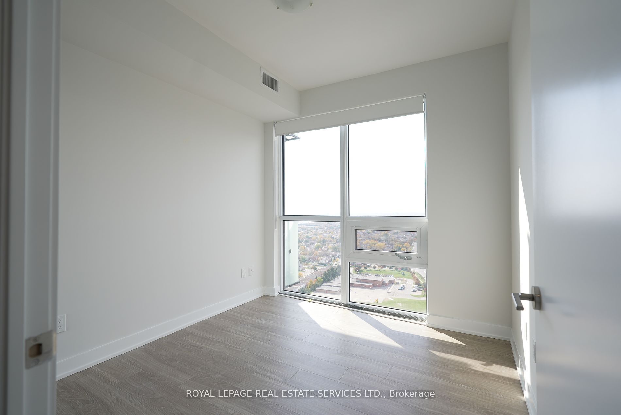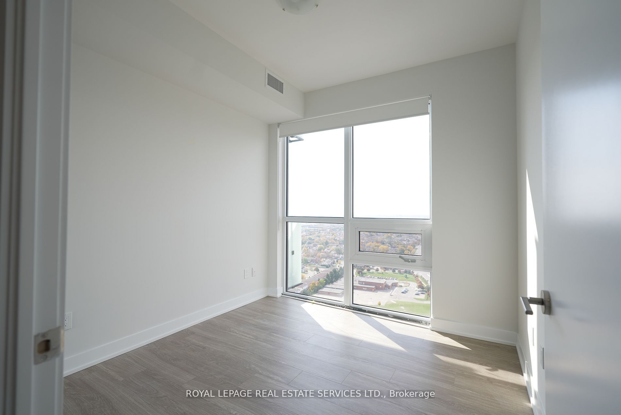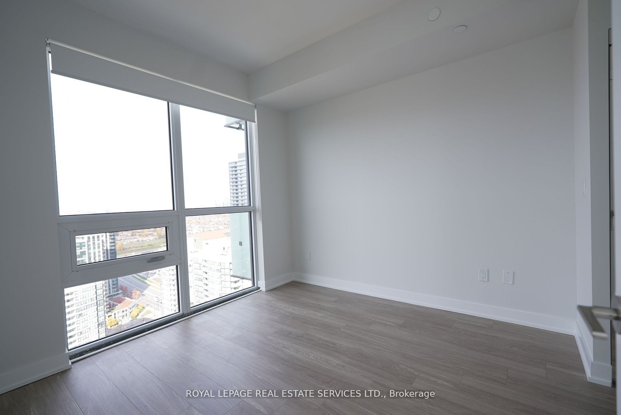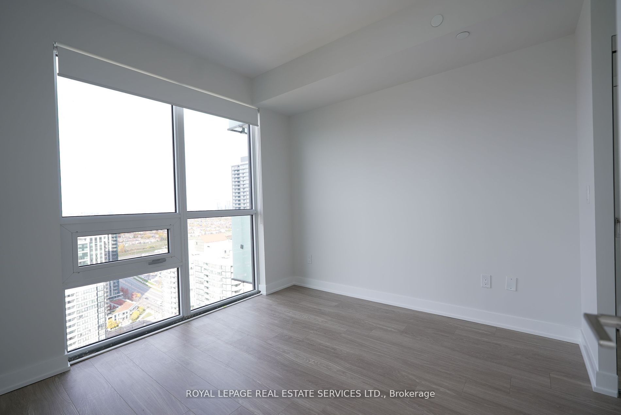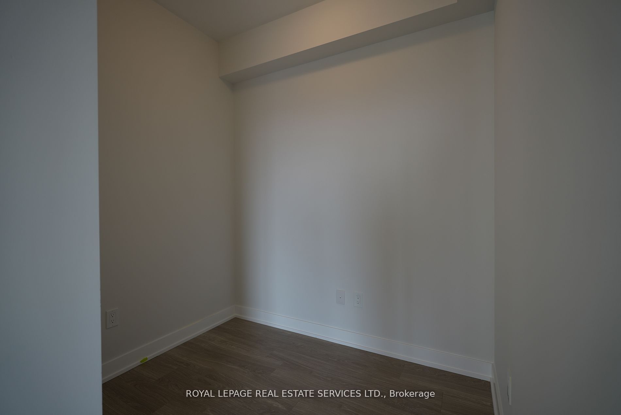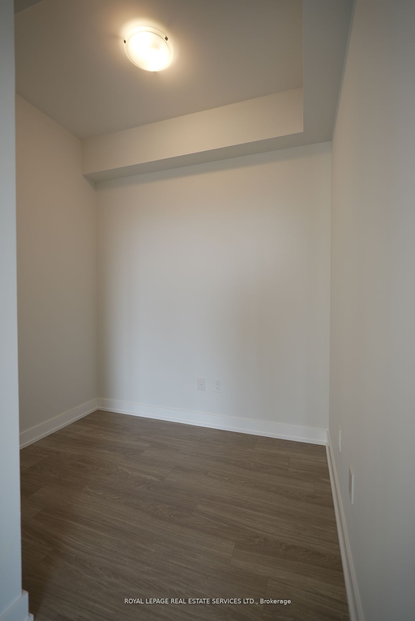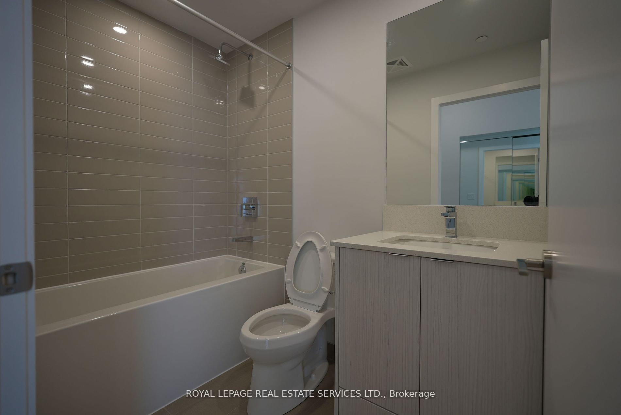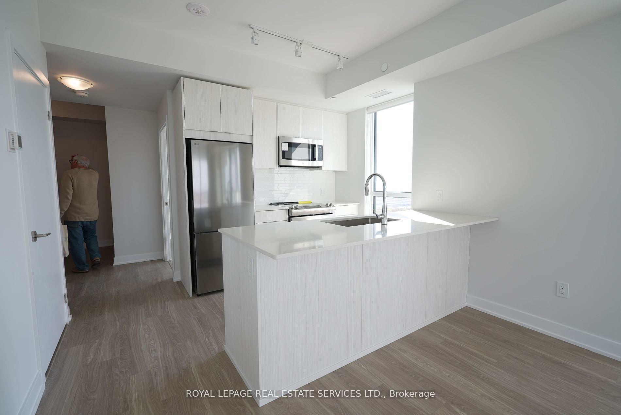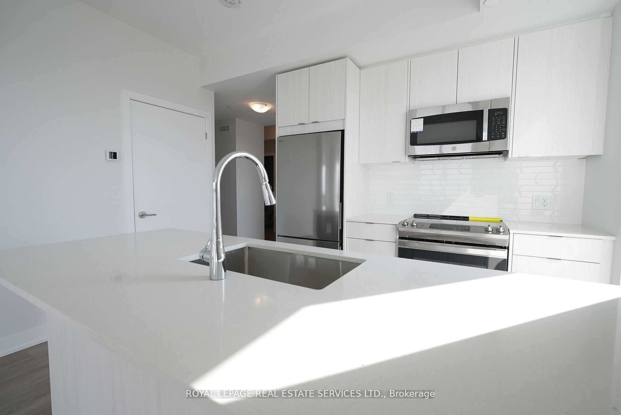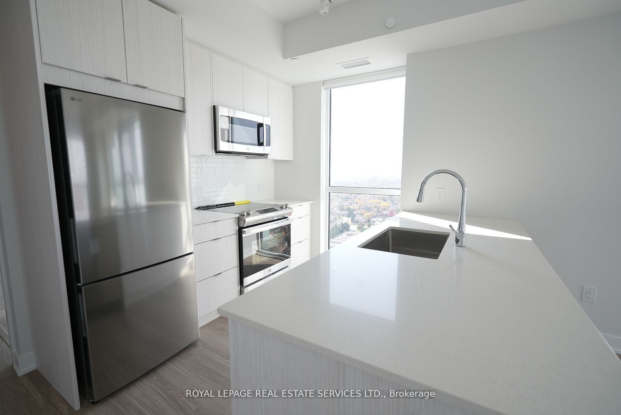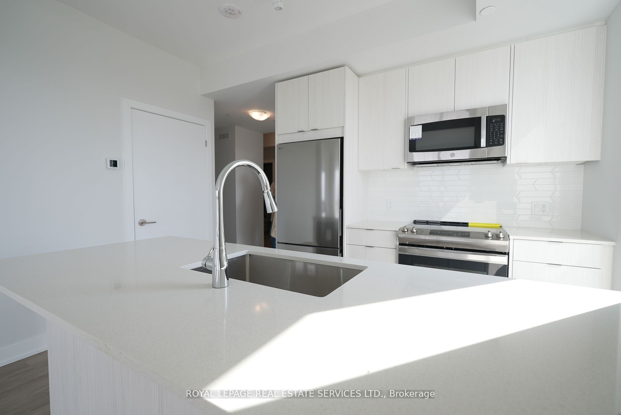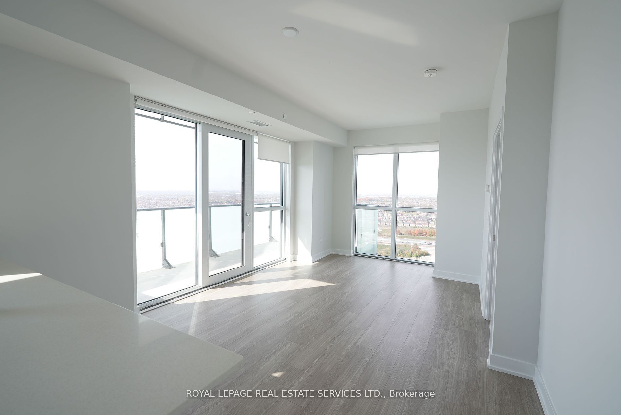
$3,150 /mo
Listed by ROYAL LEPAGE REAL ESTATE SERVICES LTD.
Condo Apartment•MLS #W12020217•New
Room Details
| Room | Features | Level |
|---|---|---|
Living Room 5.42 × 3.35 m | LaminateOpen ConceptW/O To Balcony | Flat |
Kitchen 2.53 × 2.44 m | LaminateOpen ConceptStainless Steel Appl | Flat |
Primary Bedroom 3.05 × 3.05 m | LaminateWalk-In Closet(s)3 Pc Ensuite | Flat |
Bedroom 2 2.93 × 2.93 m | LaminateClosetWindow | Flat |
Client Remarks
Introducing The Rise Model Unit 3601 At 4130 Parkside Village Dr, ----- A Sophisticated 2-Bed, 2-Bath And Den Suite In The Highly Sought-After AVIA 2 Condominiums, Nestled In The Heart of Mississauga. Spanning An Impressive 928 Sq. Ft Of Thoughtfully Designed Interior Space Complemented By A 124 Sq. Ft Private Balcony, This Residence Offers A Harmonious Blend Of Modern Elegance And Urban Convenience. The Open-Concept Layout is Bathed In Natural Light, Thanks to Floor-To-Ceiling Windows. A Contemporary Kitchen, Outfitted With Exceptional Finishes, Quartz Countertops, And Stainless Steel Appliances, Sets The Stage For Effortless Cooking And Entertaining. The Roomy Primary Bedroom Includes A Generous Closet And A Luxurious Ensuite Washroom, The Second Bedroom, Versatile and Inviting, Is Ideal For A Home Office Or A Young Family. Step Onto The Balcony, Perfect For Quiet Moments of Relaxation. AVIA 2 Boasts An Array Of Top-Tier Amenities, Including A State-Of-The-Art Fitness Center, A Scenic Rooftop.
About This Property
4130 Parkside Village Drive, Mississauga, L5B 0L7
Home Overview
Basic Information
Amenities
Concierge
Exercise Room
Party Room/Meeting Room
Visitor Parking
Walk around the neighborhood
4130 Parkside Village Drive, Mississauga, L5B 0L7
Shally Shi
Sales Representative, Dolphin Realty Inc
English, Mandarin
Residential ResaleProperty ManagementPre Construction
 Walk Score for 4130 Parkside Village Drive
Walk Score for 4130 Parkside Village Drive

Book a Showing
Tour this home with Shally
Frequently Asked Questions
Can't find what you're looking for? Contact our support team for more information.
Check out 100+ listings near this property. Listings updated daily
See the Latest Listings by Cities
1500+ home for sale in Ontario

Looking for Your Perfect Home?
Let us help you find the perfect home that matches your lifestyle
