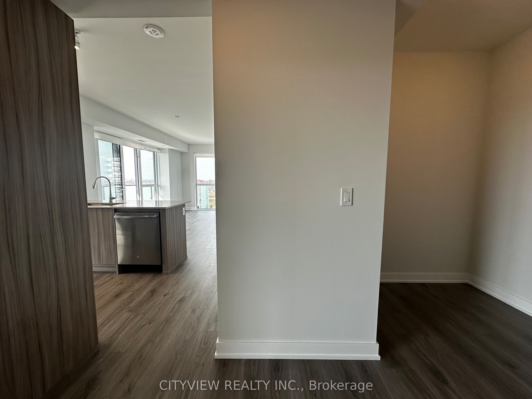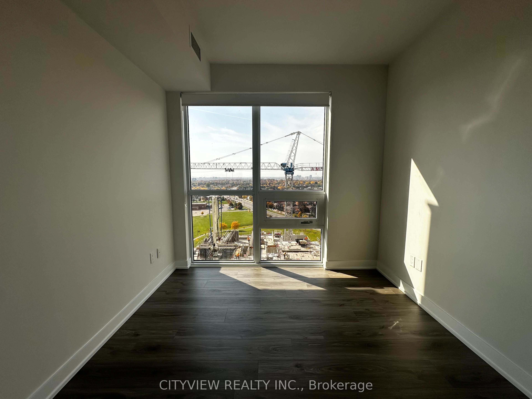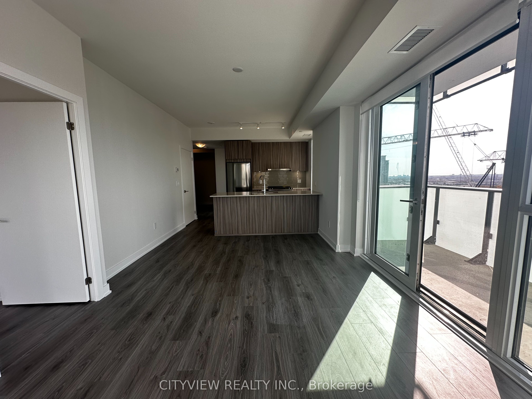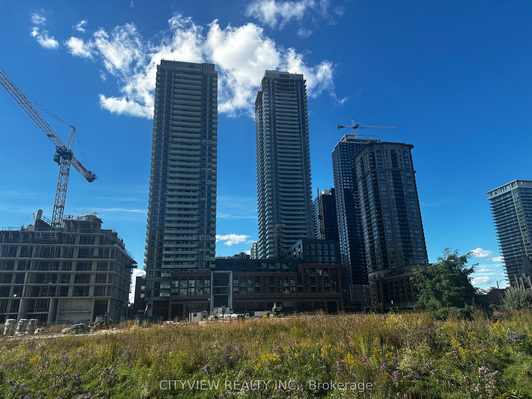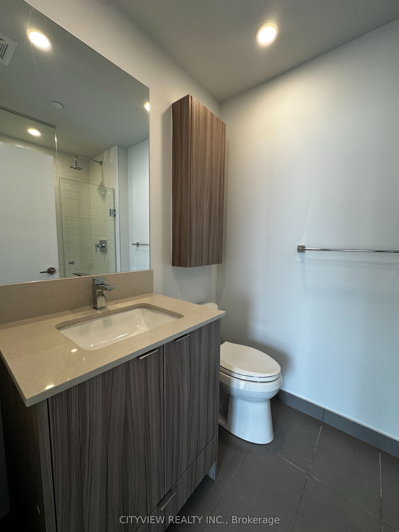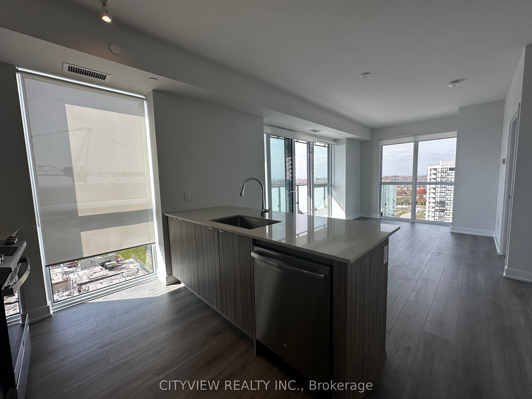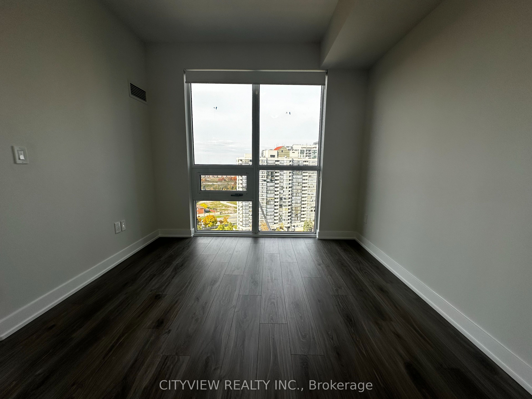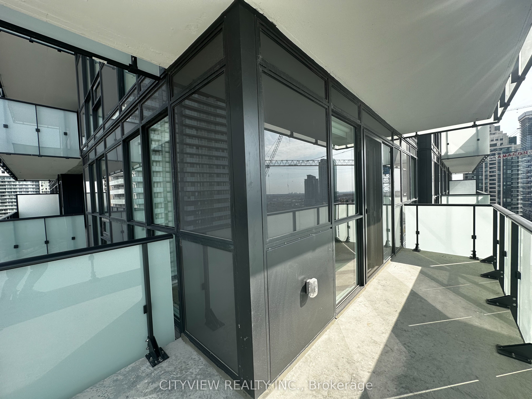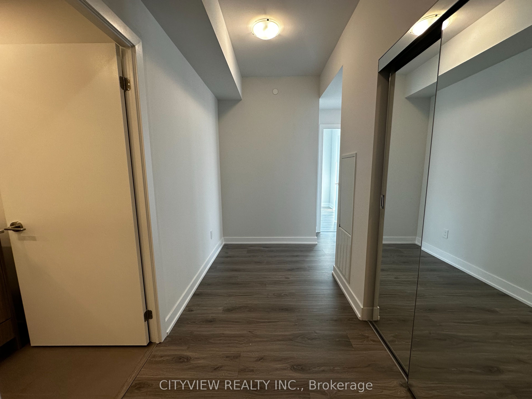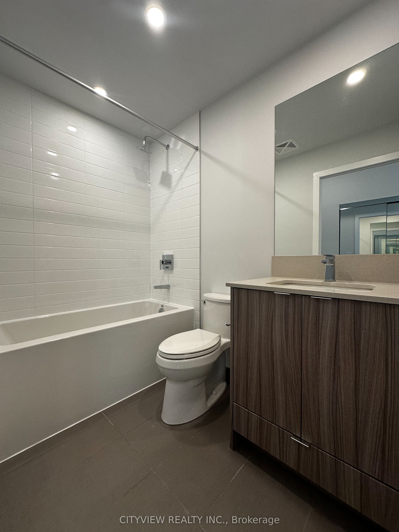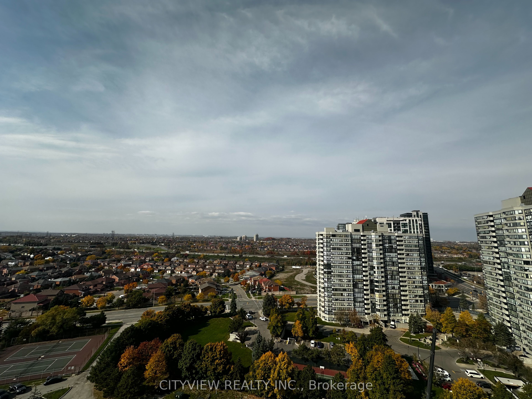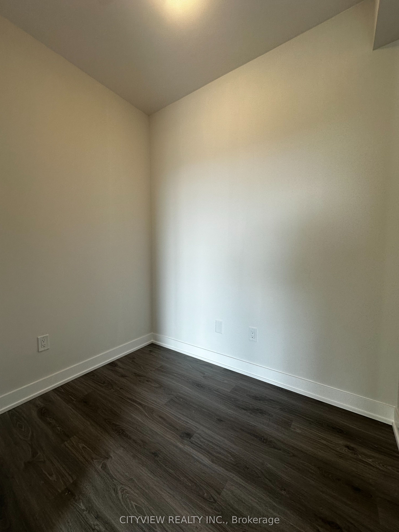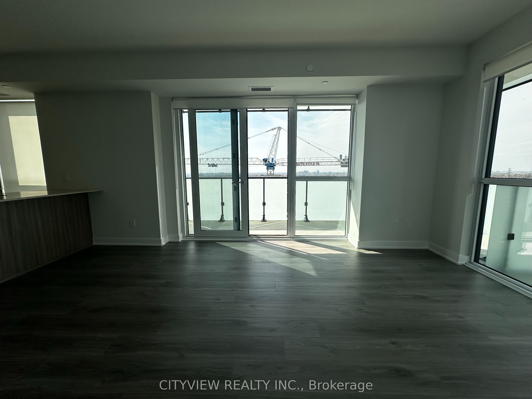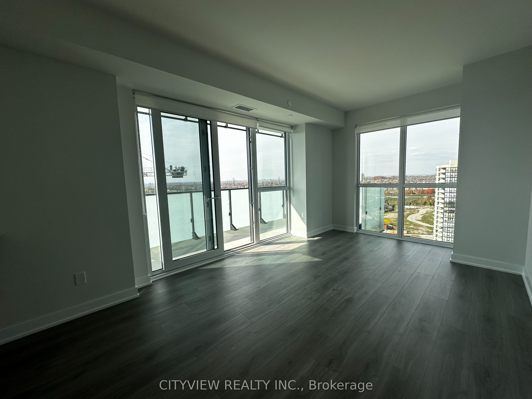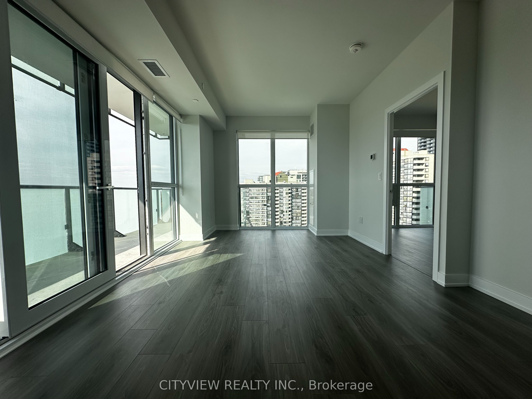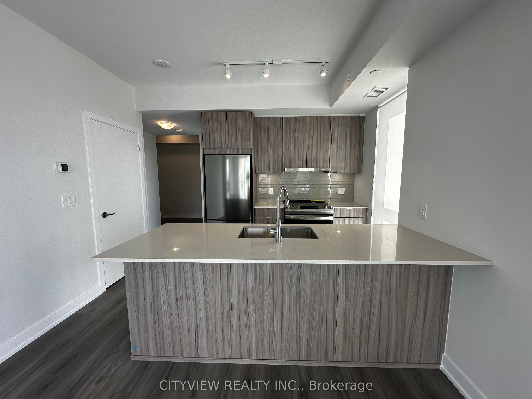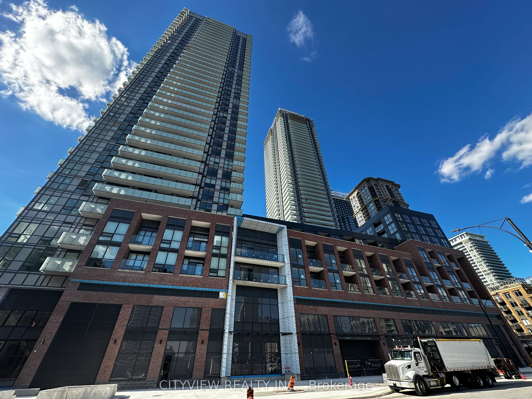
$3,150 /mo
Listed by CITYVIEW REALTY INC.
Condo Apartment•MLS #W11908910•New
Room Details
| Room | Features | Level |
|---|---|---|
Living Room 5.38 × 3.35 m | LaminateCombined w/DiningW/O To Balcony | Flat |
Dining Room 5.38 × 3.35 m | LaminateCombined w/LivingOpen Concept | Flat |
Kitchen 2.43 × 2.51 m | LaminateStainless Steel ApplBreakfast Bar | Flat |
Primary Bedroom 3.04 × 3.04 m | LaminateMirrored Closet3 Pc Ensuite | Flat |
Bedroom 2 2.89 × 2.89 m | LaminateMirrored Closet | Flat |
Client Remarks
Brand new never before lived in unit at the much sought after Avia2 condos in the heart of mississauga's city centre. Unit features laminate flooring throughout with modern finishes. Open concept living/Dining room walking out to spacious balcony with south west facing views. Modern kitchen with built in appliances and quartz counter tops. Spacious primary bedroom with mirrored closet, walk in closet and 3pc ensuite. 2nd Bedroom includes mirrored closet. Open concept den could be used as a study or 3rd room. Large balcony with stunning views. Steps from Sheridan college, square one shopping mall, highway 403, schools, restaurants, entertainment and much more! **EXTRAS** Tenant responsible for all utilities: Thermal heating, thermal cooling, water, hydro.
About This Property
4130 Parkside Village Drive, Mississauga, L5B 3M8
Home Overview
Basic Information
Amenities
Gym
Media Room
Party Room/Meeting Room
Rooftop Deck/Garden
Walk around the neighborhood
4130 Parkside Village Drive, Mississauga, L5B 3M8
Shally Shi
Sales Representative, Dolphin Realty Inc
English, Mandarin
Residential ResaleProperty ManagementPre Construction
 Walk Score for 4130 Parkside Village Drive
Walk Score for 4130 Parkside Village Drive

Book a Showing
Tour this home with Shally
Frequently Asked Questions
Can't find what you're looking for? Contact our support team for more information.
See the Latest Listings by Cities
1500+ home for sale in Ontario

Looking for Your Perfect Home?
Let us help you find the perfect home that matches your lifestyle
