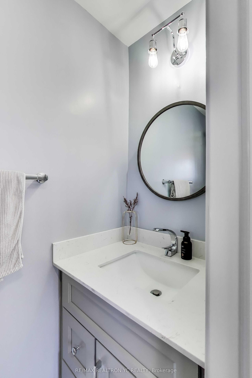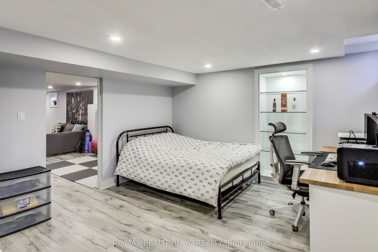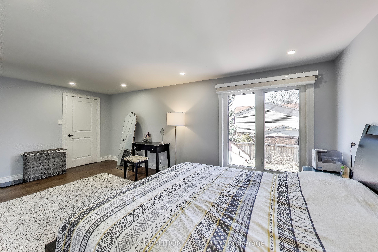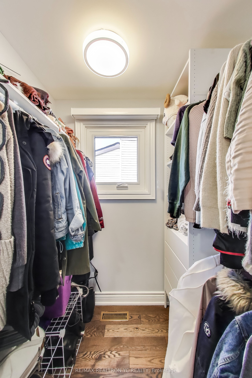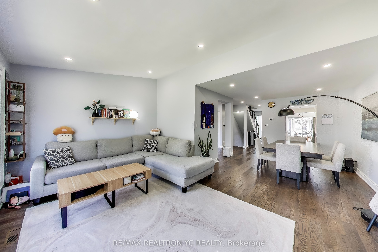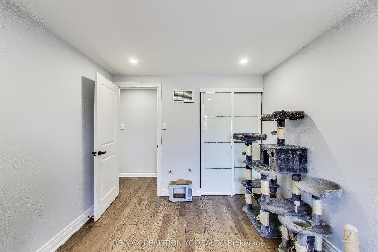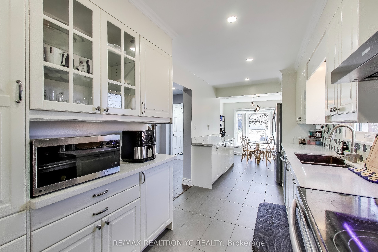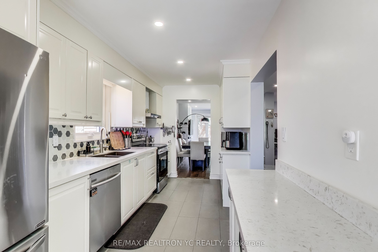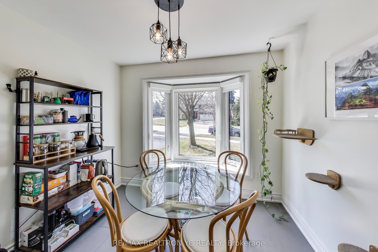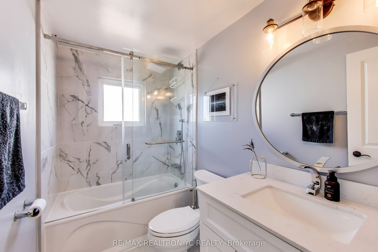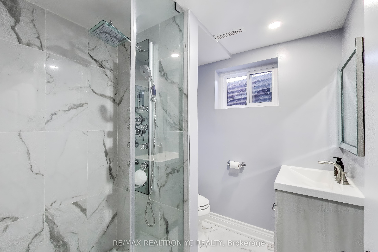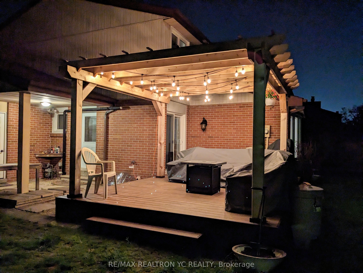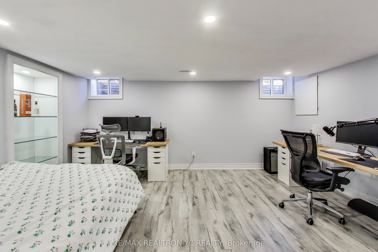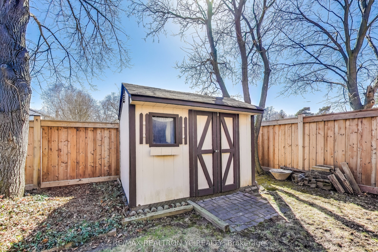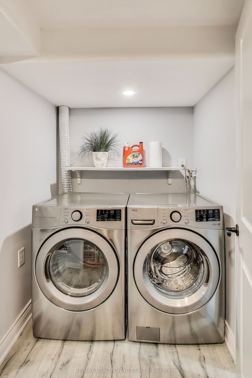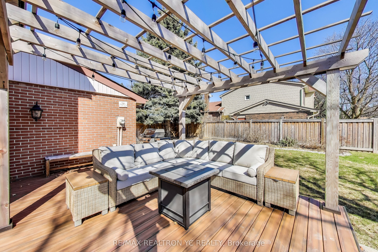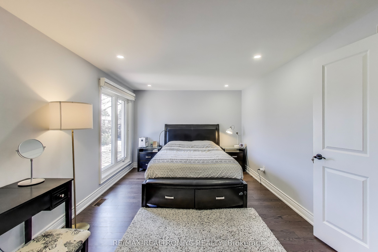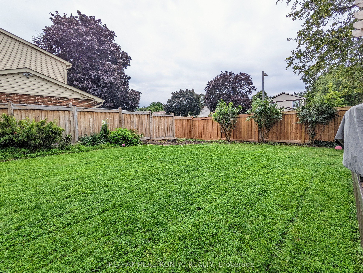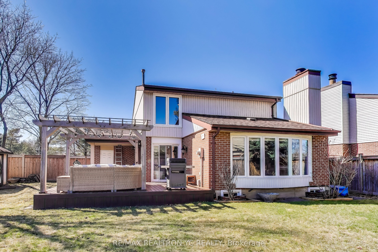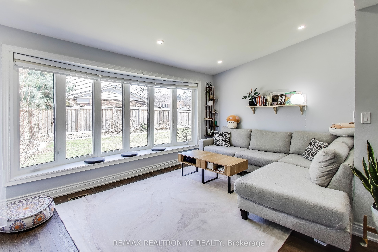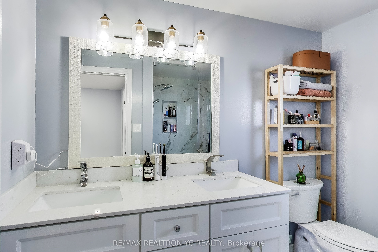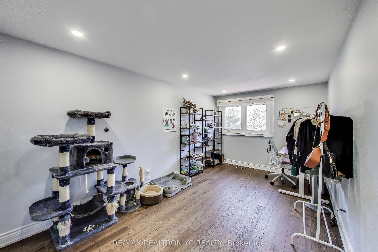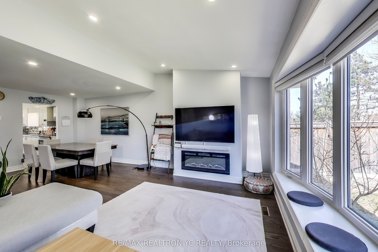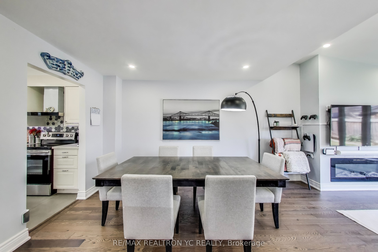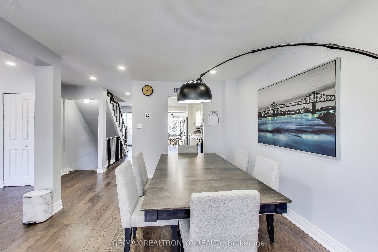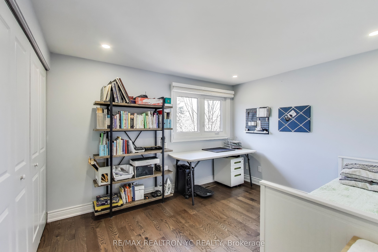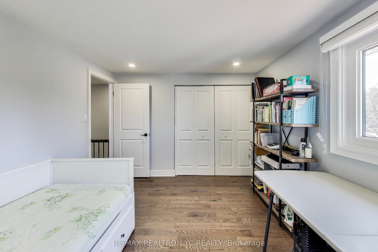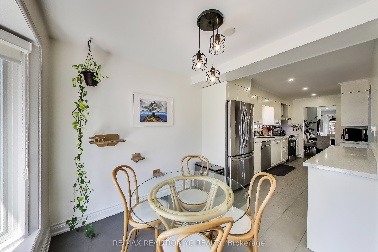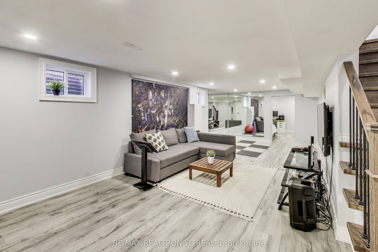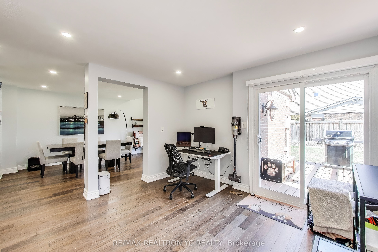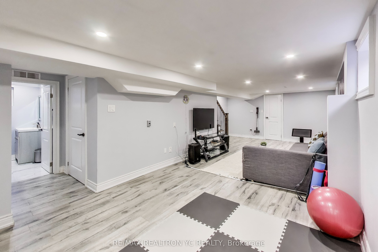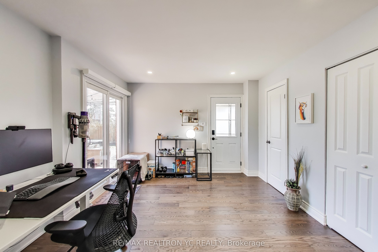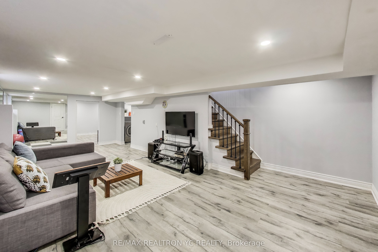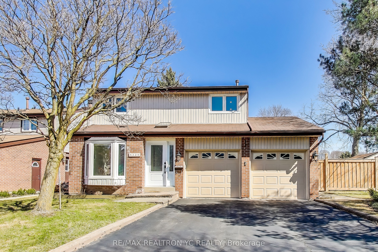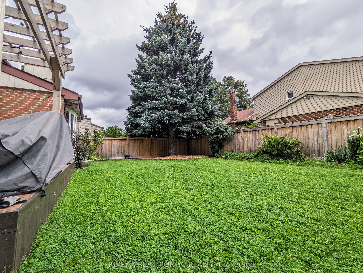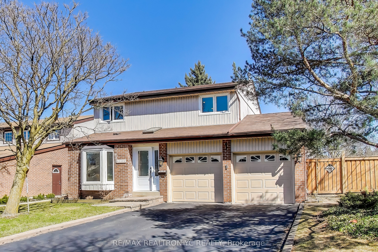
$1,349,000
Est. Payment
$5,152/mo*
*Based on 20% down, 4% interest, 30-year term
Listed by RE/MAX REALTRON YC REALTY
Detached•MLS #W12066778•New
Price comparison with similar homes in Mississauga
Compared to 103 similar homes
-18.8% Lower↓
Market Avg. of (103 similar homes)
$1,660,911
Note * Price comparison is based on the similar properties listed in the area and may not be accurate. Consult licences real estate agent for accurate comparison
Room Details
| Room | Features | Level |
|---|---|---|
Living Room 5.2 × 3.2 m | Hardwood FloorPot LightsBay Window | Main |
Dining Room 3.3 × 3.7 m | Hardwood FloorPot LightsOpen Concept | Main |
Kitchen 2.3 × 5 m | Hardwood FloorGranite CountersStainless Steel Appl | Main |
Primary Bedroom 6 × 3.2 m | Hardwood Floor5 Pc EnsuiteWalk-In Closet(s) | Second |
Bedroom 2 3.5 × 3 m | Hardwood FloorPot LightsCloset | Second |
Bedroom 3 2.8 × 4.6 m | Hardwood FloorPot LightsCloset | Second |
Client Remarks
Stunning, fully renovated corner-lot gem, nestled on an extra large lot with endless curb appeal & space to grow. Step inside to the bright & airy living room, where a wide panoramic bay window bathes the space in natural light & frames picturesque views of the beautifully maintained backyard. Designed for seamless indoor-outdoor living, the no-maintenance deck features a stylish pergola with a custom rain-and-sun cover-perfect for year-round entertaining or quiet evening unwinding. The 2021 top-to-bottom renovation showcases warm hardwood flooring & pot lights throughout, elevating every inch of this home with modern comfort and charm. The heart of the home, a generous kitchen, boasts abundant storage & a separate breakfast area overlooking the front yard - your peaceful nook for morning coffee & sunlit starts. Upstairs, the primary retreat offers a spacious escape with large windows overlooking the backyard, a walk-in closet with natural light, and a luxurious 5-piece ensuite bath. All bedrooms are impressively sized, offering space for rest, work, or play. Downstairs, the finished basement continues to impress with heated flooring, a full 3-piece bathroom, & a bright, spacious bedroom with windows-perfect for guests, extended family, or a cozy media room. The backyard is completed with a handy shed for extra storage. This rare opportunity blends size, style, and substance-don't miss your chance to make it yours!
About This Property
4124 Marigold Crescent, Mississauga, L5L 2A5
Home Overview
Basic Information
Walk around the neighborhood
4124 Marigold Crescent, Mississauga, L5L 2A5
Shally Shi
Sales Representative, Dolphin Realty Inc
English, Mandarin
Residential ResaleProperty ManagementPre Construction
Mortgage Information
Estimated Payment
$0 Principal and Interest
 Walk Score for 4124 Marigold Crescent
Walk Score for 4124 Marigold Crescent

Book a Showing
Tour this home with Shally
Frequently Asked Questions
Can't find what you're looking for? Contact our support team for more information.
See the Latest Listings by Cities
1500+ home for sale in Ontario

Looking for Your Perfect Home?
Let us help you find the perfect home that matches your lifestyle
