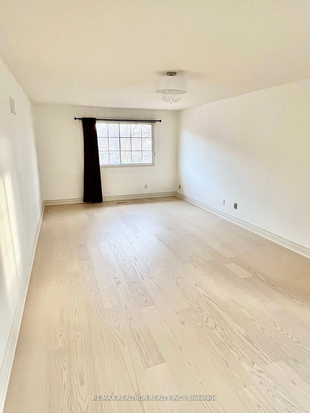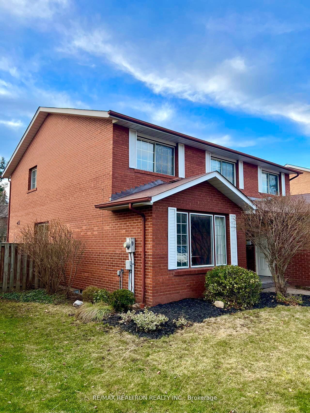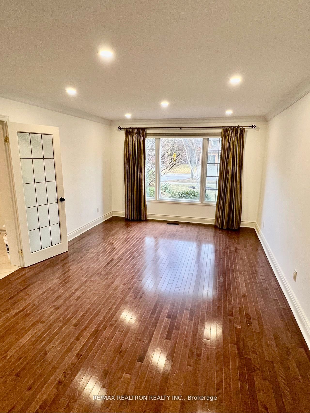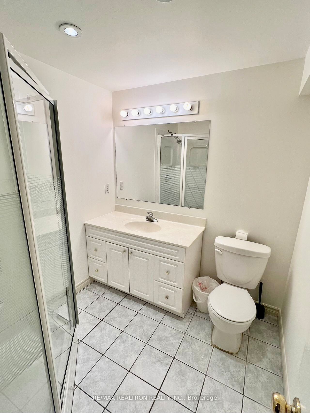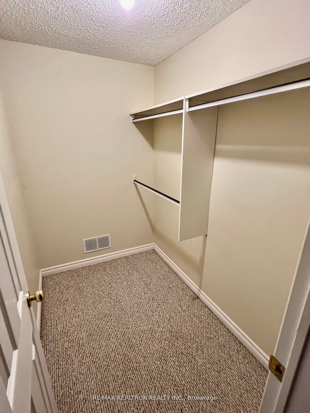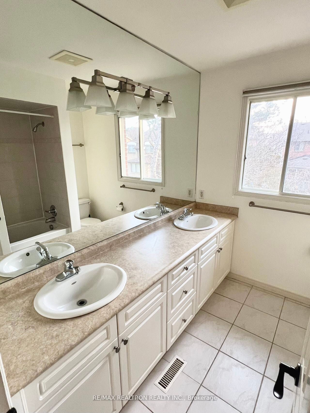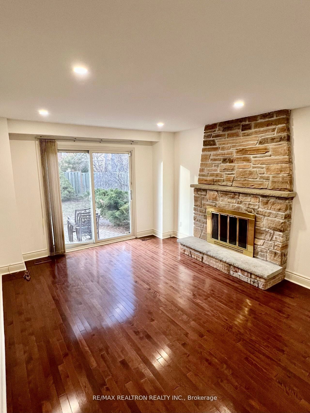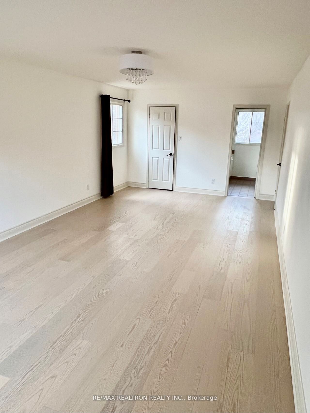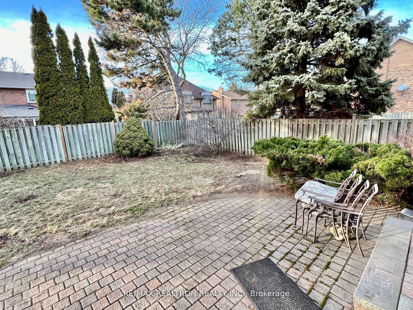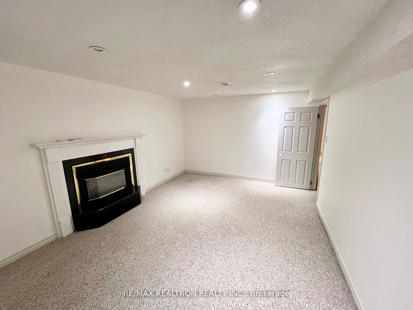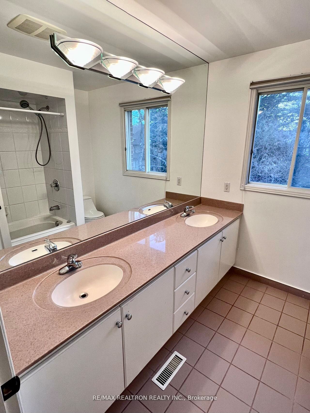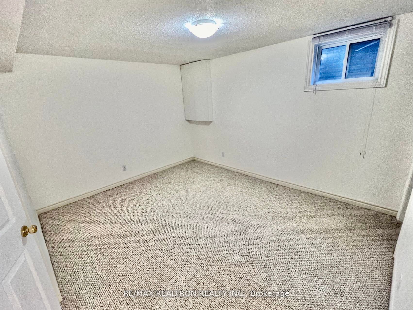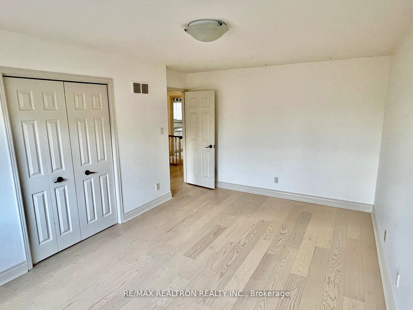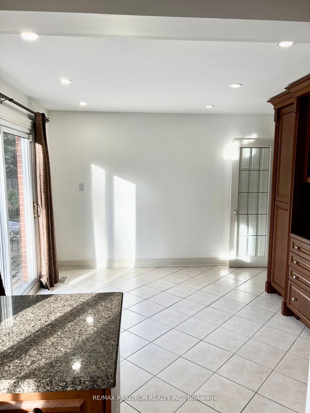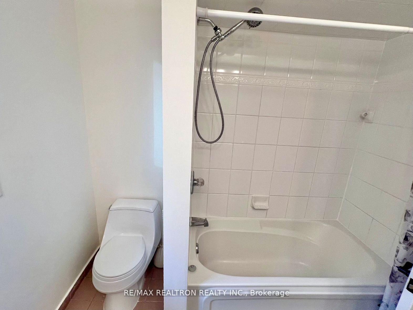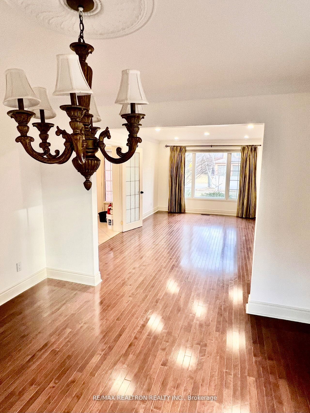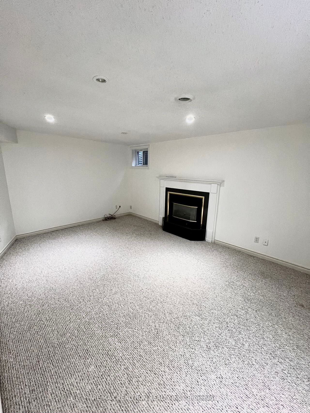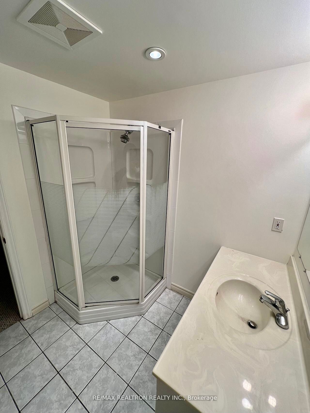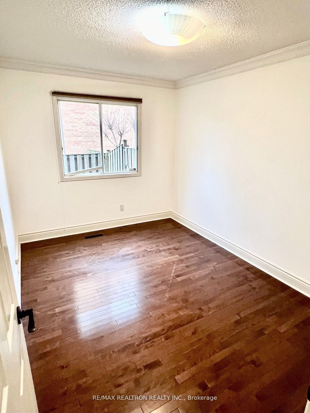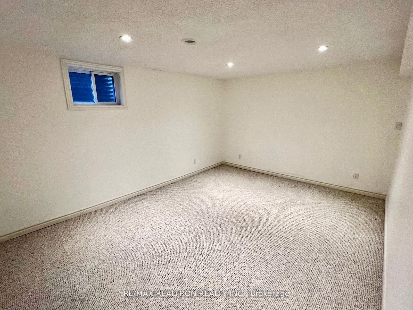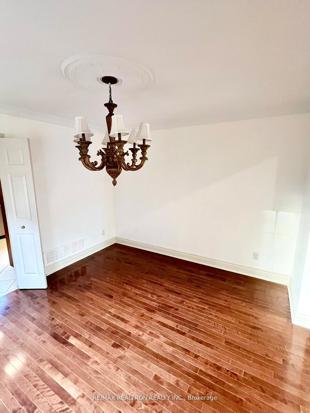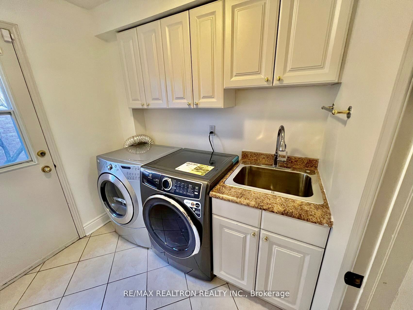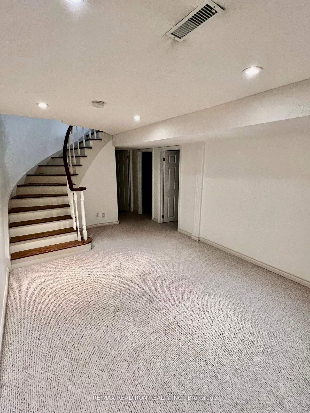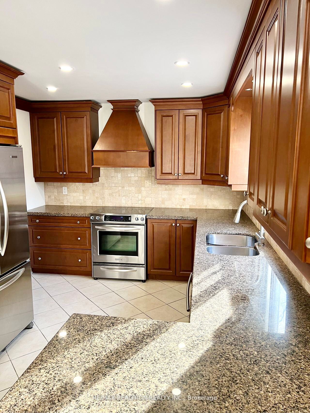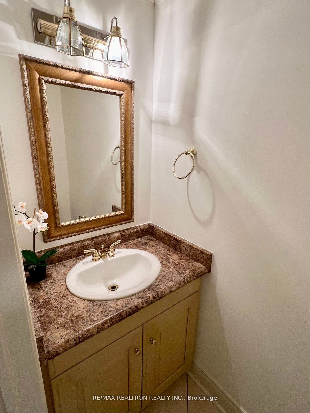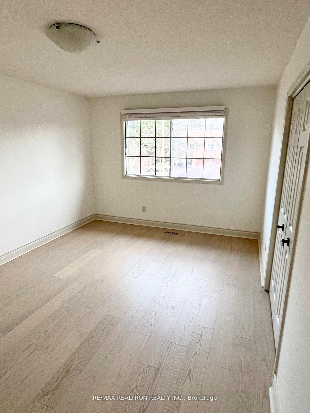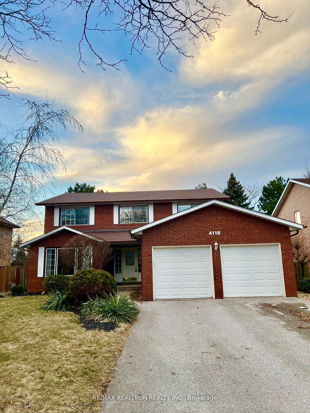
$5,500 /mo
Listed by RE/MAX REALTRON REALTY INC.
Detached•MLS #W12020934•New
Room Details
| Room | Features | Level |
|---|---|---|
Living Room 5.5 × 3.6 m | Hardwood FloorBay WindowFrench Doors | Ground |
Dining Room 3.6 × 3.35 m | Hardwood FloorWindowFormal Rm | Ground |
Kitchen 4.2 × 3.6 m | WindowStone CountersStainless Steel Appl | Ground |
Primary Bedroom 7.6 × 3.7 m | Broadloom4 Pc EnsuiteWalk-In Closet(s) | Second |
Bedroom 2 5.2 × 3.6 m | BroadloomClosetSouth View | Second |
Bedroom 3 4.9 × 3.6 m | BroadloomPicture WindowOverlooks Backyard | Second |
Client Remarks
This Spacious 4+3 Bedroom 3+1/2 Bath Home Features A Large Eat-In Kitchen, Stone Counters, S/S Appliances. Office. New Flooring on 2nd Floor, Access Garage From Home, Fireplace, A Fully Finished Basement With 3 Bedrooms And 3 Pc Bath. The Rear Yard Is Fully Fenced & Has A Large Patio And Nature Gardens. Sawmill Public & St Mark School Boundaries. 6 Parking Spots. Walk To Credit River Conservation & Park. Close Go Train, Steps To Credit River, Close To UTM.
About This Property
4116 Bridlepath Trail, Mississauga, L5L 3E9
Home Overview
Basic Information
Walk around the neighborhood
4116 Bridlepath Trail, Mississauga, L5L 3E9
Shally Shi
Sales Representative, Dolphin Realty Inc
English, Mandarin
Residential ResaleProperty ManagementPre Construction
 Walk Score for 4116 Bridlepath Trail
Walk Score for 4116 Bridlepath Trail

Book a Showing
Tour this home with Shally
Frequently Asked Questions
Can't find what you're looking for? Contact our support team for more information.
Check out 100+ listings near this property. Listings updated daily
See the Latest Listings by Cities
1500+ home for sale in Ontario

Looking for Your Perfect Home?
Let us help you find the perfect home that matches your lifestyle
