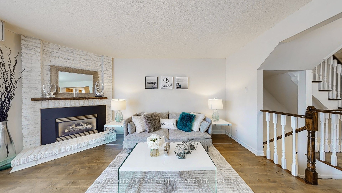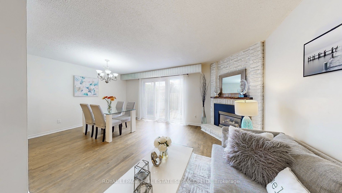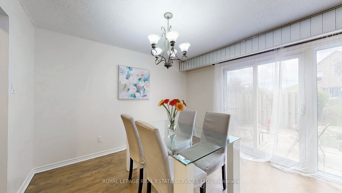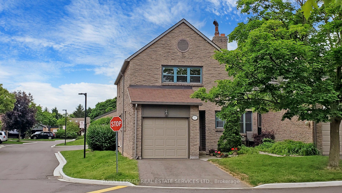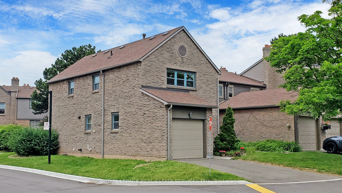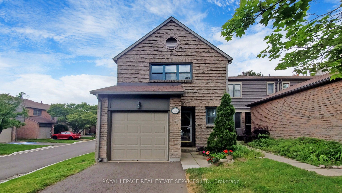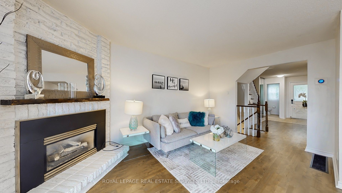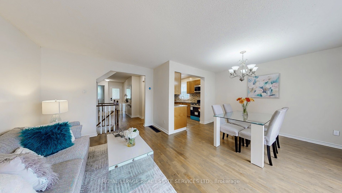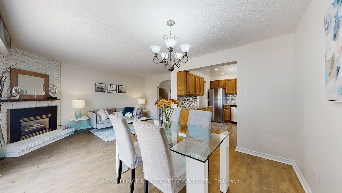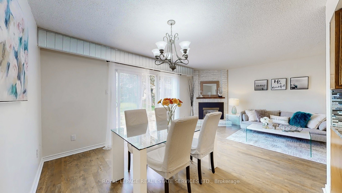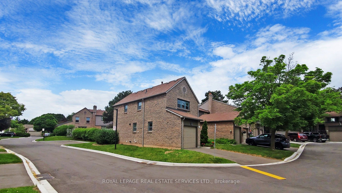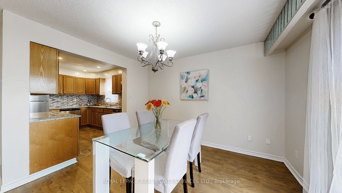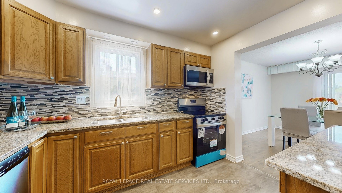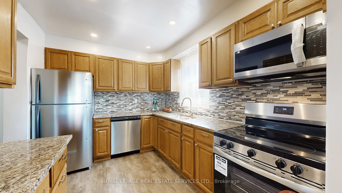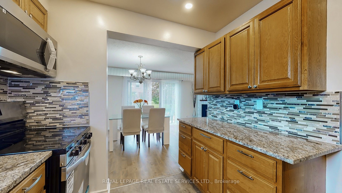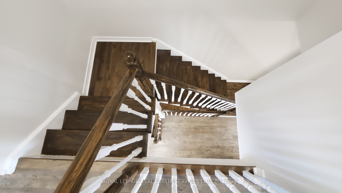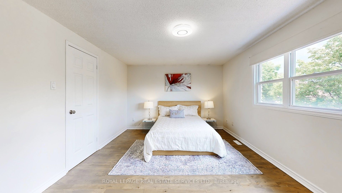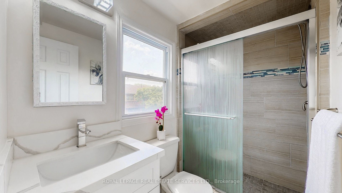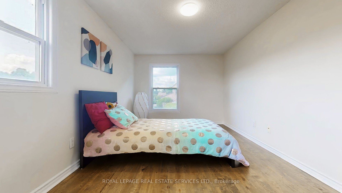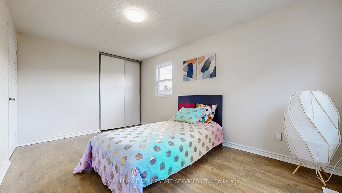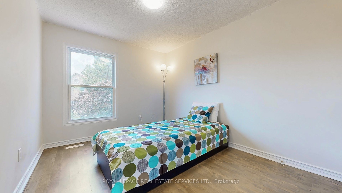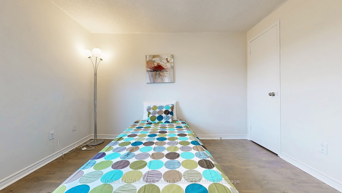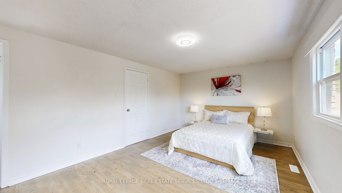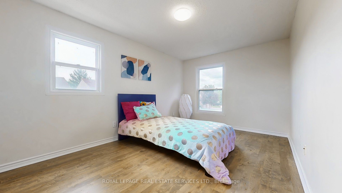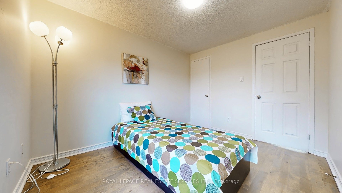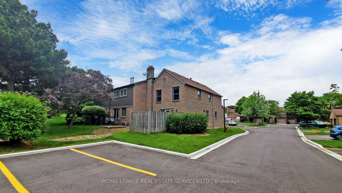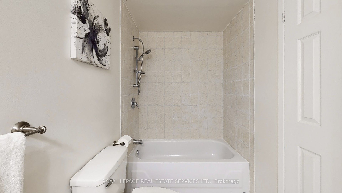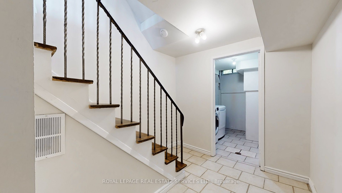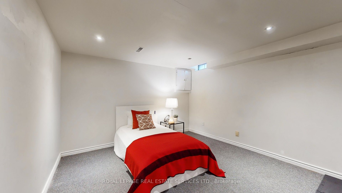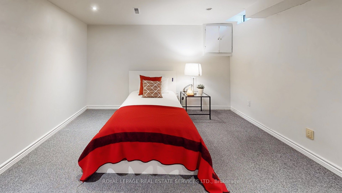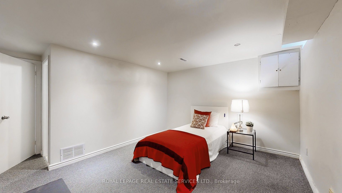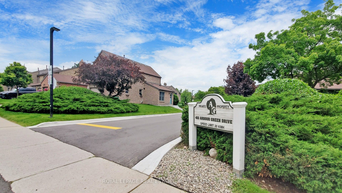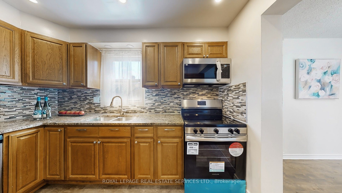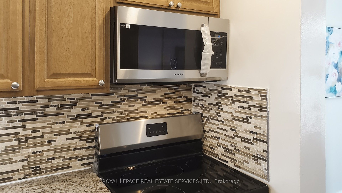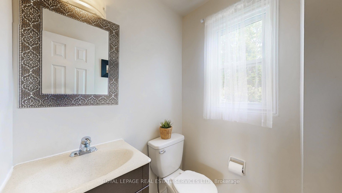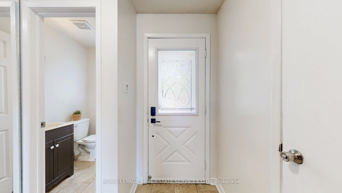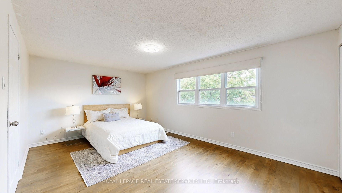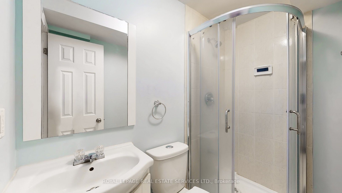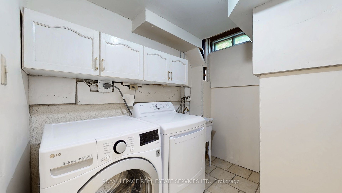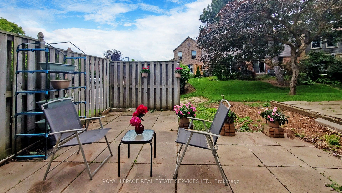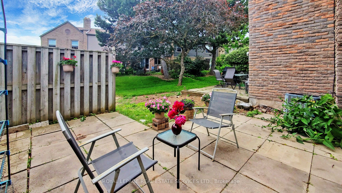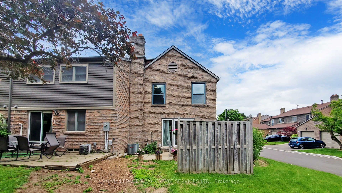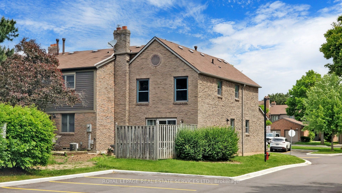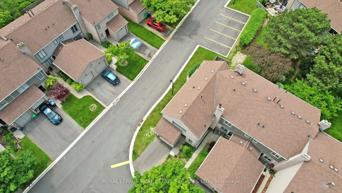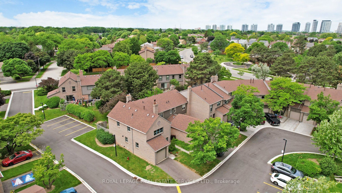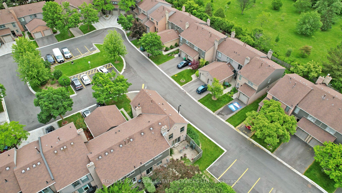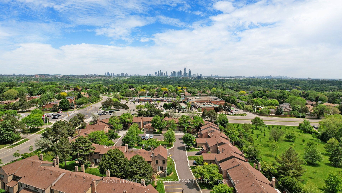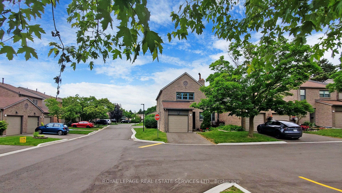
$879,000
Est. Payment
$3,357/mo*
*Based on 20% down, 4% interest, 30-year term
Listed by ROYAL LEPAGE REAL ESTATE SERVICES LTD.
Condo Townhouse•MLS #W12211257•New
Included in Maintenance Fee:
Water
Price comparison with similar homes in Mississauga
Compared to 26 similar homes
-9.7% Lower↓
Market Avg. of (26 similar homes)
$973,169
Note * Price comparison is based on the similar properties listed in the area and may not be accurate. Consult licences real estate agent for accurate comparison
Room Details
| Room | Features | Level |
|---|---|---|
Kitchen 3.32 × 2.57 m | Stainless Steel ApplGranite CountersPot Lights | Main |
Living Room 4.71 × 2.97 m | Hardwood FloorGas FireplaceOpen Concept | Main |
Dining Room 3.52 × 2.74 m | Hardwood FloorW/O To PatioOpen Concept | Main |
Primary Bedroom 5.16 × 3.42 m | Hardwood Floor3 Pc EnsuiteHis and Hers Closets | Second |
Bedroom 2 4.46 × 2.9 m | Hardwood FloorOverlooks GardenLarge Closet | Second |
Bedroom 3 3.42 × 2.77 m | Hardwood FloorOverlooks BackyardWalk-In Closet(s) | Second |
Client Remarks
End Unit in a Quiet, Family-Friendly Complex in Desirable Erin Mills! This warm and welcoming3-bedroom, 3.5-bath home offers comfort, style, and thoughtful upgrades throughout. The well-maintained kitchen features new pot lights, a new over-the-range microwave, and a stainless steel stove and fridge-both less than one year old. The second-floor bathrooms have been updated with brand new vanities and modern light fixtures. Beautifully refinished hardwood floors span the main and second levels, adding elegance and warmth. Unwind in the spacious primary bedroom, complete with a 3-piece ensuite and his-and-hers closets. The open-concept living and dining area is perfect for entertaining, with a walkout to a private backyard-ideal for summer BBQs. The finished basement includes a large rec room with an ensuite bath, providing flexible space for guests or a home office. Freshly painted in neutral tones and move-in ready-this is a home you'll love to live in!
About This Property
4111 Arbour Green Drive, Mississauga, L5L 2Z2
Home Overview
Basic Information
Amenities
Visitor Parking
Walk around the neighborhood
4111 Arbour Green Drive, Mississauga, L5L 2Z2
Shally Shi
Sales Representative, Dolphin Realty Inc
English, Mandarin
Residential ResaleProperty ManagementPre Construction
Mortgage Information
Estimated Payment
$0 Principal and Interest
 Walk Score for 4111 Arbour Green Drive
Walk Score for 4111 Arbour Green Drive

Book a Showing
Tour this home with Shally
Frequently Asked Questions
Can't find what you're looking for? Contact our support team for more information.
See the Latest Listings by Cities
1500+ home for sale in Ontario

Looking for Your Perfect Home?
Let us help you find the perfect home that matches your lifestyle
