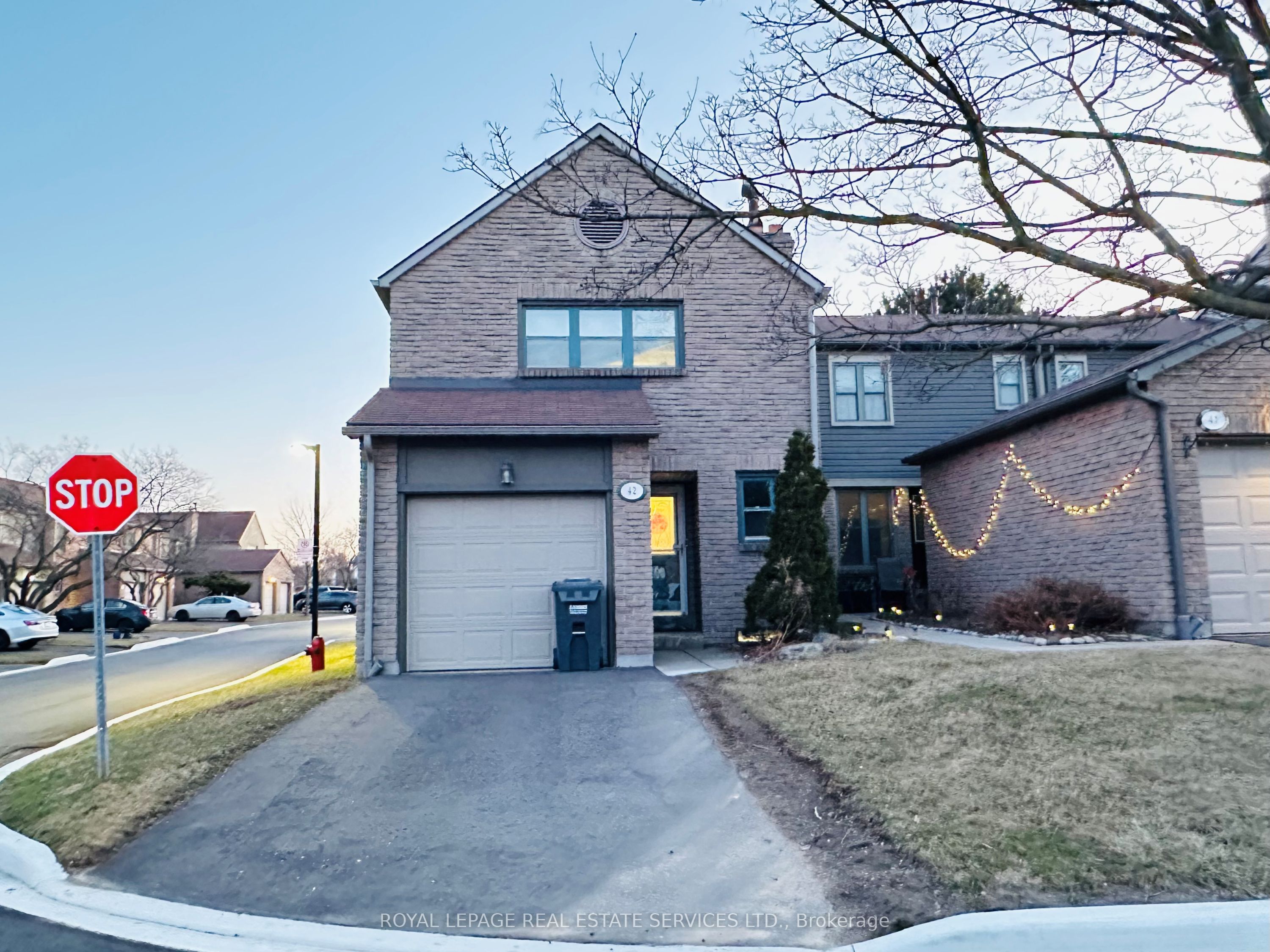
$3,400 /mo
Listed by ROYAL LEPAGE REAL ESTATE SERVICES LTD.
Condo Townhouse•MLS #W12044121•New
Room Details
| Room | Features | Level |
|---|---|---|
Kitchen 3.29 × 2.59 m | Stainless Steel ApplGranite CountersPot Lights | Main |
Living Room 4.7 × 2.94 m | Hardwood FloorGas FireplaceOpen Concept | Main |
Dining Room 3.53 × 2.84 m | Hardwood FloorW/O To PatioOpen Concept | Main |
Primary Bedroom 5.18 × 3.47 m | Hardwood Floor3 Pc EnsuiteHis and Hers Closets | Second |
Bedroom 2 4.46 × 2.92 m | Hardwood FloorLarge ClosetOverlooks Backyard | Second |
Bedroom 3 3.42 × 2.77 m | Hardwood FloorWalk-In Closet(s)Overlooks Backyard | Second |
Client Remarks
Rare End Unit in a Quiet, Sought-After Erin Mills Complex! This warm and inviting 3-bedroom, 2.5-bath home boasts a beautifully renovated kitchen and bathrooms, with hardwood floors throughout the main and second levels. Enjoy the spacious primary bedroom featuring a 3-piece ensuite and his & hers closets. The open-concept living and dining area offers the perfect space to entertain, complete with a walkout to a private backyard-ideal for summer BBQs.
About This Property
4111 Arbour Green Drive, Mississauga, L5L 2Z2
Home Overview
Basic Information
Walk around the neighborhood
4111 Arbour Green Drive, Mississauga, L5L 2Z2
Shally Shi
Sales Representative, Dolphin Realty Inc
English, Mandarin
Residential ResaleProperty ManagementPre Construction
 Walk Score for 4111 Arbour Green Drive
Walk Score for 4111 Arbour Green Drive

Book a Showing
Tour this home with Shally
Frequently Asked Questions
Can't find what you're looking for? Contact our support team for more information.
Check out 100+ listings near this property. Listings updated daily
See the Latest Listings by Cities
1500+ home for sale in Ontario

Looking for Your Perfect Home?
Let us help you find the perfect home that matches your lifestyle
