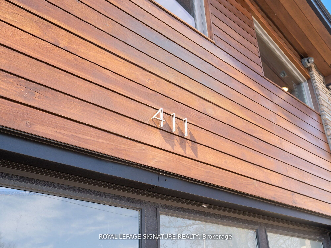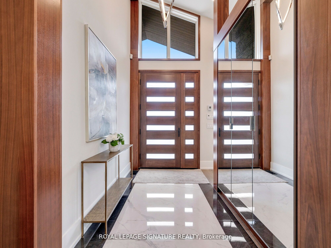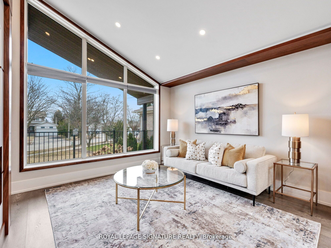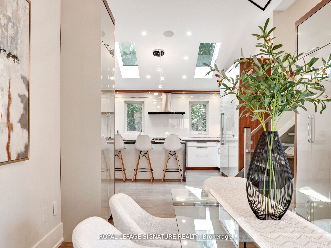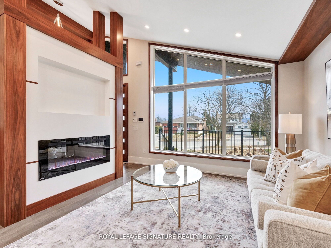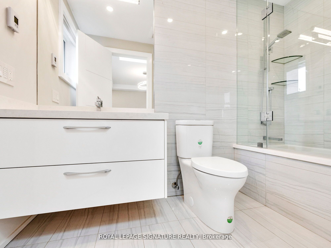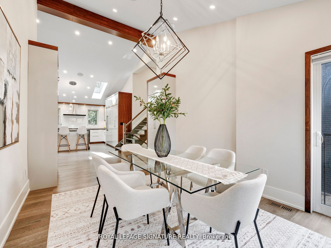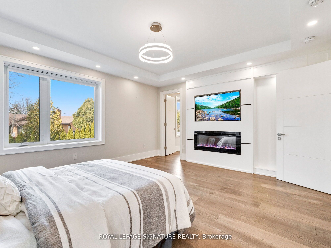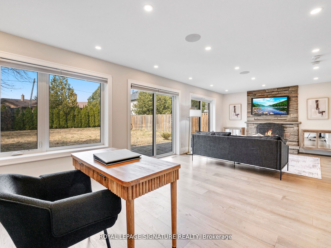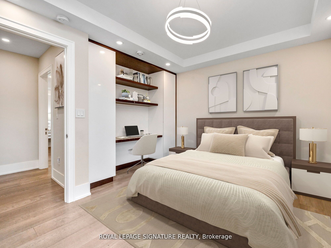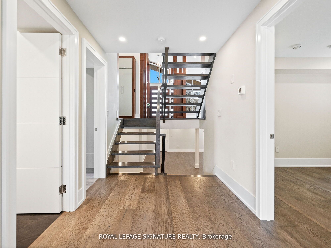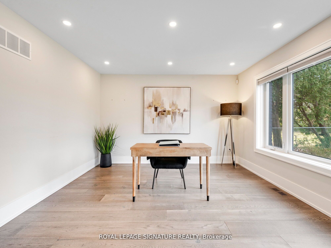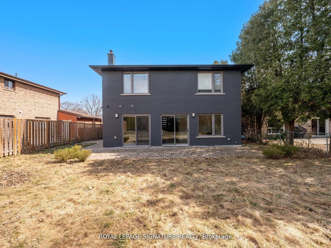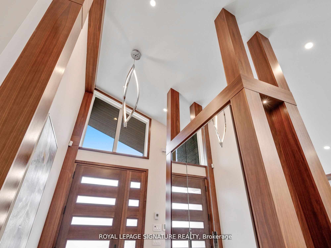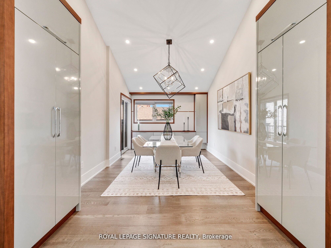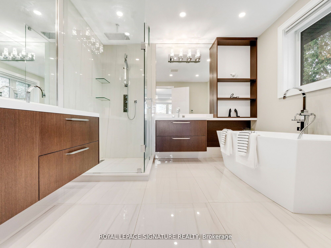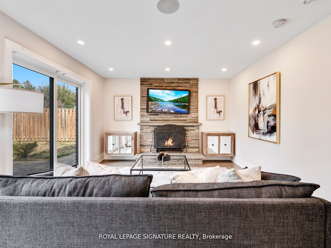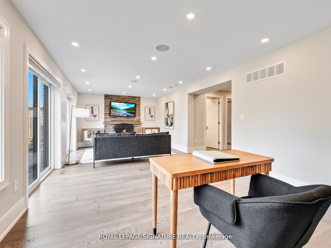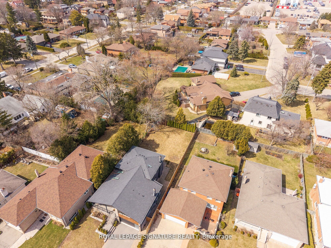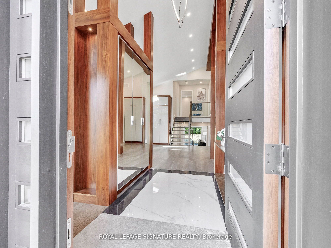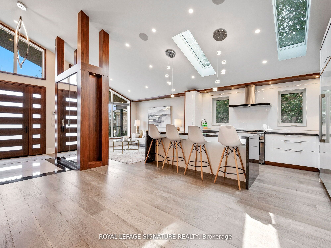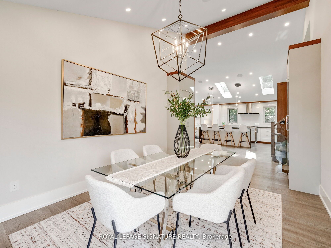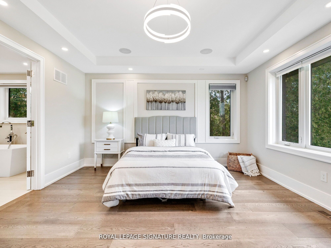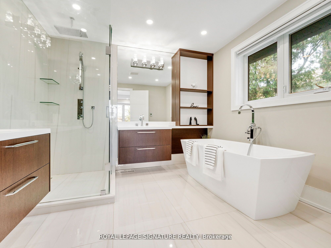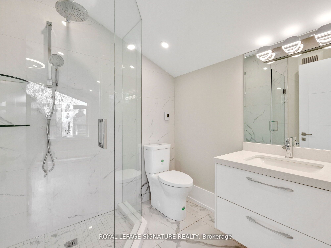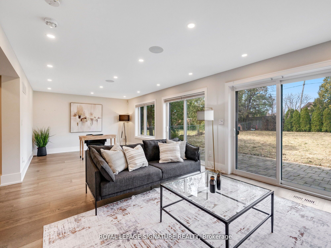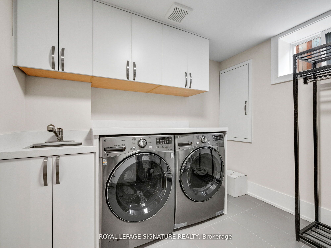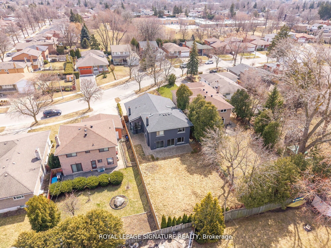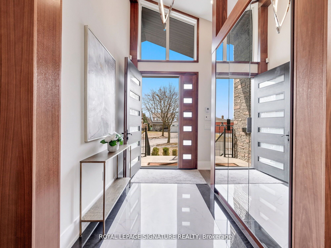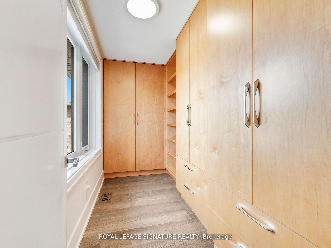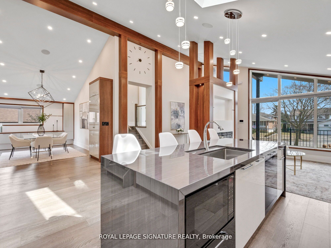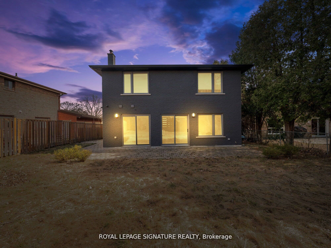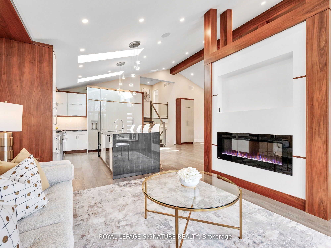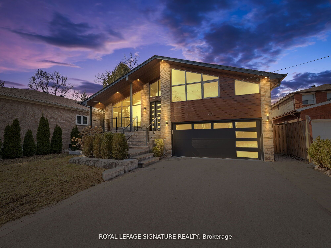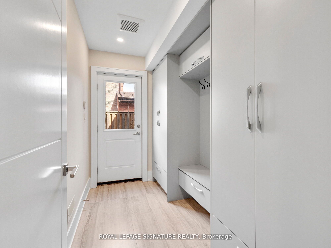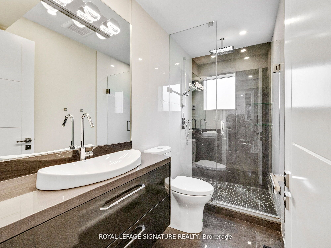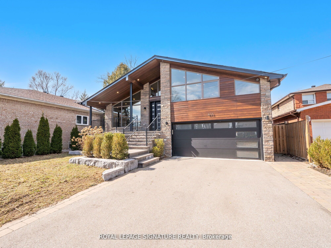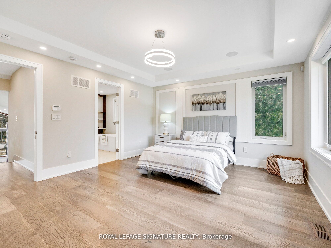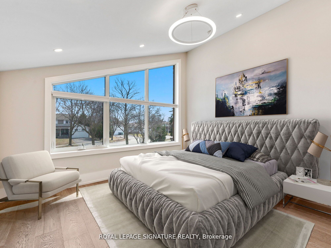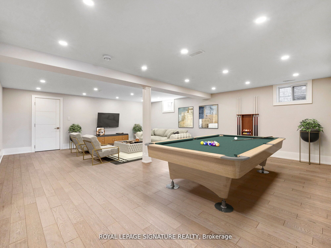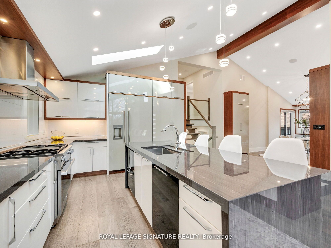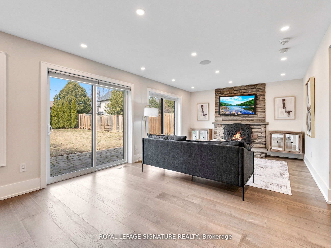
$5,700 /mo
Listed by ROYAL LEPAGE SIGNATURE REALTY
Detached•MLS #W12130320•New
Room Details
| Room | Features | Level |
|---|---|---|
Living Room 3.75 × 3.44 m | Hardwood FloorFireplaceBay Window | Main |
Dining Room 5.54 × 3.31 m | Hardwood FloorB/I ShelvesJuliette Balcony | Main |
Kitchen 5.78 × 4.2 m | Hardwood FloorB/I AppliancesSkylight | Main |
Primary Bedroom 4.69 × 4.2 m | Hardwood Floor5 Pc EnsuiteWalk-In Closet(s) | Upper |
Bedroom 2 4.02 × 3.57 m | Hardwood Floor4 Pc EnsuiteCloset | Upper |
Bedroom 3 3.65 × 3.56 m | Hardwood Floor3 Pc EnsuiteWalk-In Closet(s) | Upper |
Client Remarks
Welcome to this spectacular four-level Back-Split home, where luxury meets design in every square inch. Featuring top-of-the-line finishes throughout, this masterpiece boasts stunning quartz countertops, custom built-ins, and not 1 but 3 fireplaces for ultimate comfort and style. Each of the four spacious bedrooms comes with its own ensuite bath, creating a private retreat for every member of the household. From the soaring ceilings to the seamless layout, every detail oozes pure sophistication. Nestled on an expansive lot, this home offers the perfect blend of elegance, function, and space an entertainers dream and a true showpiece.
About This Property
411 Targa Road, Mississauga, L5A 1S7
Home Overview
Basic Information
Walk around the neighborhood
411 Targa Road, Mississauga, L5A 1S7
Shally Shi
Sales Representative, Dolphin Realty Inc
English, Mandarin
Residential ResaleProperty ManagementPre Construction
 Walk Score for 411 Targa Road
Walk Score for 411 Targa Road

Book a Showing
Tour this home with Shally
Frequently Asked Questions
Can't find what you're looking for? Contact our support team for more information.
See the Latest Listings by Cities
1500+ home for sale in Ontario

Looking for Your Perfect Home?
Let us help you find the perfect home that matches your lifestyle
