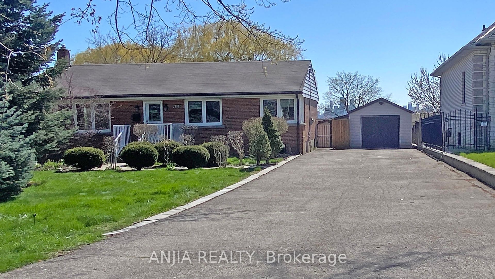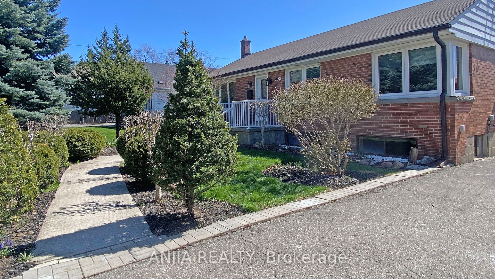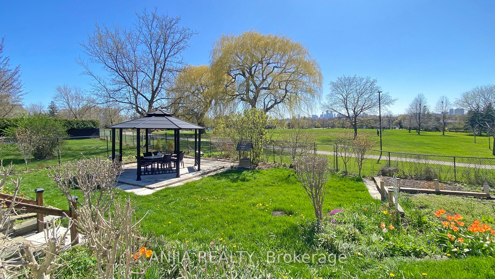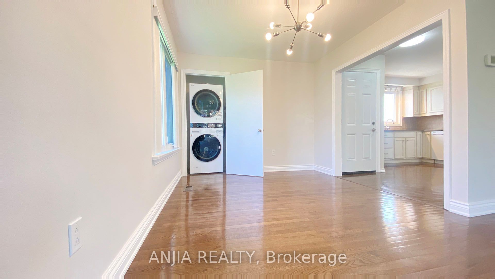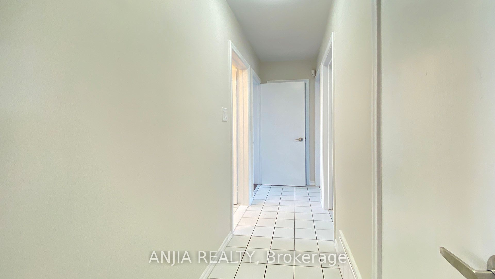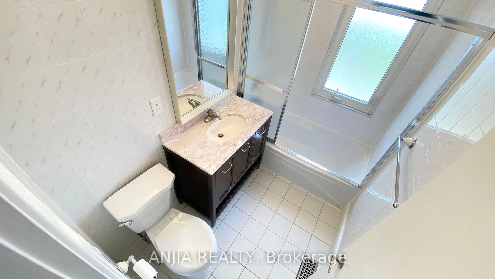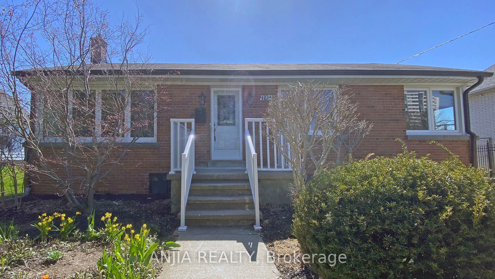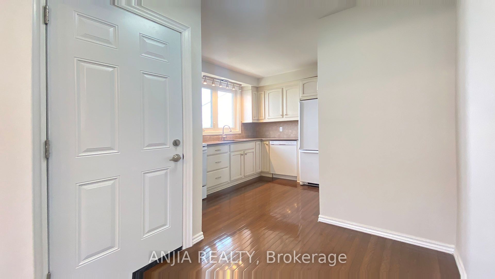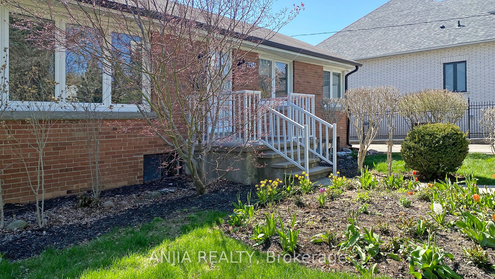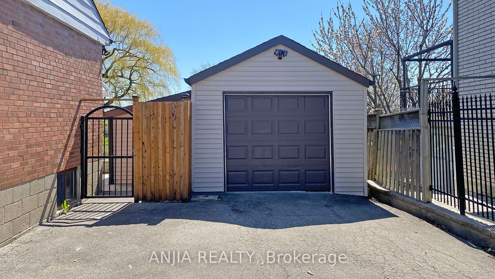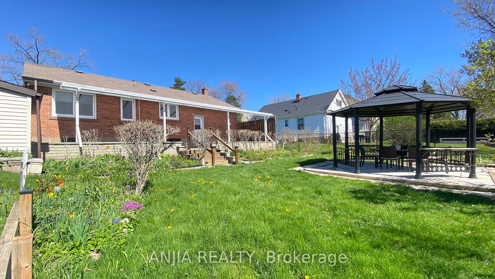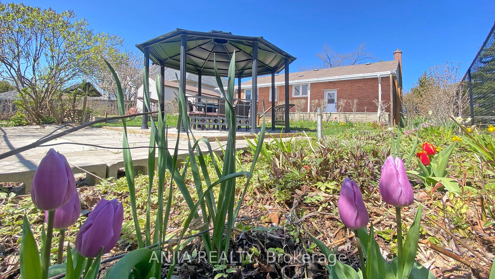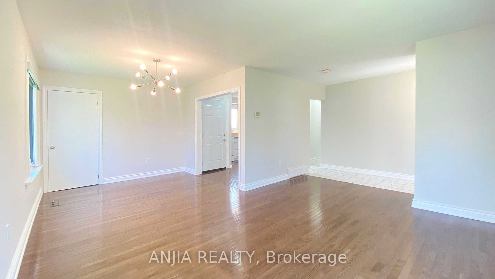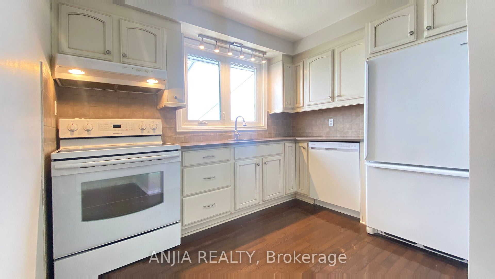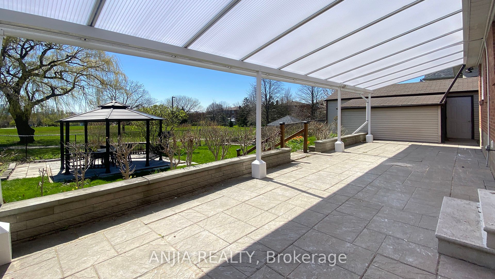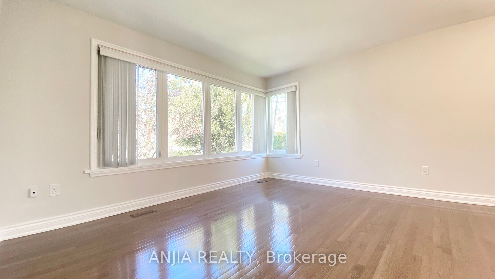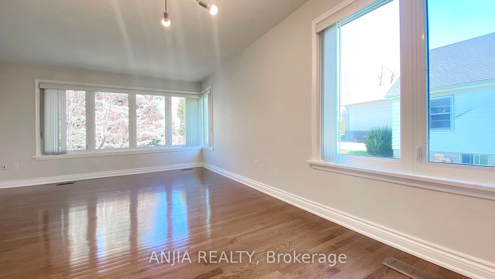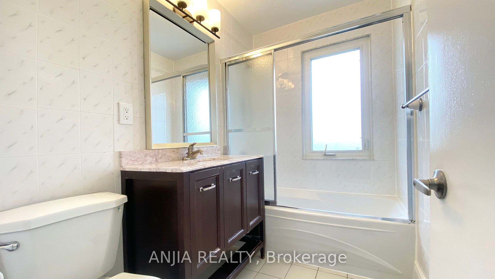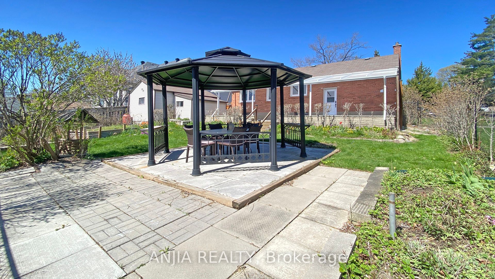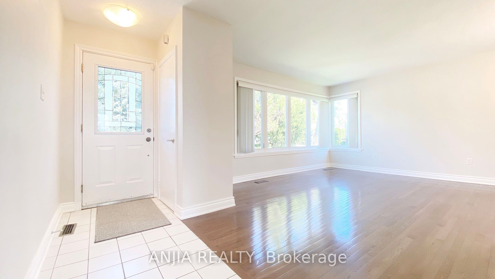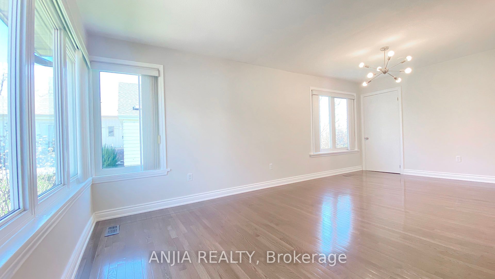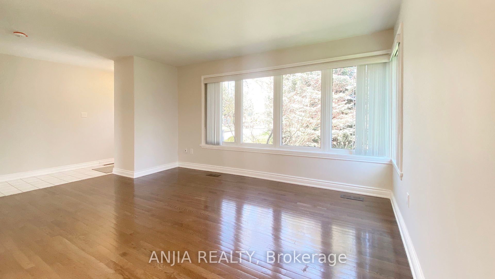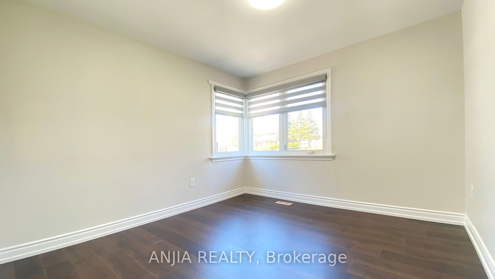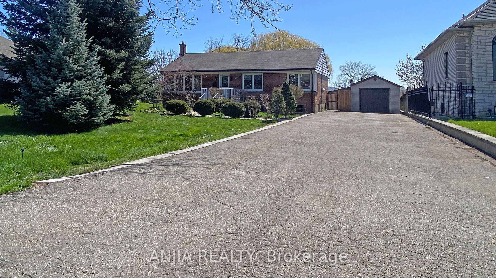
$3,100 /mo
Listed by ANJIA REALTY
Detached•MLS #W12044250•New
Room Details
| Room | Features | Level |
|---|---|---|
Living Room 4.9 × 3.38 m | Hardwood FloorOpen ConceptPicture Window | Main |
Bedroom 3.35 × 3.25 m | Combined w/Living | Main |
Kitchen 2.92 × 2.35 m | Modern KitchenQuartz CounterB/I Dishwasher | Main |
Bedroom 2 3.33 × 2.59 m | Combined w/KitchenHardwood Floor | Main |
Bedroom 3 3.2 × 2.64 m | Hardwood FloorLarge Closet | Main |
Bedroom 2 3.2 × 2.64 m | Hardwood FloorLarge Closet | Main |
Client Remarks
Upper Level only. Bright and Spacious 3B+1W Bungalow. Backing Onto a Park! All Areas Freshly Painted. Updated Modern Kitchen and Washroom. Additional Cabinets for Kitchen to be Installed. Brand New: Floor for Master Bedroom, Washer/Dryer for Upper Level Only, Zebra Blinds for All Bedrooms. Beautiful Backyard with a Covered Patio and A Gazebo(to Be Shared with Tenants, if Any, in Lower Level Which isa Separate Entrance Unit). One Garageand Two Outdoor Parking Spaces(Half Side of Driveway). Super Convenient Locationat Dixie & Burnhamthorpe: Steps to Bus Stops, Parks, Schools, Library, Community Center. Close to Go Station and all Major Highways. Tenants To Pay 60% Of Total Utilities (Hydro, Gas, Water), Cut Grass and Snow Removal (Landlord to Provide Mower/Snow Blower and Pay Tenants $100/M).
About This Property
4104 Hickory Drive, Mississauga, L4W 1K9
Home Overview
Basic Information
Walk around the neighborhood
4104 Hickory Drive, Mississauga, L4W 1K9
Shally Shi
Sales Representative, Dolphin Realty Inc
English, Mandarin
Residential ResaleProperty ManagementPre Construction
 Walk Score for 4104 Hickory Drive
Walk Score for 4104 Hickory Drive

Book a Showing
Tour this home with Shally
Frequently Asked Questions
Can't find what you're looking for? Contact our support team for more information.
Check out 100+ listings near this property. Listings updated daily
See the Latest Listings by Cities
1500+ home for sale in Ontario

Looking for Your Perfect Home?
Let us help you find the perfect home that matches your lifestyle
