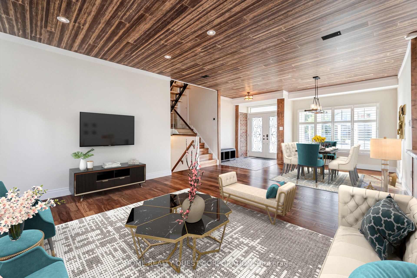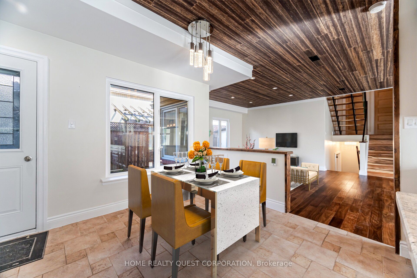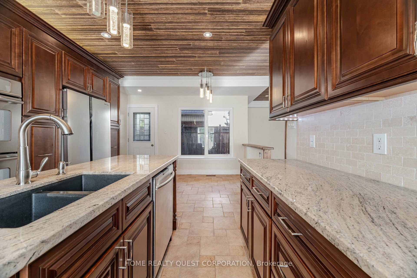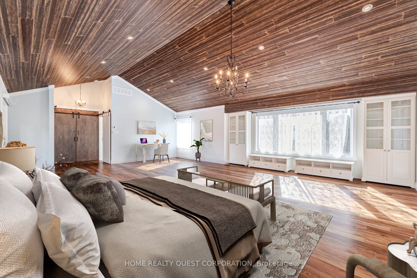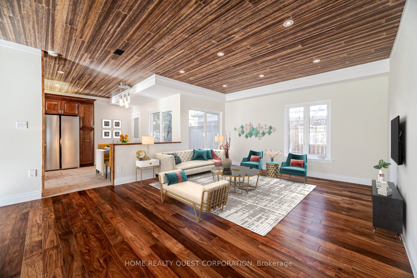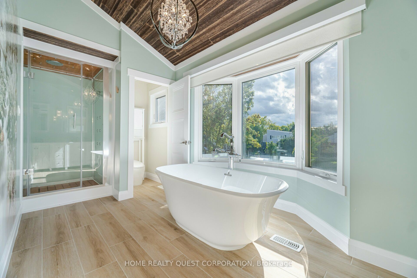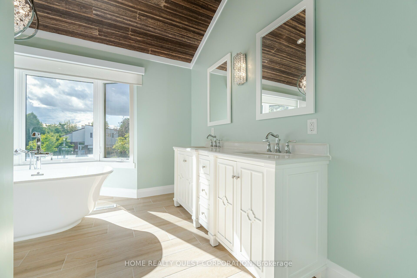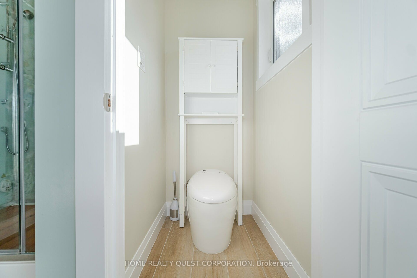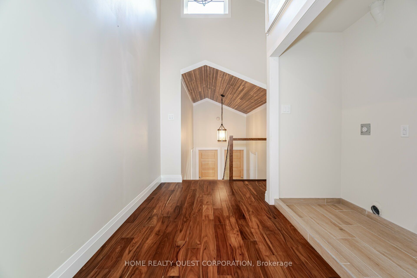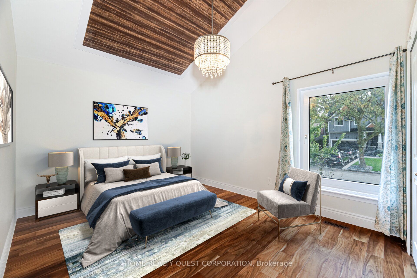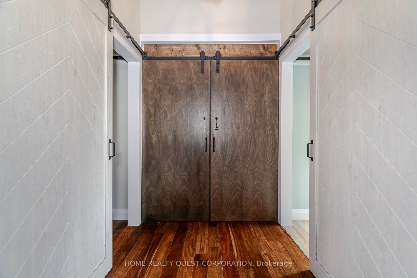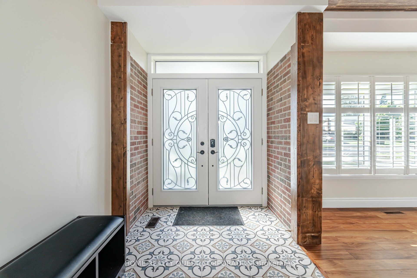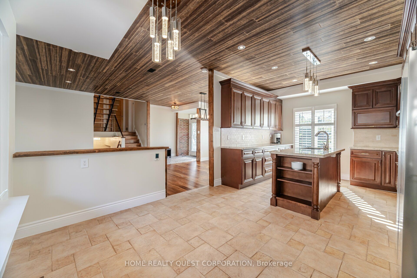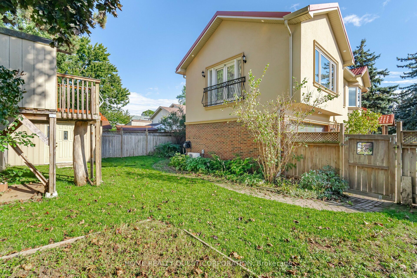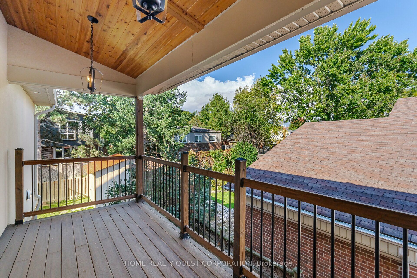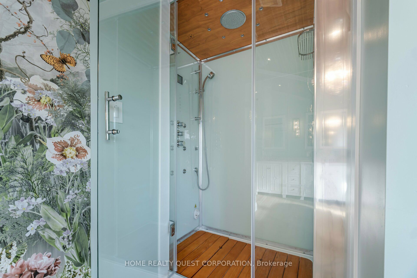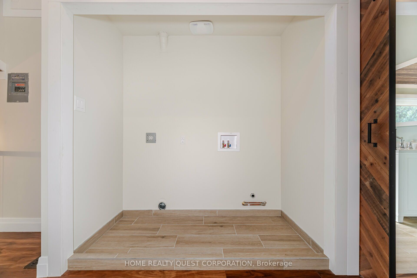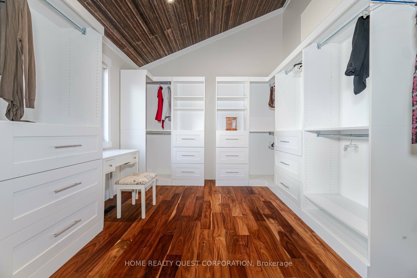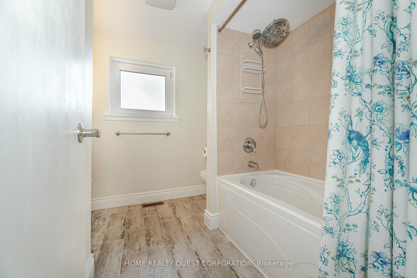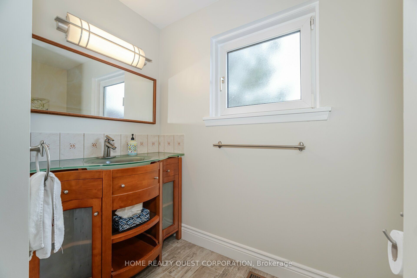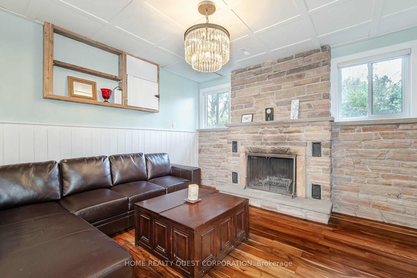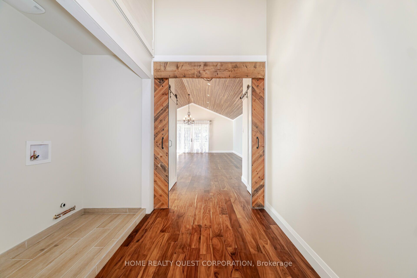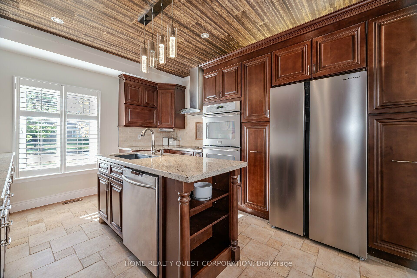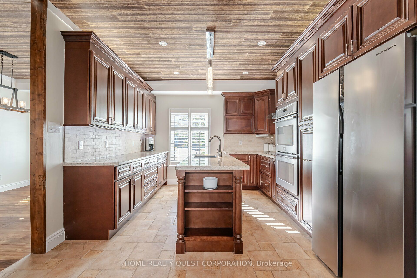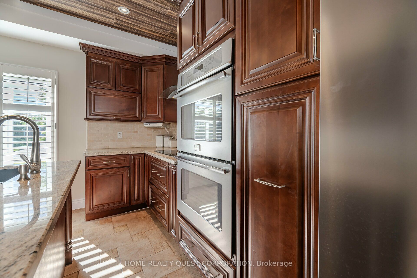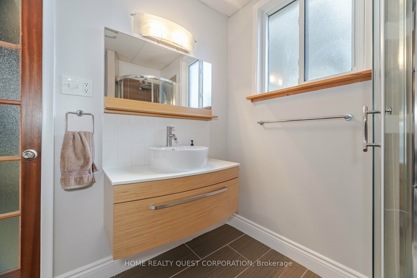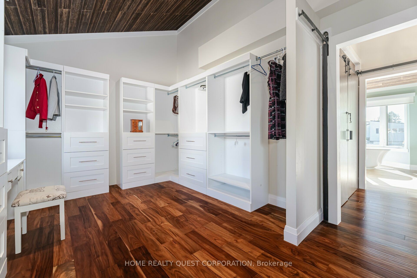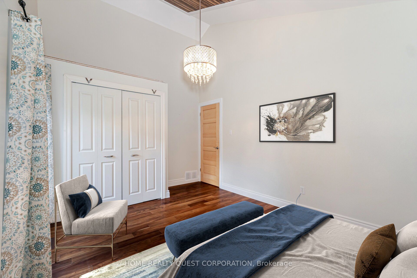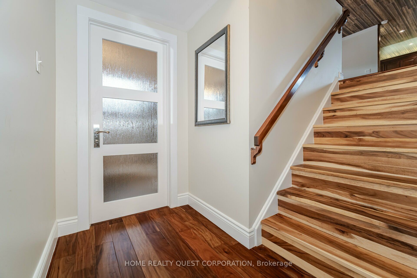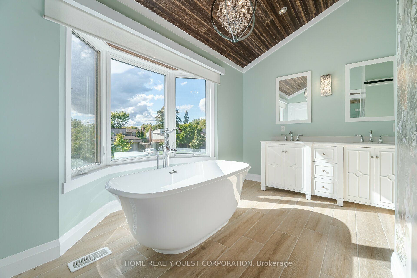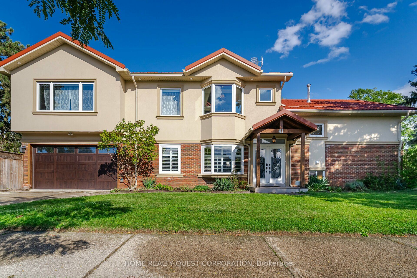
$1,738,000
Est. Payment
$6,638/mo*
*Based on 20% down, 4% interest, 30-year term
Listed by HOME REALTY QUEST CORPORATION
Detached•MLS #W11919986•Extension
Price comparison with similar homes in Mississauga
Compared to 30 similar homes
11.6% Higher↑
Market Avg. of (30 similar homes)
$1,557,685
Note * Price comparison is based on the similar properties listed in the area and may not be accurate. Consult licences real estate agent for accurate comparison
Room Details
| Room | Features | Level |
|---|---|---|
Living Room 8.2 × 4.57 m | Hardwood FloorCombined w/DiningBay Window | Main |
Dining Room 8.2 × 4 m | Hardwood FloorCombined w/Living | Main |
Kitchen 6 × 3 m | Modern KitchenStainless Steel ApplCentre Island | Main |
Primary Bedroom 8.5 × 6.7 m | Cathedral Ceiling(s)Hardwood Floor5 Pc Ensuite | Third |
Bedroom 2 3.5 × 3.26 m | Vaulted Ceiling(s)Hardwood FloorLarge Window | Second |
Bedroom 3 4.72 × 3 m | Vaulted Ceiling(s)Hardwood FloorLarge Window | Second |
Client Remarks
Fully renovated gem in Streetsville that redefines luxury living with nearly 2,500 sq ft of beautifully crafted space. This exceptional home boasts an impressive "GRAND PRIMARY SUITE", highlighted by a stunning 16-foot wood cathedral ceiling, motorized Somfy shades, reclaimed wood doors, and a private covered balcony. The spa-inspired ensuite features a steam shower, a soaker tub, heated floors, and a bidet-equipped toilet. The suite is complete with a custom walk-in closet (which is large enough to be a 5th bedroom) with organizers, a dedicated laundry area, and a charming Juliet balcony.The upper level also offers three additional spacious bedrooms, each with vaulted ceilings and premium German-engineered windows, delivering a perfect blend of comfort and sophistication. The main floor showcases a chefs dream kitchen, complete with custom solid wood cabinetry, a large center island, a spacious breakfast area, and premium finishes throughout. Gorgeous exotic walnut hardwood floors lend warmth and elegance to the open-concept design.The bright, finished basement is a cozy retreat featuring a stone wood-burning fireplace, large above-grade windows, and offers the potential for an in-law suite or rental income.Energy-efficient upgrades include Rockwool insulation, triple-pane windows, and an independent heating and cooling system for the upper level. Exterior enhancements such as a durable stucco finish, composite balcony decking, under-soffit lighting, a 50-year metal roof warranty, a new garage door with a direct drive motor, central vacuum, and indoor/outdoor entertainment speakers add both style and functionality. New Lenoxx Furnace in December 2024! **EXTRAS** Massive crawl space for additional storgage space! Fully Insulated Double Car Garage.inclusions
About This Property
41 Bowshelm Court, Mississauga, L5N 1K2
Home Overview
Basic Information
Walk around the neighborhood
41 Bowshelm Court, Mississauga, L5N 1K2
Shally Shi
Sales Representative, Dolphin Realty Inc
English, Mandarin
Residential ResaleProperty ManagementPre Construction
Mortgage Information
Estimated Payment
$0 Principal and Interest
 Walk Score for 41 Bowshelm Court
Walk Score for 41 Bowshelm Court

Book a Showing
Tour this home with Shally
Frequently Asked Questions
Can't find what you're looking for? Contact our support team for more information.
Check out 100+ listings near this property. Listings updated daily
See the Latest Listings by Cities
1500+ home for sale in Ontario

Looking for Your Perfect Home?
Let us help you find the perfect home that matches your lifestyle
