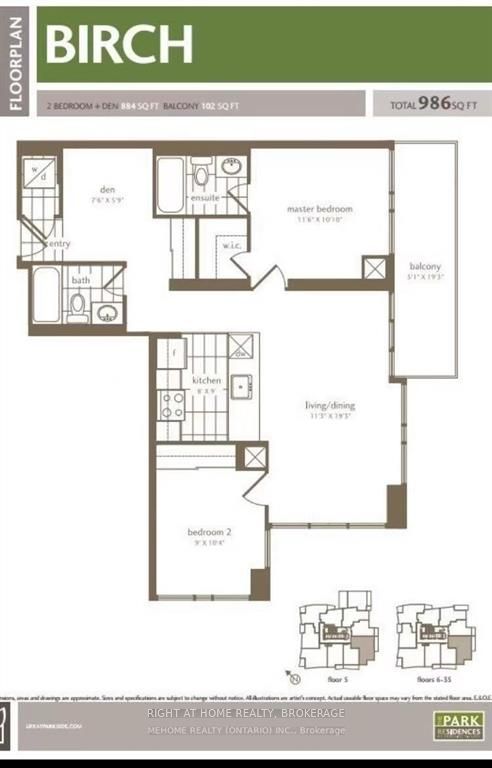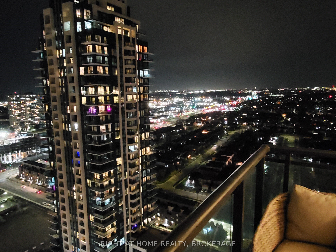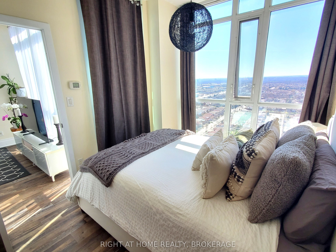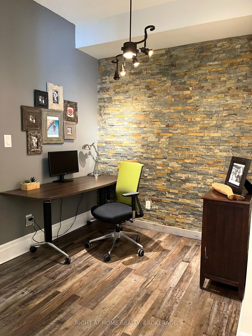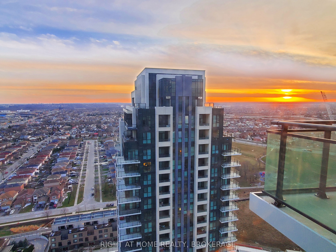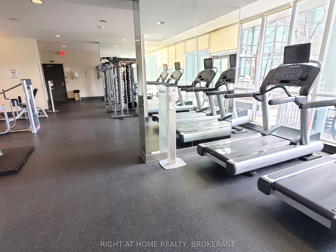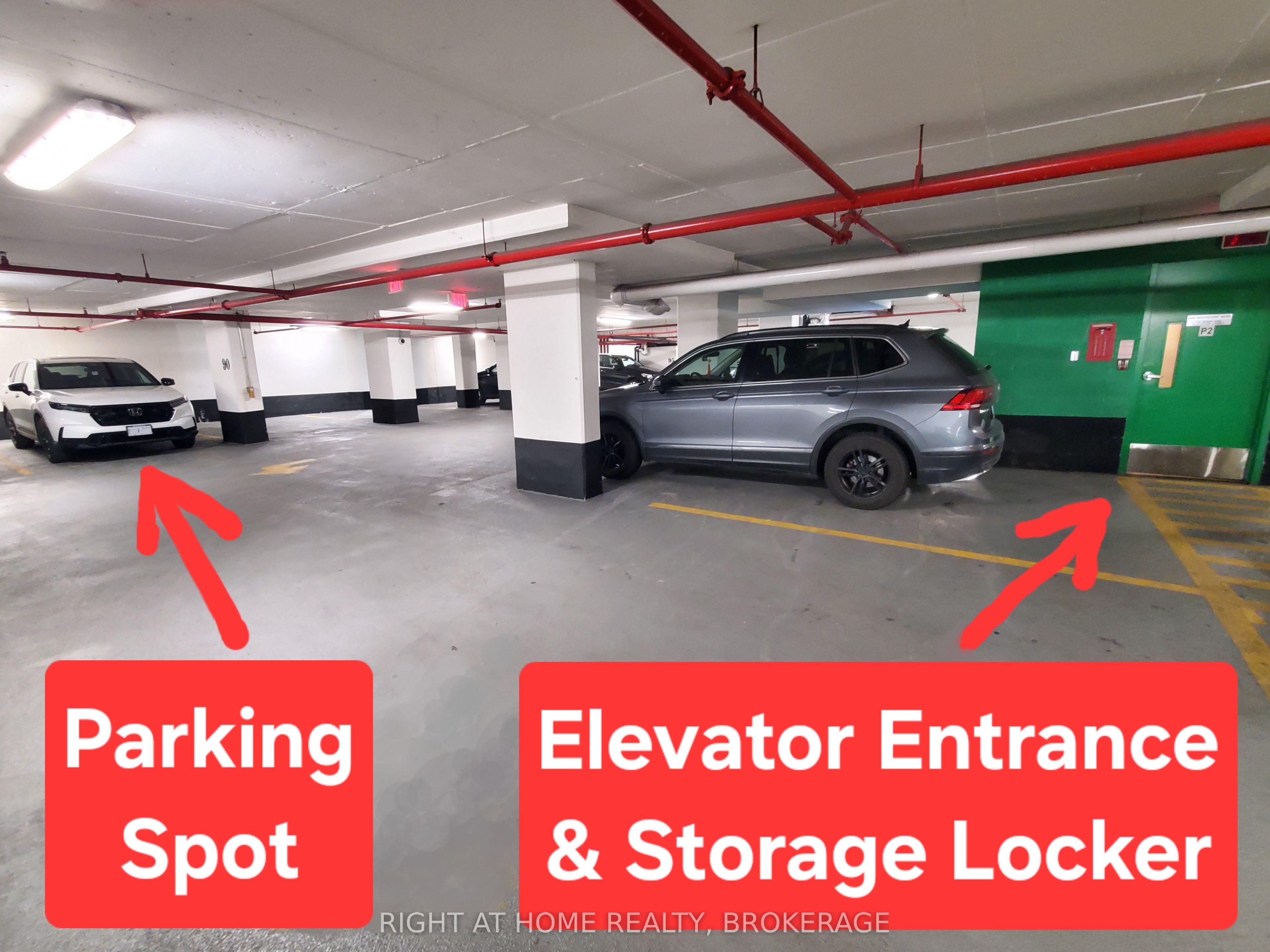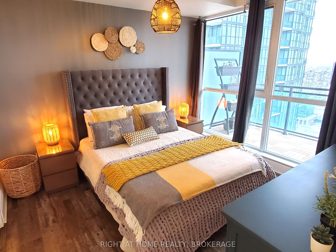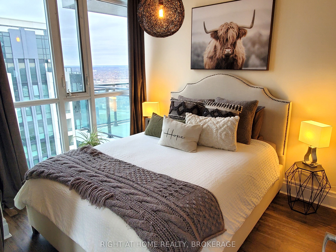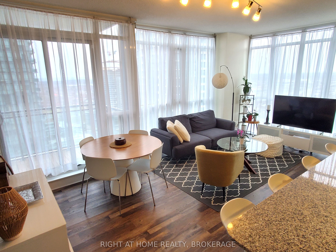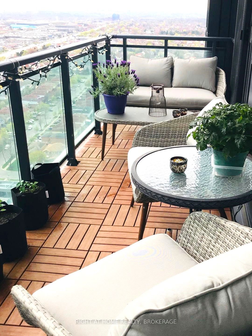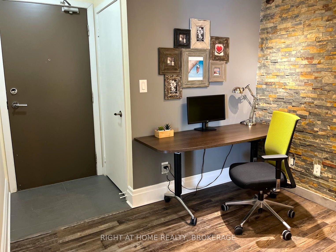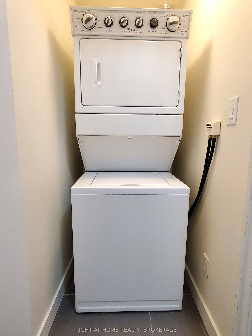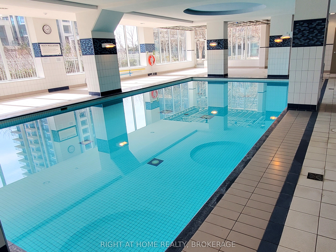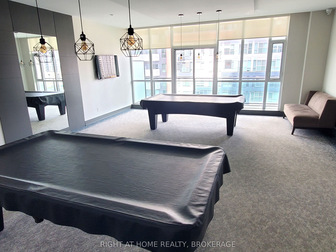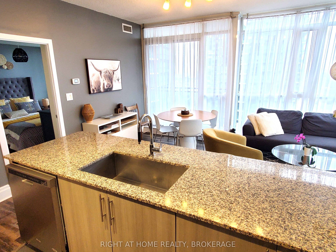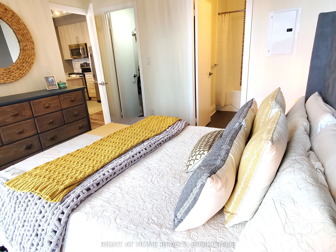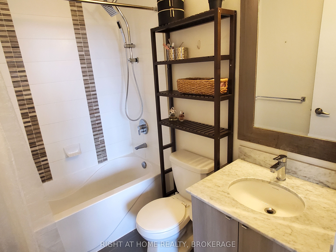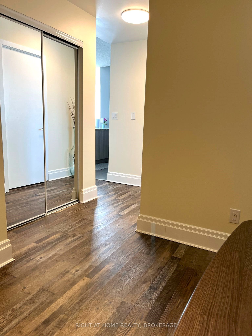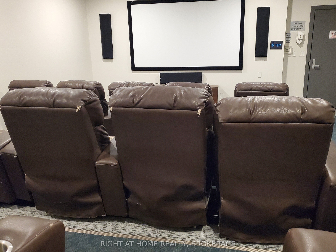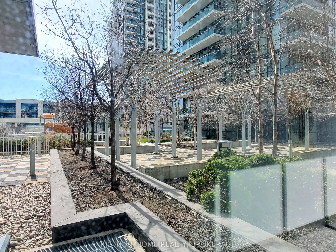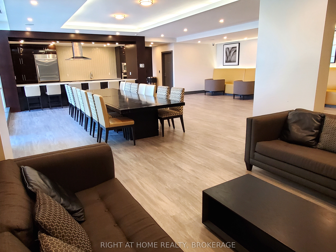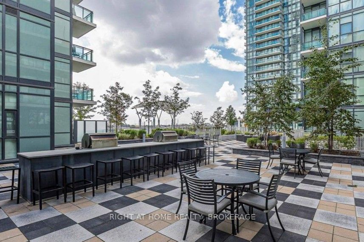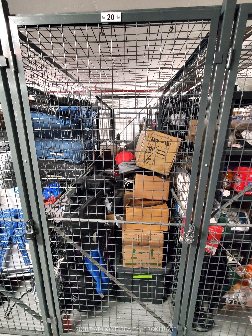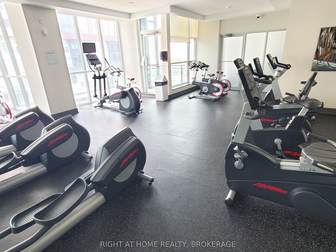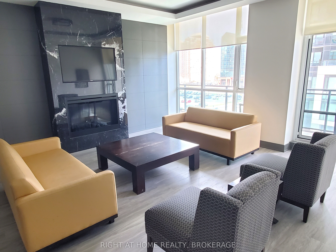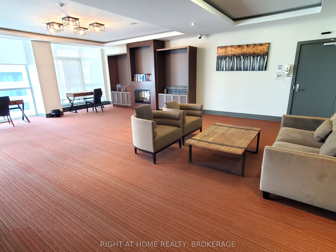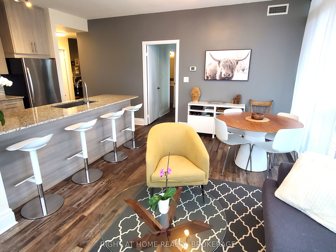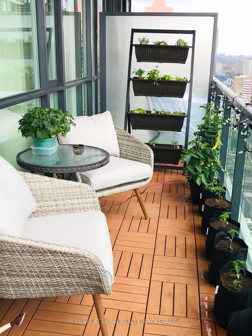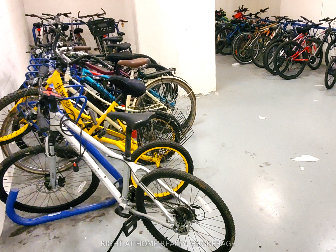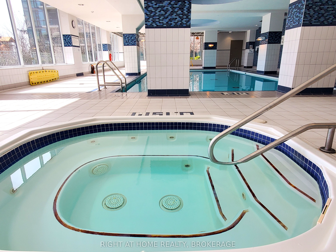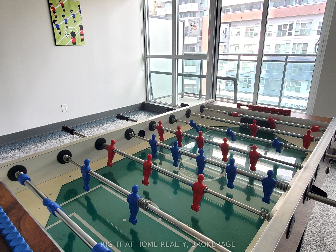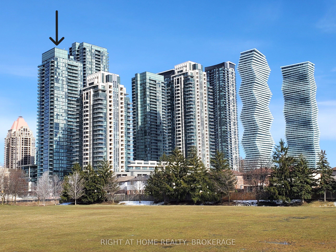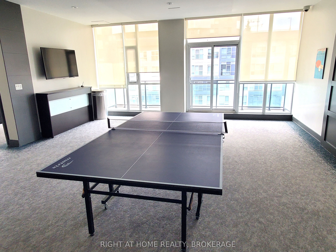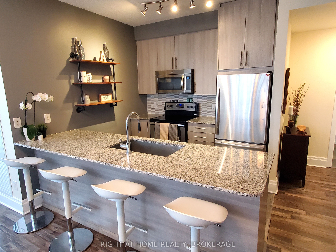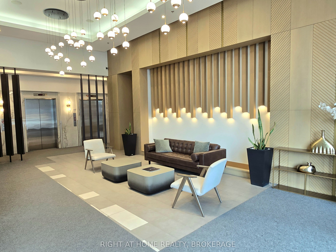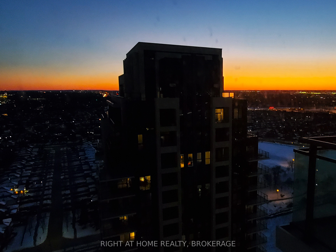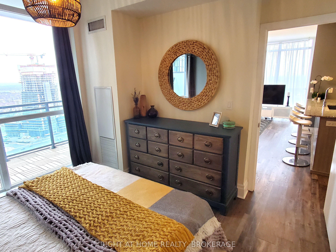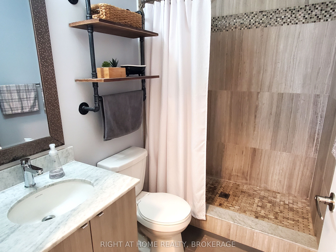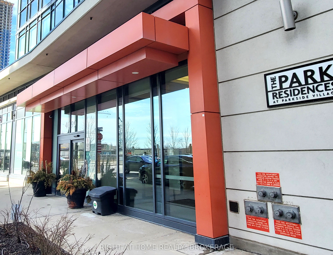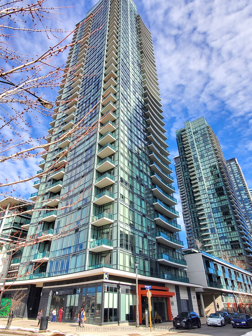
$635,000
Est. Payment
$2,425/mo*
*Based on 20% down, 4% interest, 30-year term
Listed by RIGHT AT HOME REALTY, BROKERAGE
Condo Apartment•MLS #W12008238•Price Change
Included in Maintenance Fee:
Common Elements
Parking
Price comparison with similar homes in Mississauga
Compared to 255 similar homes
-4.1% Lower↓
Market Avg. of (255 similar homes)
$662,157
Note * Price comparison is based on the similar properties listed in the area and may not be accurate. Consult licences real estate agent for accurate comparison
Room Details
| Room | Features | Level |
|---|---|---|
Primary Bedroom 3.51 × 3.25 m | 4 Pc Ensuite | Main |
Bedroom 2 3.2 × 2.74 m | Main | |
Living Room 5.87 × 3.43 m | Main | |
Kitchen 2.74 × 2.44 m | Main |
Client Remarks
CORNER UNIT! Bright south-west sun-filled exposure, views of Lake Ontario, Niagara Escarpment, enjoy both the sunrise and sunset! Large 2 beds/2 full baths + DEN. Stand-up shower. Updated modern flooring, high baseboards, neutral paint & décor, lighting, stainless steel appliances, backsplash, granite counters, commercial sink, 9 ft breakfast bar. Open concept plan, 9 ft ceilings, floor to ceiling windows & sheers. 986 SqFt (builders plans, Birch Model) including large19x5 ft covered balcony with raised composite tiles, sweeping views and overlooking the landscaped gardens. In-suite laundry. Two central furnace/AC units for zoned comfort. Parkside Village Luxury Building & 50,000 SqFt of Amenities, pool, hottub, sauna, gym, yoga, billiards, games room, kids room, movie theatre, library, extensive in/outdoor recreation, rooftop gardens, BBQ, party rooms, lounges, wine cellar, internet lounge, onsite property management, 24hr concierge, ground floor Starbucks & restaurants. Prime Square One location. Walk to GO Transit, Sheridan College, Schools, Parks, amenities galore! Handy underground parking spot, storage locker & bike storage all next to the elevator for easy access. Pride of ownership! Smoke-free, pet-free, spotless home! Move-in ready!
About This Property
4099 Brickstone Mews, Mississauga, L5B 0G2
Home Overview
Basic Information
Amenities
Community BBQ
Concierge
Exercise Room
Gym
Indoor Pool
Walk around the neighborhood
4099 Brickstone Mews, Mississauga, L5B 0G2
Shally Shi
Sales Representative, Dolphin Realty Inc
English, Mandarin
Residential ResaleProperty ManagementPre Construction
Mortgage Information
Estimated Payment
$0 Principal and Interest
 Walk Score for 4099 Brickstone Mews
Walk Score for 4099 Brickstone Mews

Book a Showing
Tour this home with Shally
Frequently Asked Questions
Can't find what you're looking for? Contact our support team for more information.
See the Latest Listings by Cities
1500+ home for sale in Ontario

Looking for Your Perfect Home?
Let us help you find the perfect home that matches your lifestyle
