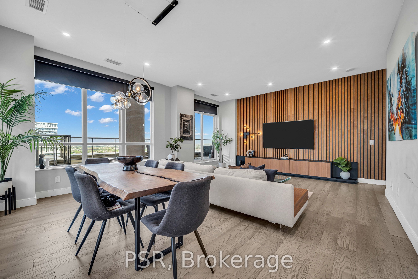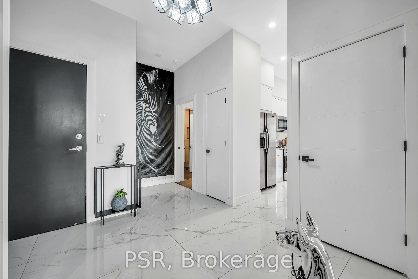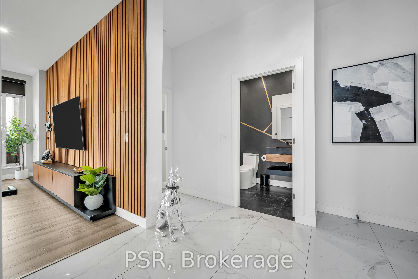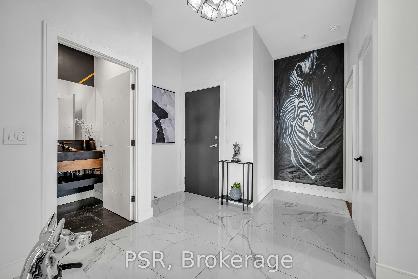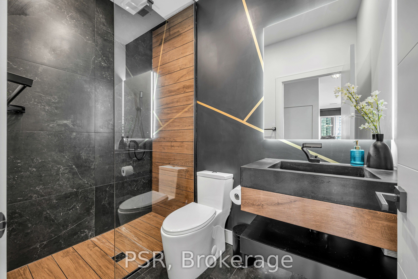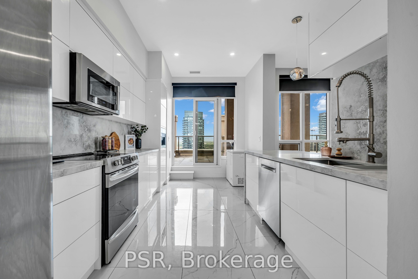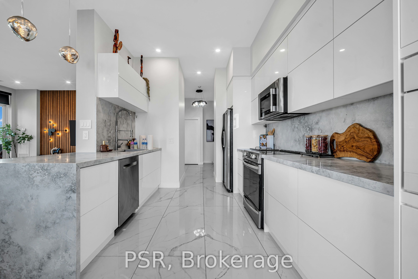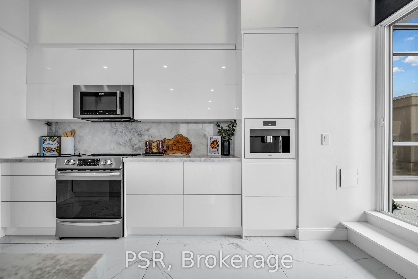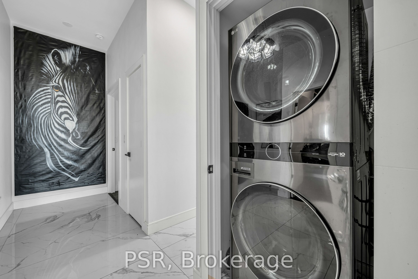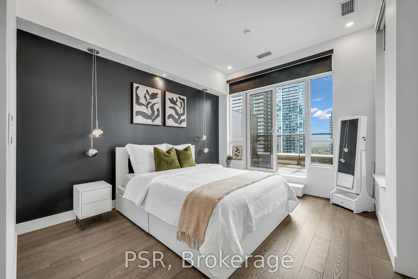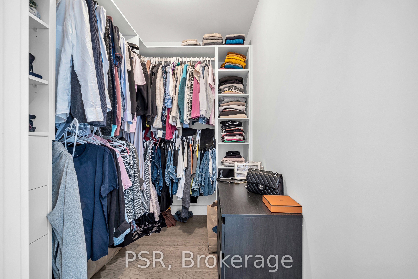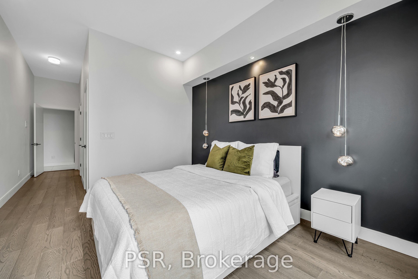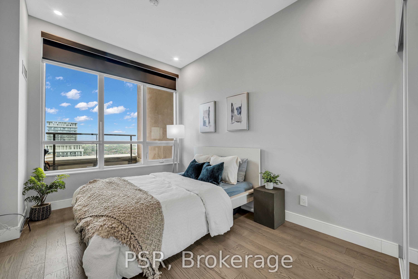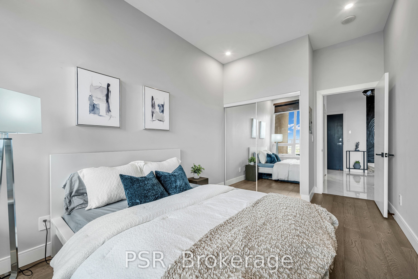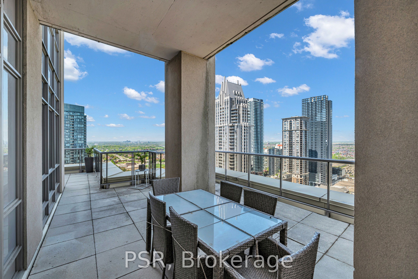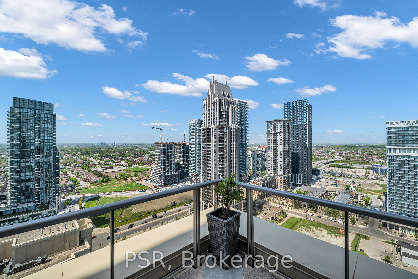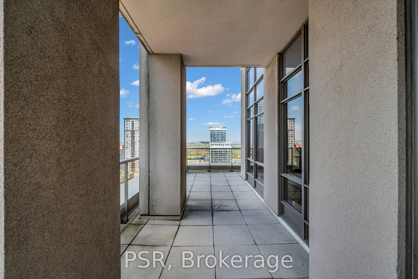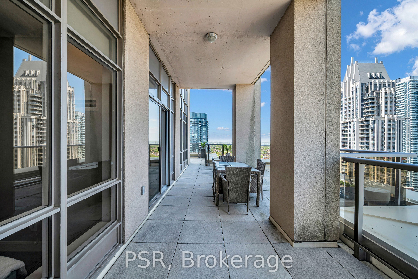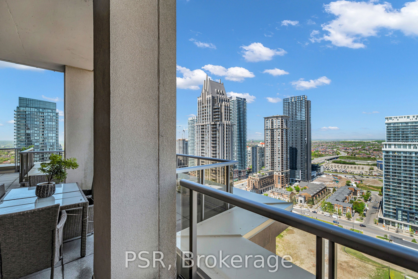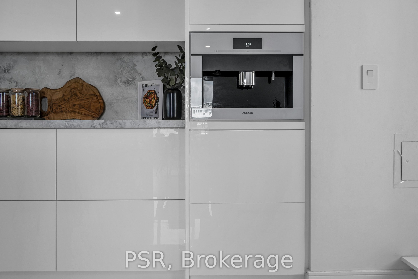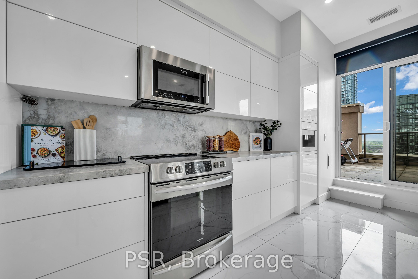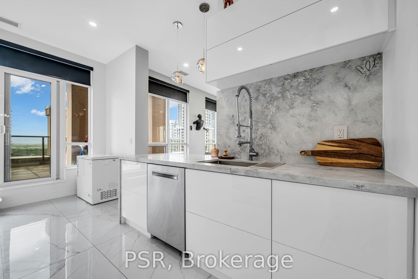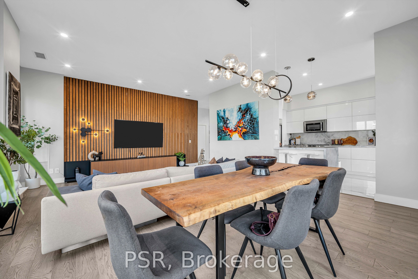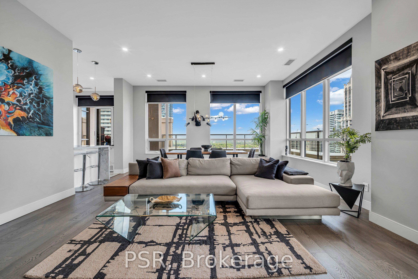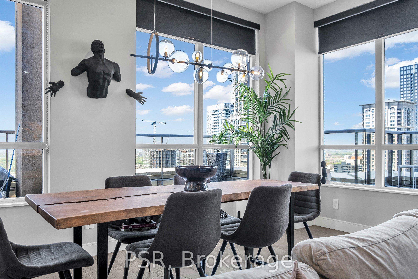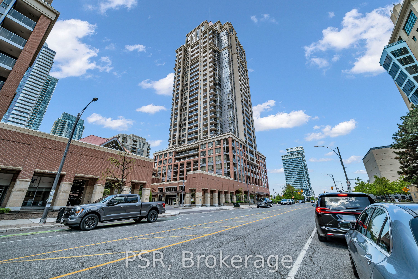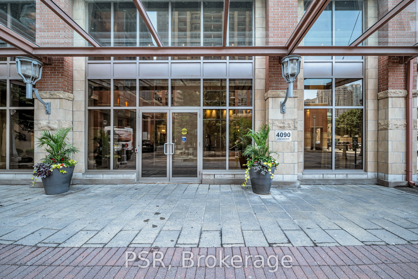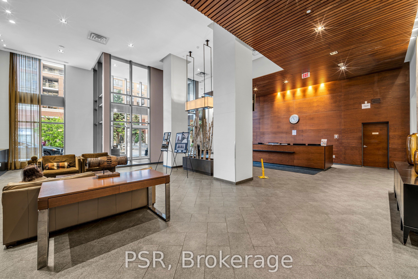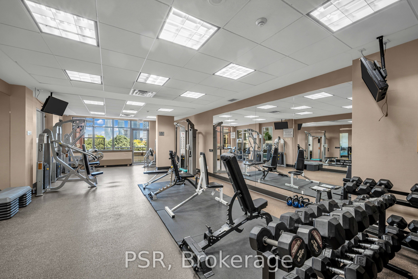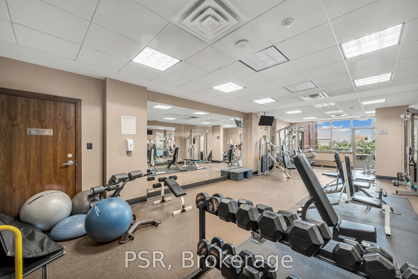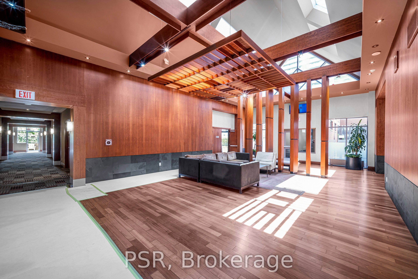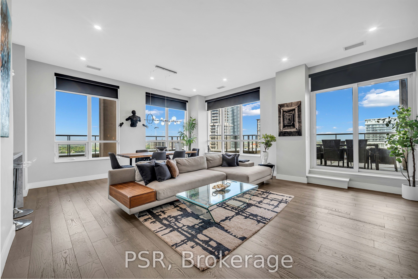
$1,200,000
Est. Payment
$4,583/mo*
*Based on 20% down, 4% interest, 30-year term
Listed by PSR
Condo Apartment•MLS #W12162985•New
Included in Maintenance Fee:
Common Elements
Heat
Building Insurance
CAC
Price comparison with similar homes in Mississauga
Compared to 339 similar homes
90.9% Higher↑
Market Avg. of (339 similar homes)
$628,560
Note * Price comparison is based on the similar properties listed in the area and may not be accurate. Consult licences real estate agent for accurate comparison
Room Details
| Room | Features | Level |
|---|---|---|
Kitchen 6.03 × 3.05 m | B/I AppliancesW/O To TerraceOverlooks Living | Flat |
Living Room 6.64 × 4.91 m | Open ConceptCombined w/DiningLarge Window | Flat |
Dining Room 6.64 × 4.91 m | Combined w/Living | Flat |
Primary Bedroom 3.66 × 3.26 m | 4 Pc EnsuiteWalk-In Closet(s)W/O To Terrace | Flat |
Bedroom 2.8 × 3.69 m | Large Window | Flat |
Client Remarks
Live Above It All- Welcome to Penthouse Living. Suite 3002 at The Capital - a showstopping Lower Penthouse where luxury, privacy, & panoramic views collide. Perched high above the city, this rarely offered corner suite shares the floor with only 3 other residences, offering peace, exclusivity, & over 2,000 sq ft of total living space. Inside, you'll find 1,312 sq ft of meticulously curated interior space, professionally designed with ultra-premium finishes sourced from Italy, Brazil, & beyond. Soaring 10 ft ceilings & wall-to-wall windows flood the space with natural light while offering sweeping north, south, & west views including breathtaking sunsets from your 700 sq ft wraparound terrace, where you can BBQ & entertain in style. 2 spacious bedrooms with 2 spa-inspired bathrooms. 2 corner parking spots - plenty of room for your vehicles or toys. A waterfall onyx island, Brazilian walnut Ipe accents, Italian Carrara tile, white marble window sills & terrace steps. Luxury tiles & imported finishes you won't find anywhere else - every inch thoughtfully crafted. All of this in a well-managed building with low maintenance fees and 5-star amenities: indoor pool, sauna, party room, meeting space, visitor parking & unmatched walkability to Square One, the Civic Centre, Celebration Square, restaurants, grocery stores, and major highways. Not sure why you are still reading, come and see for yourself!
About This Property
4090 Living Arts Drive, Mississauga, L5B 4N3
Home Overview
Basic Information
Amenities
BBQs Allowed
Bike Storage
Concierge
Gym
Indoor Pool
Party Room/Meeting Room
Walk around the neighborhood
4090 Living Arts Drive, Mississauga, L5B 4N3
Shally Shi
Sales Representative, Dolphin Realty Inc
English, Mandarin
Residential ResaleProperty ManagementPre Construction
Mortgage Information
Estimated Payment
$0 Principal and Interest
 Walk Score for 4090 Living Arts Drive
Walk Score for 4090 Living Arts Drive

Book a Showing
Tour this home with Shally
Frequently Asked Questions
Can't find what you're looking for? Contact our support team for more information.
See the Latest Listings by Cities
1500+ home for sale in Ontario

Looking for Your Perfect Home?
Let us help you find the perfect home that matches your lifestyle
