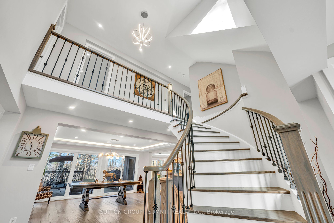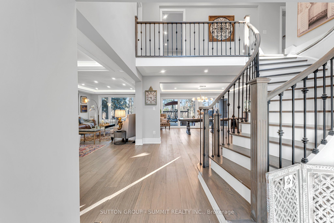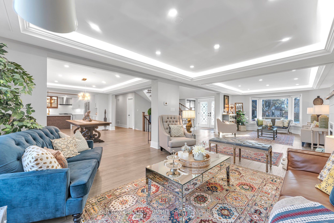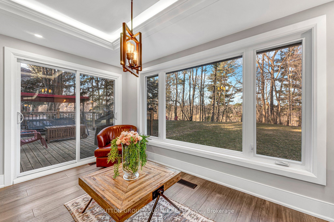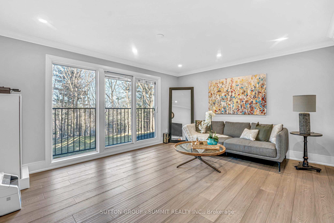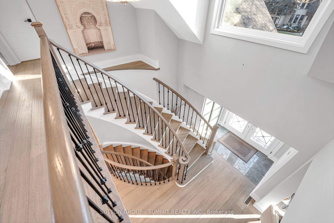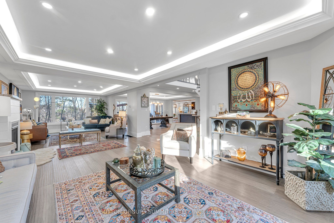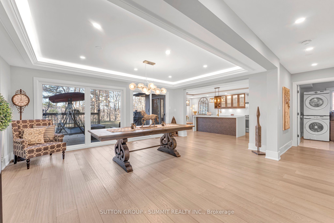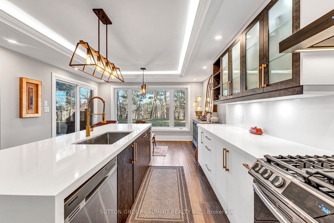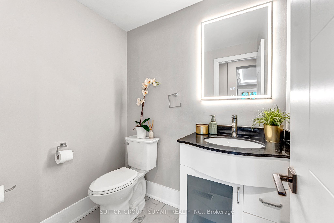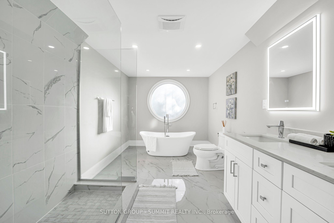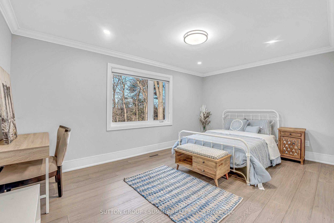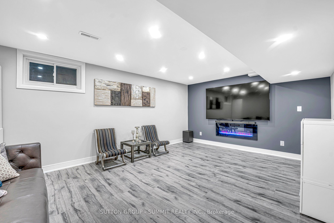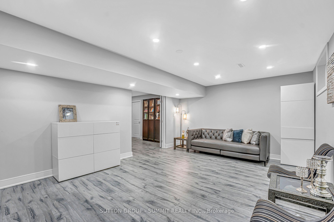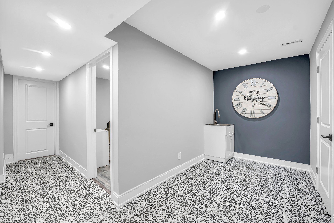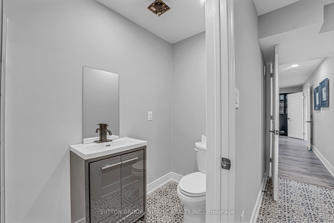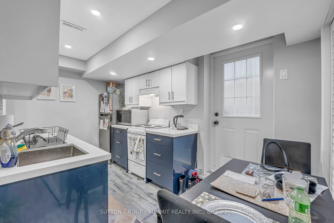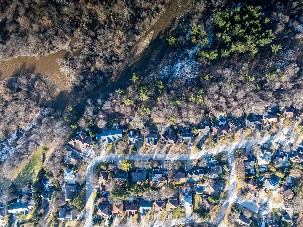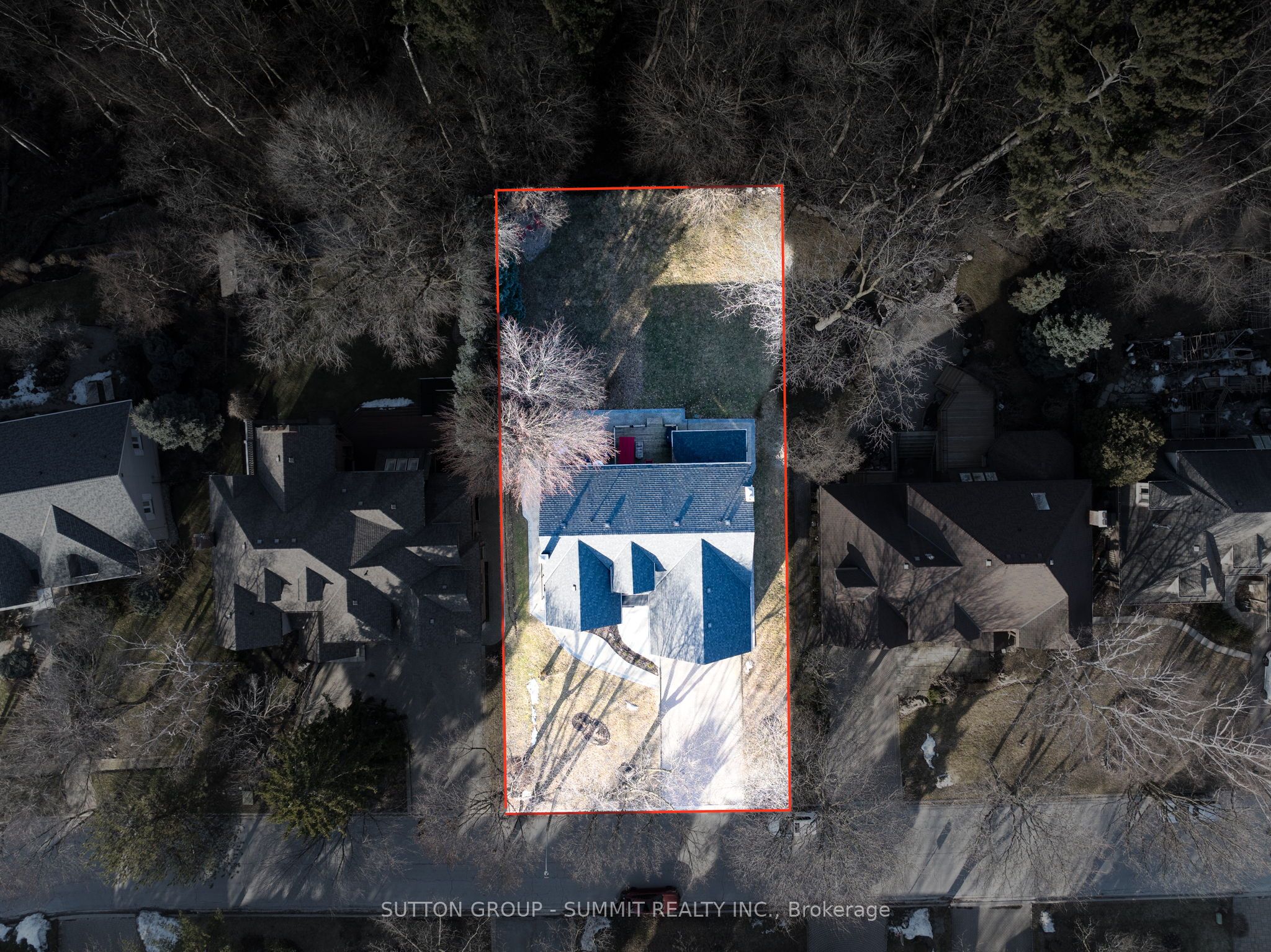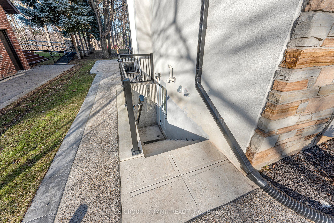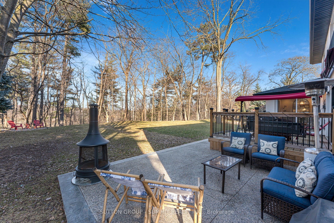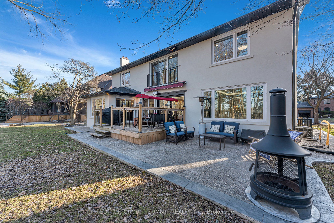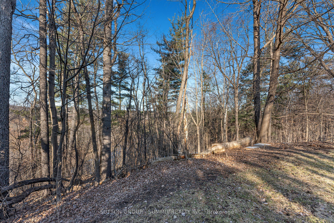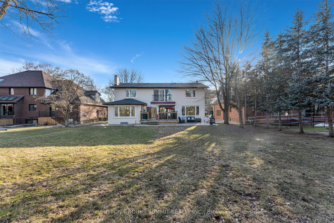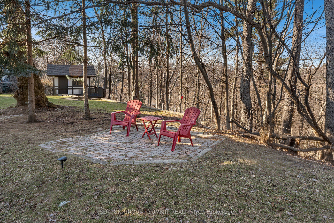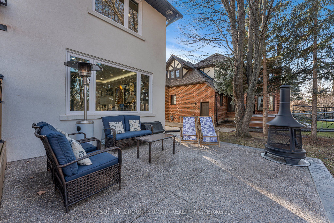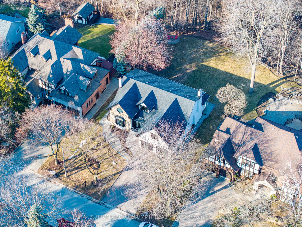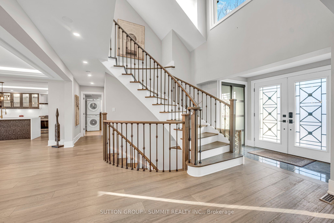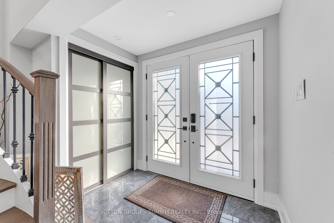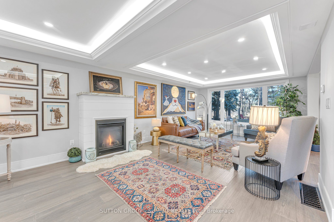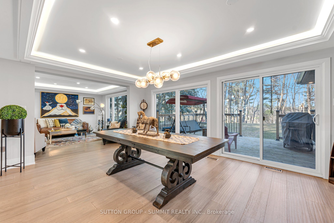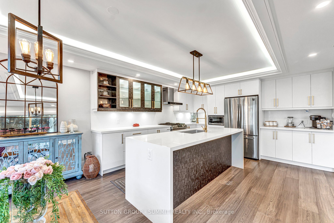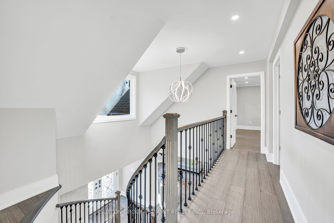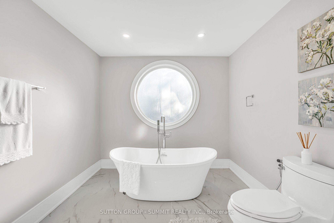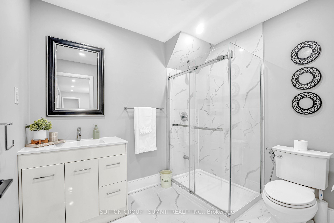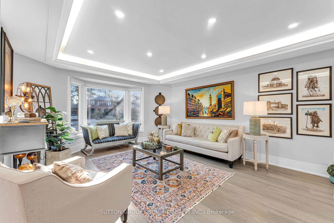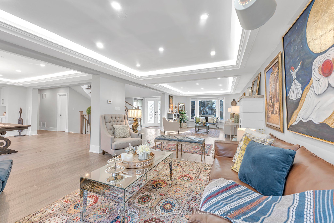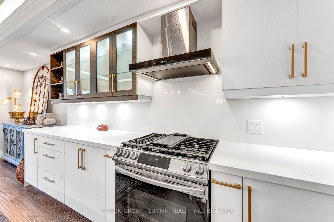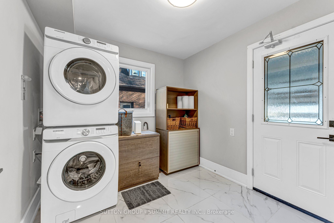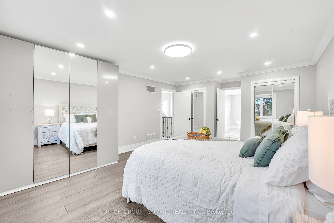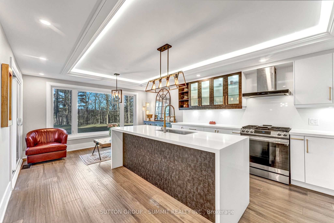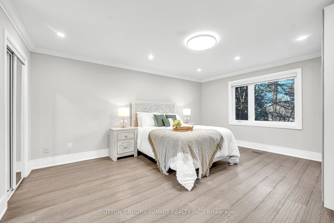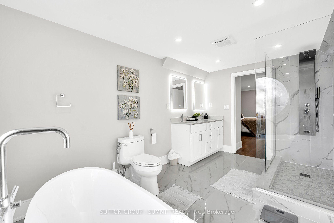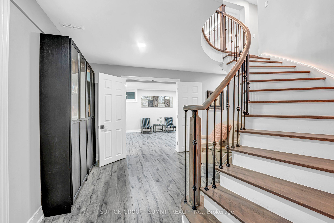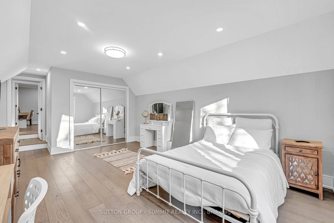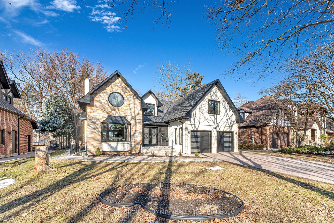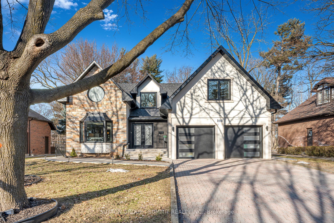
$2,769,000
Est. Payment
$10,576/mo*
*Based on 20% down, 4% interest, 30-year term
Listed by SUTTON GROUP - SUMMIT REALTY INC.
Detached•MLS #W12036025•New
Price comparison with similar homes in Mississauga
Compared to 3 similar homes
22.2% Higher↑
Market Avg. of (3 similar homes)
$2,266,000
Note * Price comparison is based on the similar properties listed in the area and may not be accurate. Consult licences real estate agent for accurate comparison
Room Details
| Room | Features | Level |
|---|---|---|
Living Room 4.27 × 10.39 m | Combined w/FamilyFireplaceLarge Window | Main |
Dining Room 5.3 × 4.05 m | Overlooks BackyardOpen ConceptW/O To Deck | Main |
Kitchen 4 × 4.24 m | Quartz CounterCentre IslandLarge Window | Main |
Primary Bedroom 4.18 × 5.88 m | 4 Pc EnsuitePot LightsLarge Window | Second |
Bedroom 2 5.15 × 3.93 m | 3 Pc EnsuitePot LightsLarge Window | Second |
Bedroom 3 3.84 × 6.89 m | Large ClosetPot LightsLarge Window | Second |
Client Remarks
Welcome to this luxurious riverside estate, nestled against the scenic Credit River. This stunning home combines elegance and comfort, offering exceptional living spaces both inside and out. The grand entrance features double doors leading to a palatial foyer with soaring ceilings and a sweeping staircase, setting the stage for the luxury within. The fully renovated interior boasts a chef's kitchen with top-tier appliances, custom cabinetry, and ample counter space,ideal for entertaining. The formal dining and living areas are bathed in natural light from floor-to-ceiling windows, showcasing breathtaking views of the lush backyard. A powder room on the main floor adds style and convenience, while hardwood floors and detailed finishes create a timeless charm. Step outside to an expansive backyard with serene views of the forest and river. Professional landscaping and aggregate concrete paving add elegance to the exterior.Upstairs, the home features four large bedrooms, including a master suite with spa-inspired finishes. The second floor includes three full bathrooms, while the fully finished basement offers an independent nanny suite with independent laundry, 3 piece bathroom, living room and bedroom with separate side entrance and kitchenette. Plus two additional bedrooms, a largere creation room, and a full bathroom creating a perfect private guests suite. This home is a perfect blend of luxury, comfort, and natural beauty, providing a peaceful retreat in a stunning setting.
About This Property
4073 Summit Court, Mississauga, L5L 3C2
Home Overview
Basic Information
Walk around the neighborhood
4073 Summit Court, Mississauga, L5L 3C2
Shally Shi
Sales Representative, Dolphin Realty Inc
English, Mandarin
Residential ResaleProperty ManagementPre Construction
Mortgage Information
Estimated Payment
$0 Principal and Interest
 Walk Score for 4073 Summit Court
Walk Score for 4073 Summit Court

Book a Showing
Tour this home with Shally
Frequently Asked Questions
Can't find what you're looking for? Contact our support team for more information.
Check out 100+ listings near this property. Listings updated daily
See the Latest Listings by Cities
1500+ home for sale in Ontario

Looking for Your Perfect Home?
Let us help you find the perfect home that matches your lifestyle
