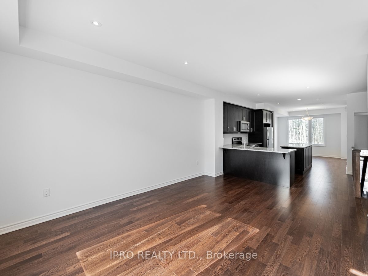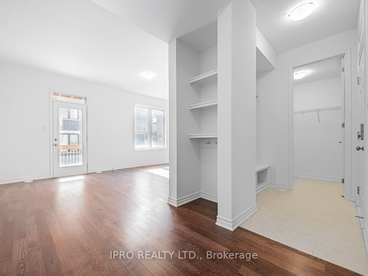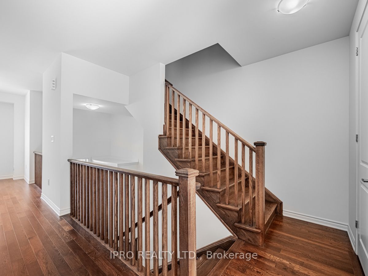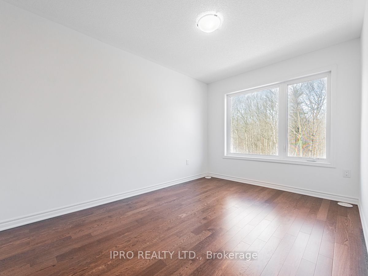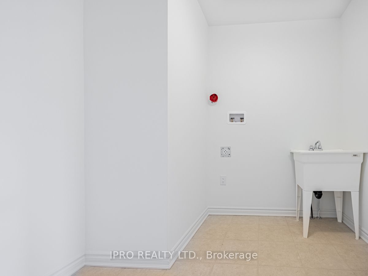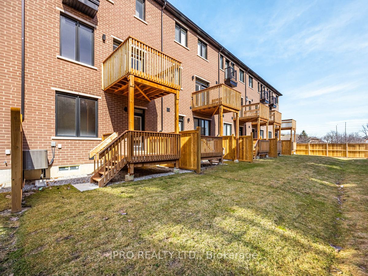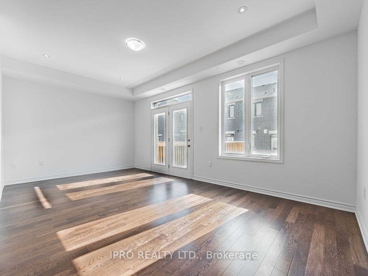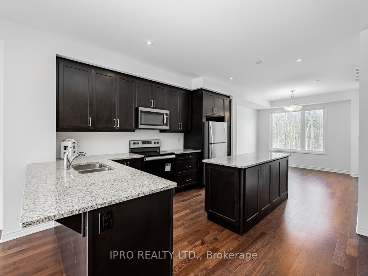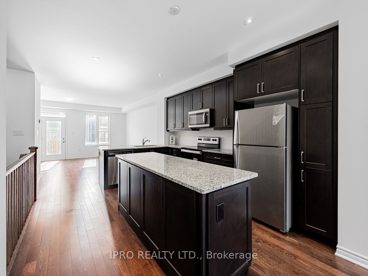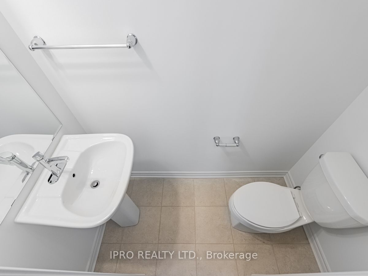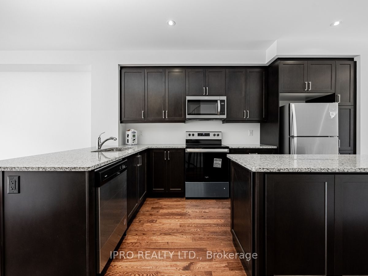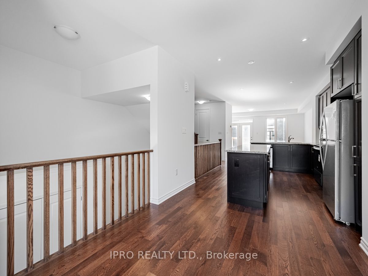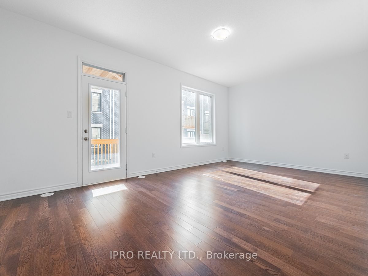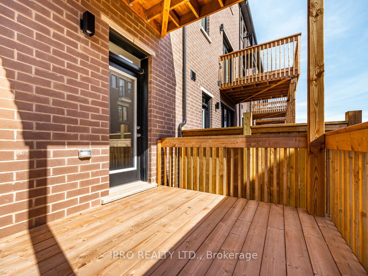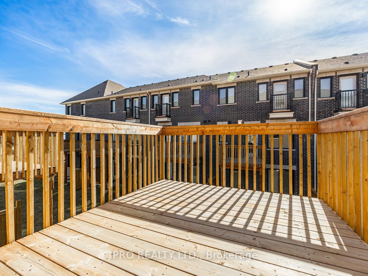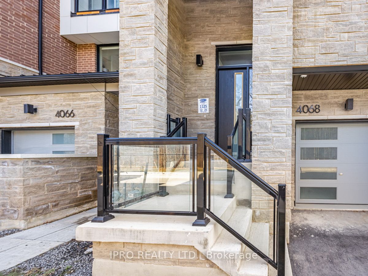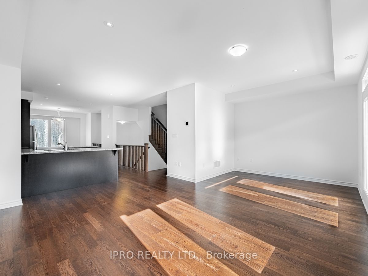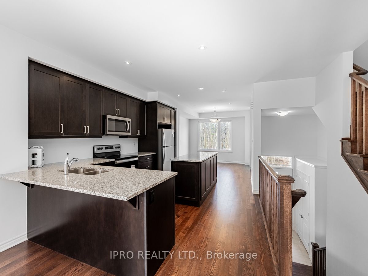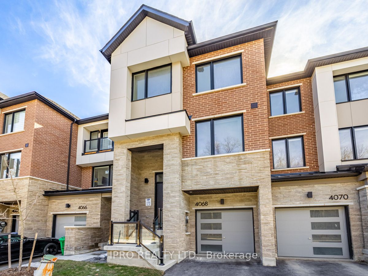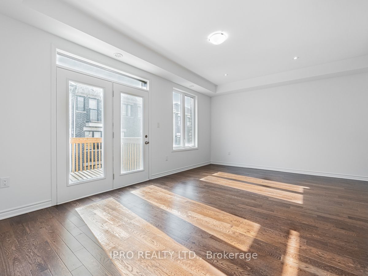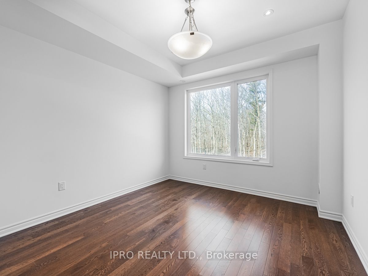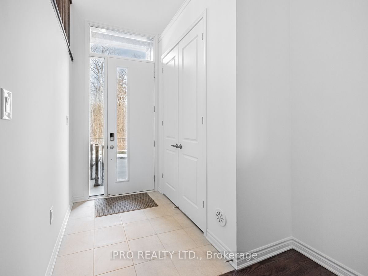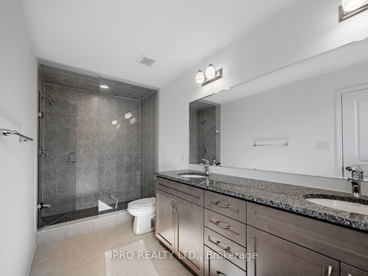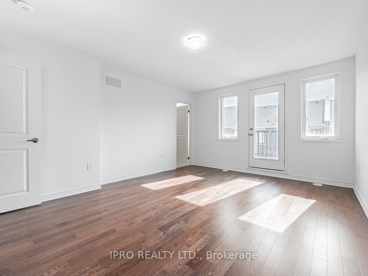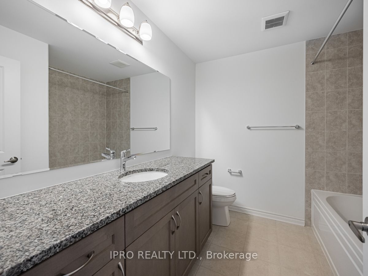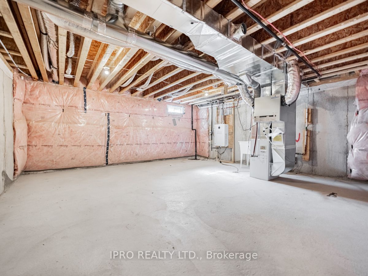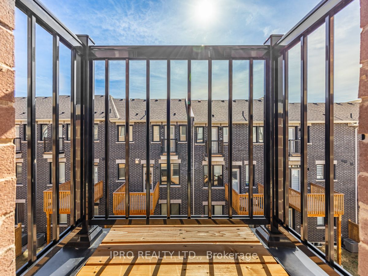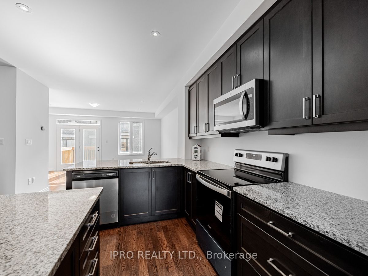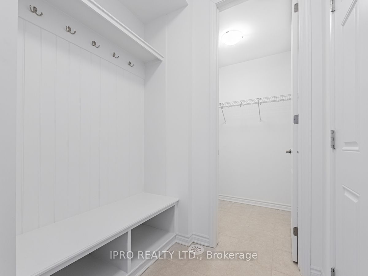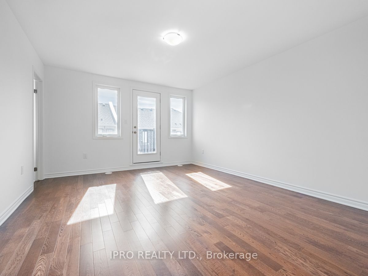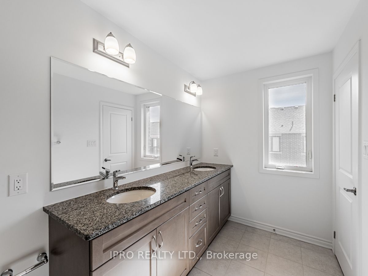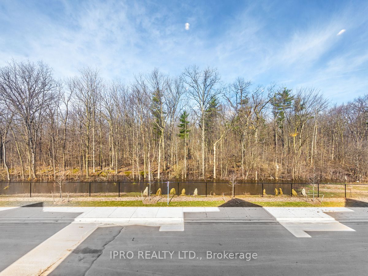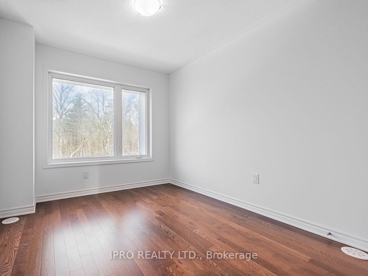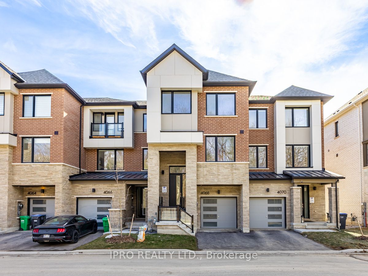
$1,224,990
Est. Payment
$4,679/mo*
*Based on 20% down, 4% interest, 30-year term
Listed by IPRO REALTY LTD.
Att/Row/Townhouse•MLS #W12044039•New
Price comparison with similar homes in Mississauga
Compared to 30 similar homes
24.6% Higher↑
Market Avg. of (30 similar homes)
$983,043
Note * Price comparison is based on the similar properties listed in the area and may not be accurate. Consult licences real estate agent for accurate comparison
Room Details
| Room | Features | Level |
|---|---|---|
Dining Room 3.35 × 3.37 m | Overlooks FrontyardHardwood FloorLarge Window | Second |
Kitchen 4.6 × 3.37 m | Open ConceptCombined w/DiningCombined w/Living | Second |
Living Room 5.56 × 3.35 m | Hardwood FloorW/O To SundeckLarge Window | Second |
Primary Bedroom 4.76 × 3.82 m | Double ClosetBalcony5 Pc Ensuite | Third |
Bedroom 2 3.9 × 2.75 m | Overlooks FrontyardHardwood FloorLarge Window | Third |
Bedroom 3 3.18 × 2.9 m | Overlooks FrontyardHardwood FloorLarge Window | Third |
Client Remarks
Introducing 4068 Kadic Terrace, brand new Mattamy built PRESTON, 3-Storey freehold townhome fronting on the green space. Great opportunity to call this never lived in property your Home! With easy access to major highways, MiWay, & GO Transit, The Nine is ideal for daily commutes & getaways. A 30-minute drive to Toronto International Airport, or a short commute to Square One, everything you need is close at hand. This home is close to Parks, Schools, Public Transit, Library, Hospital, Erin Mills Town Centre & walking distance to the newly built "Churchill Meadows Community Centre & Mattamy Sports Park" which is packed with awesome features like a 6 lane 25-metre pool, a triple gym, and a huge 57-acre park with tournament-level sports fields, a playground, a spray pad, & even outdoor fitness gear. Its the perfect place to kick back, get active, or just enjoy the outdoors! PRESTON Offers 2153 Sq Ft of Finished Living Space & features 3 B/R & 3 W/R. Located In the highly sought-after community of Churchill Meadows, this home greets you with soaring 18 ft ceiling at entrance, boasts of hardwood flooring throughout & plenty of natural light from front & back. The second level hosts a spacious Open-Concept Kitchen with four S/S Appliances, Granite Countertops, a large Centre Island, and an Eat-In breakfast area. Adjacent To The Kitchen on one side is a large Living Room with a Walkout to the Sun Deck and Dining on the other. Third Level leads to the Primary Suite with a large Walk-In Closet & a 5-Piece Ensuite featuring Double Vanity and Glass Shower. Also on this floor are two additional decent size Bedrooms, a 4-piece Main Bath & convenient Upper-Level Laundry. The lower Level offers a large recreation room with a walk-out to the deck & the backyard. Possibility to convert this room to a Bedroom with ensuite for In-Laws or Guests. This level also provides access to the Garage and the unfinished Basement that offers exciting potential for customization.
About This Property
4068 Kadic Terrace, Mississauga, L5M 2S8
Home Overview
Basic Information
Walk around the neighborhood
4068 Kadic Terrace, Mississauga, L5M 2S8
Shally Shi
Sales Representative, Dolphin Realty Inc
English, Mandarin
Residential ResaleProperty ManagementPre Construction
Mortgage Information
Estimated Payment
$0 Principal and Interest
 Walk Score for 4068 Kadic Terrace
Walk Score for 4068 Kadic Terrace

Book a Showing
Tour this home with Shally
Frequently Asked Questions
Can't find what you're looking for? Contact our support team for more information.
See the Latest Listings by Cities
1500+ home for sale in Ontario

Looking for Your Perfect Home?
Let us help you find the perfect home that matches your lifestyle
