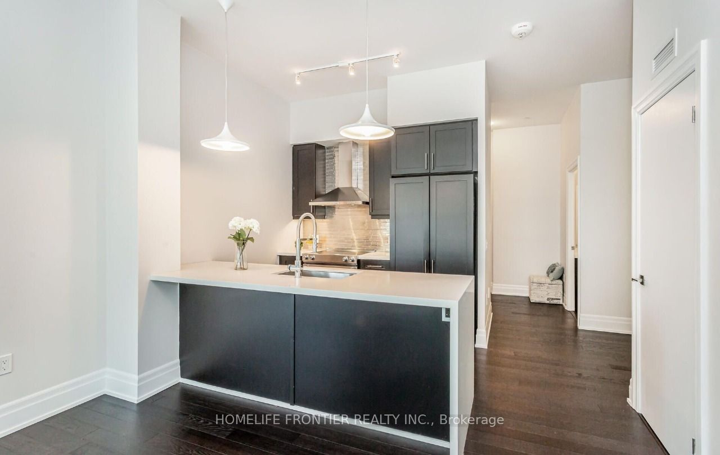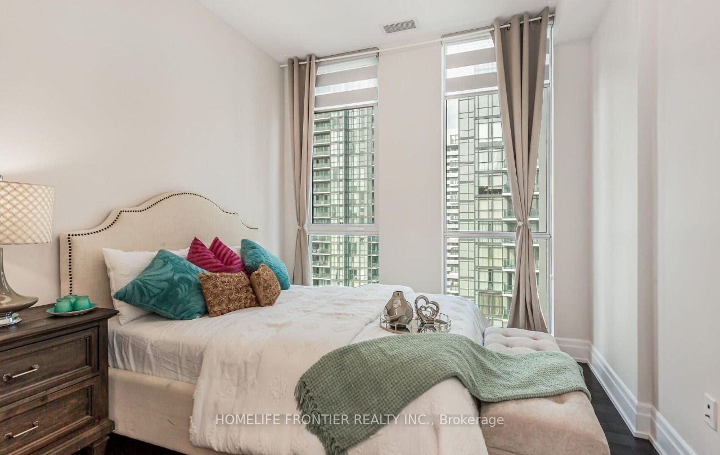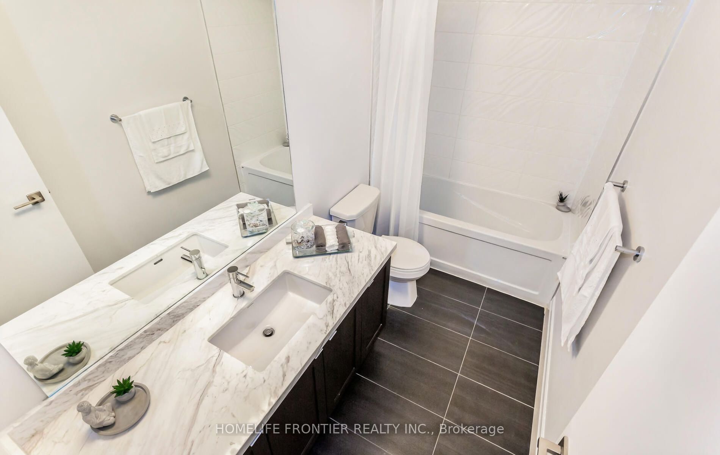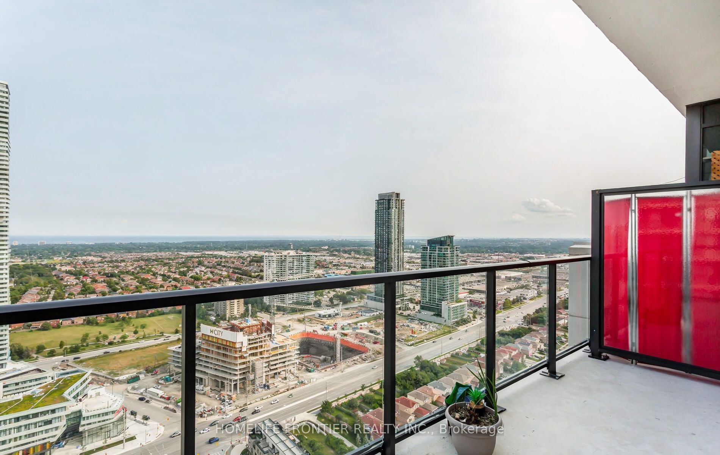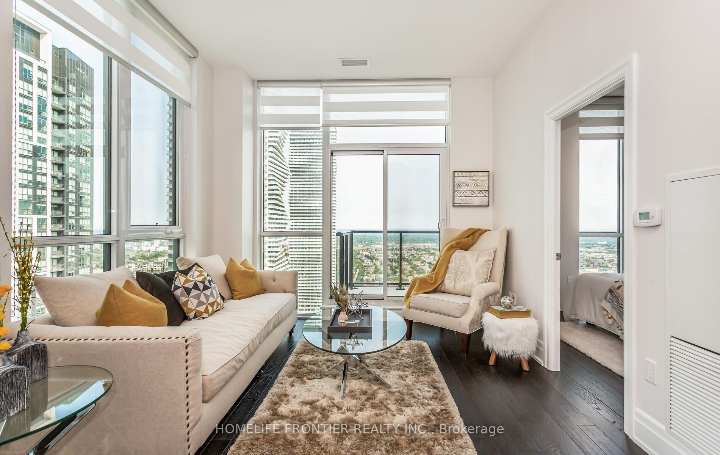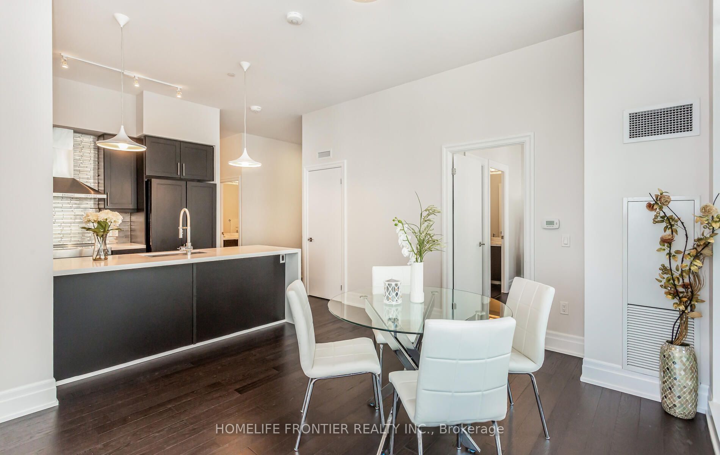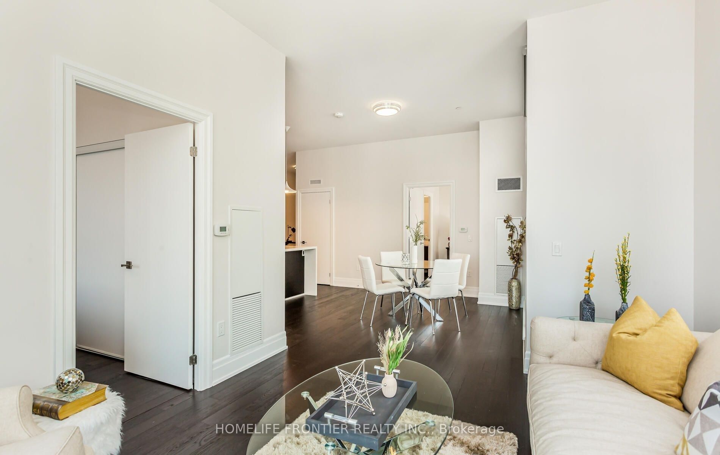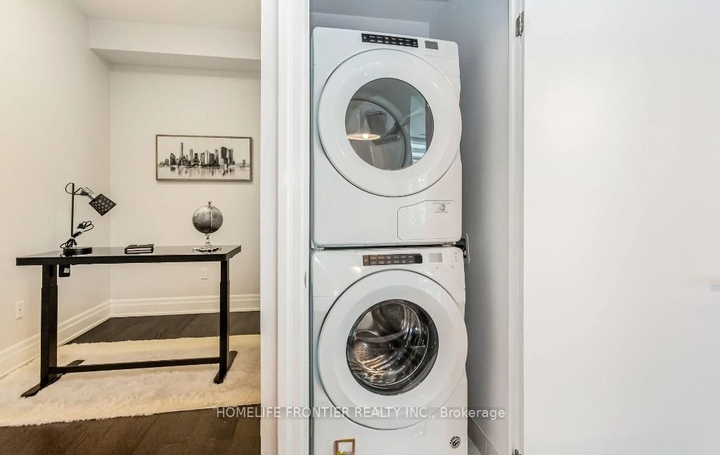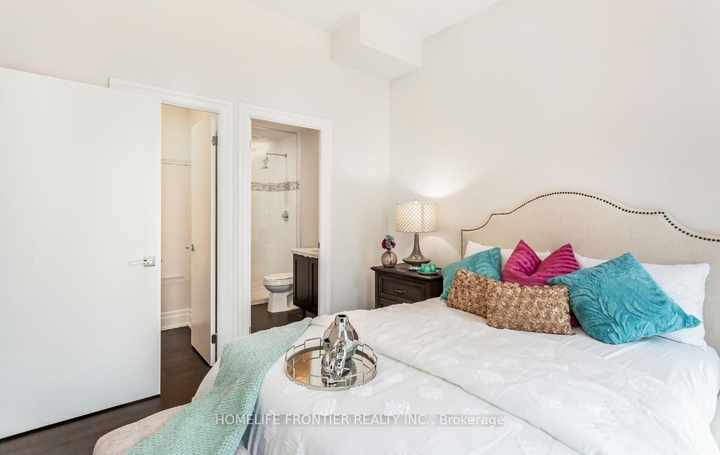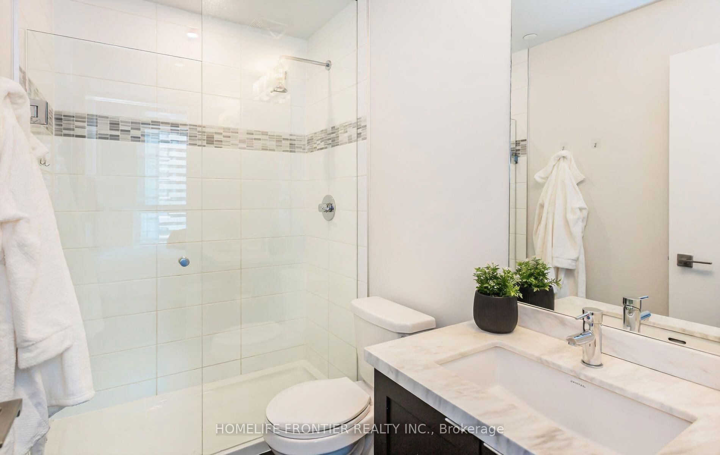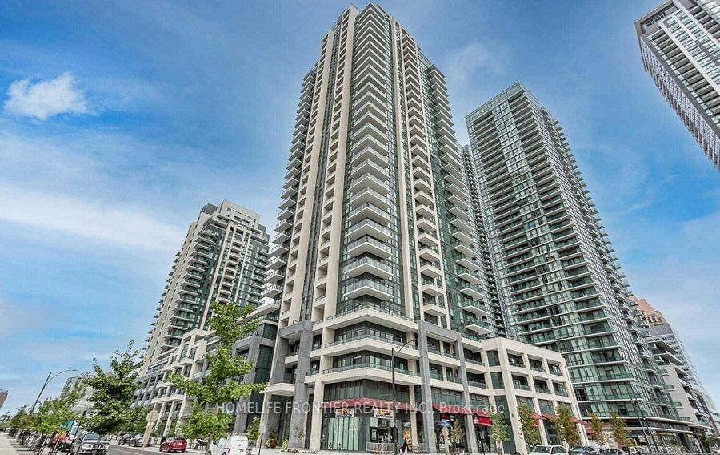
$4,000 /mo
Listed by HOMELIFE FRONTIER REALTY INC.
Condo Apartment•MLS #W12219102•New
Room Details
| Room | Features | Level |
|---|---|---|
Living Room 3.55 × 3.27 m | Open ConceptLaminateW/O To Balcony | Main |
Dining Room 3.63 × 3.27 m | Open ConceptCombined w/LivingLaminate | Main |
Kitchen 2.66 × 2.61 m | Modern KitchenPanelledBacksplash | Main |
Primary Bedroom 3.2 × 3.02 m | Walk-In Closet(s)3 Pc EnsuiteLarge Window | Main |
Bedroom 2 3 × 3 m | ClosetLaminateLarge Window | Main |
Client Remarks
Penthouse Luxury with Soaring 10ft Ceilings & 2 Balconies! Stunning 2 Bed + Den, 2 Bath corner suite with ~967 sq.ft. of elegant living space. Floor-to-ceiling windows, open concept layout, upgraded kitchen w/ quartz counters, backsplash & premium S/S appliances. Spacious primary w/ walk-in closet & spa-inspired ensuite. Den perfect for an office or guest room. Enjoy 2 private balconies w/ unobstructed city skyline views. World-class amenities: 24hr concierge, gym, rooftop terrace, guest suites & more. Steps to Square One, Sheridan, Celebration Sq, transit & highways. Rare, upscale offering in the heart of Mississauga.
About This Property
4055 Parkside Village Drive, Mississauga, L5B 0K8
Home Overview
Basic Information
Amenities
Concierge
Exercise Room
Game Room
Gym
Party Room/Meeting Room
Visitor Parking
Walk around the neighborhood
4055 Parkside Village Drive, Mississauga, L5B 0K8
Shally Shi
Sales Representative, Dolphin Realty Inc
English, Mandarin
Residential ResaleProperty ManagementPre Construction
 Walk Score for 4055 Parkside Village Drive
Walk Score for 4055 Parkside Village Drive

Book a Showing
Tour this home with Shally
Frequently Asked Questions
Can't find what you're looking for? Contact our support team for more information.
See the Latest Listings by Cities
1500+ home for sale in Ontario

Looking for Your Perfect Home?
Let us help you find the perfect home that matches your lifestyle
