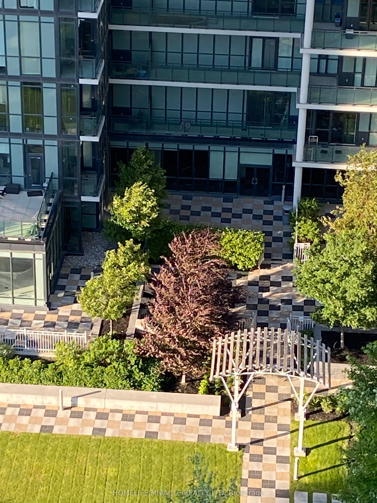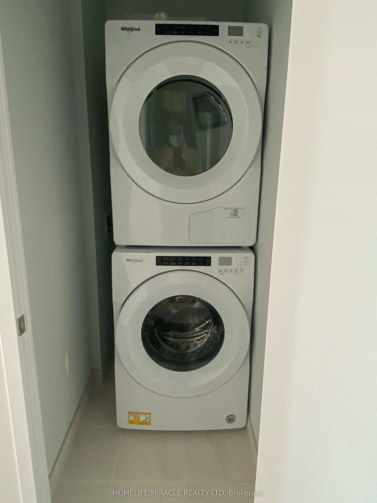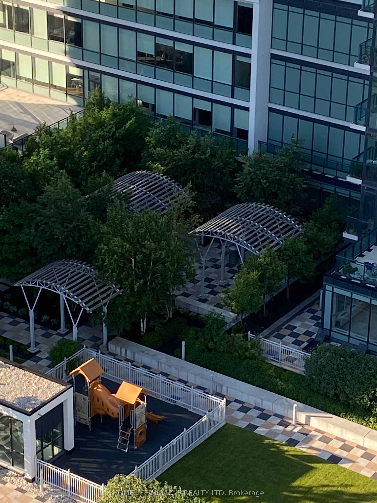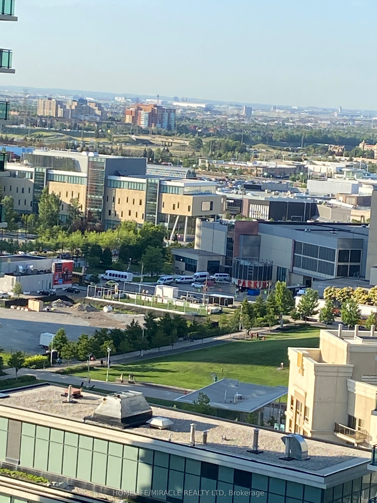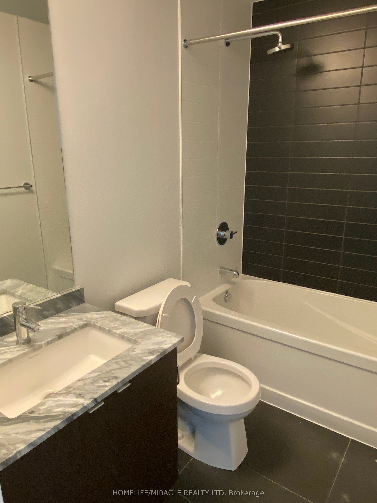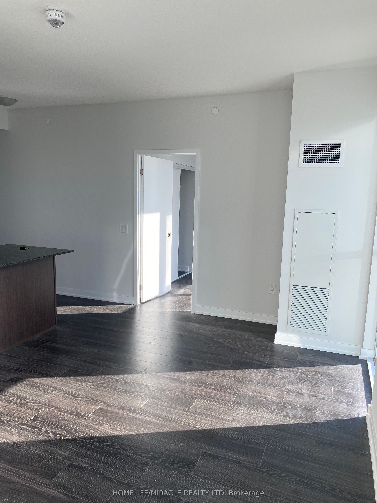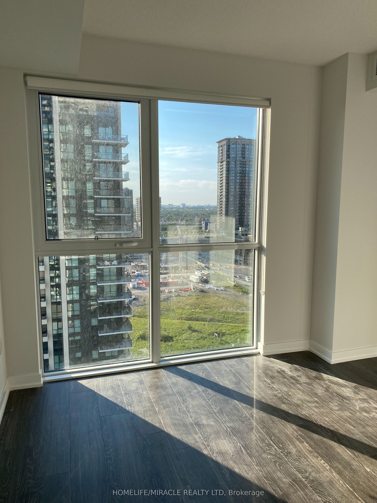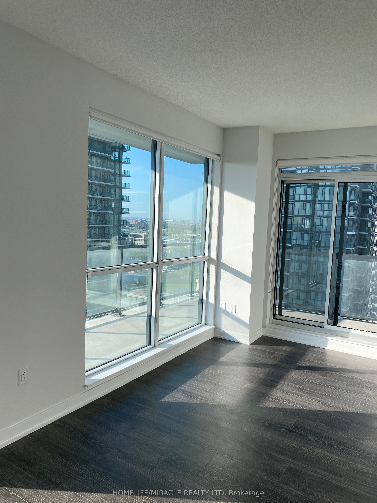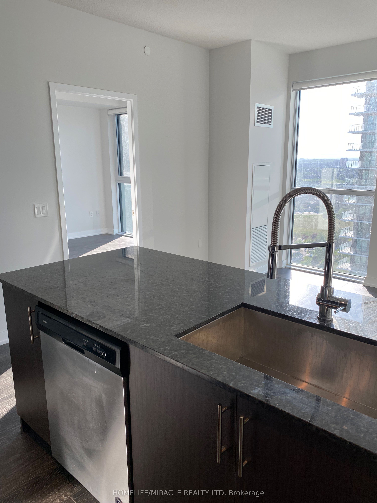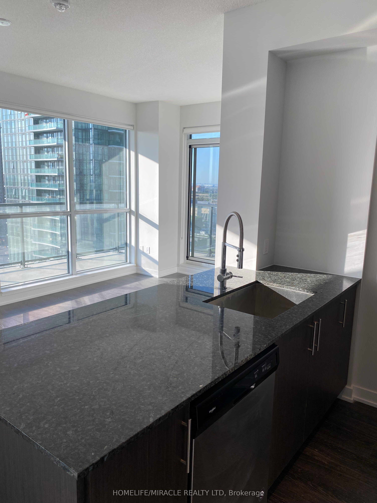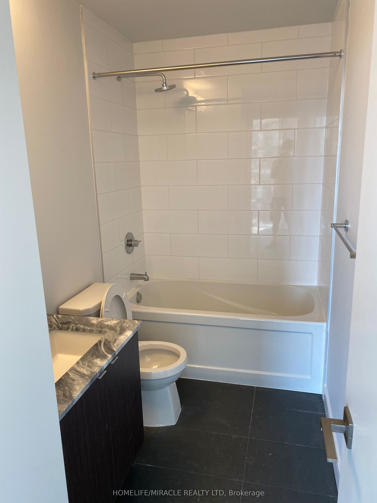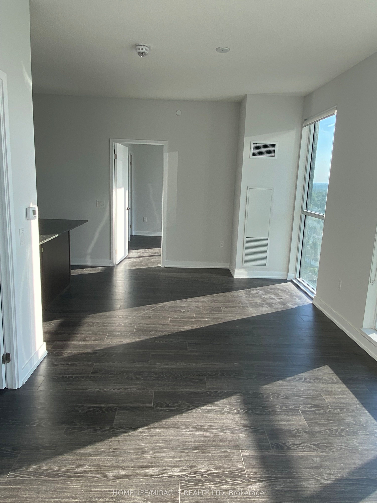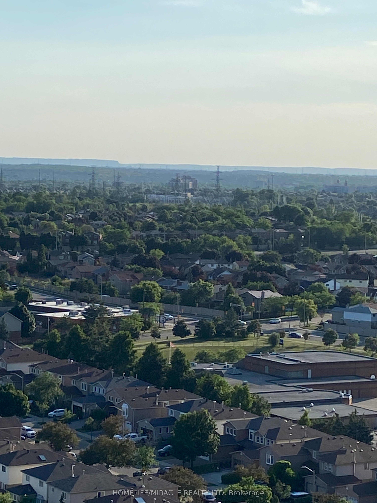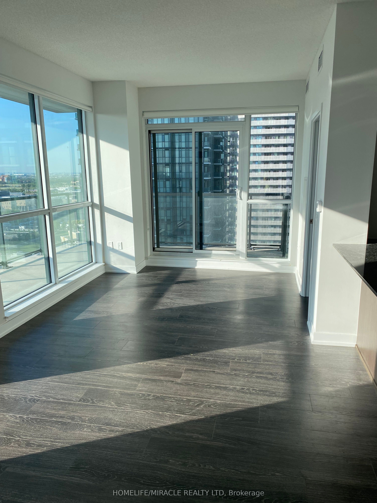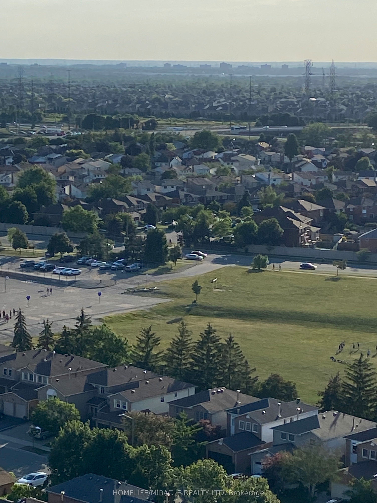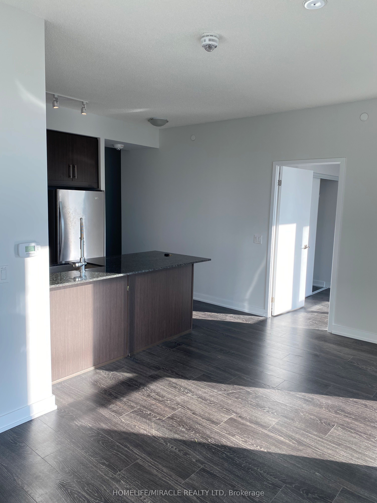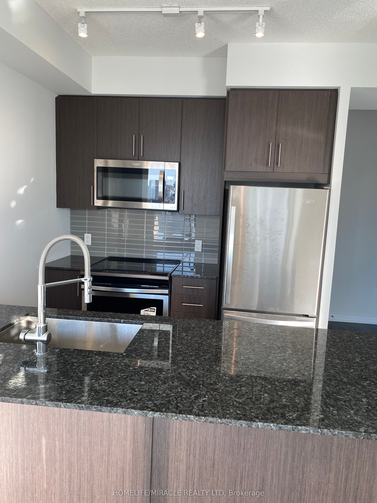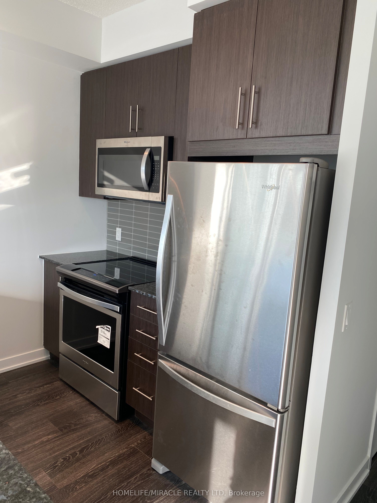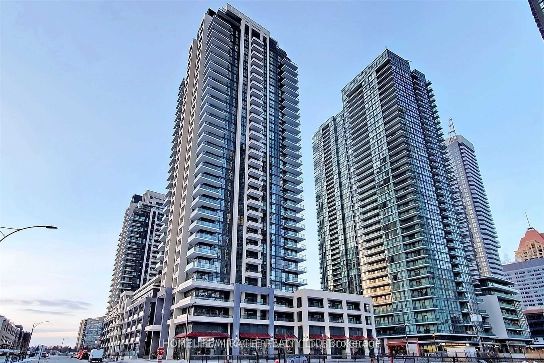
$2,800 /mo
Listed by HOMELIFE/MIRACLE REALTY LTD
Condo Apartment•MLS #W12171082•New
Room Details
| Room | Features | Level |
|---|---|---|
Living Room 3.05 × 5.81 m | W/O To BalconyCombined w/DiningHardwood Floor | Ground |
Dining Room 3.05 × 5.81 m | Hardwood FloorOpen ConceptCombined w/Living | Ground |
Primary Bedroom 3.05 × 3.36 m | Large Window4 Pc EnsuiteLarge Closet | Ground |
Bedroom 2 3.05 × 2.82 m | His and Hers ClosetsHardwood FloorLarge Window | Ground |
Kitchen 2.44 × 2.44 m | Stainless Steel ApplGranite CountersBreakfast Bar | Ground |
Client Remarks
Stunning 2 Bedroom Corner Unit In One Of Mississauga's Newest Building With Wrap Around Balcony. Highly Desirable Arbutus Floor Plan With 2 Beds & 2 Baths, Wrap Around Balcony Totalling 949 Sqft! including 165 sq ft balcony. Very Bright With Large Windows. Master With 4 Pc Ensuite, Beautiful Kitchen With Granite Countertop, Backsplash And S/S Appliances. Second Bedroom Contains A Second Closet That Can Be Converted Into Little Office Nook. Walk To Celebration Square, Sq One Mall, Sheridan College, Central Library, Go And Miway
About This Property
4055 Parkside Village Drive, Mississauga, L5B 0K8
Home Overview
Basic Information
Amenities
Concierge
Guest Suites
Gym
Party Room/Meeting Room
Rooftop Deck/Garden
Visitor Parking
Walk around the neighborhood
4055 Parkside Village Drive, Mississauga, L5B 0K8
Shally Shi
Sales Representative, Dolphin Realty Inc
English, Mandarin
Residential ResaleProperty ManagementPre Construction
 Walk Score for 4055 Parkside Village Drive
Walk Score for 4055 Parkside Village Drive

Book a Showing
Tour this home with Shally
Frequently Asked Questions
Can't find what you're looking for? Contact our support team for more information.
See the Latest Listings by Cities
1500+ home for sale in Ontario

Looking for Your Perfect Home?
Let us help you find the perfect home that matches your lifestyle
