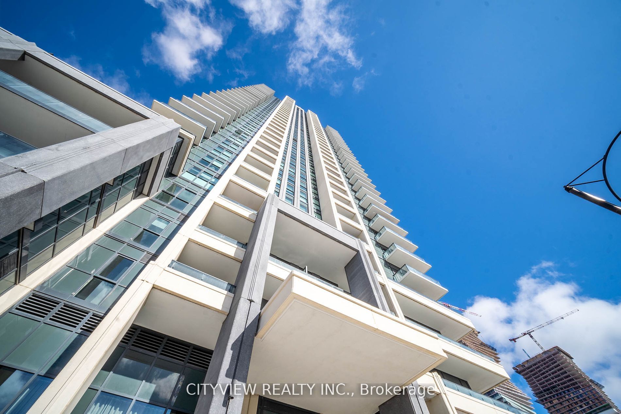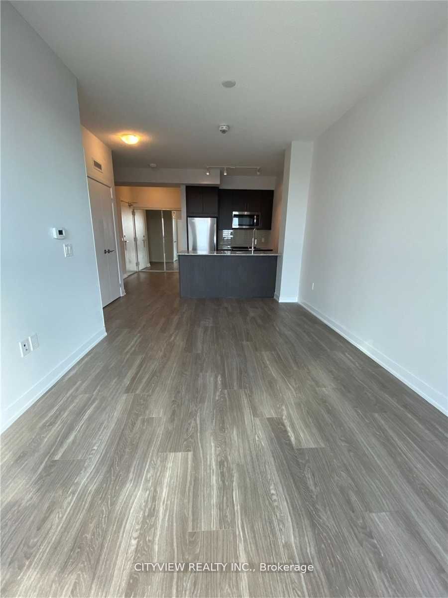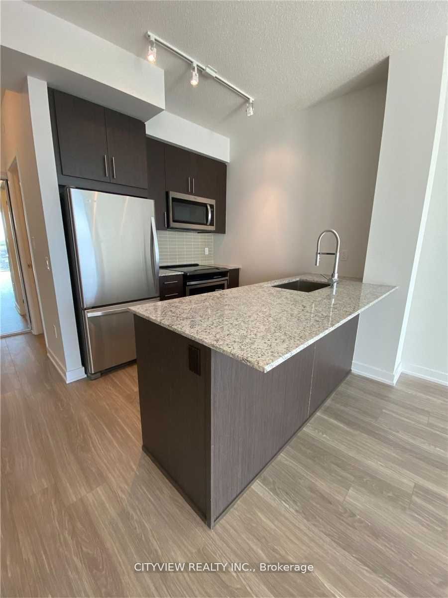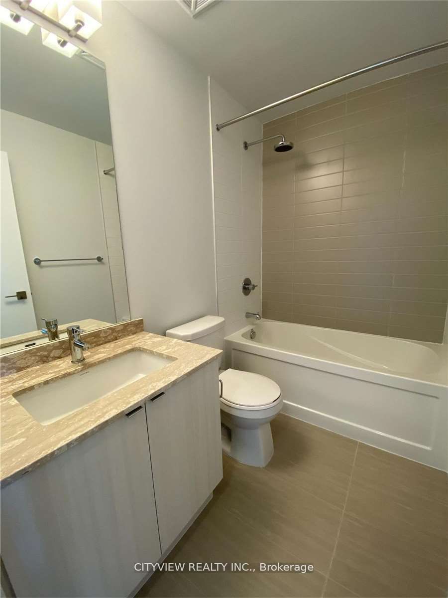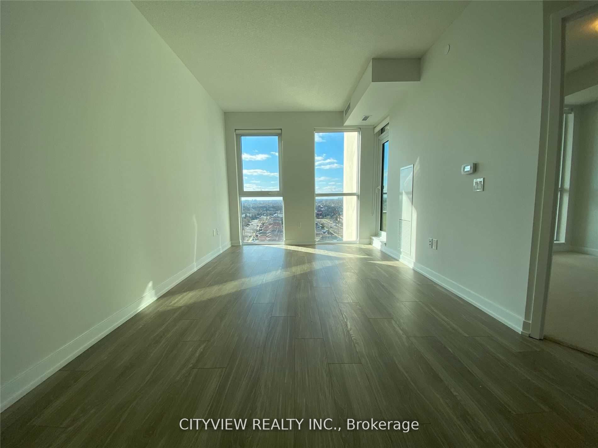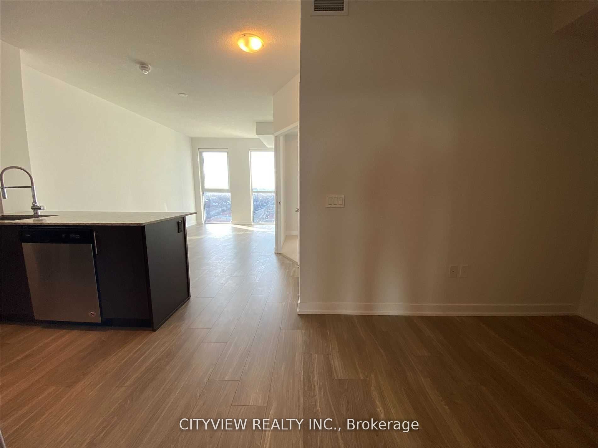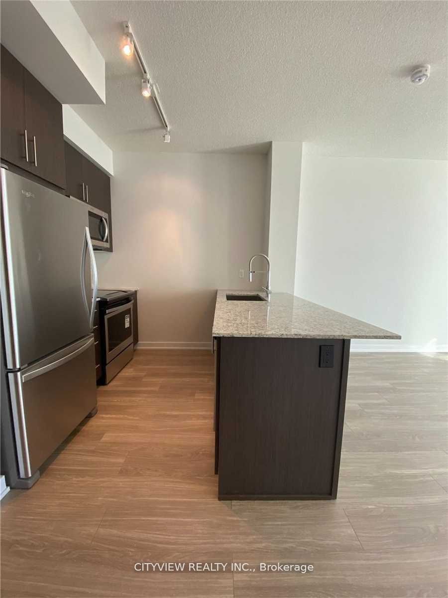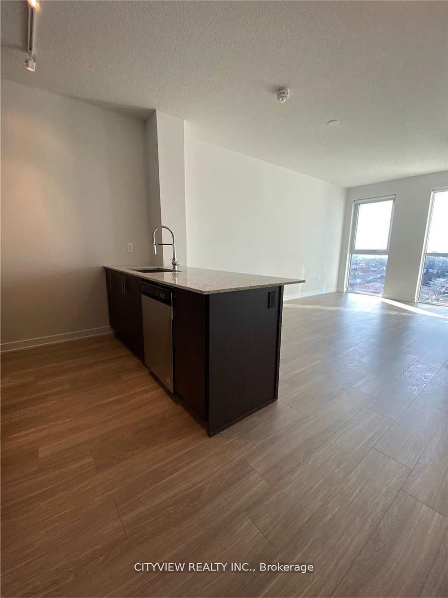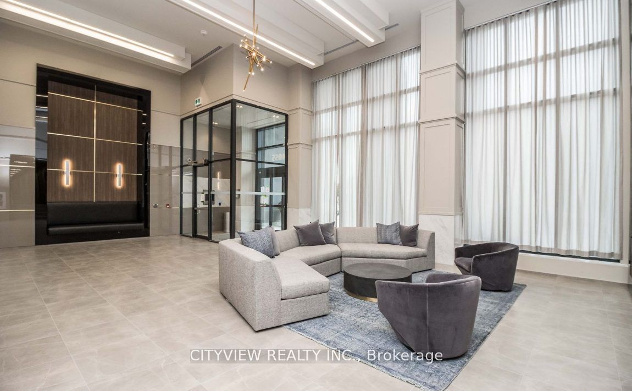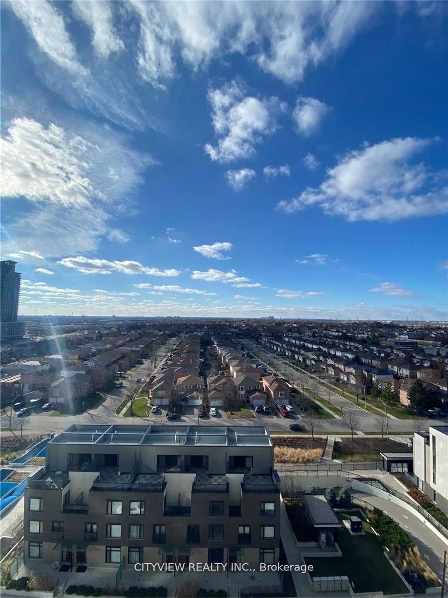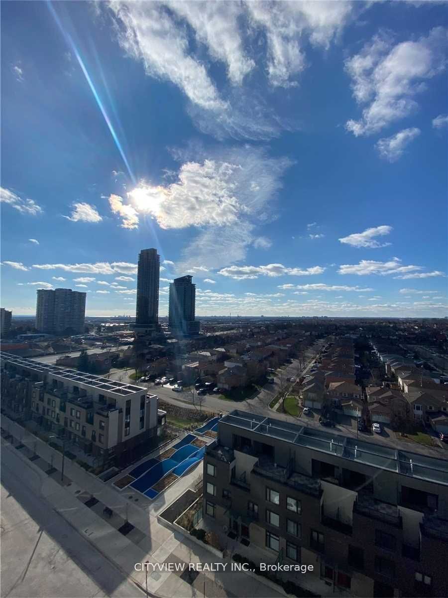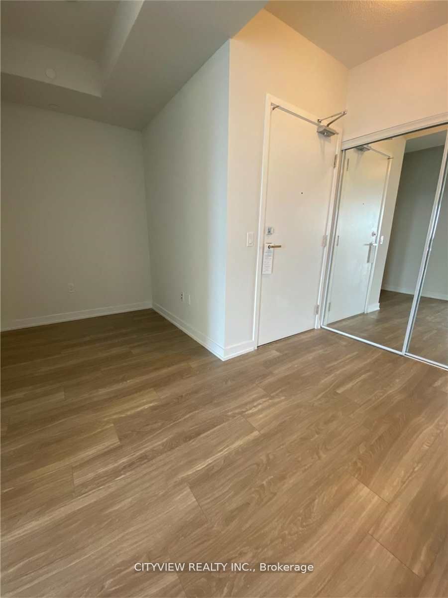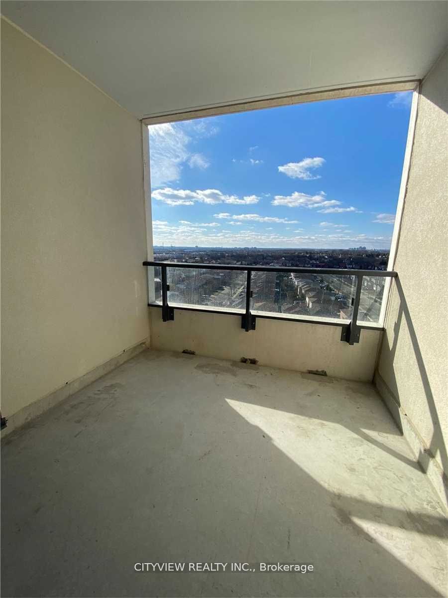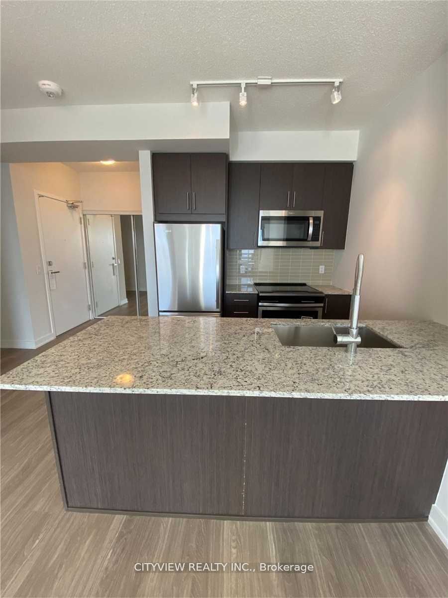
$2,450 /mo
Listed by CITYVIEW REALTY INC.
Condo Apartment•MLS #W12140358•New
Room Details
| Room | Features | Level |
|---|---|---|
Living Room 5.48 × 3.04 m | LaminateCombined w/DiningW/O To Balcony | Ground |
Dining Room 5.48 × 3.04 m | LaminateCombined w/LivingOpen Concept | Ground |
Kitchen 2.43 × 2.43 m | LaminateStainless Steel ApplGranite Counters | Ground |
Primary Bedroom 3.04 × 3.35 m | LaminateWalk-In Closet(s)W/O To Balcony | Ground |
Client Remarks
Stunning And Spacious One Plus Den in the much sought after Block9 Towers!!! Laminate Flooring Throughout The large Living/Dining Room. Spacious primary bedroom with access to large private balcony. Modern Kitchen W/ Stainless Steel Appliances And Granite Counter Tops. Steps Away From Sq1 Shopping Mall, Sheridan College And Entertainment!!
About This Property
4055 Parkside Village Drive, Mississauga, L5B 0K9
Home Overview
Basic Information
Amenities
Gym
Guest Suites
Concierge
Rooftop Deck/Garden
Visitor Parking
Party Room/Meeting Room
Walk around the neighborhood
4055 Parkside Village Drive, Mississauga, L5B 0K9
Shally Shi
Sales Representative, Dolphin Realty Inc
English, Mandarin
Residential ResaleProperty ManagementPre Construction
 Walk Score for 4055 Parkside Village Drive
Walk Score for 4055 Parkside Village Drive

Book a Showing
Tour this home with Shally
Frequently Asked Questions
Can't find what you're looking for? Contact our support team for more information.
See the Latest Listings by Cities
1500+ home for sale in Ontario

Looking for Your Perfect Home?
Let us help you find the perfect home that matches your lifestyle
