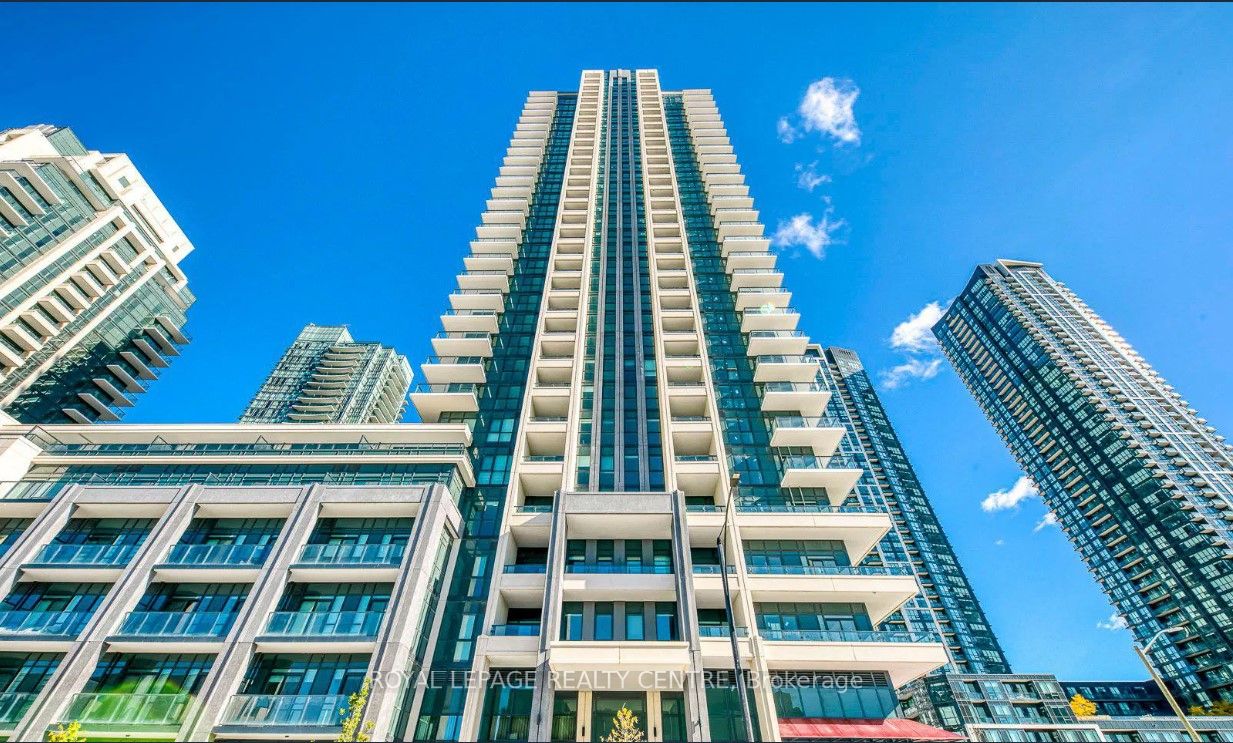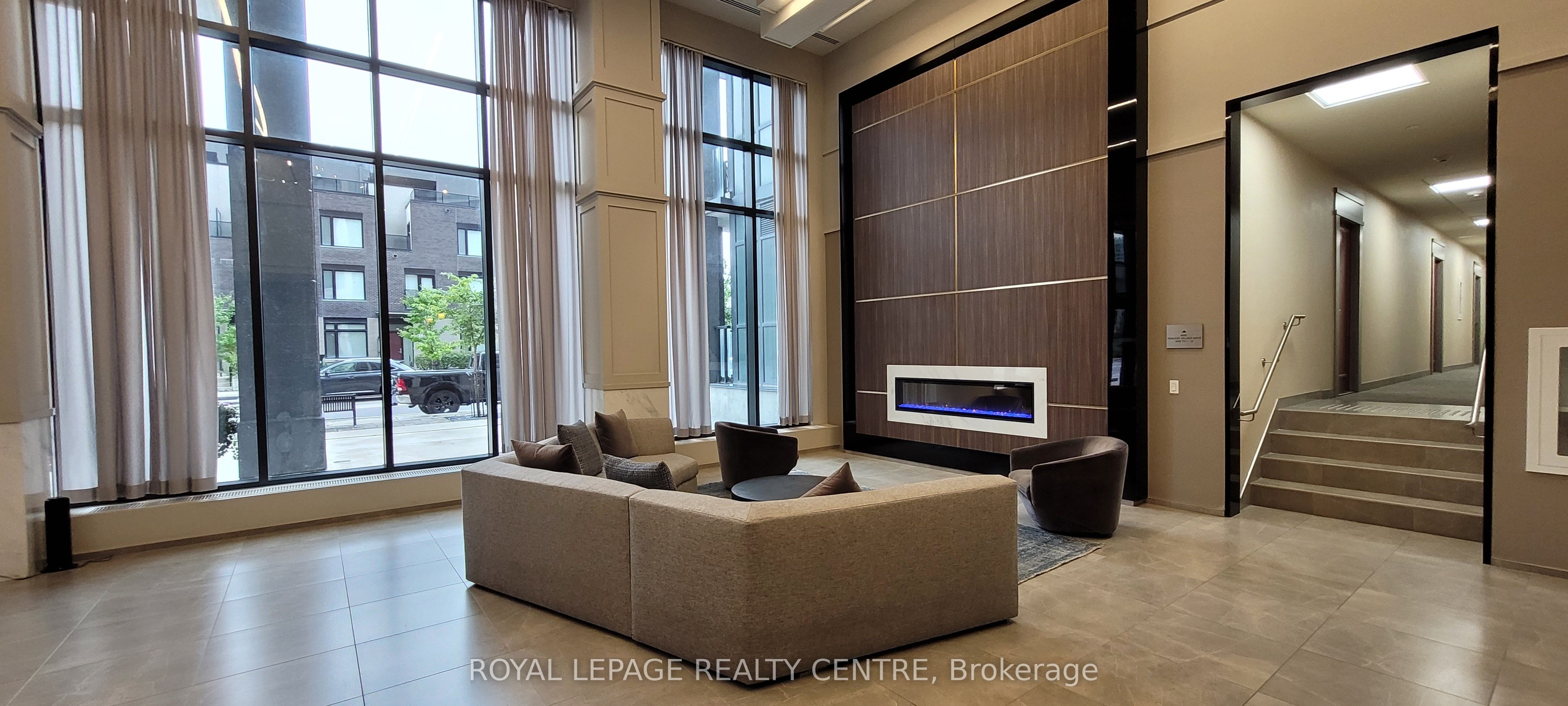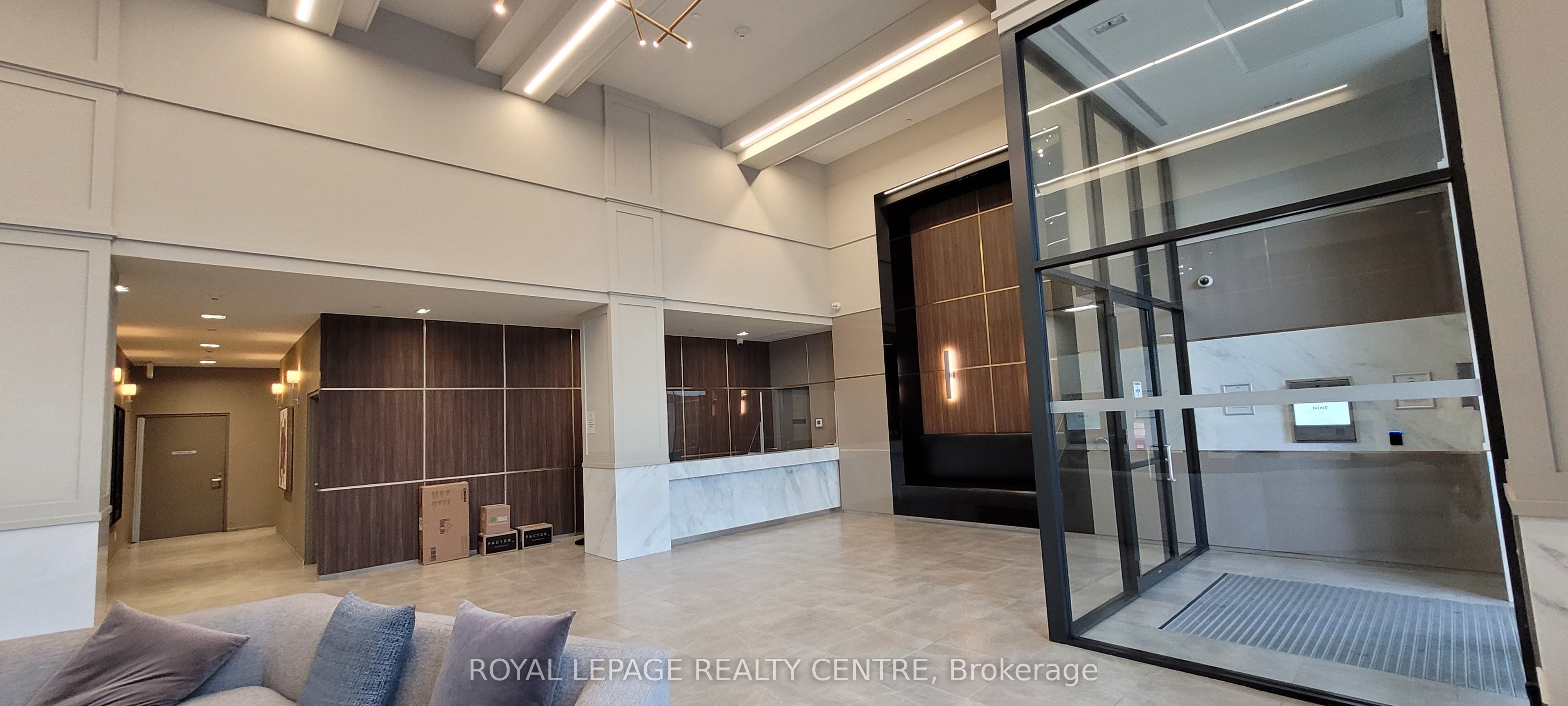
$527,900
Est. Payment
$2,016/mo*
*Based on 20% down, 4% interest, 30-year term
Listed by ROYAL LEPAGE REALTY CENTRE
Condo Apartment•MLS #W12127996•Price Change
Included in Maintenance Fee:
Common Elements
Building Insurance
Parking
Price comparison with similar homes in Mississauga
Compared to 182 similar homes
-0.2% Lower↓
Market Avg. of (182 similar homes)
$528,879
Note * Price comparison is based on the similar properties listed in the area and may not be accurate. Consult licences real estate agent for accurate comparison
Room Details
| Room | Features | Level |
|---|---|---|
Living Room 5.5 × 3.05 m | Combined w/DiningLaminateLarge Window | Flat |
Dining Room 5.5 × 3.05 m | Combined w/LivingLaminateOpen Concept | Flat |
Kitchen 2.44 × 2.44 m | Ceramic FloorCeramic BacksplashStainless Steel Appl | Flat |
Primary Bedroom 3.05 × 3.18 m | LaminateWalk-In Closet(s)Large Window | Flat |
Client Remarks
This One Bedroom Plus Den Unit Features 10-Foot Ceilings And Is Situated In The Vibrant Heart Of Mississauga City Centre. The Unblocked View Is Enhance By A Vast Array Of Residential Houses Facing Southwest. The Primary Room Has A Walk-In Closet And Large Window. The Den Is Spacious Enough To Accommodate An Extra Living Room, Study, Or Guest Bedroom With A Bunk Bed. It Can Be Easily Partitioned Into A Separate Room To Suit Your Needs. The Kitchen Has A Stone Counter (Also In Bathroom), Upgraded Ceramic Tile Floor & Ceramic Back Splash, W/Stainless Steel Appliances. Good Storage With 2 Additional Closets In Entrance Way. The Covered Balcony Is Ideal For Private Chillout/Family/Gatherings. This Newer Building Has Fantastic Amenities: Concierge, Terrace & Bbq Area, Gym, Theatre Room, Party Room And More. Just Steps From YMCA, Square One, Celebration Square, The Central Library, Sheridan College & Major Highways.
About This Property
4055 Parkside Village Drive, Mississauga, L5B 0K8
Home Overview
Basic Information
Amenities
BBQs Allowed
Guest Suites
Gym
Party Room/Meeting Room
Recreation Room
Walk around the neighborhood
4055 Parkside Village Drive, Mississauga, L5B 0K8
Shally Shi
Sales Representative, Dolphin Realty Inc
English, Mandarin
Residential ResaleProperty ManagementPre Construction
Mortgage Information
Estimated Payment
$0 Principal and Interest
 Walk Score for 4055 Parkside Village Drive
Walk Score for 4055 Parkside Village Drive

Book a Showing
Tour this home with Shally
Frequently Asked Questions
Can't find what you're looking for? Contact our support team for more information.
See the Latest Listings by Cities
1500+ home for sale in Ontario

Looking for Your Perfect Home?
Let us help you find the perfect home that matches your lifestyle































