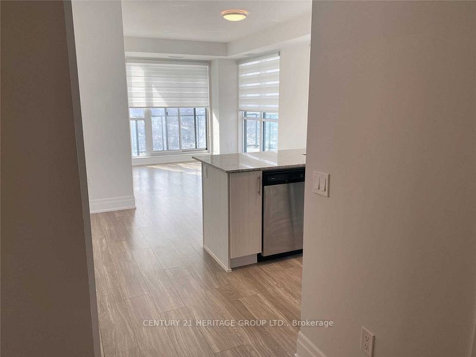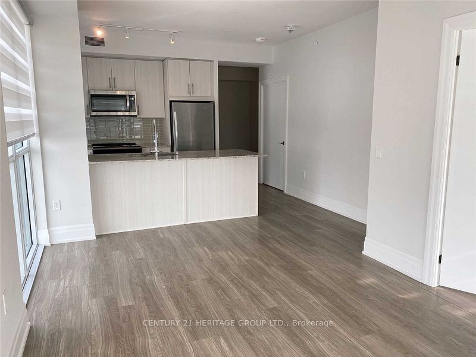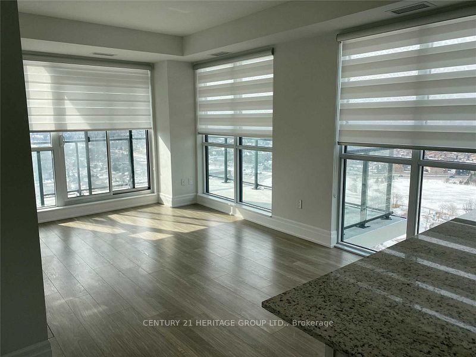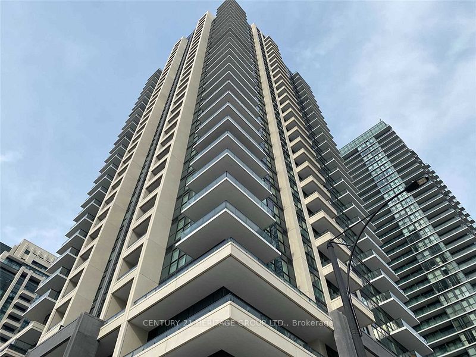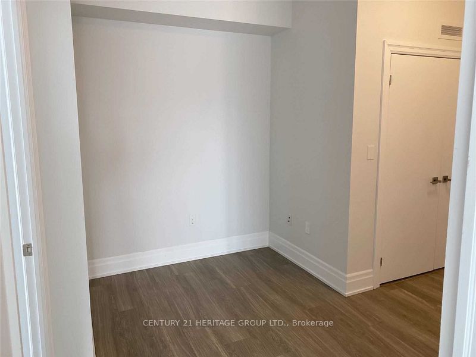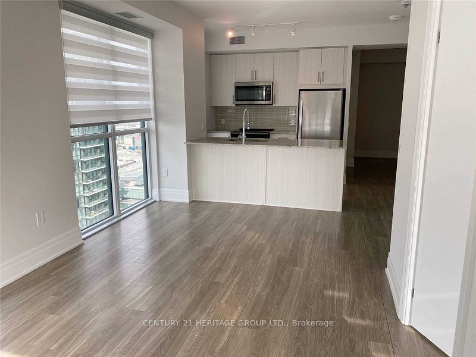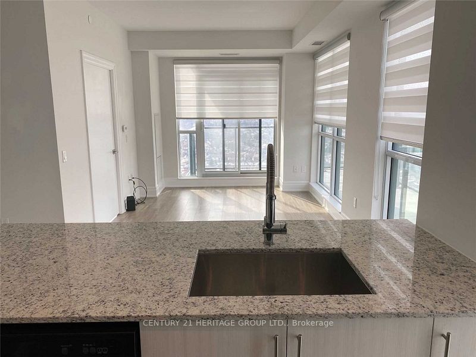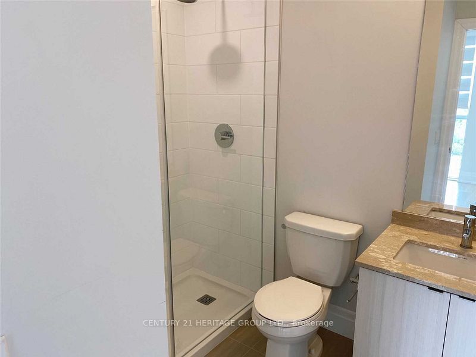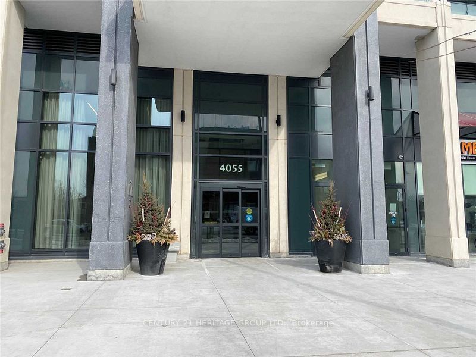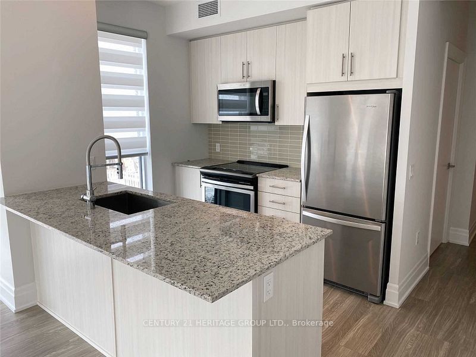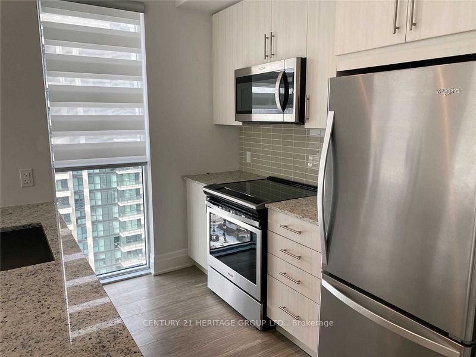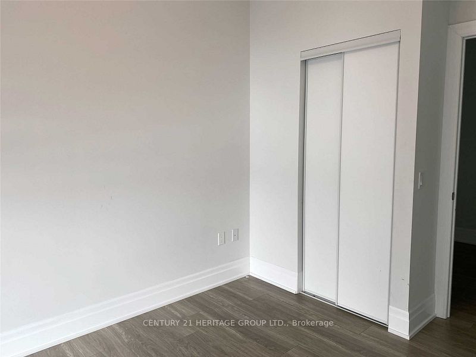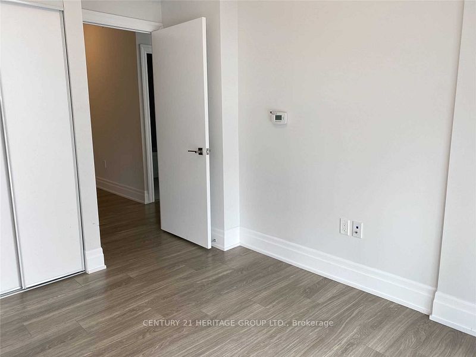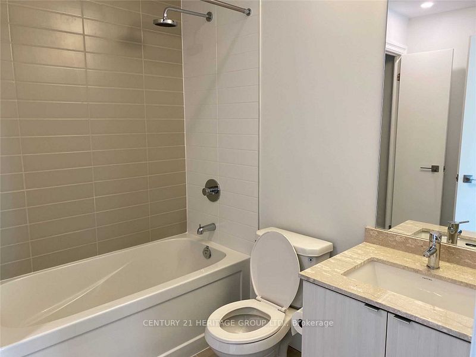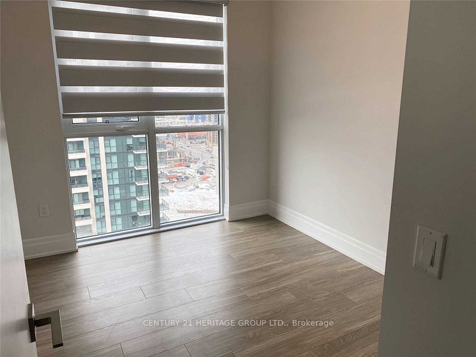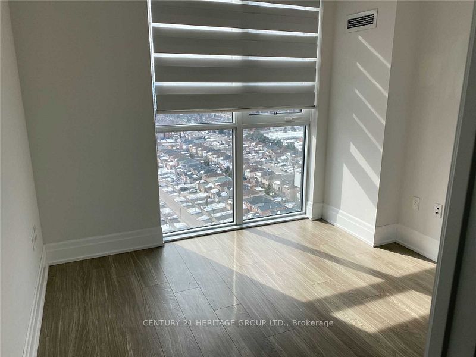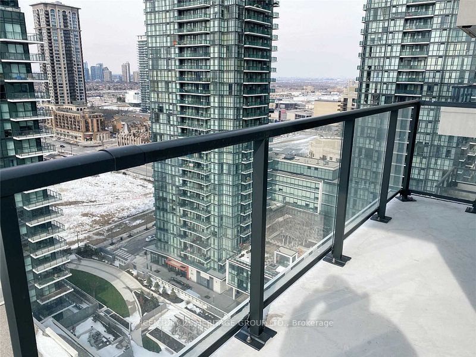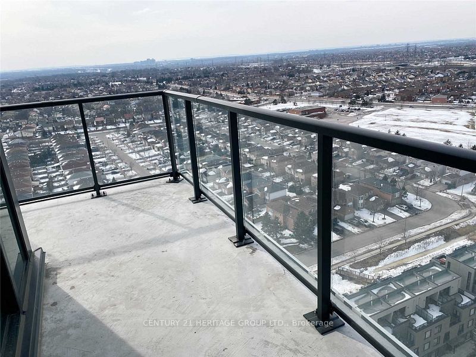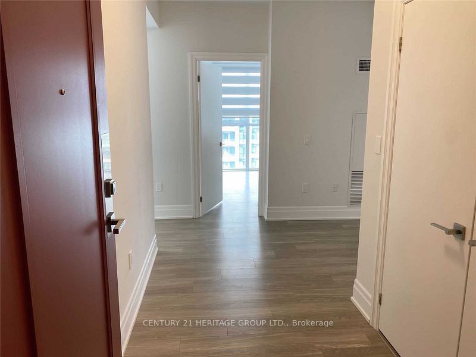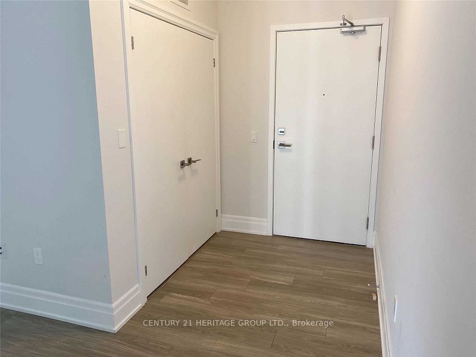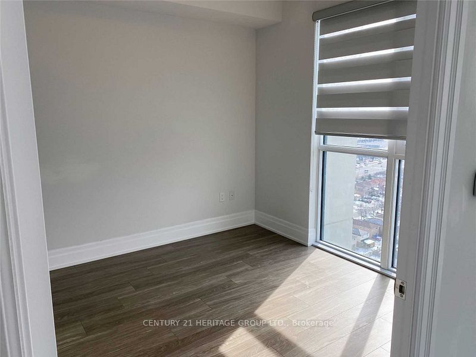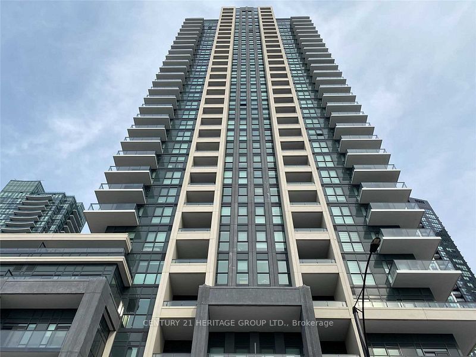
$3,000 /mo
Listed by CENTURY 21 HERITAGE GROUP LTD.
Condo Apartment•MLS #W12122544•New
Room Details
| Room | Features | Level |
|---|---|---|
Living Room 5.49 × 3.23 m | LaminateCombined w/DiningW/O To Balcony | Flat |
Dining Room 5.49 × 3.23 m | LaminateCombined w/LivingOpen Concept | Flat |
Kitchen 2.87 × 2.44 m | LaminateStainless Steel Appl | Flat |
Primary Bedroom 3.05 × 3.05 m | Laminate3 Pc EnsuiteCloset | Flat |
Bedroom 2 3.05 × 2.74 m | LaminateClosetLarge Window | Flat |
Client Remarks
Stunning Two Bedroom Plus Den Corner Unit Featuring A Total 988 Sqft (838 Sqft + 150 Sqft Balcony). A Spectacular Unobstructed View With A Wrap Around L Shaped Corner Balcony. Large Open Concept Living/Dining, Modern Kitchen With S/S Appliances, Zebra Blinds And Laminate Flooring All Throughout. Master Bed With 3 Piece Ensuite And Large Closet! Steps Away From Sq1, Celebration Square And Entertainment. 1 Parking, 1 Locker Included. A Must See!
About This Property
4055 Parkside Village Drive, Mississauga, L5B 0K8
Home Overview
Basic Information
Walk around the neighborhood
4055 Parkside Village Drive, Mississauga, L5B 0K8
Shally Shi
Sales Representative, Dolphin Realty Inc
English, Mandarin
Residential ResaleProperty ManagementPre Construction
 Walk Score for 4055 Parkside Village Drive
Walk Score for 4055 Parkside Village Drive

Book a Showing
Tour this home with Shally
Frequently Asked Questions
Can't find what you're looking for? Contact our support team for more information.
See the Latest Listings by Cities
1500+ home for sale in Ontario

Looking for Your Perfect Home?
Let us help you find the perfect home that matches your lifestyle
