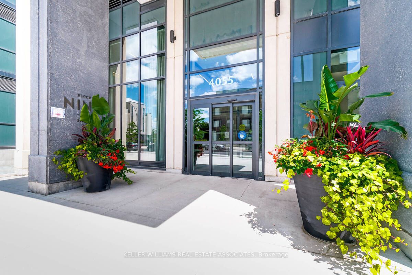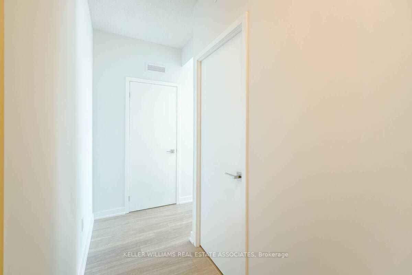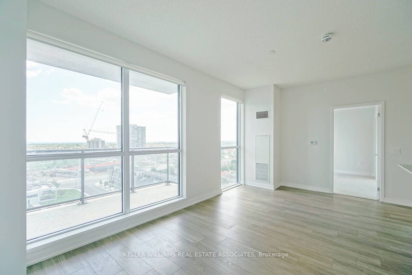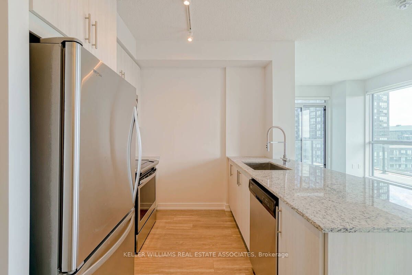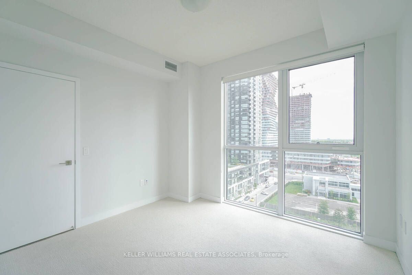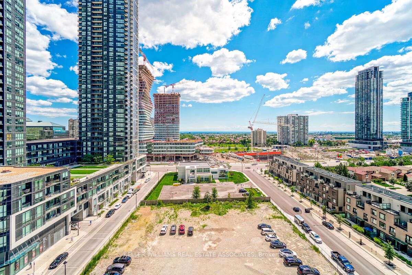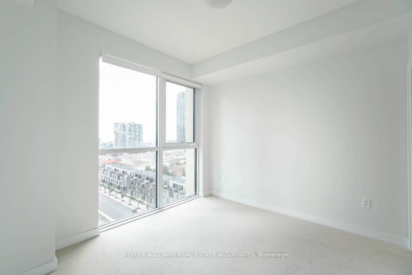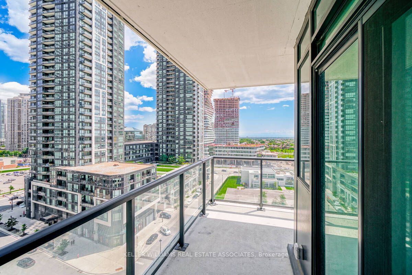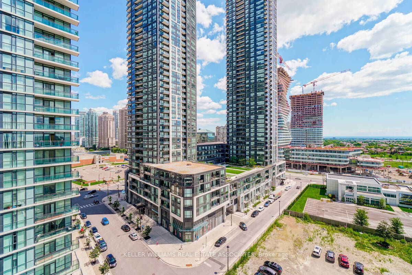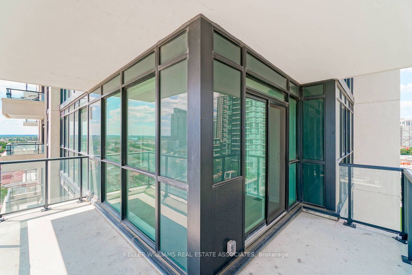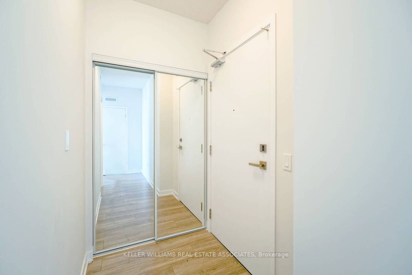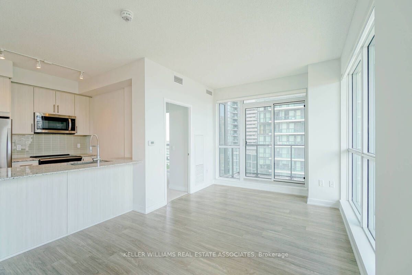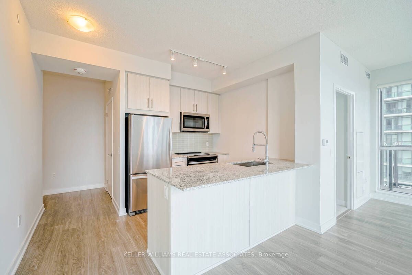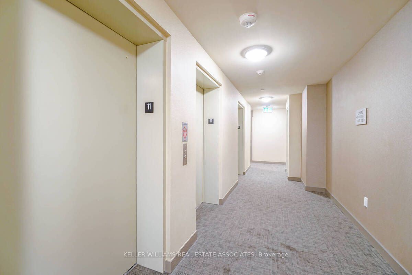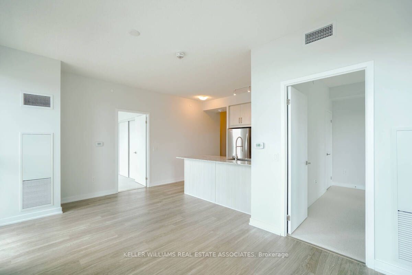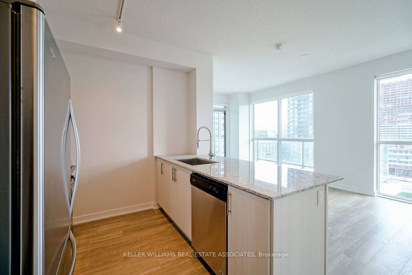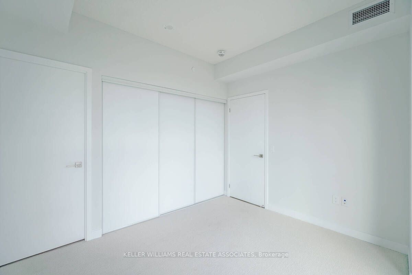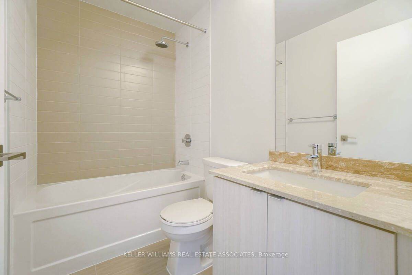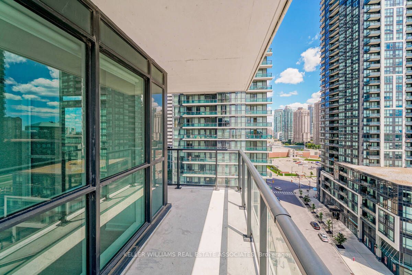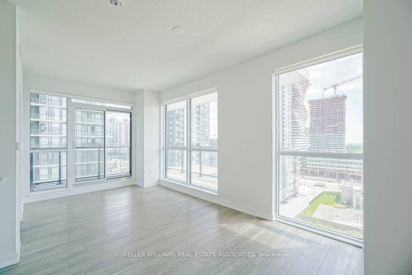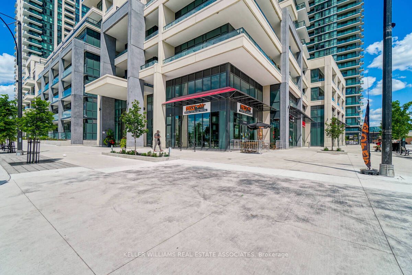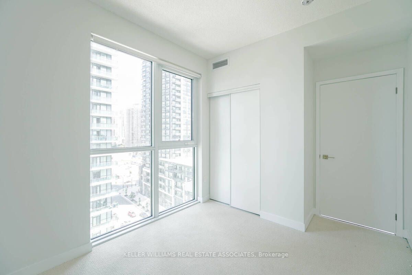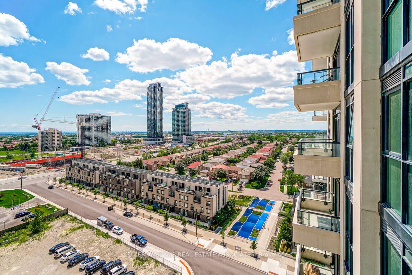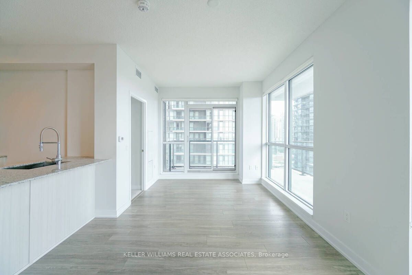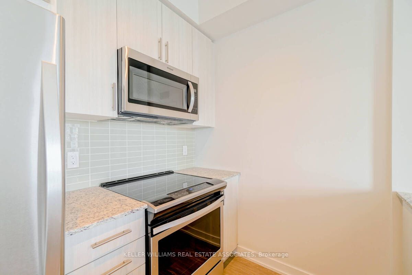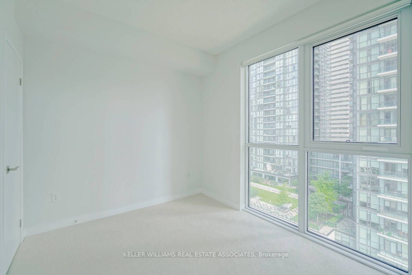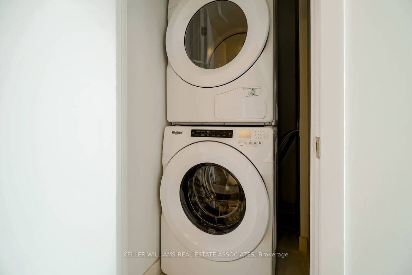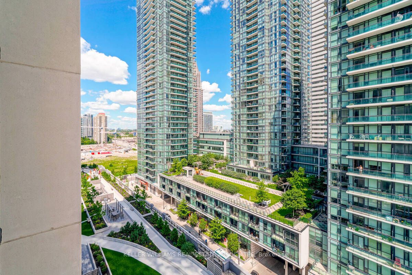
$2,790 /mo
Listed by KELLER WILLIAMS REAL ESTATE ASSOCIATES
Condo Apartment•MLS #W12100577•New
Room Details
| Room | Features | Level |
|---|---|---|
Living Room 3.04 × 5.79 m | Combined w/DiningW/O To BalconyLaminate | Ground |
Dining Room 3.04 × 5.79 m | Open ConceptCombined w/LivingLaminate | Ground |
Kitchen 2.43 × 2.43 m | Stainless Steel ApplBreakfast BarLaminate | Ground |
Primary Bedroom 3.04 × 3.35 m | 3 Pc EnsuiteLarge ClosetBroadloom | Ground |
Bedroom 2 3.04 × 2.8 m | ClosetWindowBroadloom | Ground |
Client Remarks
Impeccably Maintained, Modern, Sun-Filled Corner Suite! 2 Bedroom & 2 Full Washrooms! Amazing floorplan! Gourmet Kitchen With Granite Counters, Stainless steel Appliances, Backsplash & Breakfast Bar! Open-Concept Living Area with Wrap-Around balcony, with South View Of Lake Ontario! Primary bedroom Has Upgraded Washroom with Custom Glass Shower! 2nd Bedroom with His & Hers Closets! Walking Distance To Go & Mississauga Bus Terminals & Close To Square 1. Few Minutes Drive To Hwy 403 & Qew. Amazing Amenities:24 Hour Concierge, Yoga Room, Games Room, Theatre Room, Guestroom, Guest Parking. Don't Miss!!
About This Property
4055 Parkside Village Drive, Mississauga, L5B 0K8
Home Overview
Basic Information
Amenities
Concierge
Exercise Room
Gym
Party Room/Meeting Room
Recreation Room
Visitor Parking
Walk around the neighborhood
4055 Parkside Village Drive, Mississauga, L5B 0K8
Shally Shi
Sales Representative, Dolphin Realty Inc
English, Mandarin
Residential ResaleProperty ManagementPre Construction
 Walk Score for 4055 Parkside Village Drive
Walk Score for 4055 Parkside Village Drive

Book a Showing
Tour this home with Shally
Frequently Asked Questions
Can't find what you're looking for? Contact our support team for more information.
See the Latest Listings by Cities
1500+ home for sale in Ontario

Looking for Your Perfect Home?
Let us help you find the perfect home that matches your lifestyle
