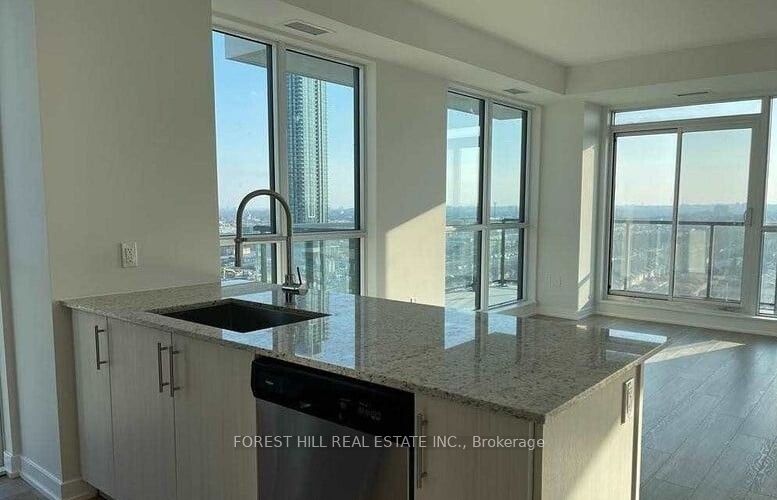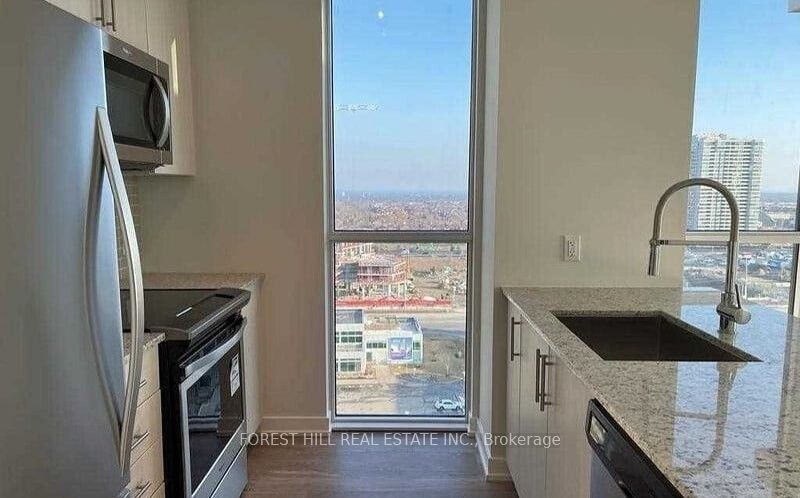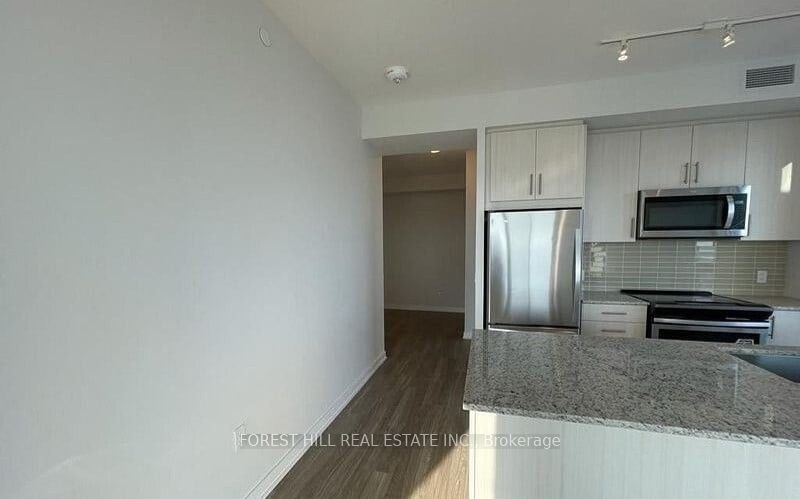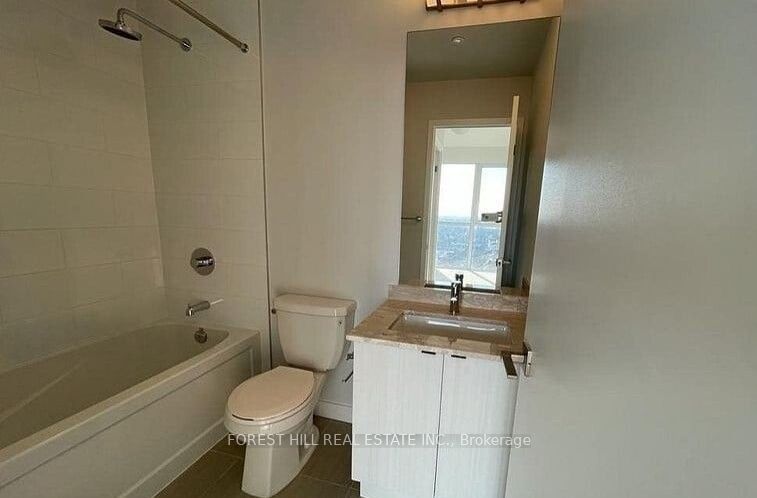
$2,950 /mo
Listed by FOREST HILL REAL ESTATE INC.
Condo Apartment•MLS #W12096614•Price Change
Room Details
| Room | Features | Level |
|---|---|---|
Living Room 10.69 × 18.04 m | Hardwood FloorCombined w/DiningW/O To Balcony | Main |
Dining Room 10.69 × 18.04 m | Hardwood FloorCombined w/LivingSouth View | Main |
Kitchen 9.45 × 8.04 m | Granite FloorStainless Steel ApplBacksplash | Main |
Primary Bedroom 10.17 × 10.66 m | Hardwood FloorWalk-In Closet(s)Ensuite Bath | Main |
Bedroom 2 10.17 × 9.05 m | Large ClosetHardwood FloorLarge Window | Main |
Client Remarks
FANTASTIC OPPORTUNITY to live in this gorgeous corner suite on the 25th floor with a huge wrap-around balcony with breathtaking unobstructed views of the lake! This sun-filled suite has a total living space of 988sf including the Balcony. (The Mews model). Elegant kitchen and modern colors throughout. The primary bedroom and 2nd bedroom are bright and spacious, and the "great room" is perfect for entertaining, especially with the wraparound balcony and beautiful sunset views. Enjoy the lovely eateries around the area and the perfect walk score. This is one of Square One's popular buildings, steps to Celebration Sq, Sheridan College, Bus terminal, and Public transit. Just move-in and enjoy!
About This Property
4055 Parkside Village Drive, Mississauga, L5B 0K2
Home Overview
Basic Information
Amenities
Concierge
Exercise Room
Game Room
Guest Suites
Party Room/Meeting Room
Visitor Parking
Walk around the neighborhood
4055 Parkside Village Drive, Mississauga, L5B 0K2
Shally Shi
Sales Representative, Dolphin Realty Inc
English, Mandarin
Residential ResaleProperty ManagementPre Construction
 Walk Score for 4055 Parkside Village Drive
Walk Score for 4055 Parkside Village Drive

Book a Showing
Tour this home with Shally
Frequently Asked Questions
Can't find what you're looking for? Contact our support team for more information.
See the Latest Listings by Cities
1500+ home for sale in Ontario

Looking for Your Perfect Home?
Let us help you find the perfect home that matches your lifestyle
























