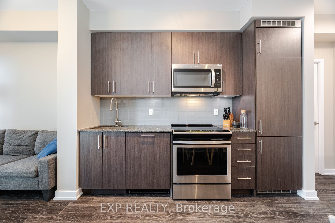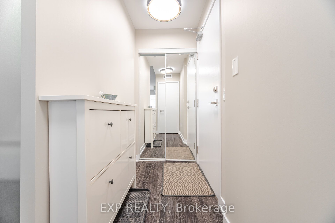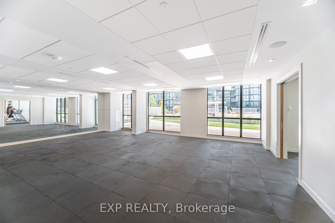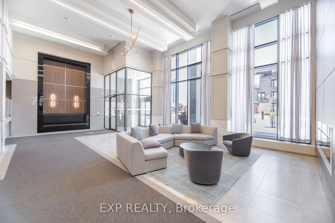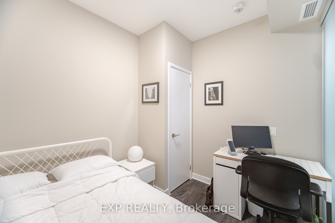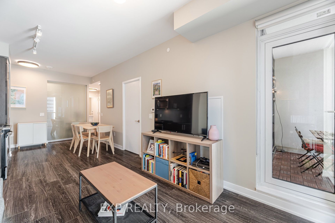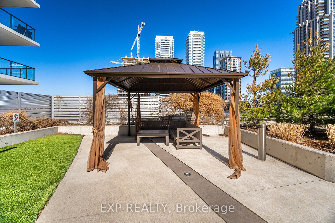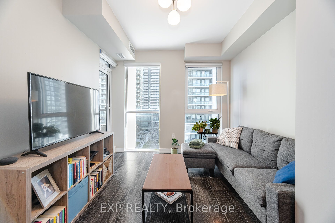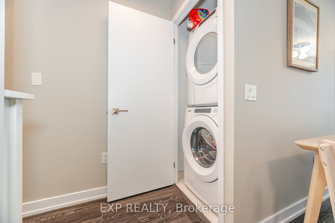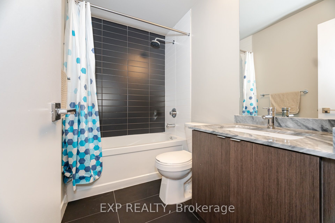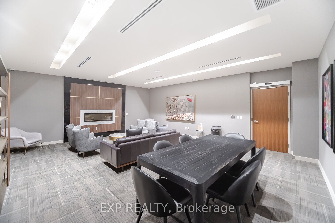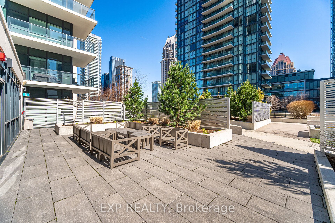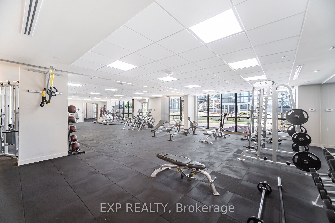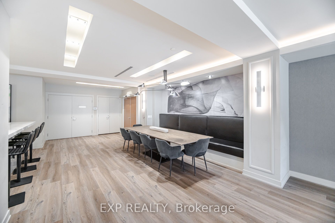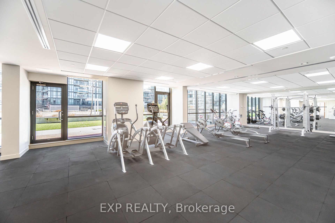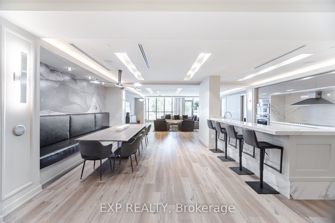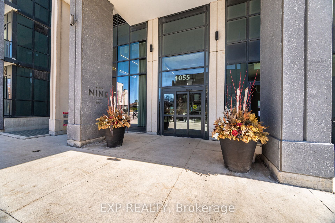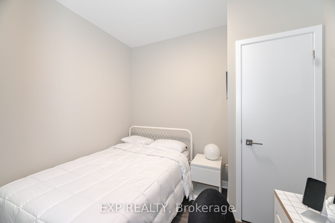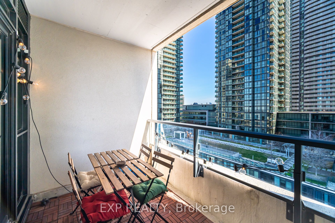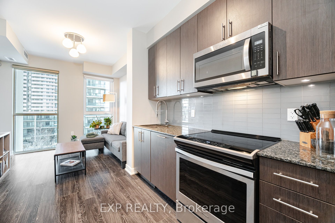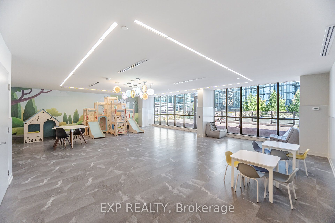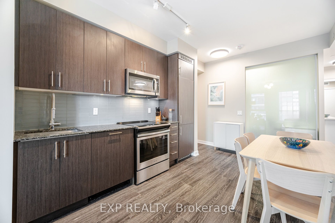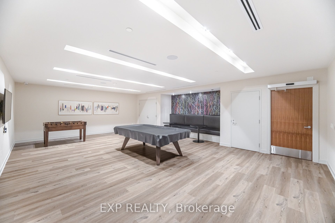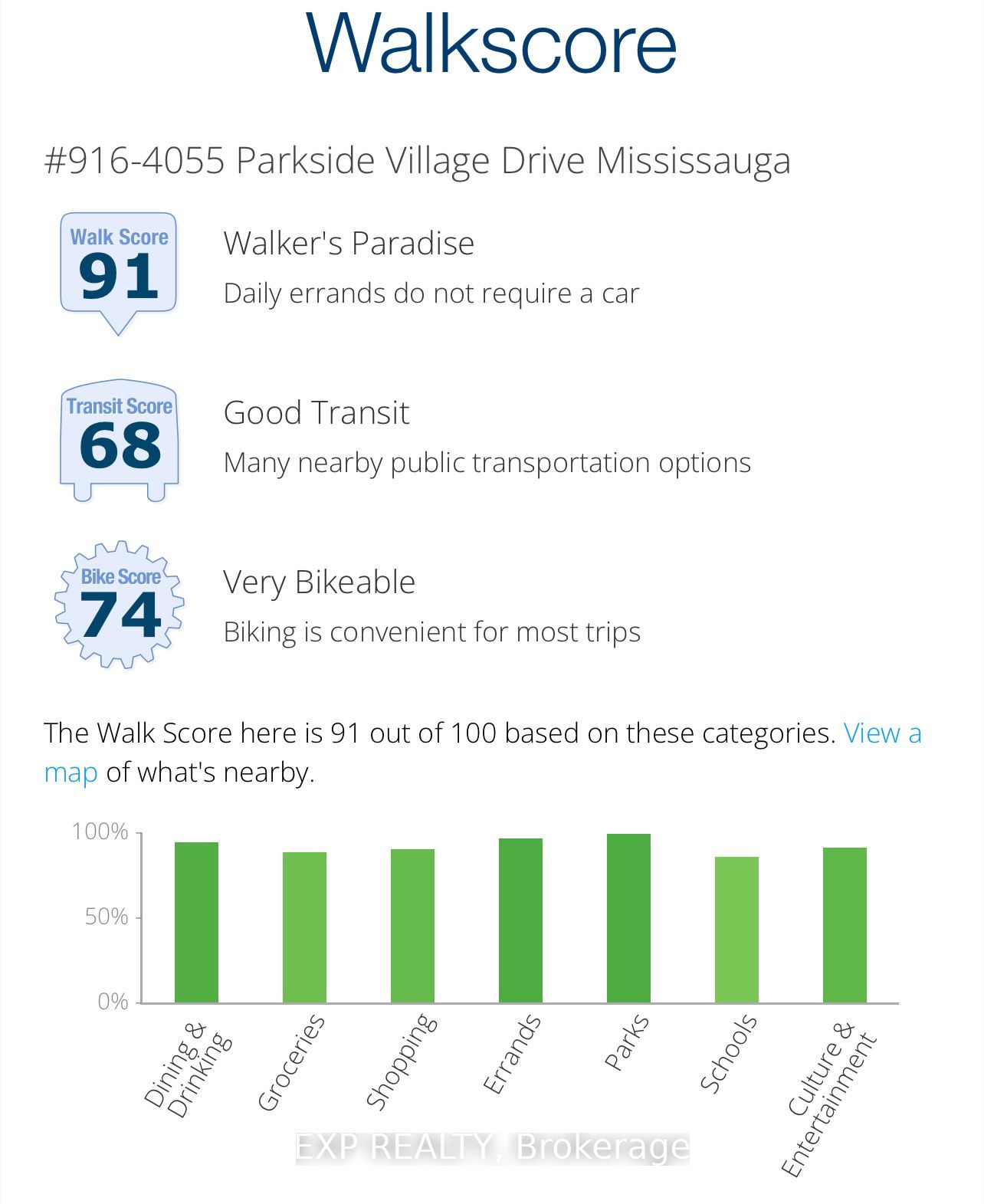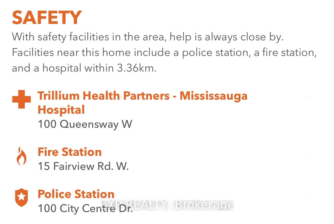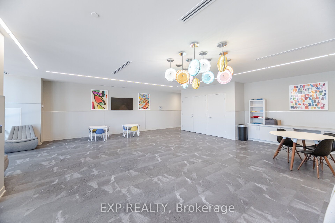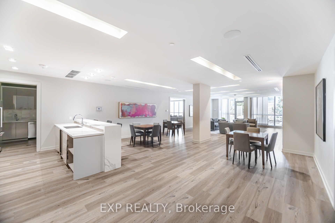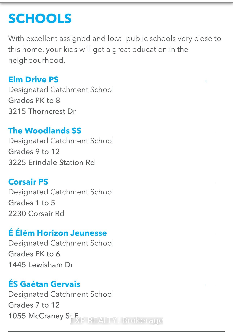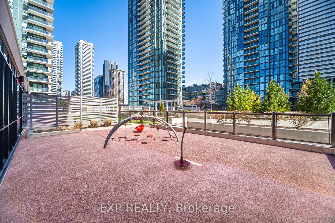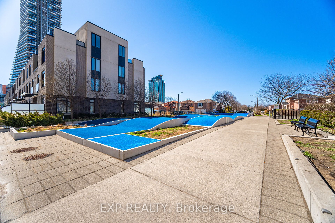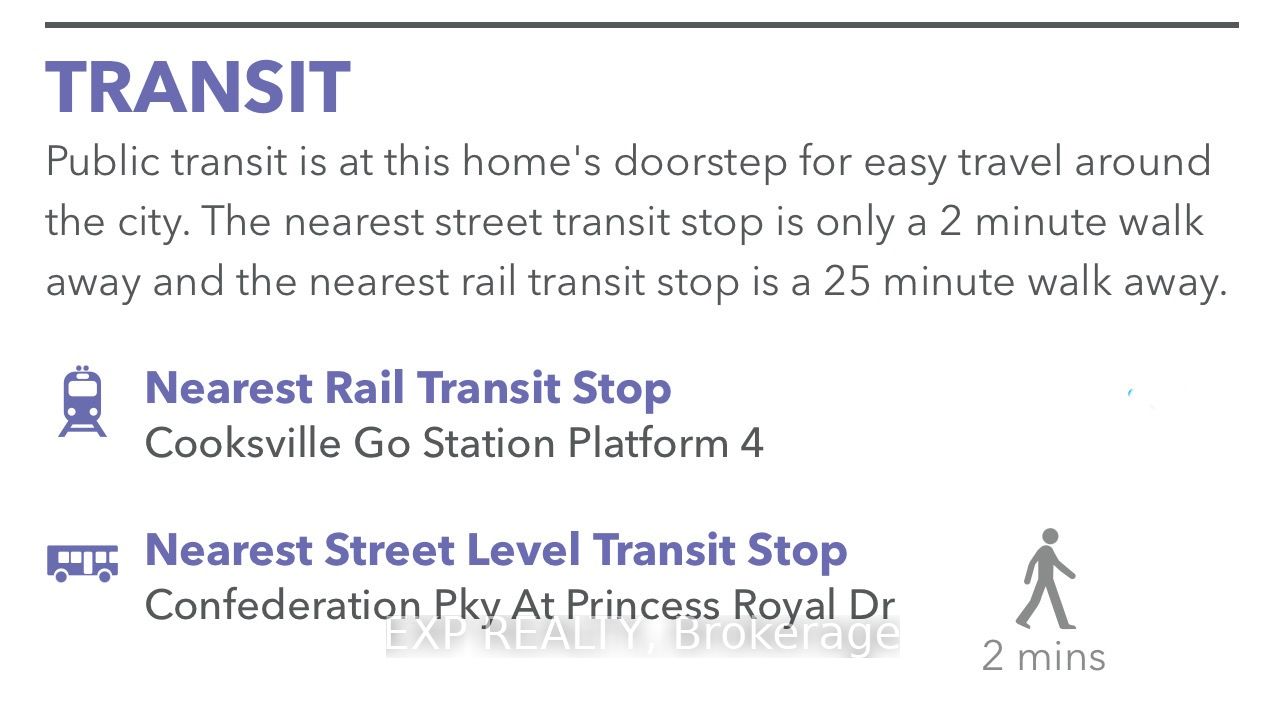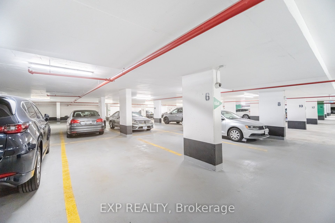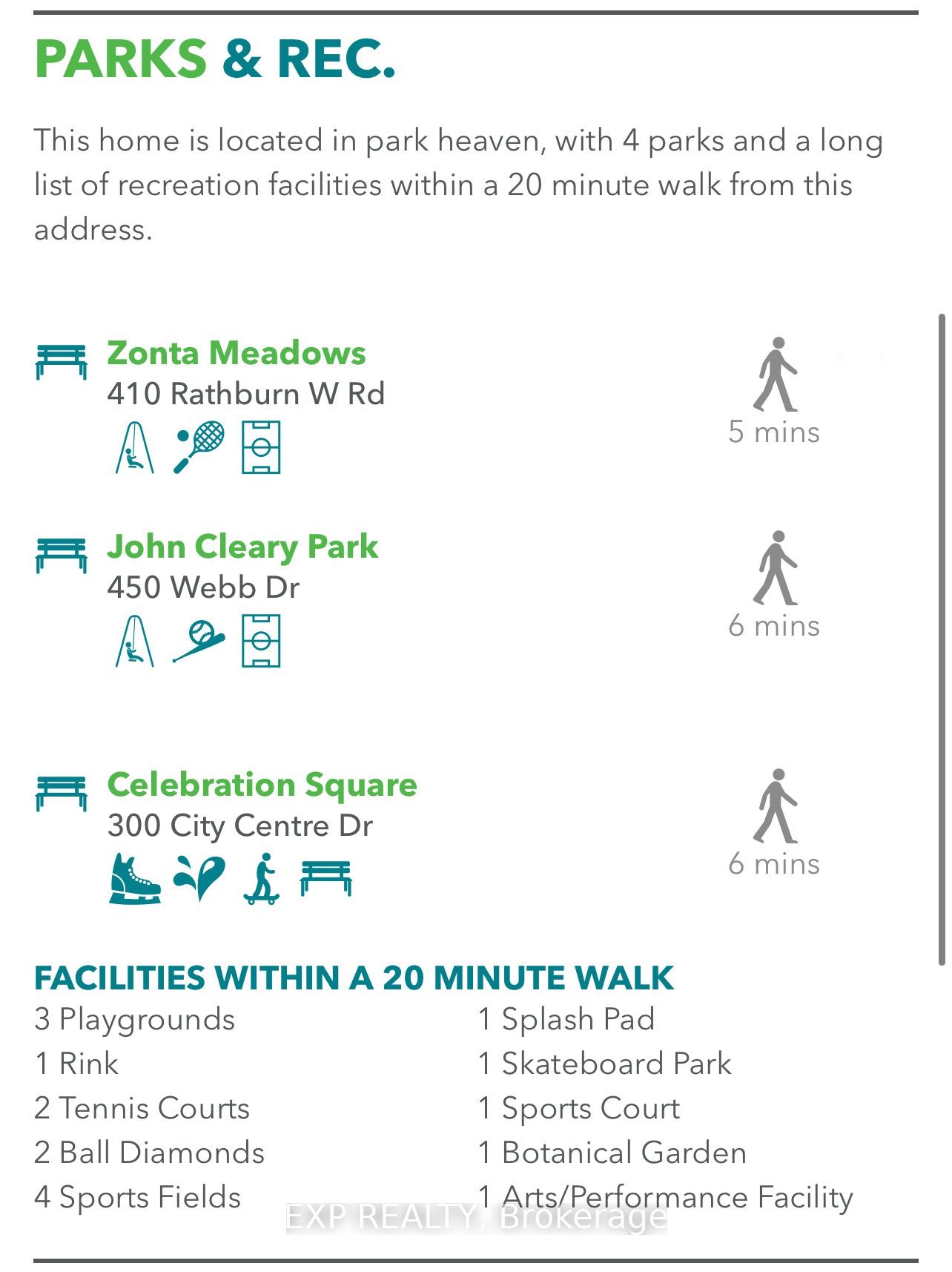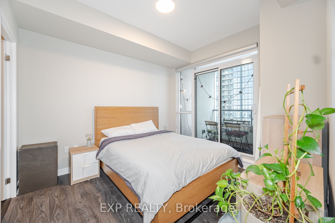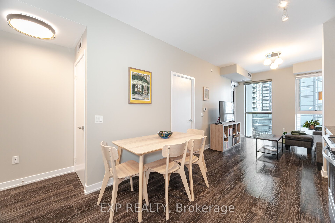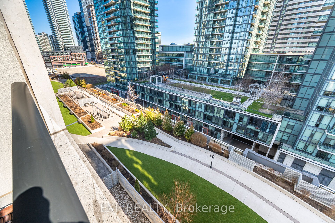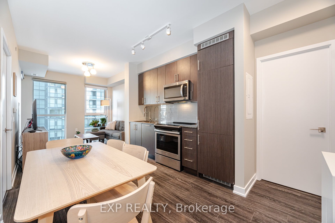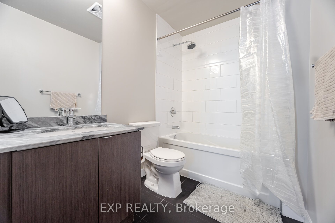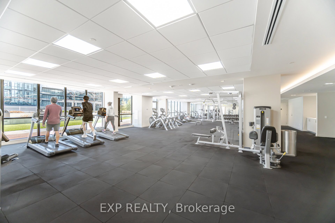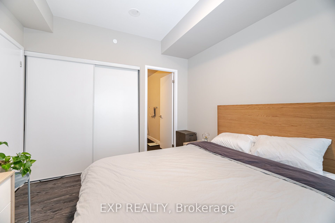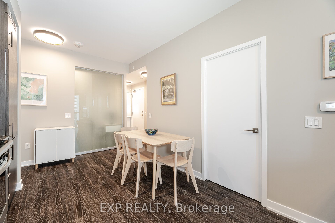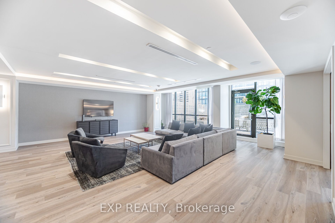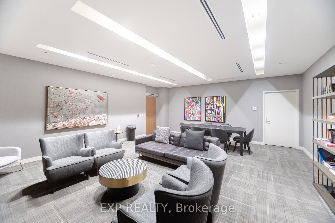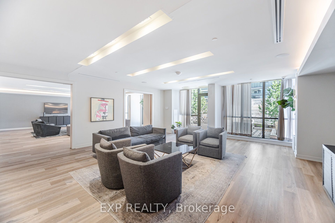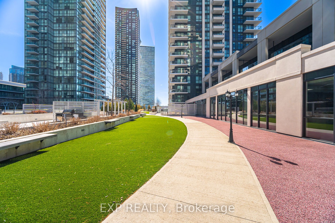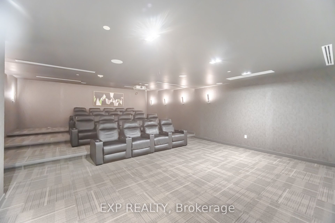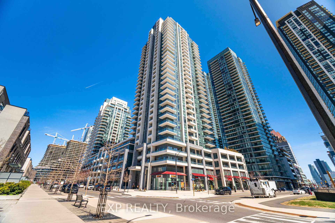
$620,000
Est. Payment
$2,368/mo*
*Based on 20% down, 4% interest, 30-year term
Listed by EXP REALTY
Condo Apartment•MLS #W12091243•New
Included in Maintenance Fee:
Common Elements
Parking
Building Insurance
Price comparison with similar homes in Mississauga
Compared to 319 similar homes
-3.6% Lower↓
Market Avg. of (319 similar homes)
$642,879
Note * Price comparison is based on the similar properties listed in the area and may not be accurate. Consult licences real estate agent for accurate comparison
Room Details
| Room | Features | Level |
|---|---|---|
Living Room 2.77 × 3.05 m | LaminateW/O To BalconyWindow Floor to Ceiling | Flat |
Dining Room 3.99 × 3.05 m | LaminateOpen ConceptCombined w/Kitchen | Flat |
Kitchen 3.99 × 3.05 m | LaminateStainless Steel ApplGranite Counters | Flat |
Bedroom 2 2.44 × 2.93 m | LaminateClosetSliding Doors | Flat |
Primary Bedroom 3.36 × 3.05 m | LaminateDouble Closet4 Pc Ensuite | Flat |
Client Remarks
Welcome to this sun-filled suite situated in the vibrant heart of Mississauga City Centre. Experience great value in this 650 SqFt + 76 SqFt balcony, 2-bedroom, 2 full bath condo featuring floor to ceiling windows and a functional layout! This modern unit features an open concept living and dining area, a stylish kitchen with stainless steel appliances and granite countertops. The open concept layout is perfect for entertaining, and the desirable split bedroom layout is a bonus! The spacious primary bedroom features a large, double closet with 4pc ensuite and walkout to balcony. Second bedroom with sliding doors allows for endless options such as office space, custom closet, or classic bedroom! This unit is freshly painted and has brand new modern LED light fixtures throughout! Enjoy the convenience of an ensuite laundry, 1 parking spot and 1 locker included! Enjoy top-notch building amenities including an exercise room, entertainer's space, theatre, games room, children's play area, lounge/library, outdoor terrace and 24-hour concierge! Steps to Square One shopping mall, transit, HWYs 403 & 401, Celebration Square, YMCA, and Central Library. Great Walkscore of 91! Whether you're a first-time buyer, investor, or seeking to downsize, this unit offers it all! Too much to mention!!!...Click 'Multimedia' button for Virtual Tour!
About This Property
4055 Parkside Village Drive, Mississauga, L5B 0K8
Home Overview
Basic Information
Walk around the neighborhood
4055 Parkside Village Drive, Mississauga, L5B 0K8
Shally Shi
Sales Representative, Dolphin Realty Inc
English, Mandarin
Residential ResaleProperty ManagementPre Construction
Mortgage Information
Estimated Payment
$0 Principal and Interest
 Walk Score for 4055 Parkside Village Drive
Walk Score for 4055 Parkside Village Drive

Book a Showing
Tour this home with Shally
Frequently Asked Questions
Can't find what you're looking for? Contact our support team for more information.
See the Latest Listings by Cities
1500+ home for sale in Ontario

Looking for Your Perfect Home?
Let us help you find the perfect home that matches your lifestyle
