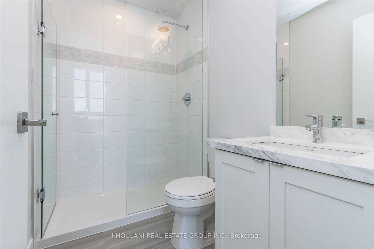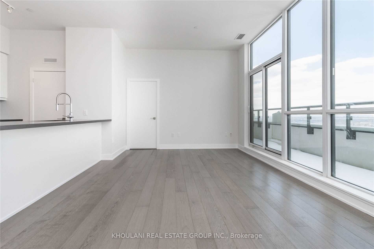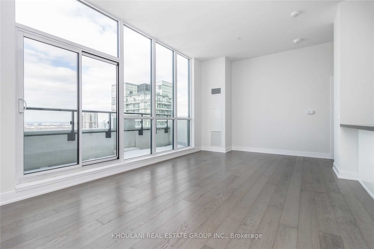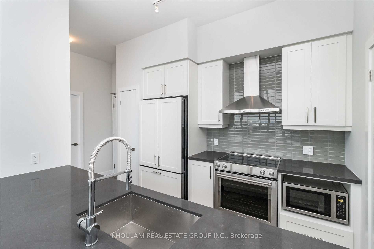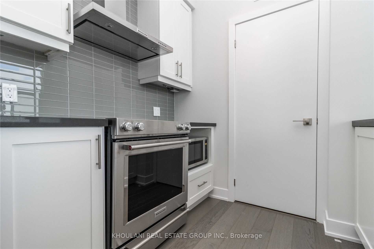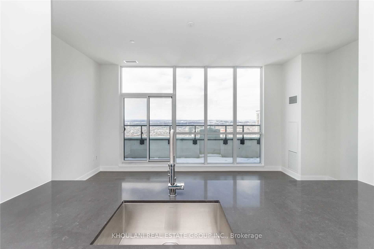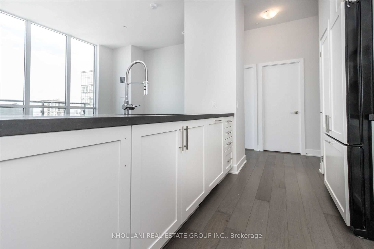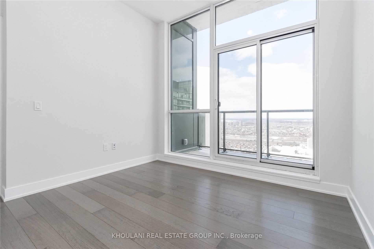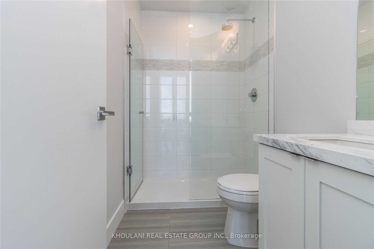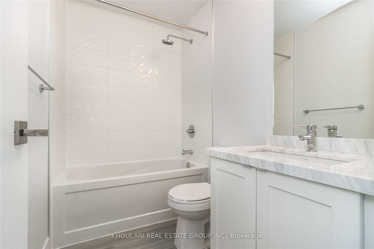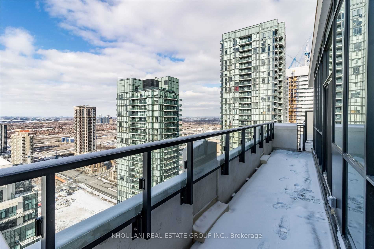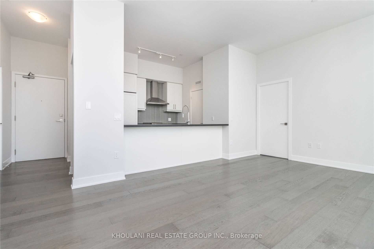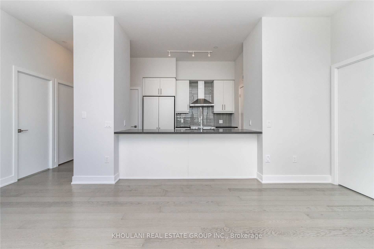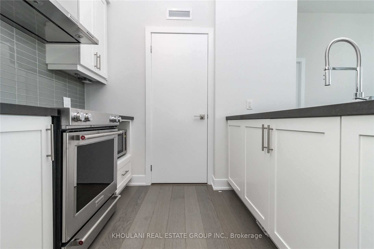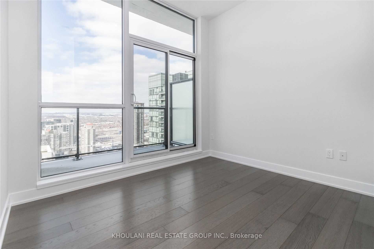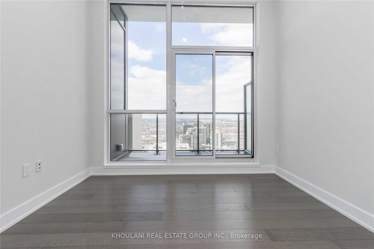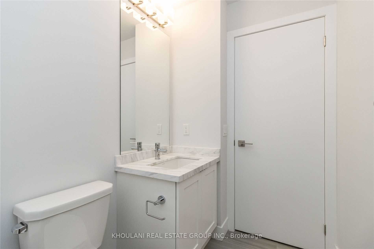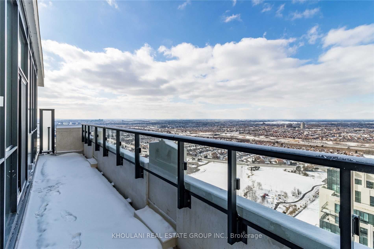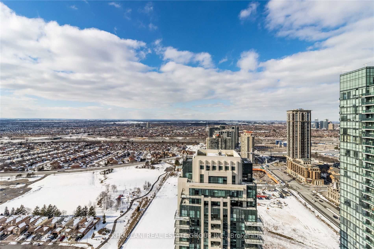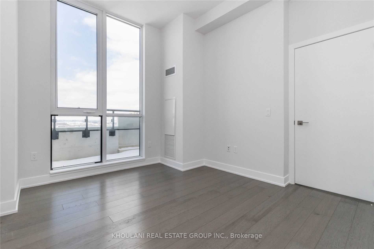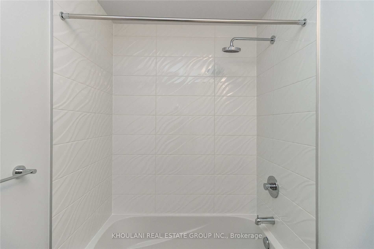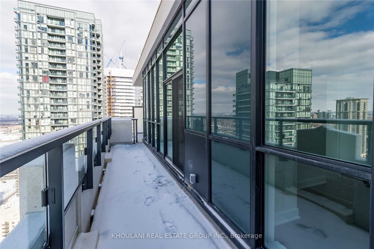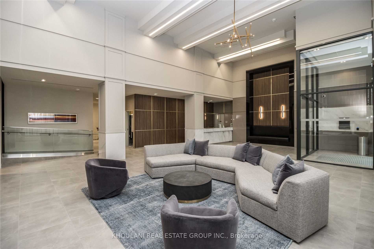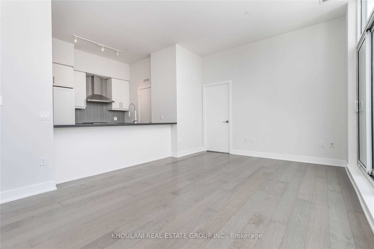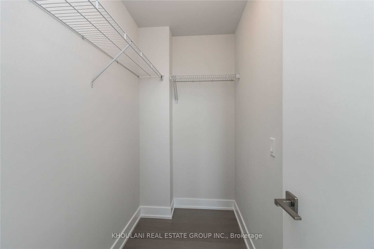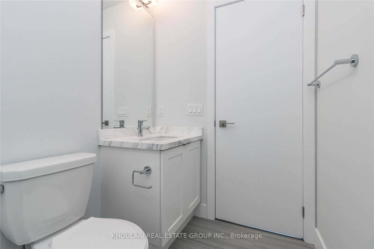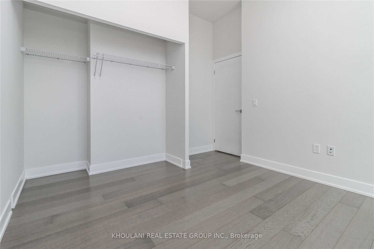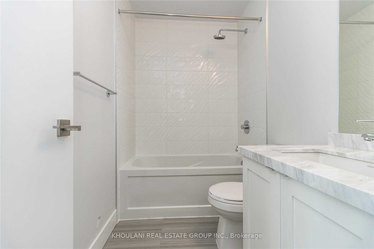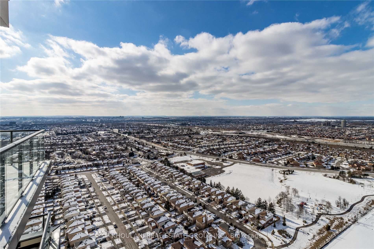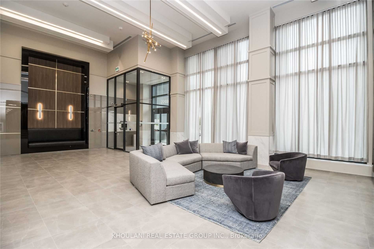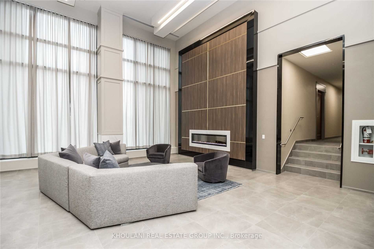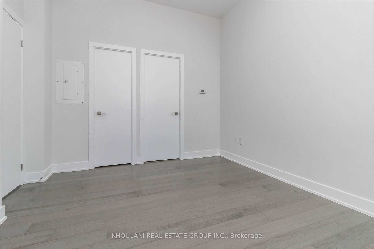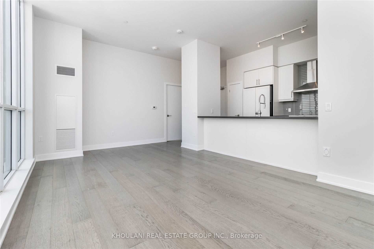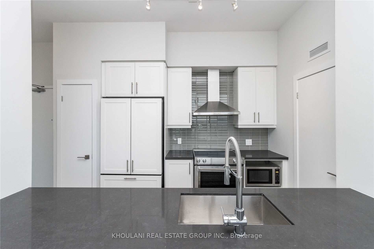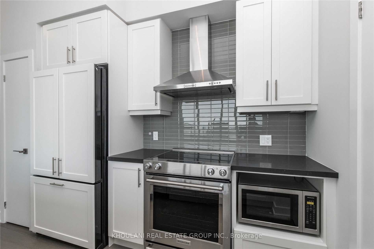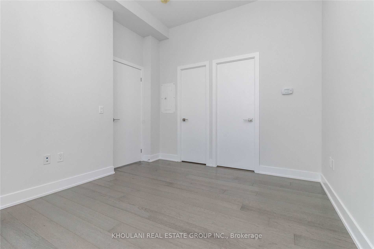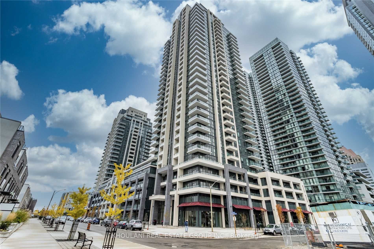
$3,200 /mo
Listed by KHOULANI REAL ESTATE GROUP INC.
Condo Apartment•MLS #W12087417•New
Room Details
| Room | Features | Level |
|---|---|---|
Living Room 5.82 × 4.04 m | LaminateCombined w/DiningW/O To Balcony | Ground |
Dining Room 5.82 × 4.04 m | LaminateCombined w/LivingOpen Concept | Ground |
Kitchen 2.9 × 2.44 m | LaminateCombined w/DiningOpen Concept | Ground |
Primary Bedroom 3.05 × 3.73 m | Laminate3 Pc EnsuiteWalk-In Closet(s) | Ground |
Bedroom 2 3.12 × 2.72 m | LaminateClosetW/O To Balcony | Ground |
Client Remarks
Absolutely Stunning 2 Bedroom Penthouse Features 831 Sq. Ft Of Living Space + Two Balconies (176 Sq.Ft + 54 Sq.Ft), An Unobstructed View, Smooth Ceiling, Large Open Concept Living/Dining, Modern Kitchen W/ S/S Appliances, Bright Master Bedroom With 3 Pc Ensuite And A W/I Closet. Second Bedroom With A Closet Its Own Balcony. Great Location, Walking Distance To Square One, Ymca, Celebration Square, Living Arts , City Hall, Centre Library.
About This Property
4055 Parkside Village Drive, Mississauga, L5B 0K8
Home Overview
Basic Information
Walk around the neighborhood
4055 Parkside Village Drive, Mississauga, L5B 0K8
Shally Shi
Sales Representative, Dolphin Realty Inc
English, Mandarin
Residential ResaleProperty ManagementPre Construction
 Walk Score for 4055 Parkside Village Drive
Walk Score for 4055 Parkside Village Drive

Book a Showing
Tour this home with Shally
Frequently Asked Questions
Can't find what you're looking for? Contact our support team for more information.
See the Latest Listings by Cities
1500+ home for sale in Ontario

Looking for Your Perfect Home?
Let us help you find the perfect home that matches your lifestyle
