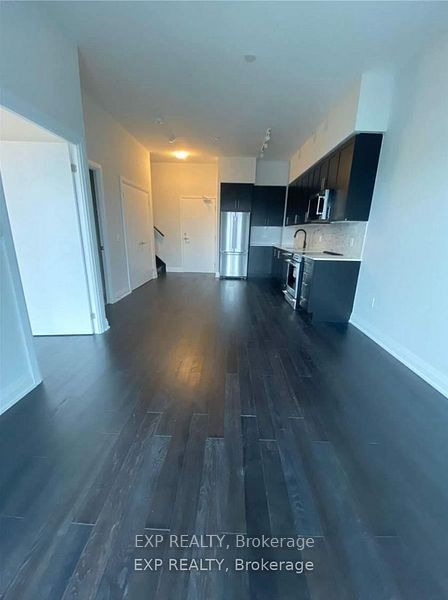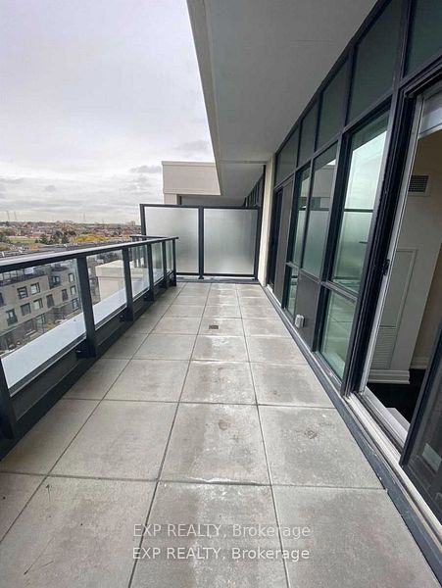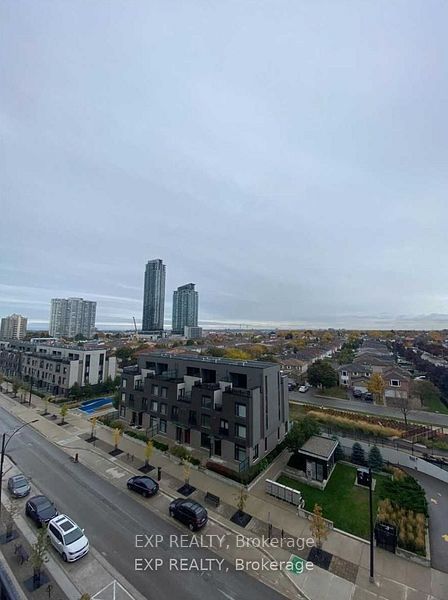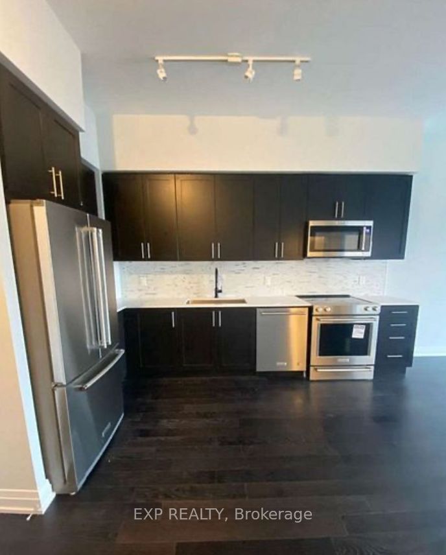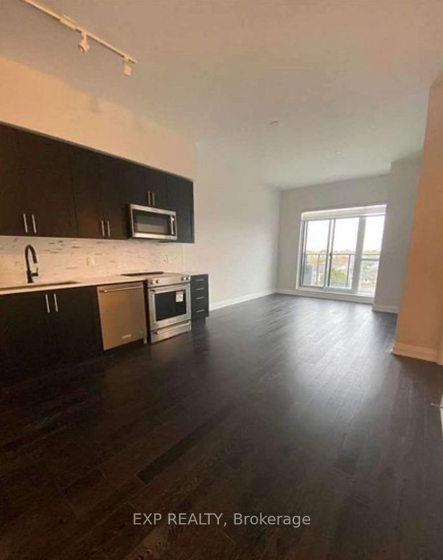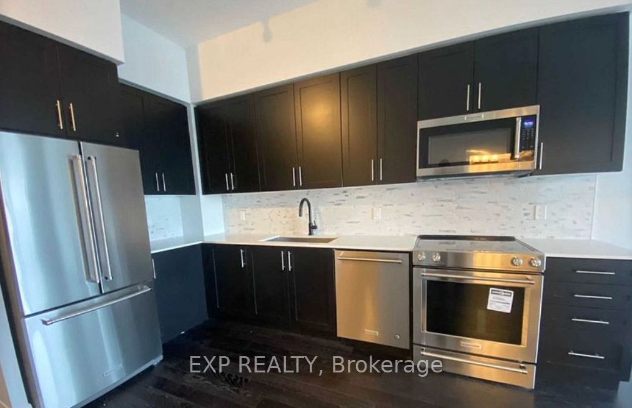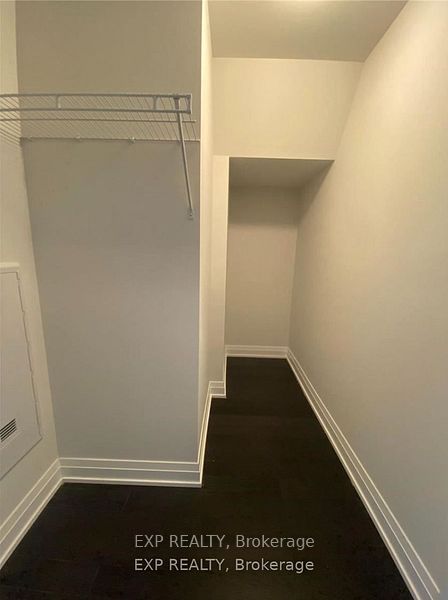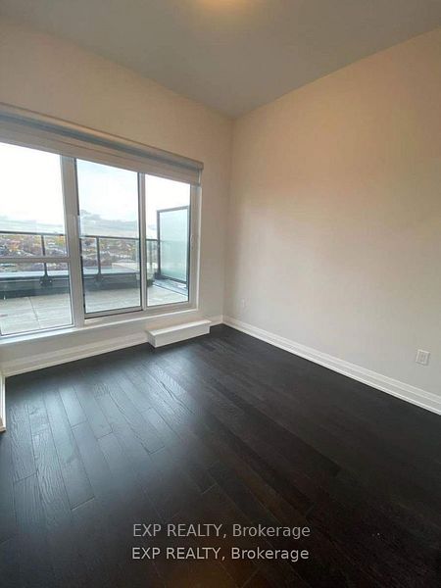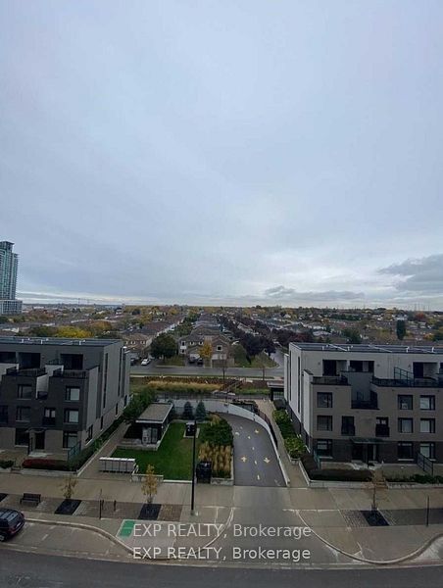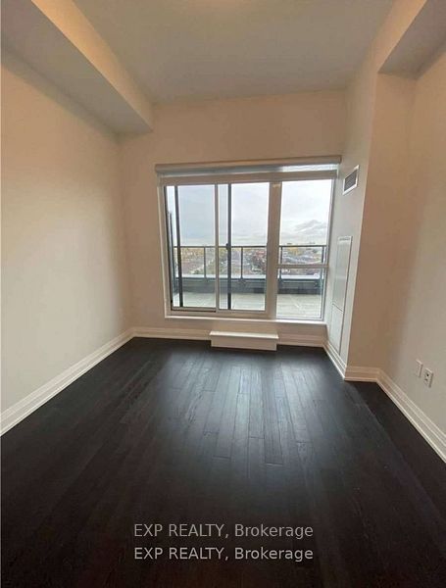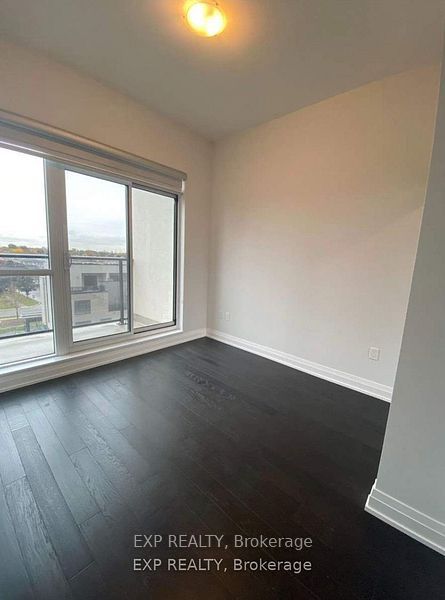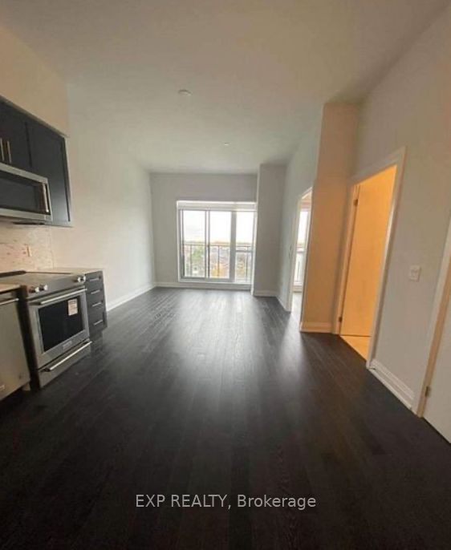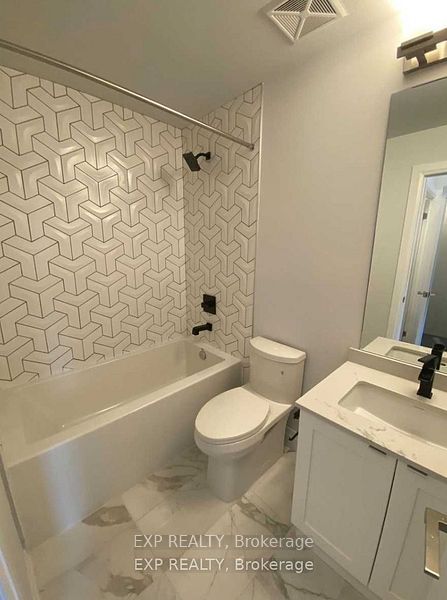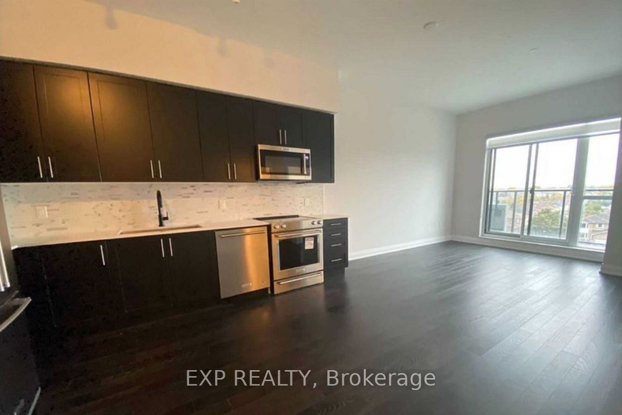
$3,800 /mo
Listed by EXP REALTY
Condo Apartment•MLS #W12075643•New
Room Details
| Room | Features | Level |
|---|---|---|
Living Room 3.35 × 8.01 m | Hardwood FloorCombined w/DiningW/O To Balcony | Main |
Dining Room 3.35 × 8.01 m | Open ConceptHardwood FloorCombined w/Living | Main |
Kitchen 3.35 × 8.01 m | Hardwood FloorStainless Steel ApplGranite Counters | Main |
Bedroom 2 2.86 × 2.83 m | Hardwood FloorLarge ClosetW/O To Balcony | Main |
Primary Bedroom 3.16 × 3 m | Hardwood FloorLarge ClosetW/O To Terrace | Second |
Bedroom 3 3 × 3.35 m | Hardwood FloorLarge ClosetW/O To Terrace | Second |
Client Remarks
Fully Upgraded 3-Bedroom, 2-Storey Condo Student Friendly!This beautifully updated unit features elegant wood flooring throughout and a bright, open-concept main floor perfect for entertaining. The modern kitchen comes fully equipped with high-end KitchenAid appliances, while the spacious main-floor bedroom opens onto a large balcony ideal for relaxing or studying outdoors. Upstairs, you'll find two generously sized bedrooms, including a luxurious primary suite with a walk-in closet, a 3-piece ensuite, and access to a massive private terrace boasting breathtaking, unobstructed west-facing views.
About This Property
4055 Parkside Village Drive, Mississauga, L5B 0K8
Home Overview
Basic Information
Walk around the neighborhood
4055 Parkside Village Drive, Mississauga, L5B 0K8
Shally Shi
Sales Representative, Dolphin Realty Inc
English, Mandarin
Residential ResaleProperty ManagementPre Construction
 Walk Score for 4055 Parkside Village Drive
Walk Score for 4055 Parkside Village Drive

Book a Showing
Tour this home with Shally
Frequently Asked Questions
Can't find what you're looking for? Contact our support team for more information.
See the Latest Listings by Cities
1500+ home for sale in Ontario

Looking for Your Perfect Home?
Let us help you find the perfect home that matches your lifestyle
