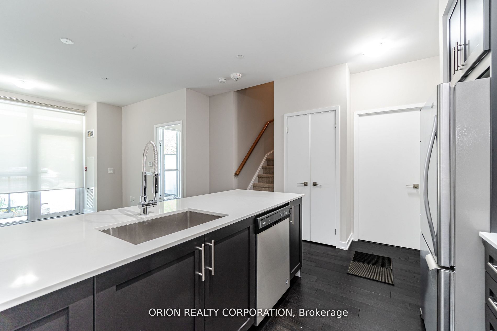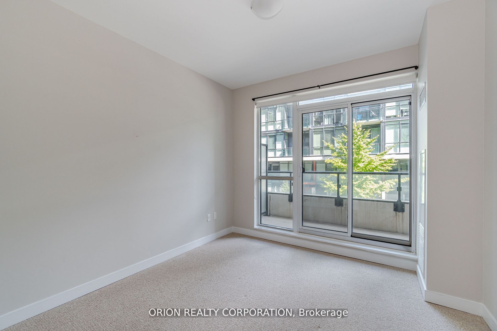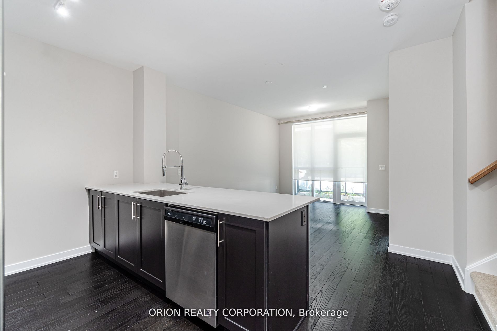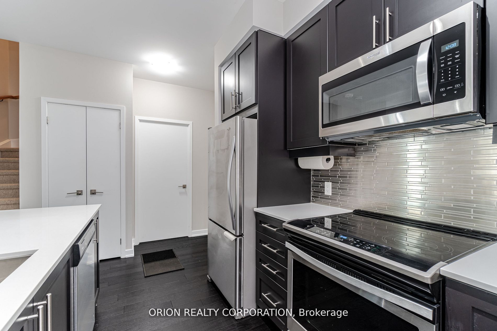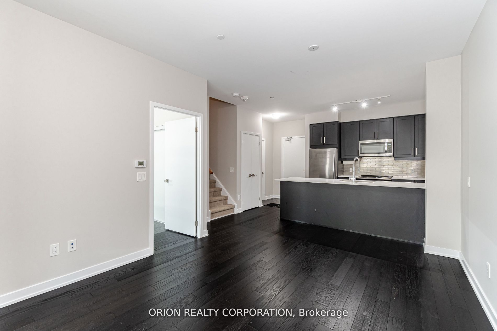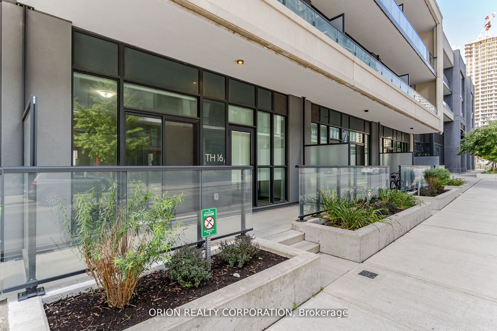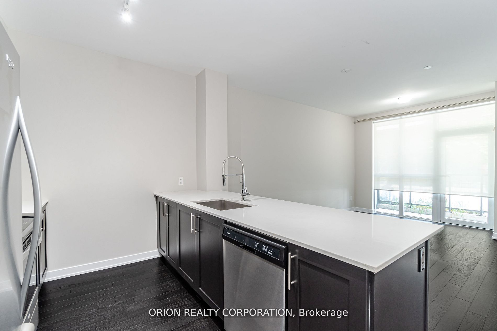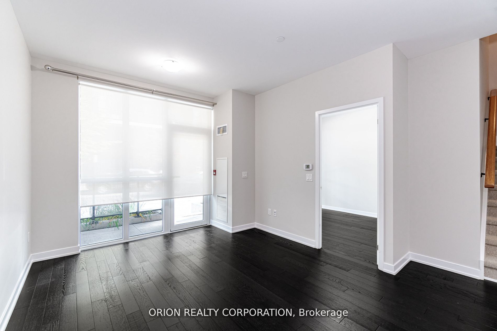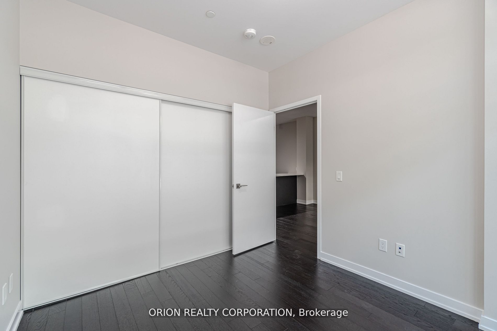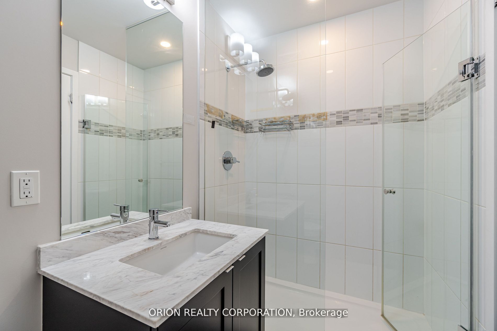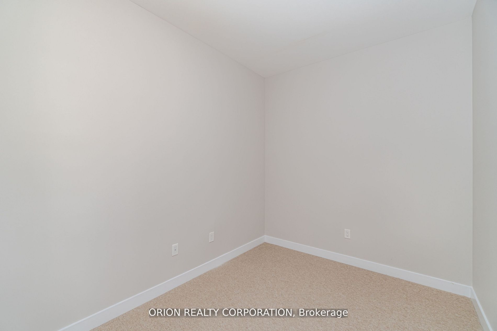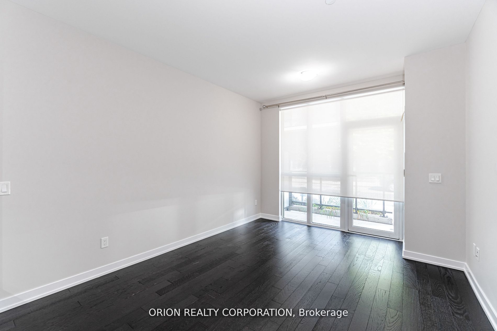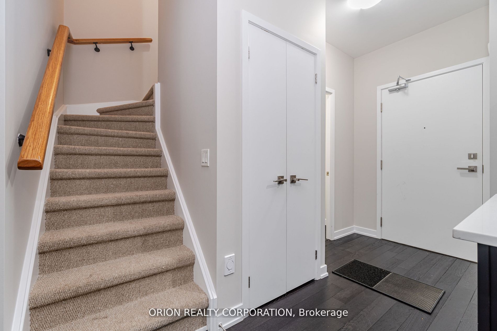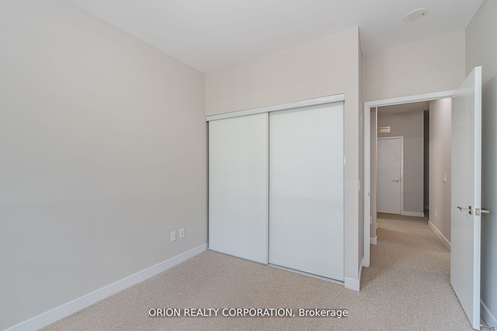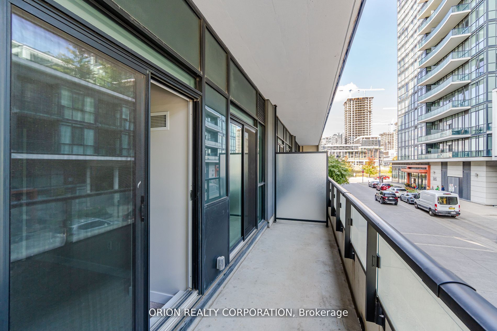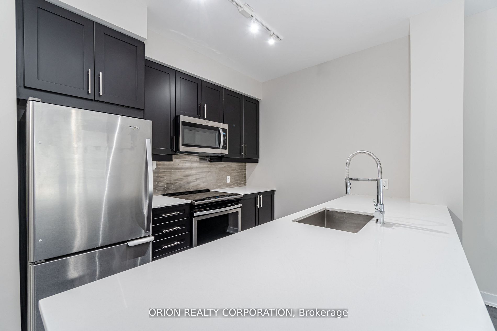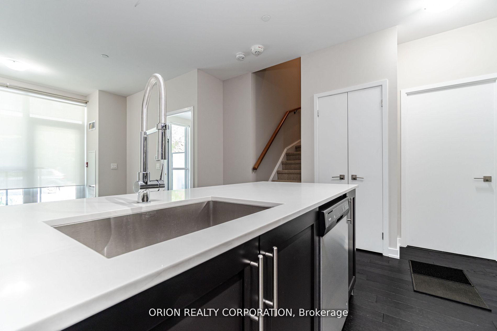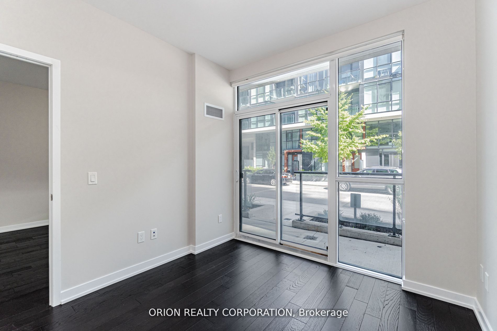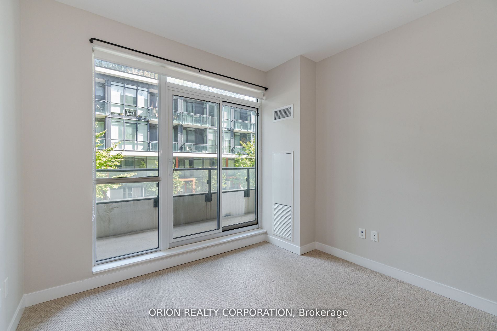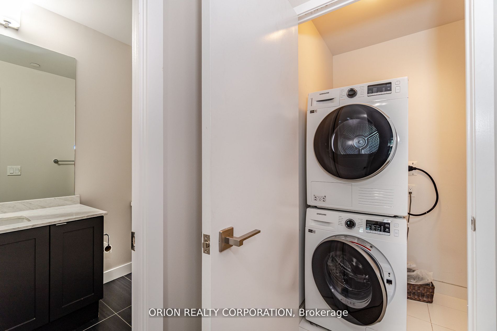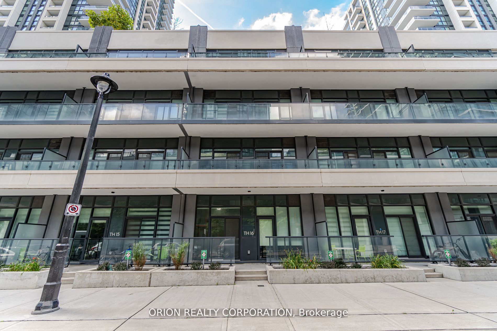
$899,000
Est. Payment
$3,434/mo*
*Based on 20% down, 4% interest, 30-year term
Listed by ORION REALTY CORPORATION
Condo Townhouse•MLS #W12035964•Price Change
Included in Maintenance Fee:
Common Elements
Building Insurance
Parking
Price comparison with similar homes in Mississauga
Compared to 123 similar homes
5.6% Higher↑
Market Avg. of (123 similar homes)
$851,143
Note * Price comparison is based on the similar properties listed in the area and may not be accurate. Consult licences real estate agent for accurate comparison
Room Details
| Room | Features | Level |
|---|---|---|
Kitchen 3.04 × 4.43 m | LaminateBreakfast BarOverlooks Dining | Main |
Dining Room 6.31 × 5.33 m | LaminateCombined w/LivingW/O To Patio | Main |
Living Room 6.31 × 5.33 m | LaminateCombined w/DiningW/O To Patio | Main |
Bedroom 2 3.04 × 3.08 m | LaminateDouble ClosetW/O To Patio | Main |
Primary Bedroom 3.17 × 3.66 m | Double Closet5 Pc EnsuiteW/O To Balcony | Second |
Bedroom 3 3.08 × 3.41 m | BroadloomDouble ClosetW/O To Balcony | Second |
Client Remarks
Luxurious Newer Condo Townhouse unit in the heart of Mississauga's Square One Neighborhood. Modern 3 Bed plus Den including TWO Parking Spaces and a Locker. High End Materials, 9ftCeiling on the Main Floor, Engineered Wood Flooring, Upgraded Kitchen Cupboards with Over Height Uppers, 25K in upgrades. All Bedroom Walk out to Balconies. Builders Floor Plan measurements include a Total of 1432 sq ft with 1207 sq ft of living space with 113 sq ft Patio and 112 sq ft Balcony. Steps to Sq 1,Library, YMCA, City Hall, Living Arts Centre, Sheridan College complete with easy access to the Hwy. Main floor Bedroom can be used as a Home Office
About This Property
4055 Parkside Village Drive, Mississauga, L5B 0K8
Home Overview
Basic Information
Amenities
Concierge
Gym
Visitor Parking
Party Room/Meeting Room
Playground
Walk around the neighborhood
4055 Parkside Village Drive, Mississauga, L5B 0K8
Shally Shi
Sales Representative, Dolphin Realty Inc
English, Mandarin
Residential ResaleProperty ManagementPre Construction
Mortgage Information
Estimated Payment
$0 Principal and Interest
 Walk Score for 4055 Parkside Village Drive
Walk Score for 4055 Parkside Village Drive

Book a Showing
Tour this home with Shally
Frequently Asked Questions
Can't find what you're looking for? Contact our support team for more information.
See the Latest Listings by Cities
1500+ home for sale in Ontario

Looking for Your Perfect Home?
Let us help you find the perfect home that matches your lifestyle

