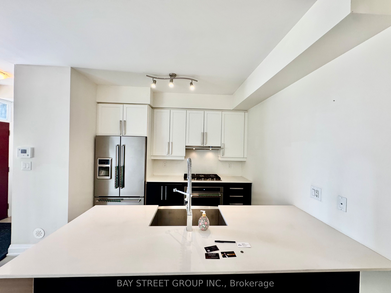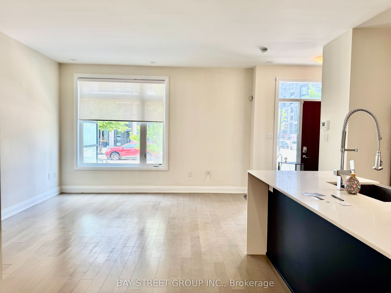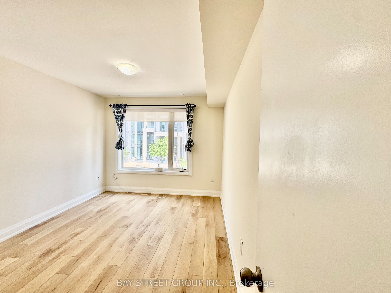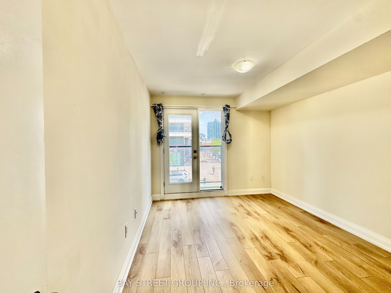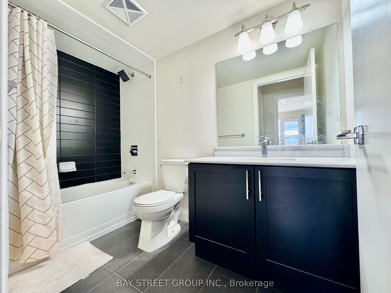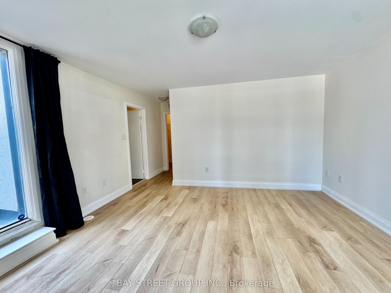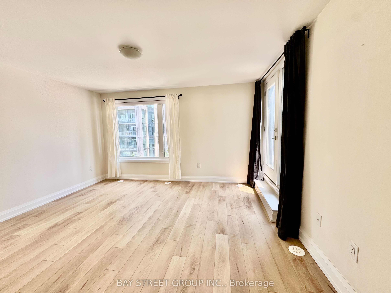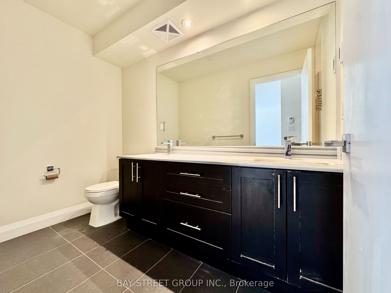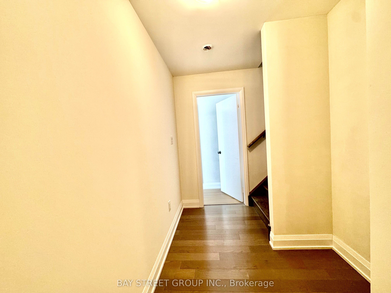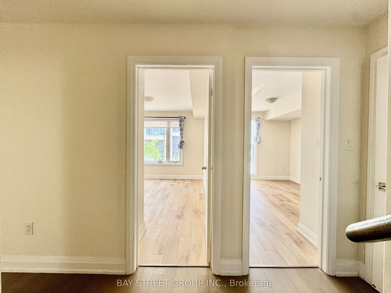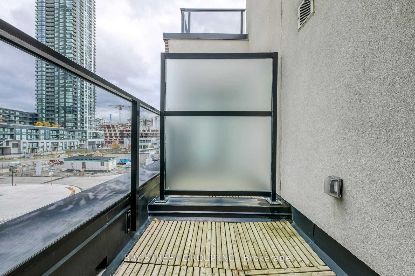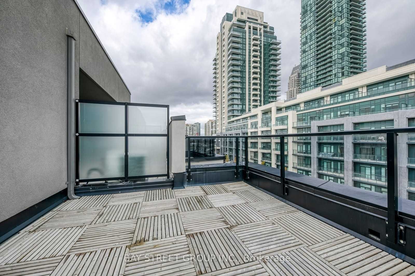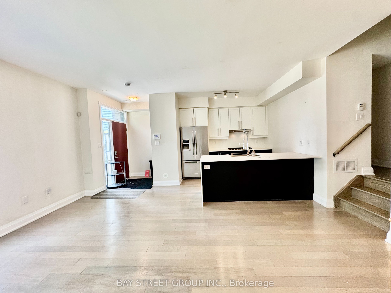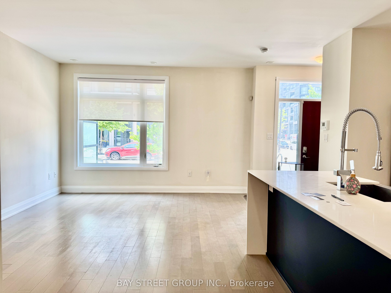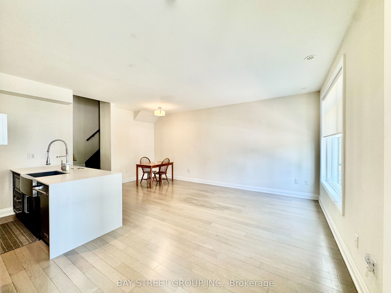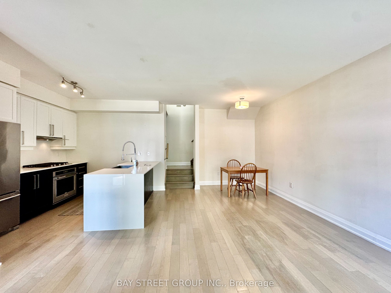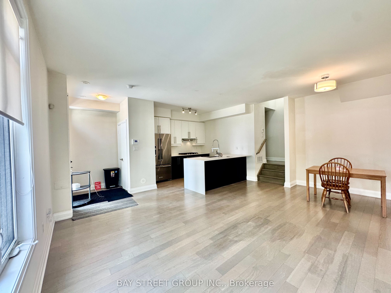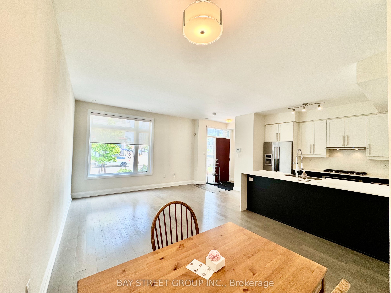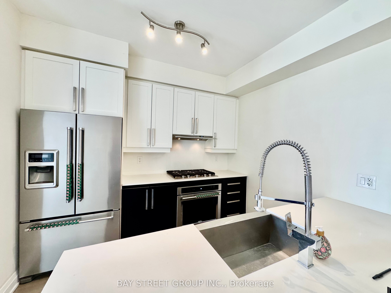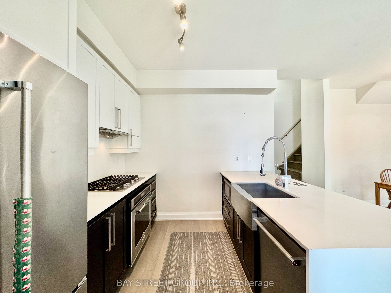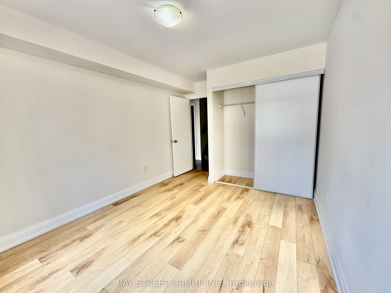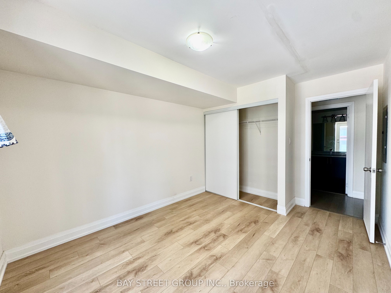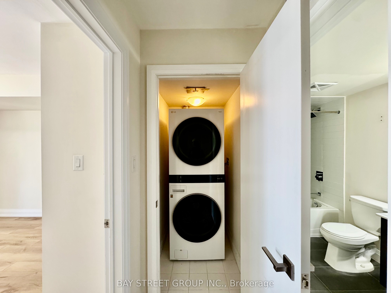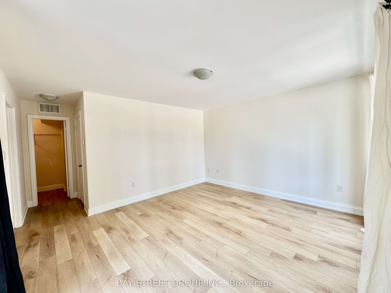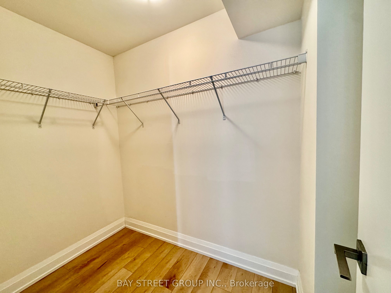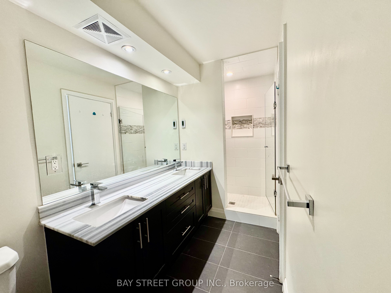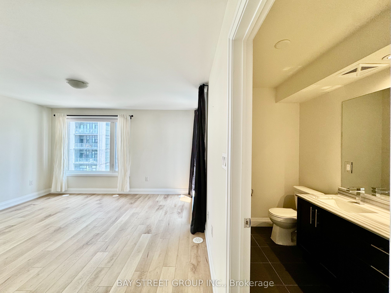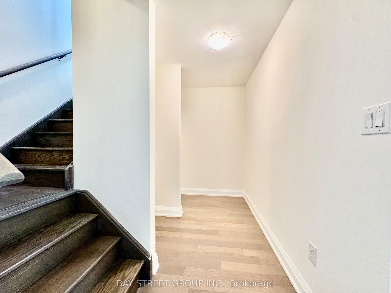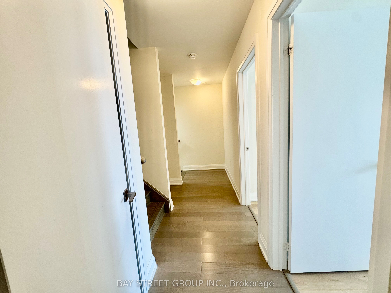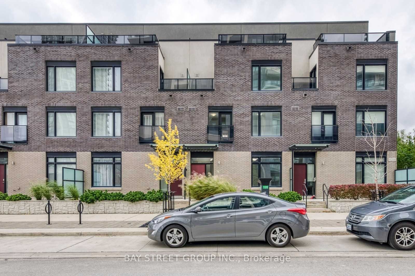
$3,880 /mo
Listed by BAY STREET GROUP INC.
Condo Townhouse•MLS #W12220850•New
Room Details
| Room | Features | Level |
|---|---|---|
Dining Room 3.59 × 2.74 m | Combined w/Living | Main |
Kitchen 3.05 × 2.44 m | Main | |
Bedroom 2 2.77 × 3.35 m | ClosetJuliette Balcony | Second |
Bedroom 3 2.77 × 3.35 m | ClosetLarge Window | Second |
Primary Bedroom 4.27 × 3.96 m | 4 Pc EnsuiteW/O To BalconyLarge Window | Third |
Living Room 4.85 × 3.14 m | Combined w/Dining | Main |
Client Remarks
Welcome To This Stunning 3-Bedroom, 3-Bath Condo Townhouse In Central Mississauga, Featuring A Contemporary Design With 9-Ft Ceilings And A Modern Open-Concept Layout. Sleek Kitchen With Stainless Steel Appliances, Quartz Countertops, And Seamless Flow To Living And Dining Areas -Ideal For Entertaining. Primary Bedroom Offers A Private Ensuite And Its Own Balcony, While Two Spacious Bedrooms And Laundry Are Conveniently On The 2nd Floor. Enjoy A Huge Rooftop Terrace With A Gas Line For BBQ. Steps To Square One, Celebration Square, Sheridan College, Parks, Libraries, Living Arts Centre, YMCA, City Hall, Public Transit, Major Highways, And Close To UTM. Don't Miss This Home!
About This Property
4050 Parkside Village Drive, Mississauga, L5B 0K2
Home Overview
Basic Information
Walk around the neighborhood
4050 Parkside Village Drive, Mississauga, L5B 0K2
Shally Shi
Sales Representative, Dolphin Realty Inc
English, Mandarin
Residential ResaleProperty ManagementPre Construction
 Walk Score for 4050 Parkside Village Drive
Walk Score for 4050 Parkside Village Drive

Book a Showing
Tour this home with Shally
Frequently Asked Questions
Can't find what you're looking for? Contact our support team for more information.
See the Latest Listings by Cities
1500+ home for sale in Ontario

Looking for Your Perfect Home?
Let us help you find the perfect home that matches your lifestyle
