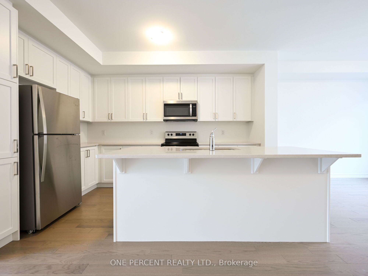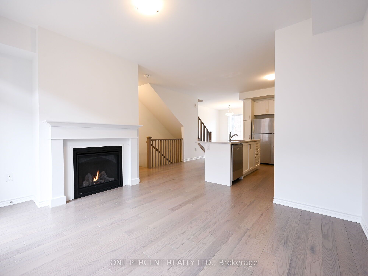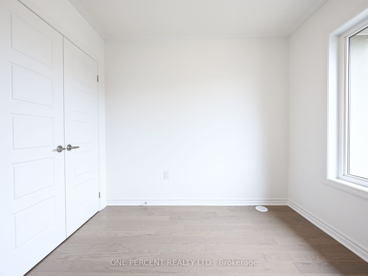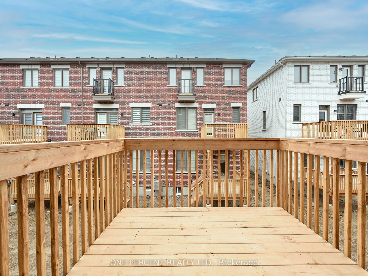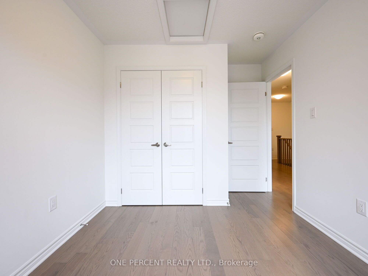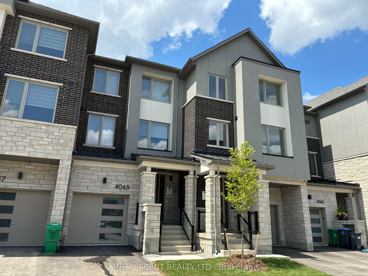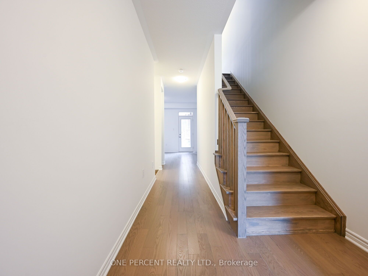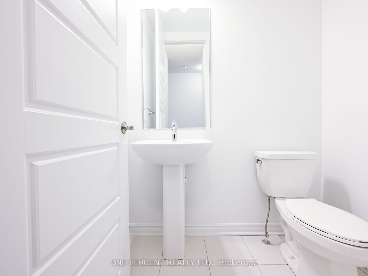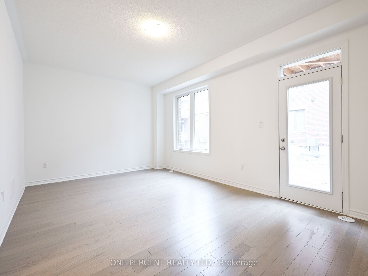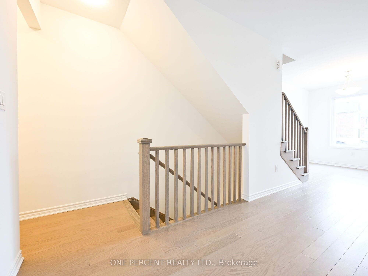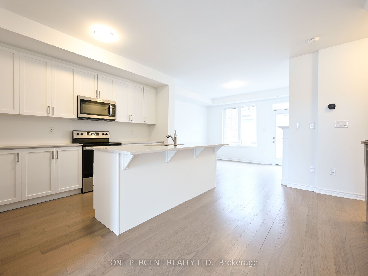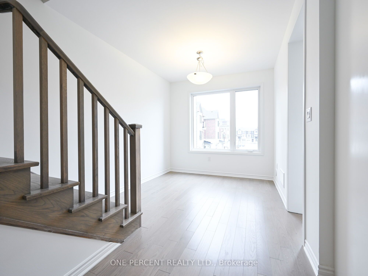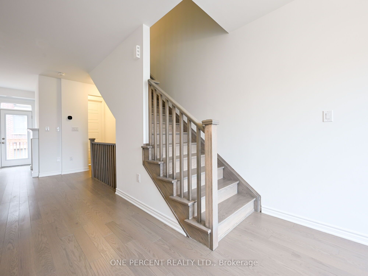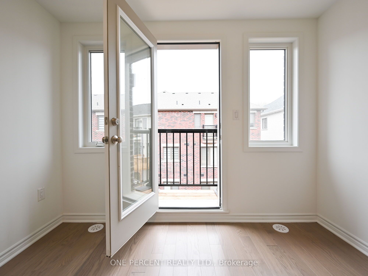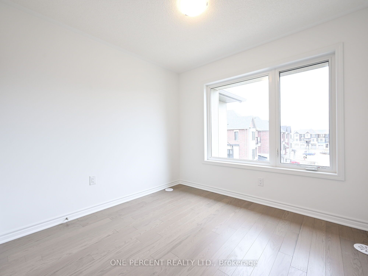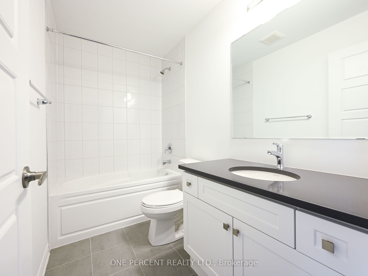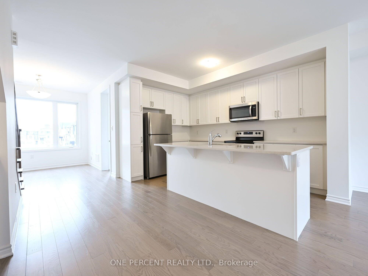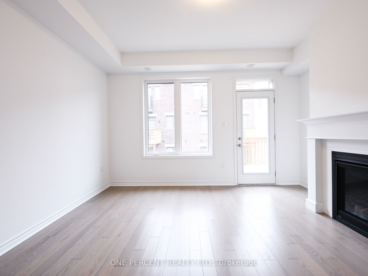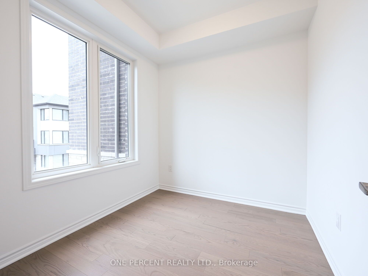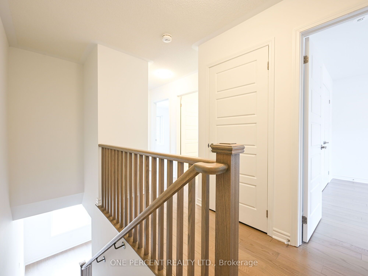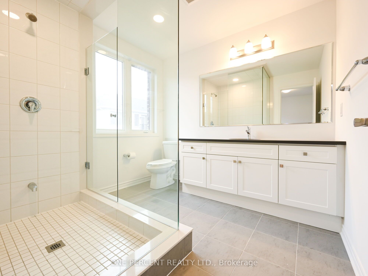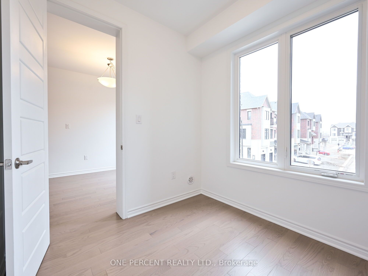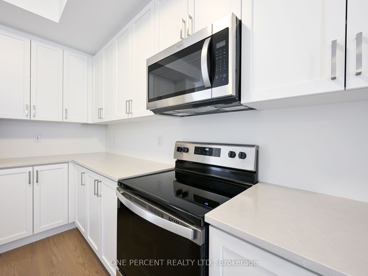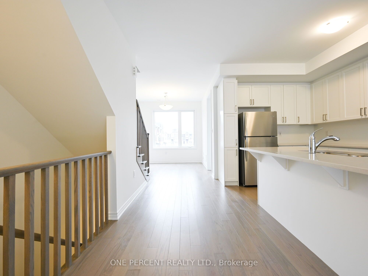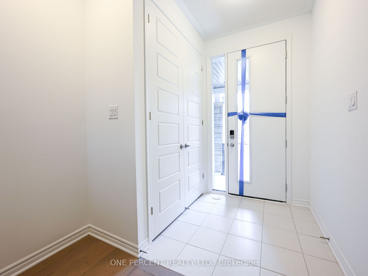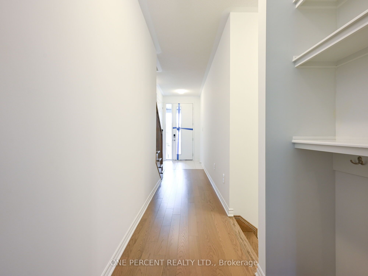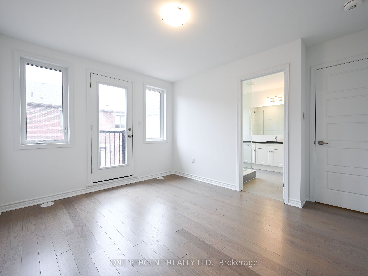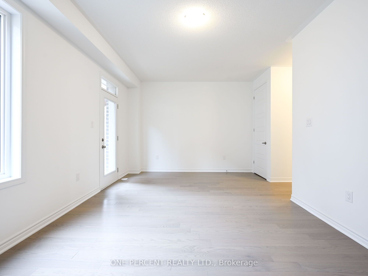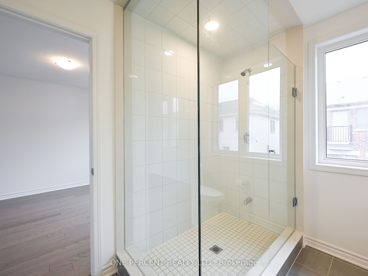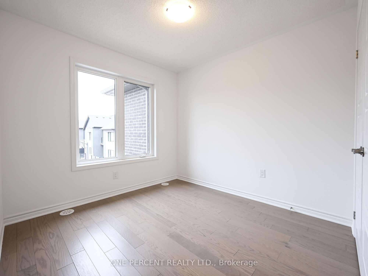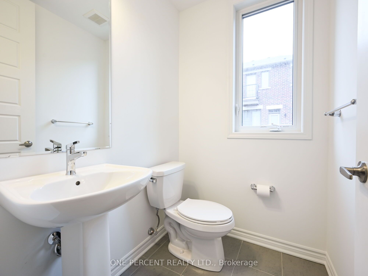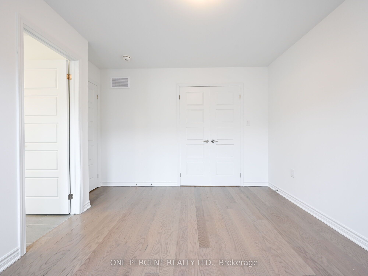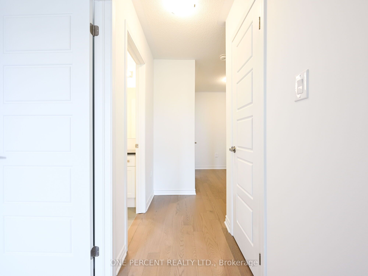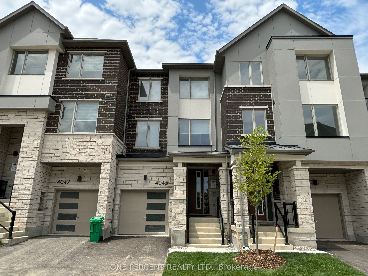
$4,150 /mo
Listed by ONE PERCENT REALTY LTD.
Att/Row/Townhouse•MLS #W12073550•New
Room Details
| Room | Features | Level |
|---|---|---|
Dining Room 1.98 × 2.87 m | Second | |
Kitchen 4.42 × 3.96 m | Second | |
Bedroom 3.81 × 3.1 m | Third | |
Bedroom 2 2.74 × 2.9 m | Third | |
Bedroom 3 2.74 × 2.9 m | Third |
Client Remarks
Step Into This Stunning, Modern Townhouse Nestled In The Vibrant Heart Of Churchill Meadows. Boasting 3 Beds & 4 Baths, This Home Offers An Open-Concept Floorplan With 1940 Sqft above Grade. The Second Level Showcases A Chic White Shaker Kitchen With Quart Counters, A Cozy Living Area With Gas Fireplace, Walk Out To Balcony & A Spacious Office. Hardwood Floors Throughout & Oak Staircase Add A Touch Of Sophistication. On The Main Level, Discover A Large Rec Room & A Convenient Powder Room. Enjoy The Comfort Of 9-Foot Ceilings On Both The Main And Second Levels. The Primary Bedroom Is A Serene Retreat, Featuring A 3-Piece Ensuite WI Large Glass Shower, Walk-In Closet & Private Balcony. Laundry Conveniently Located On Upper Level. Unfinished Basement Offers Endless Potential With Rough-Ins & Upgraded Larger Windows. Centrally Located Near Highways, Excellent Schools, Shopping Centers, Transit & Parks.
About This Property
4045 Saida Street, Mississauga, L5M 2S8
Home Overview
Basic Information
Walk around the neighborhood
4045 Saida Street, Mississauga, L5M 2S8
Shally Shi
Sales Representative, Dolphin Realty Inc
English, Mandarin
Residential ResaleProperty ManagementPre Construction
 Walk Score for 4045 Saida Street
Walk Score for 4045 Saida Street

Book a Showing
Tour this home with Shally
Frequently Asked Questions
Can't find what you're looking for? Contact our support team for more information.
See the Latest Listings by Cities
1500+ home for sale in Ontario

Looking for Your Perfect Home?
Let us help you find the perfect home that matches your lifestyle
