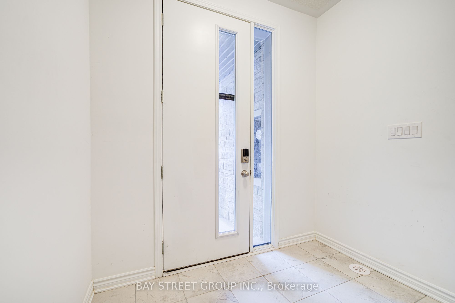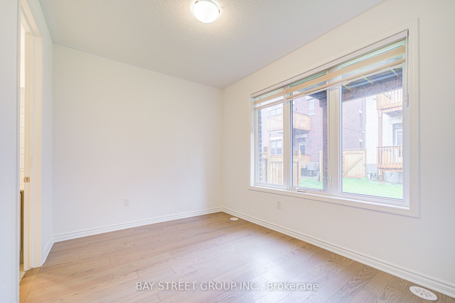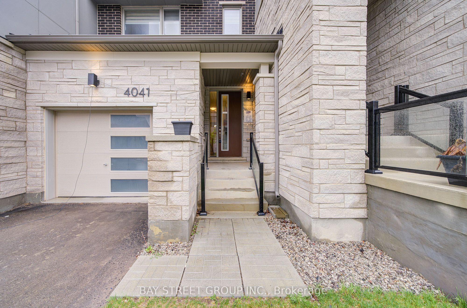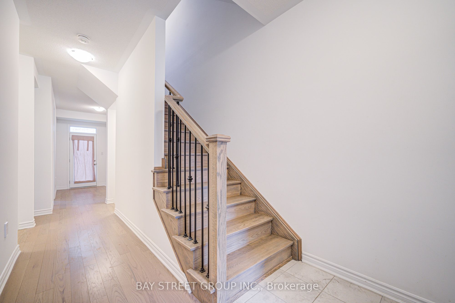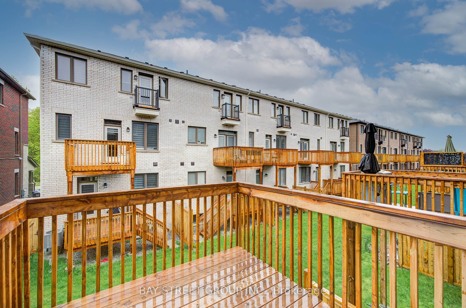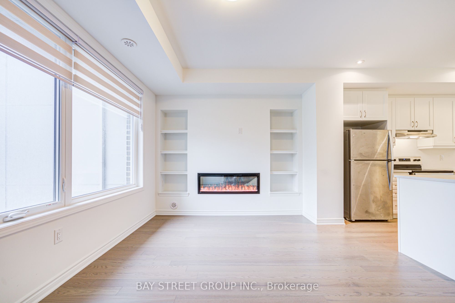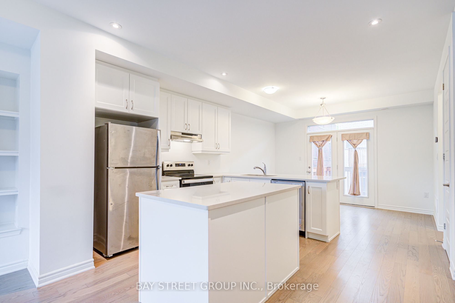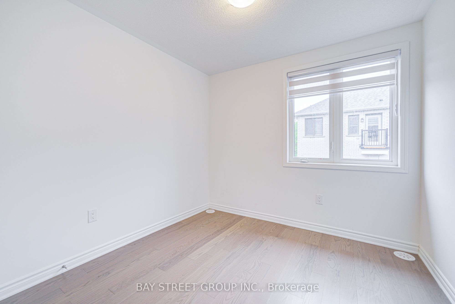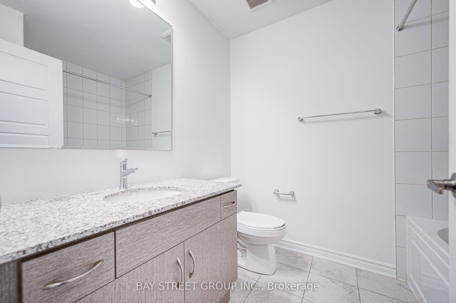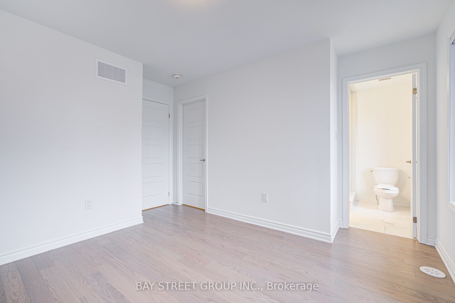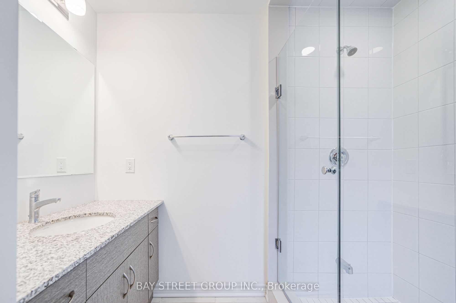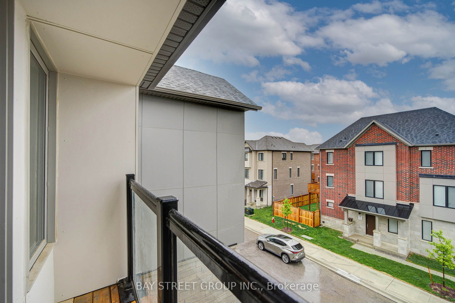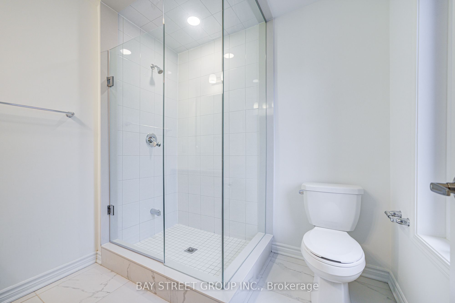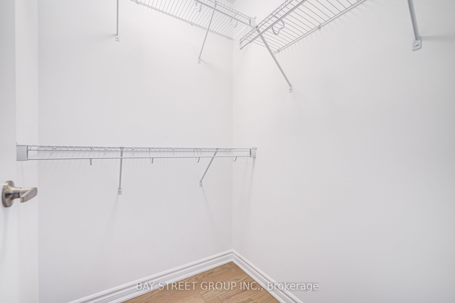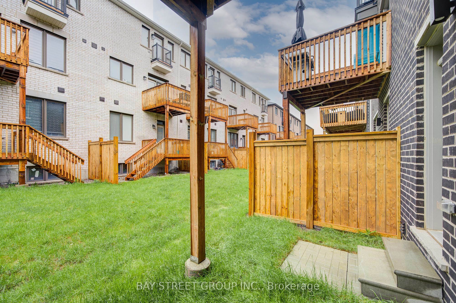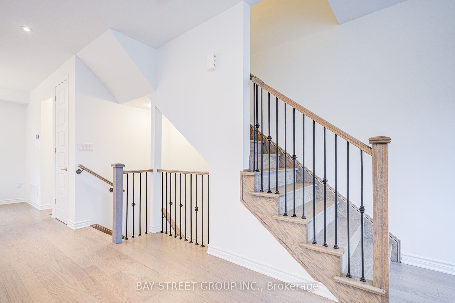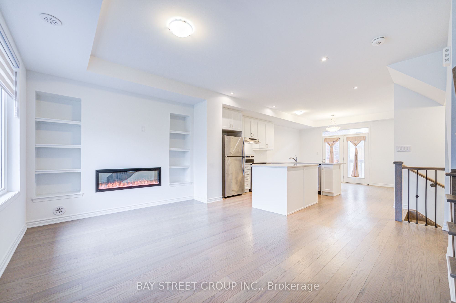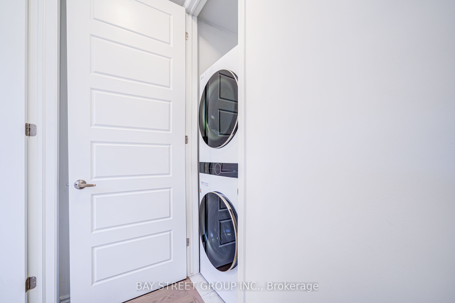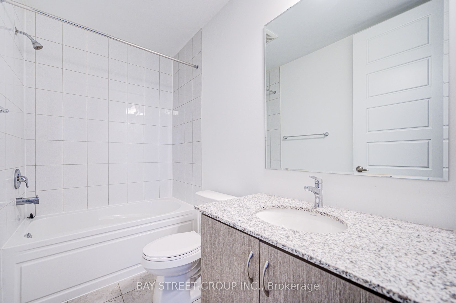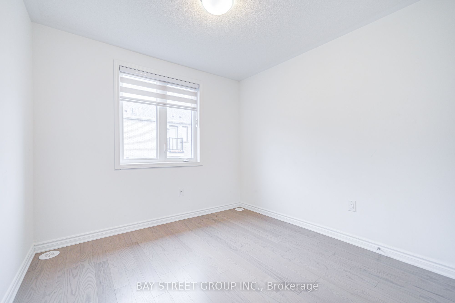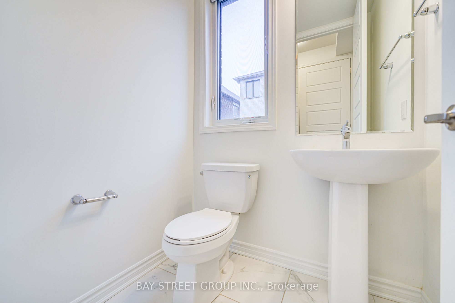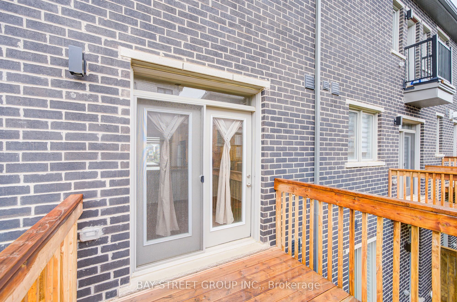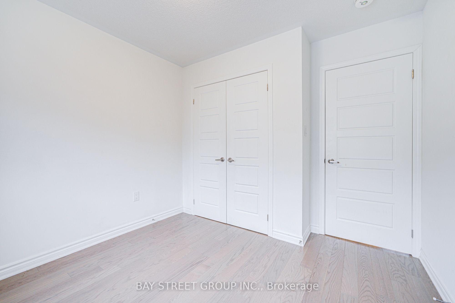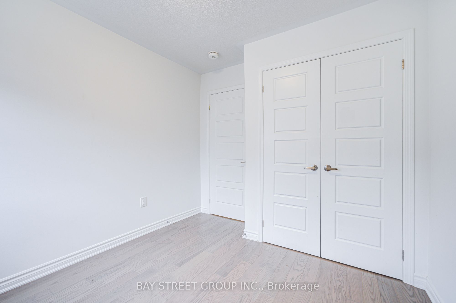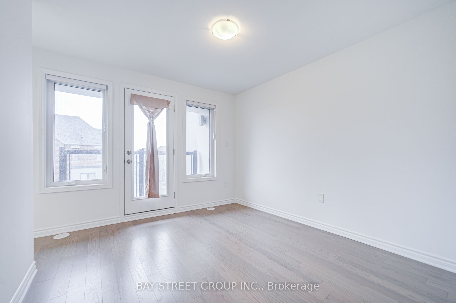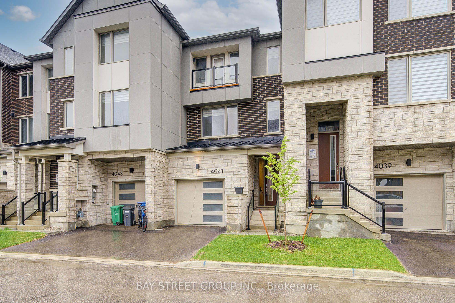
$3,950 /mo
Listed by BAY STREET GROUP INC.
Att/Row/Townhouse•MLS #W12168068•New
Room Details
| Room | Features | Level |
|---|---|---|
Bedroom 3.56 × 2.84 m | Hardwood Floor4 Pc Ensuite | Main |
Kitchen 3.96 × 3.35 m | Hardwood FloorStainless Steel Appl | Second |
Dining Room 3.96 × 3.05 m | W/O To BalconyHardwood Floor | Second |
Primary Bedroom 3.1 × 3.35 m | Hardwood FloorW/O To Balcony3 Pc Ensuite | Third |
Bedroom 3 2.9 × 2.74 m | Hardwood Floor | Third |
Bedroom 4 2.74 × 2.74 m | Hardwood Floor | Third |
Client Remarks
New townhouse in Churchill Meadows offering 4 beds and 4 baths. A total of 1,793 square feet, a perfect combination of modern and elegance.The first floor has a bedroom, making it perfect for a guest bedroom or a family office. The second floor is open concept which lets in plenty of sunlight. The kitchen features quartz counters and stainless-steel appliances. The third floor features three spacious bedroom. The master bedroom also includes a luxurious ensuite bath and balcony access for endless comfort .The location is prime. Schools, parks, plazas, and community center can all be accessed by walking.
About This Property
4041 Saida Street, Mississauga, L5M 2S8
Home Overview
Basic Information
Walk around the neighborhood
4041 Saida Street, Mississauga, L5M 2S8
Shally Shi
Sales Representative, Dolphin Realty Inc
English, Mandarin
Residential ResaleProperty ManagementPre Construction
 Walk Score for 4041 Saida Street
Walk Score for 4041 Saida Street

Book a Showing
Tour this home with Shally
Frequently Asked Questions
Can't find what you're looking for? Contact our support team for more information.
See the Latest Listings by Cities
1500+ home for sale in Ontario

Looking for Your Perfect Home?
Let us help you find the perfect home that matches your lifestyle
