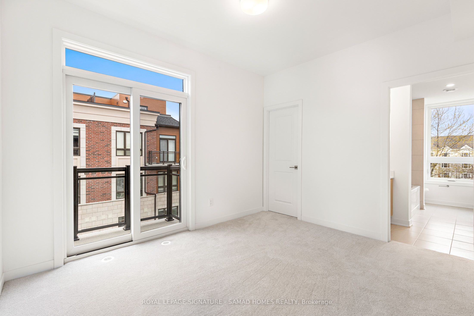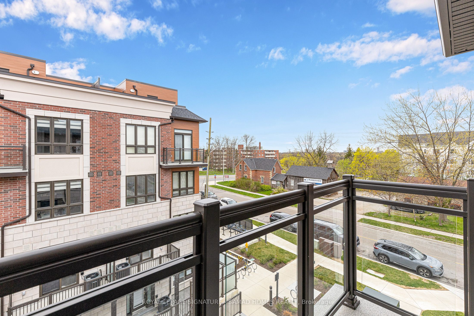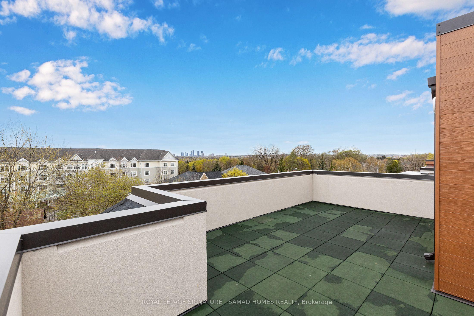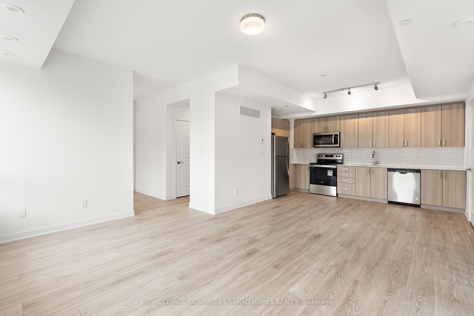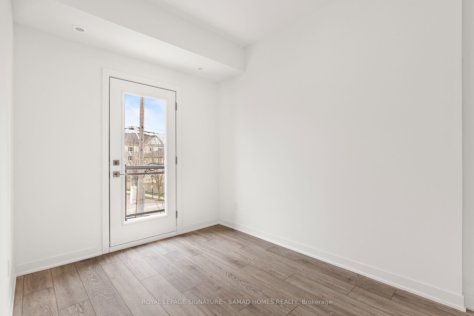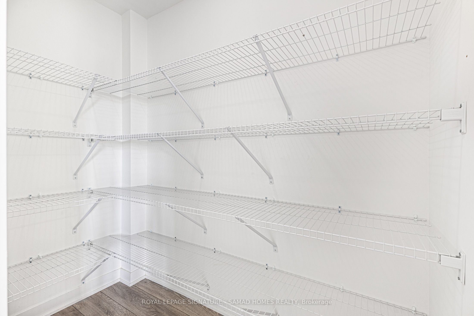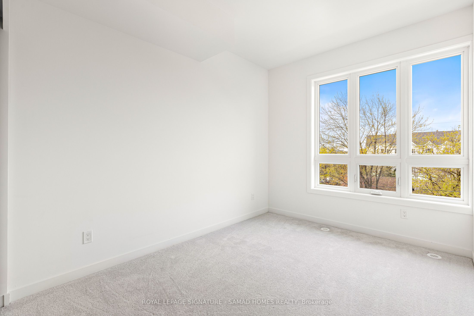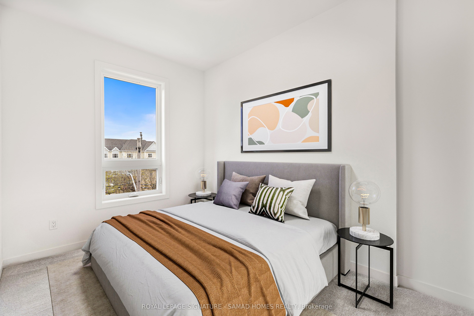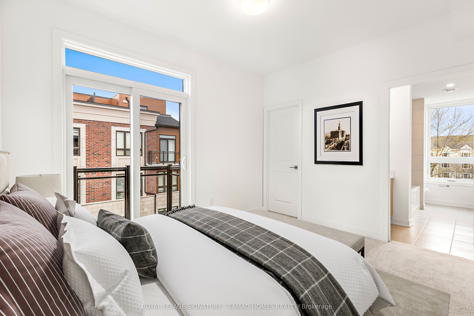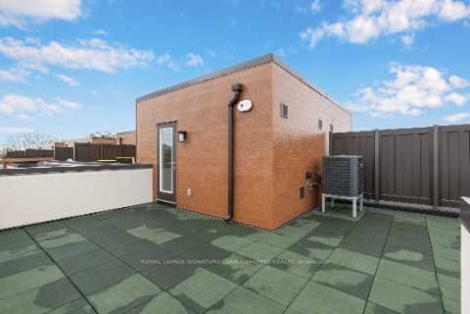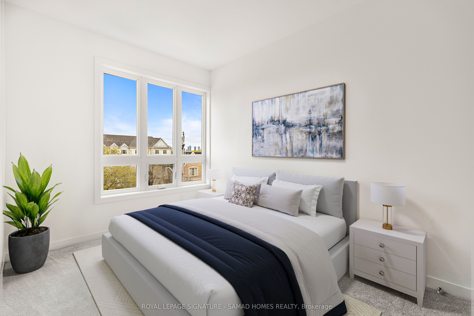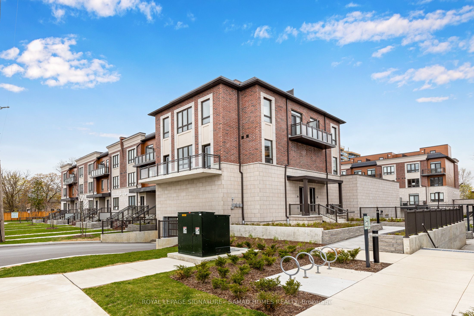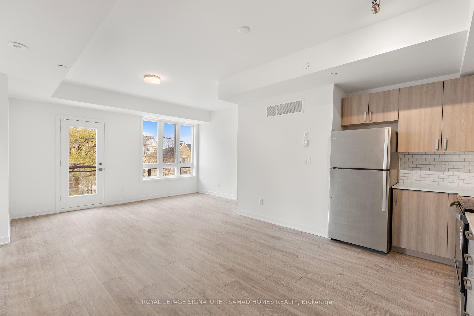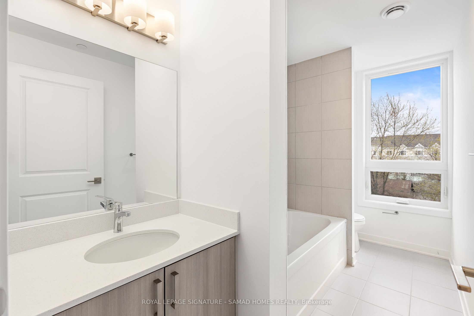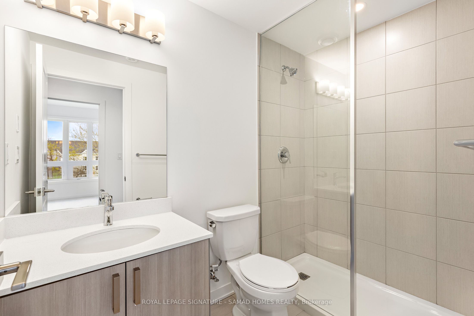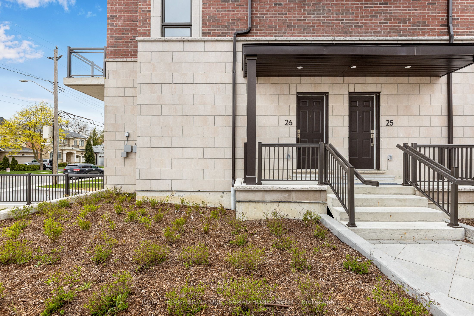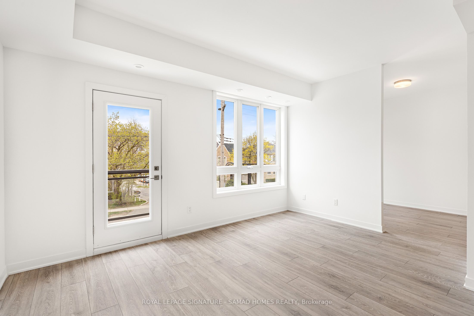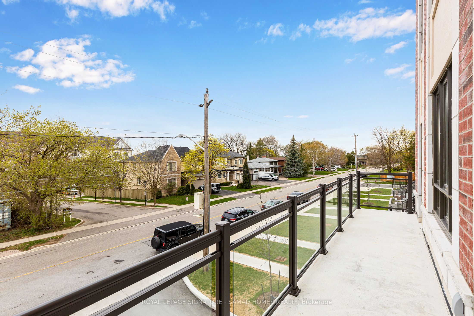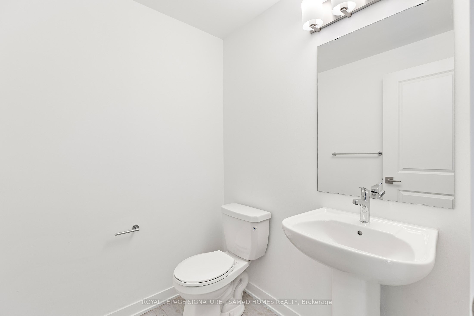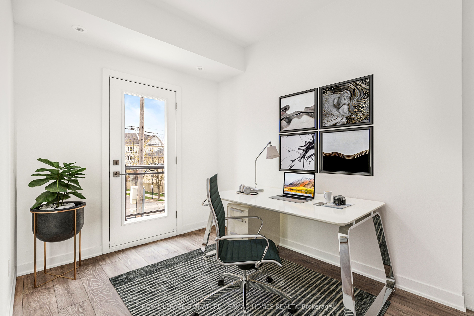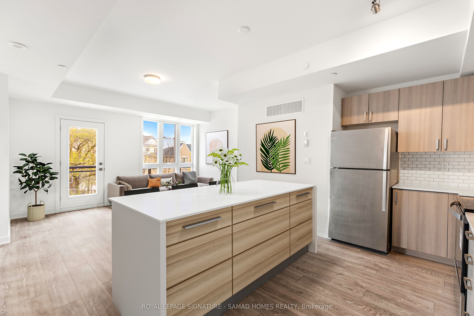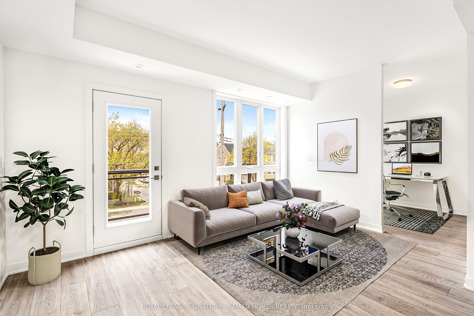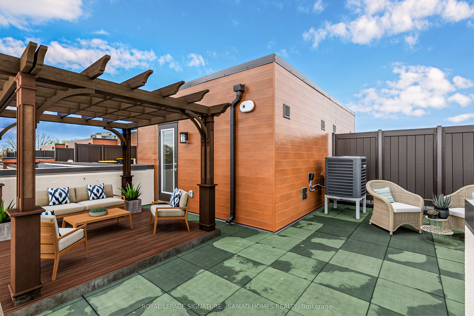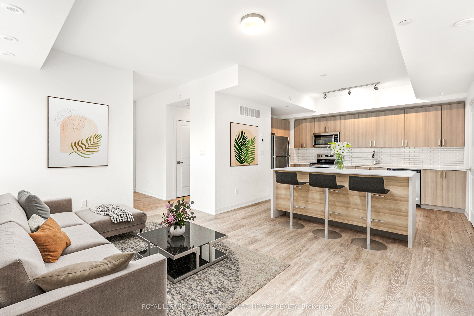
$1,100,000
Est. Payment
$4,201/mo*
*Based on 20% down, 4% interest, 30-year term
Listed by ROYAL LEPAGE SIGNATURE - SAMAD HOMES REALTY
Condo Townhouse•MLS #W12191186•New
Included in Maintenance Fee:
Water
Common Elements
Building Insurance
Parking
Price comparison with similar homes in Mississauga
Compared to 62 similar homes
29.5% Higher↑
Market Avg. of (62 similar homes)
$849,335
Note * Price comparison is based on the similar properties listed in the area and may not be accurate. Consult licences real estate agent for accurate comparison
Room Details
| Room | Features | Level |
|---|---|---|
Living Room 4.43 × 3.01 m | Large WindowOpen ConceptW/O To Balcony | Main |
Dining Room 3.7 × 2.01 m | Open ConceptOverlooks Living | Main |
Kitchen 4.29 × 2.04 m | PantryStainless Steel Appl | Main |
Primary Bedroom 3.83 × 3.67 m | W/O To Balcony4 Pc EnsuiteWalk-In Closet(s) | Upper |
Bedroom 2 2.61 × 3.42 m | B/I Closet | Upper |
Bedroom 3 2.41 × 3.48 m | B/I ClosetCarpet Free | Upper |
Client Remarks
Welcome to 4035 Hickory Drive in Mississauga an exceptional opportunity for families seeking a Brand New Approx. 1,600 sqft Luxury End Unit Town - that feels just like a Semi. Here is your chance to own the largest home in this complex located desirable high-end and mature community, Enjoy a commanding street-front presence and convenient access, a true stunner that is like no other. Natural light pours in through oversized windows on every level, creating a warm and airy atmosphere throughout. Inside, the home features a well-thought-out floor plan with three bedrooms and a functional den/home office, and a large, well-appointed kitchen. The kitchen is a true highlight, offering extensive cabinetry, ample counter space, a spacious pantry for exceptional storage, and the potential to add an eat-in island perfect for family living or entertaining. A large balcony connects the living room and den, offering a seamless indoor-outdoor flow that enhances everyday comfort and livability. The home also boasts a bright open stairwell leading to a private upper-level terrace, nearly twice the size of others in the complex ideal for a second seating area, outdoor dining, or a pergola. The primary suite includes its own private balcony, creating a peaceful retreat. Additional standout features include two dedicated parking spaces a rare and highly sought-after feature along with a heat recovery ventilation (HRV) system and tankless water heater, offering energy efficiency and long-term comfort. Ideally located for family life, this home is just minutes from major highways including the 403, 401, and QEW, providing quick access across the GTA. It's walking distance to top-rated public and Catholic schools, and close to parks, playgrounds, and green spaces. Everyday essentials, grocery stores, and premier shopping at Square One are also just minutes away. With public transit and the upcoming LRT line nearby, commuting is simple and efficient.
About This Property
4035 Hickory Drive, Mississauga, L4W 1L1
Home Overview
Basic Information
Walk around the neighborhood
4035 Hickory Drive, Mississauga, L4W 1L1
Shally Shi
Sales Representative, Dolphin Realty Inc
English, Mandarin
Residential ResaleProperty ManagementPre Construction
Mortgage Information
Estimated Payment
$0 Principal and Interest
 Walk Score for 4035 Hickory Drive
Walk Score for 4035 Hickory Drive

Book a Showing
Tour this home with Shally
Frequently Asked Questions
Can't find what you're looking for? Contact our support team for more information.
See the Latest Listings by Cities
1500+ home for sale in Ontario

Looking for Your Perfect Home?
Let us help you find the perfect home that matches your lifestyle
