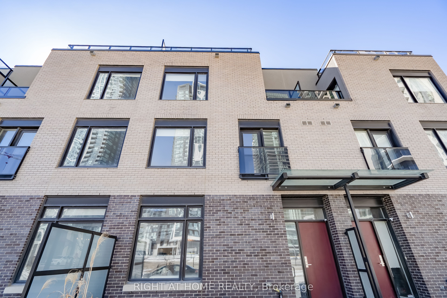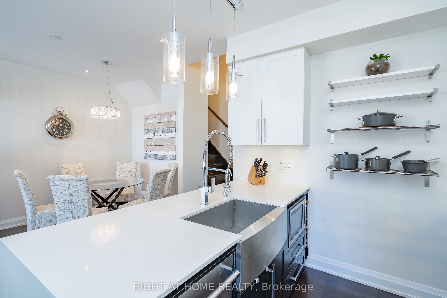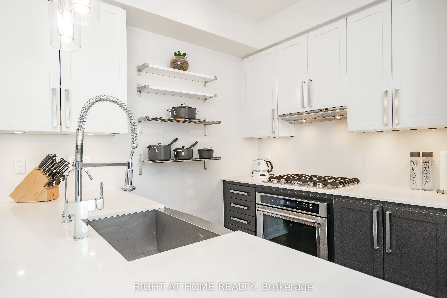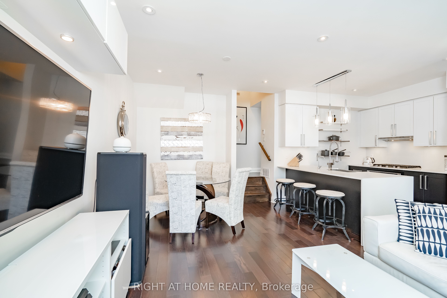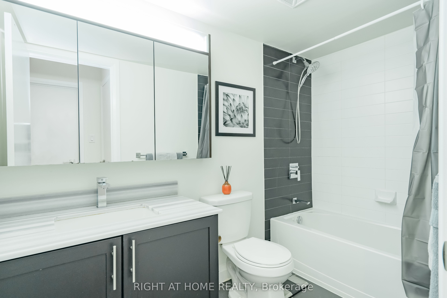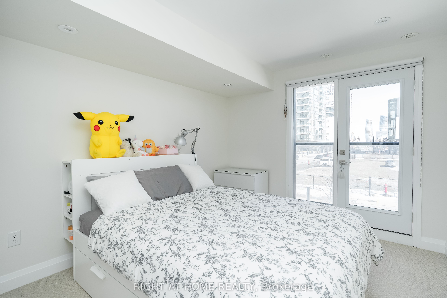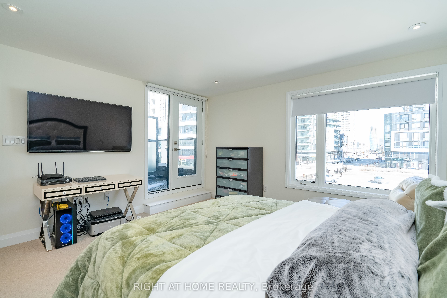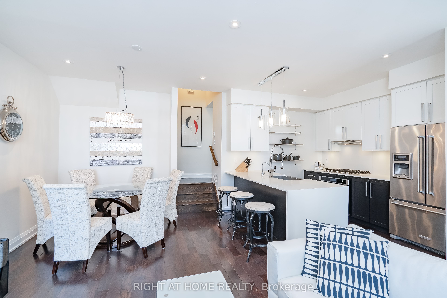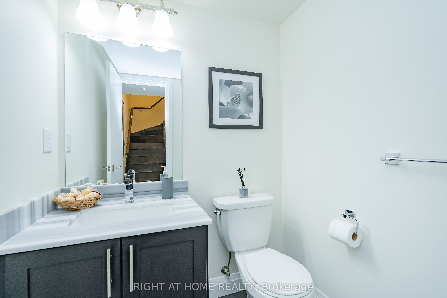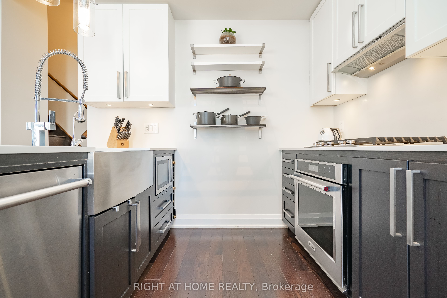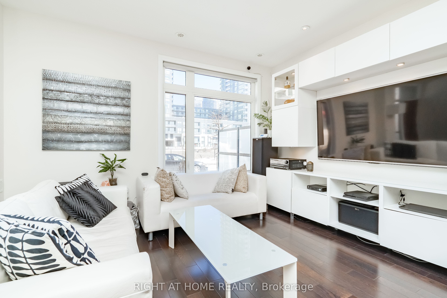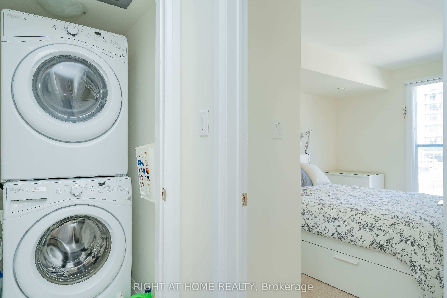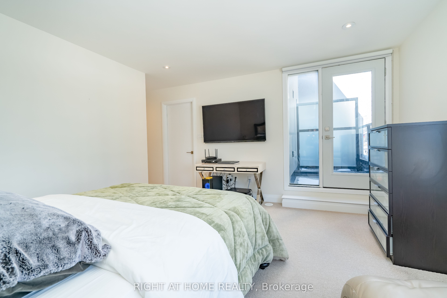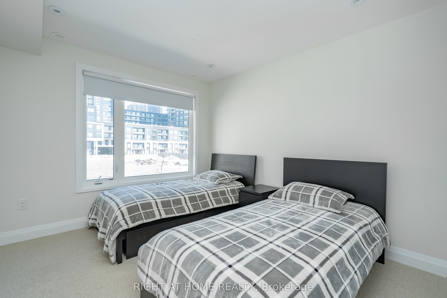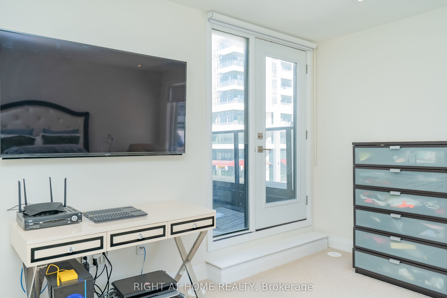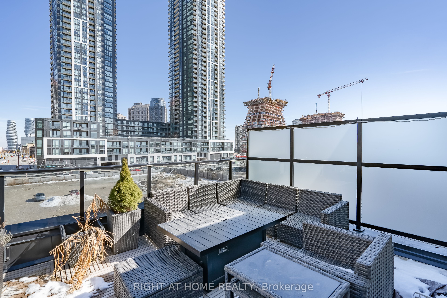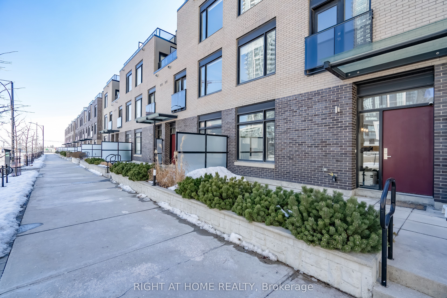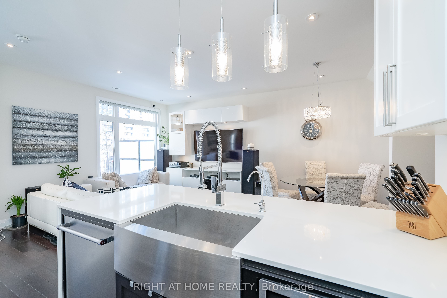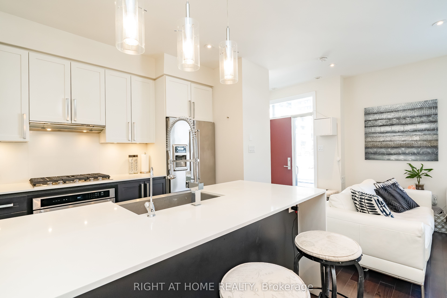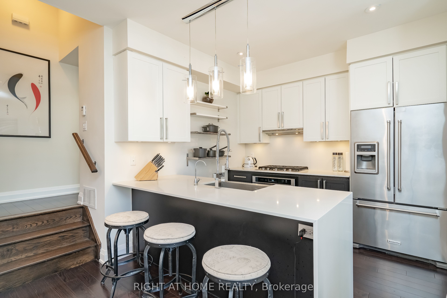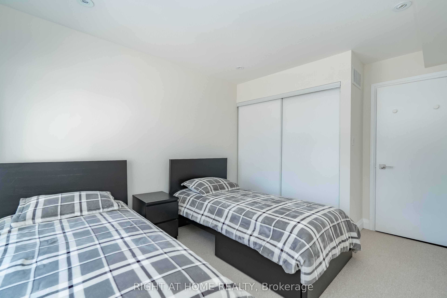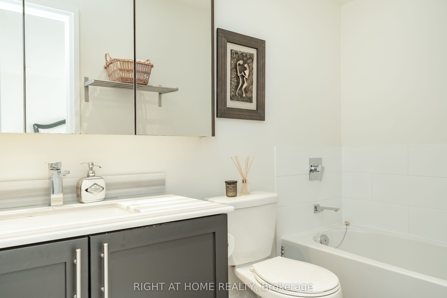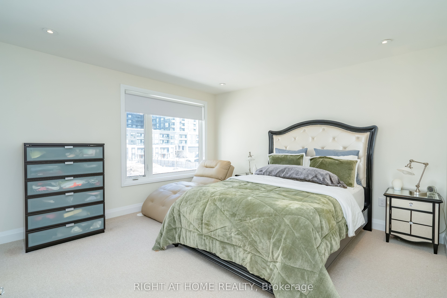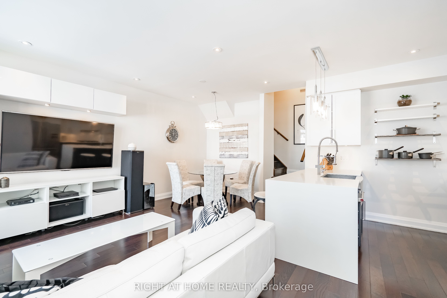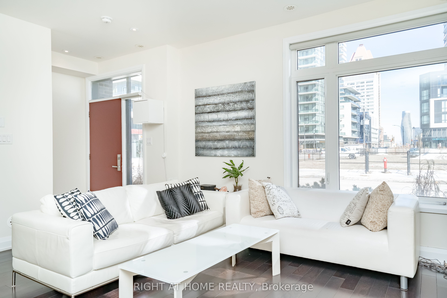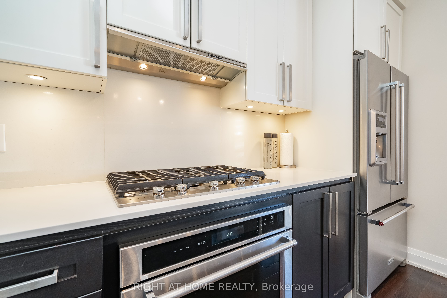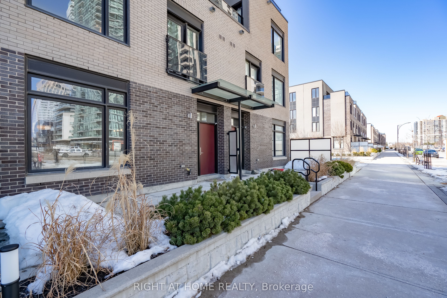
$4,500 /mo
Listed by RIGHT AT HOME REALTY
Condo Townhouse•MLS #W12099130•New
Room Details
| Room | Features | Level |
|---|---|---|
Living Room 4.85 × 3.14 m | Hardwood FloorOpen ConceptPicture Window | Main |
Dining Room 4.85 × 3.14 m | Hardwood FloorOpen ConceptPot Lights | Main |
Kitchen 3.66 × 2.74 m | Stainless Steel ApplQuartz CounterBreakfast Bar | Main |
Bedroom 2 3 × 3.5 m | BroadloomPicture WindowLarge Closet | Second |
Bedroom 3 3 × 3.5 m | BroadloomPicture WindowJuliette Balcony | Second |
Primary Bedroom 4.29 × 3.96 m | Broadloom5 Pc EnsuiteW/O To Balcony | Third |
Client Remarks
Arguably The Most Luxuriously Appointed Townhouse In Parkside Village! Lovingly Enjoyed With Pride Of Ownership By Original Owners Boasting 9Ft Smooth Ceilings, Upgraded Trim And Cabinetry With Integrated Lighting, Freshly Painted, Led Pot Lights, Hardwood Floors & Stairs, Radiant Heated Floors, Moen Rain Shower Heads With Magnetic Hand Held, Top-Of-The-Line Ecowater Systems Softener, Reverse Osmosis Water Purifier, Led Patio Lighting, List Goes On...The unit comes FURNISHED with 2 wall mounted HD TVs, 3 queen sized beds with mattresses, 1 desk in master bedroom, 3 bar stools, 1 dining room table with 6 chairs and patio furniture on rooftop terrace.
About This Property
4030 Parkside Village Drive, Mississauga, L5B 0K2
Home Overview
Basic Information
Amenities
BBQs Allowed
Bike Storage
Rooftop Deck/Garden
Visitor Parking
Walk around the neighborhood
4030 Parkside Village Drive, Mississauga, L5B 0K2
Shally Shi
Sales Representative, Dolphin Realty Inc
English, Mandarin
Residential ResaleProperty ManagementPre Construction
 Walk Score for 4030 Parkside Village Drive
Walk Score for 4030 Parkside Village Drive

Book a Showing
Tour this home with Shally
Frequently Asked Questions
Can't find what you're looking for? Contact our support team for more information.
See the Latest Listings by Cities
1500+ home for sale in Ontario

Looking for Your Perfect Home?
Let us help you find the perfect home that matches your lifestyle
