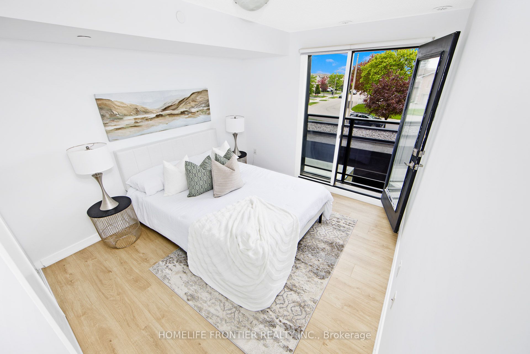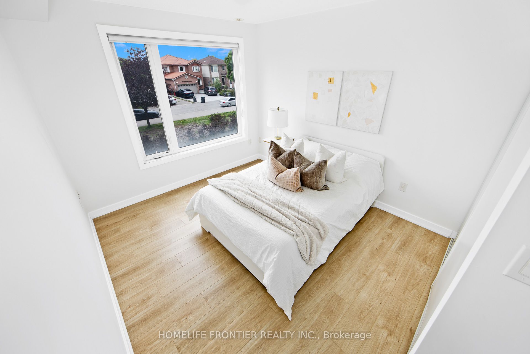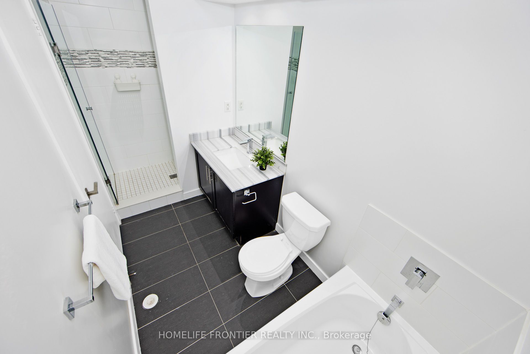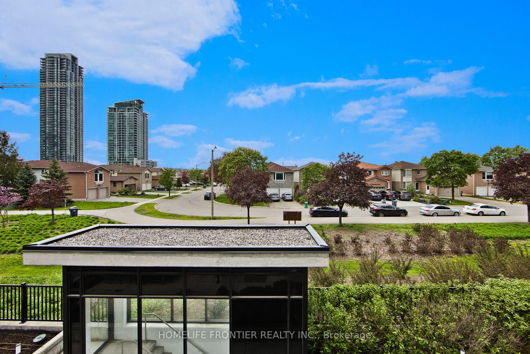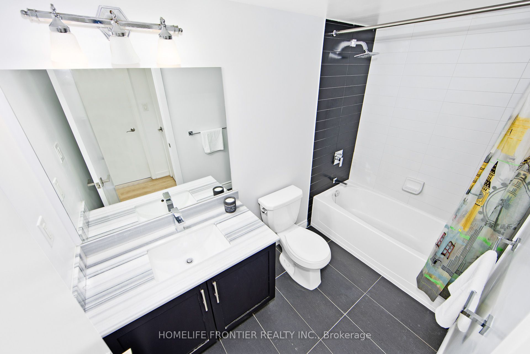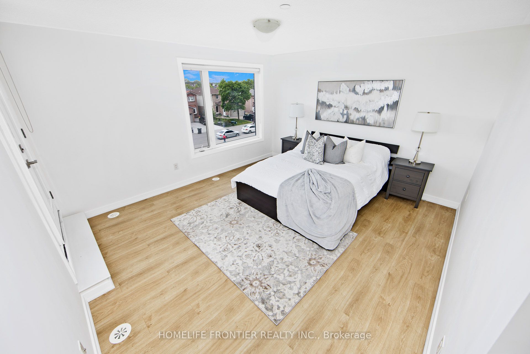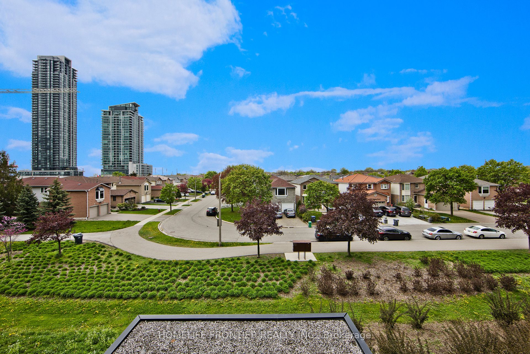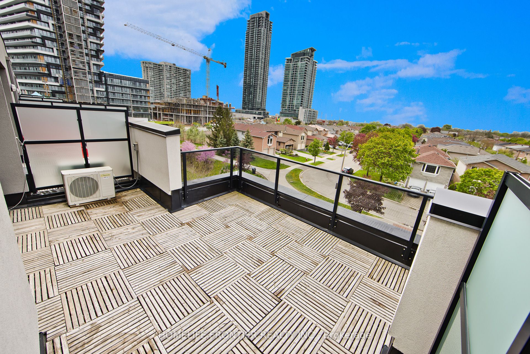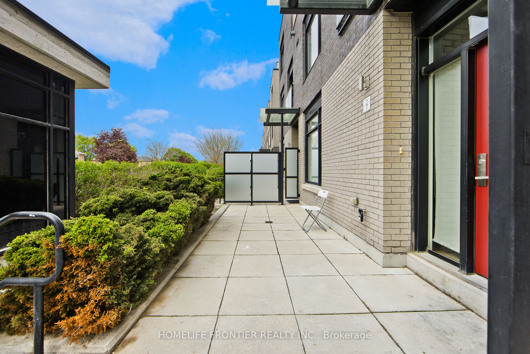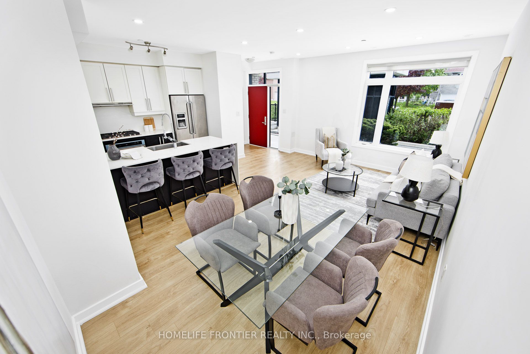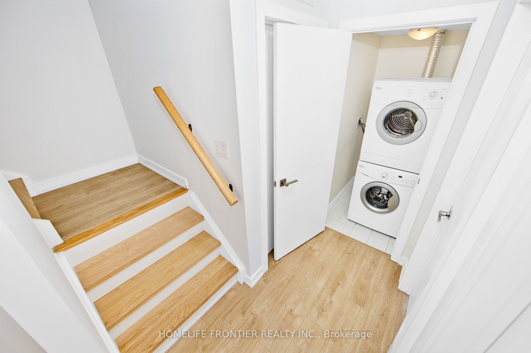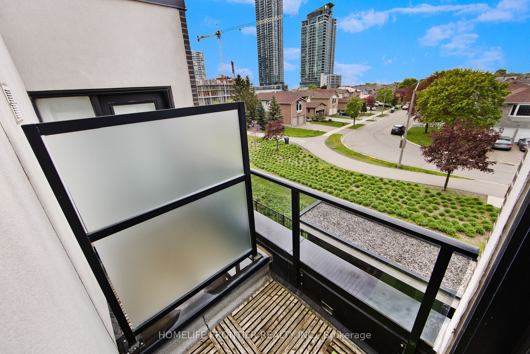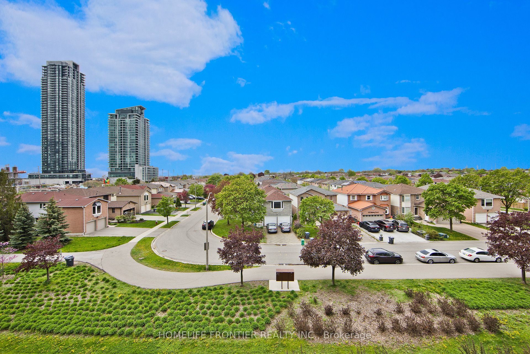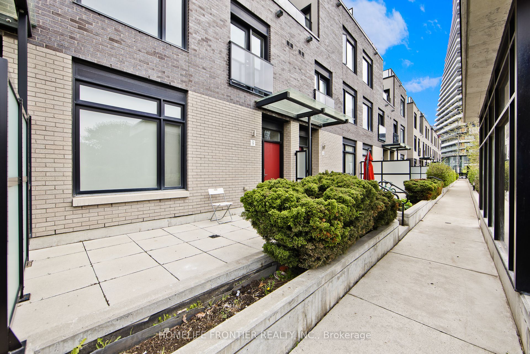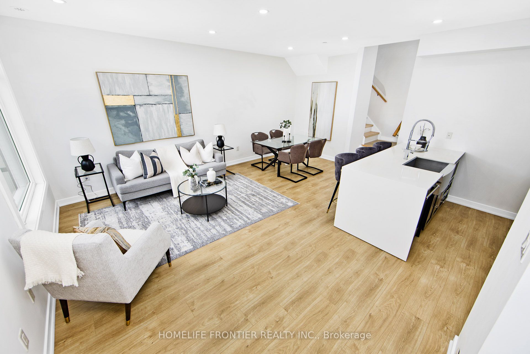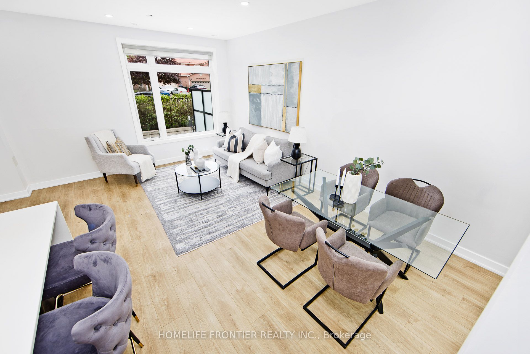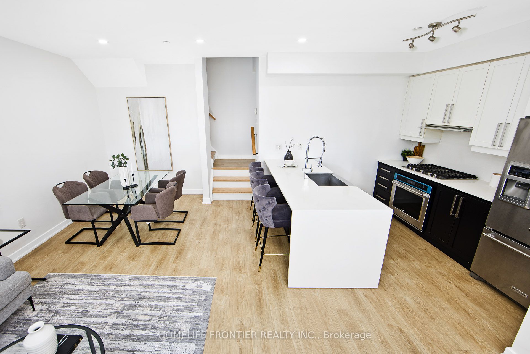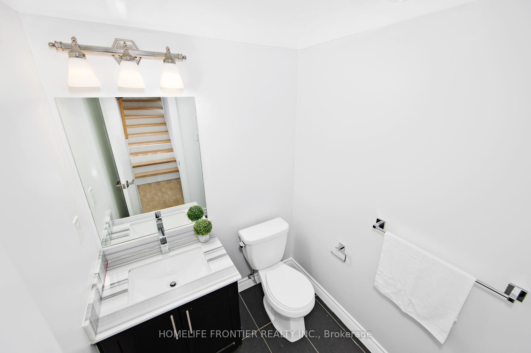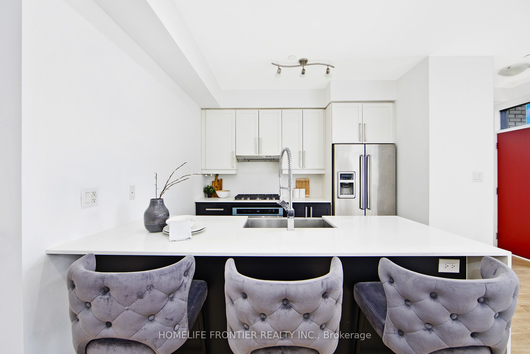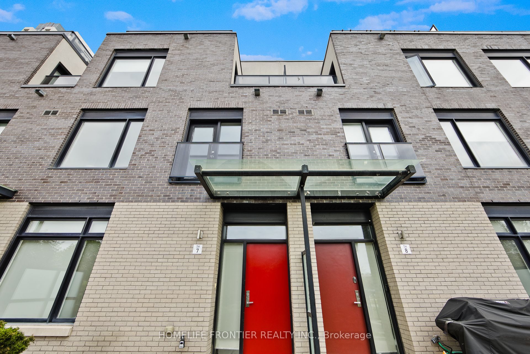
$4,500 /mo
Listed by HOMELIFE FRONTIER REALTY INC.
Condo Townhouse•MLS #W12209363•New
Room Details
| Room | Features | Level |
|---|---|---|
Living Room 4.8 × 3.05 m | LaminateOpen ConceptCombined w/Dining | Main |
Dining Room 3.66 × 9.02 m | LaminateOpen ConceptCombined w/Living | Main |
Kitchen 3.05 × 2.44 m | Quartz CounterStainless Steel ApplCeramic Floor | Main |
Bedroom 2 3.35 × 2.75 m | LaminateBalconyWindow | Second |
Bedroom 3 3.35 × 2.75 m | LaminateCloset | Second |
Primary Bedroom 4.27 × 3.97 m | Laminate4 Pc EnsuiteBalcony | Third |
Client Remarks
Step into Modern Elegance with this fully renovated 3Bdrm 3Bath 3-Storey Townhome with a private Rooftop Terrace, Patio & 2 Extra Balconies in the heart of Mississauga at the Square One! Upgraded Park View Premium Exposure from the Builder for extra Privacy. Beautiful 9FTCeiling Heights complemented by Huge Windows make every level's living a dream. Contemporary Chef's Kitchen with Quartz Counters & Upgraded Appliances, New Engineered Wood Floors, Spacious Bedrooms & generous 1,676sqFt layout pushes the level of comfort. Fantastic Location Walker's Paradise (90 score), next to everything: SQUARE 1, Transit/GO Terminal, HWYS 403/407/410/401,Sheridan College, Celebration Square, Living Arts centre, library, YMCA, City Hall & more. This is the best of both worlds!
About This Property
4020 Parkside Village Drive, Mississauga, L5B 0K2
Home Overview
Basic Information
Walk around the neighborhood
4020 Parkside Village Drive, Mississauga, L5B 0K2
Shally Shi
Sales Representative, Dolphin Realty Inc
English, Mandarin
Residential ResaleProperty ManagementPre Construction
 Walk Score for 4020 Parkside Village Drive
Walk Score for 4020 Parkside Village Drive

Book a Showing
Tour this home with Shally
Frequently Asked Questions
Can't find what you're looking for? Contact our support team for more information.
See the Latest Listings by Cities
1500+ home for sale in Ontario

Looking for Your Perfect Home?
Let us help you find the perfect home that matches your lifestyle
