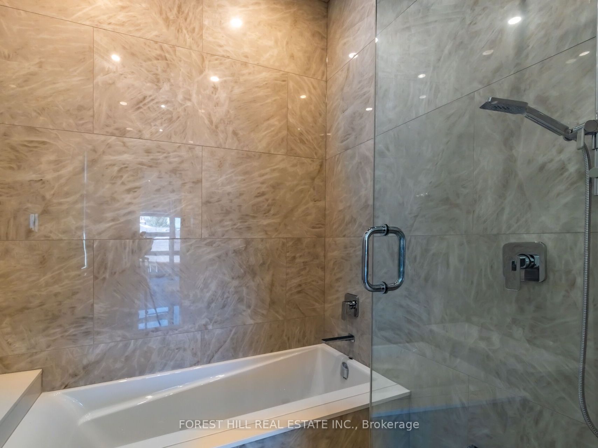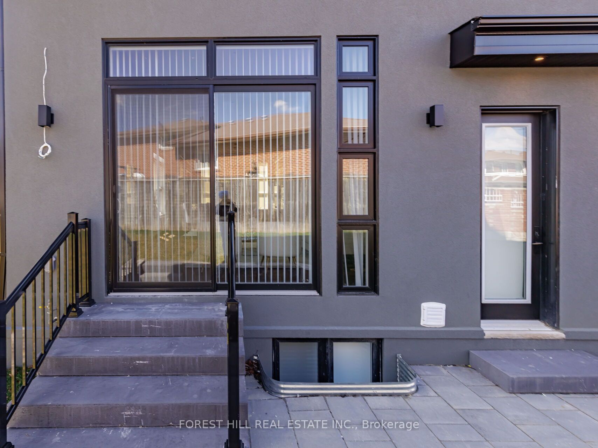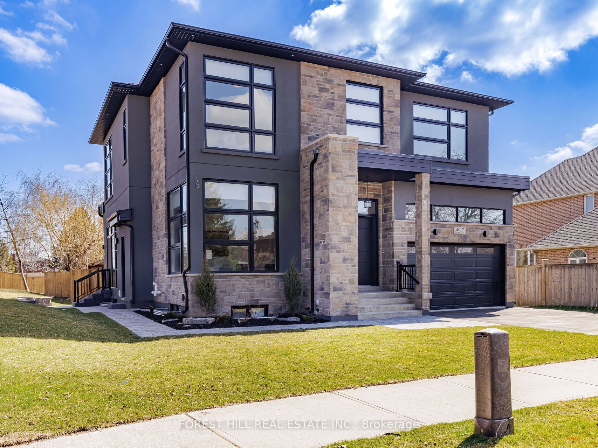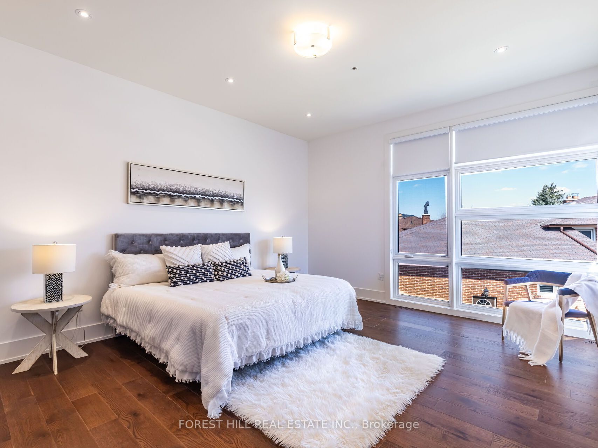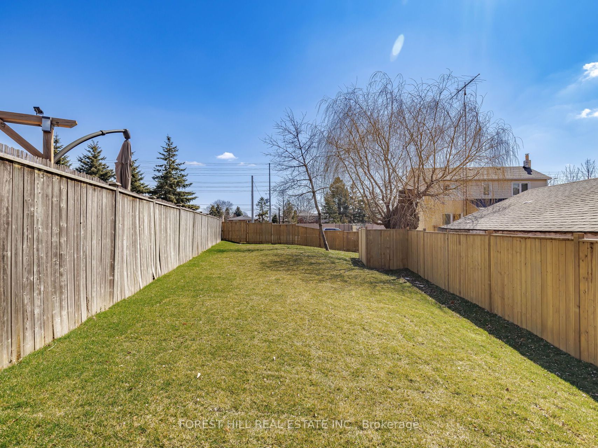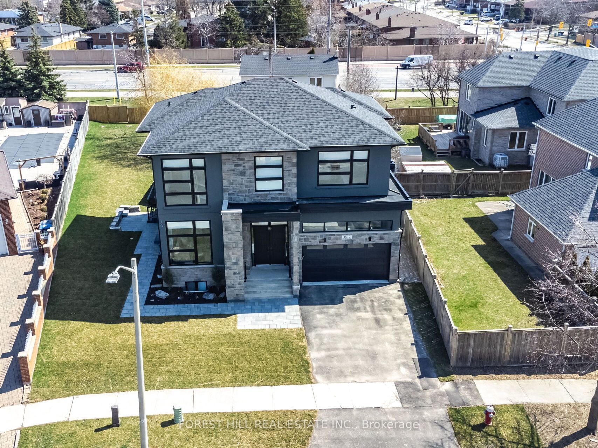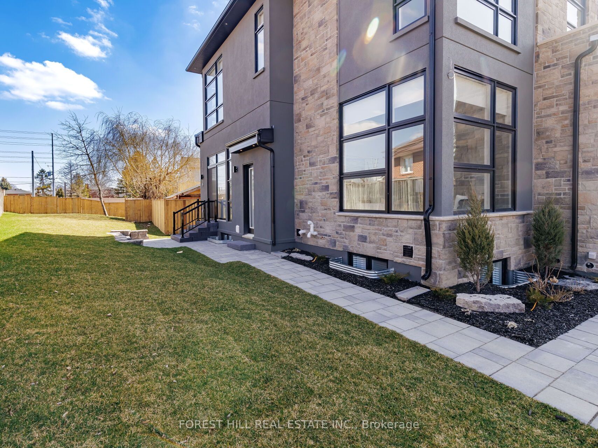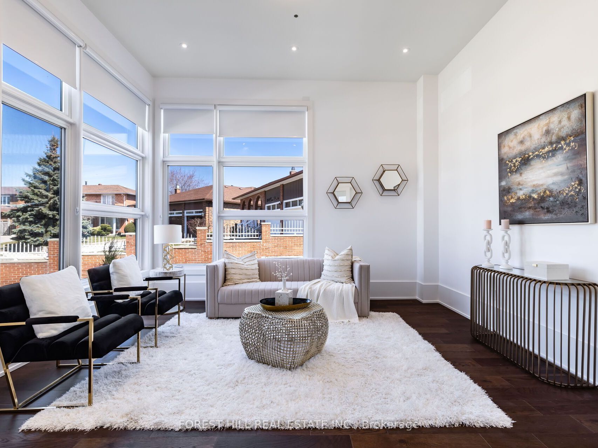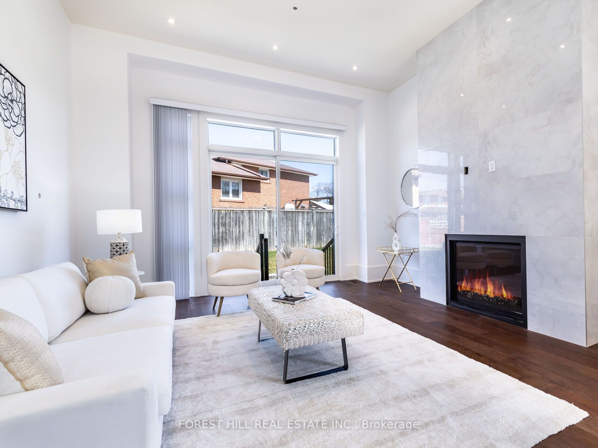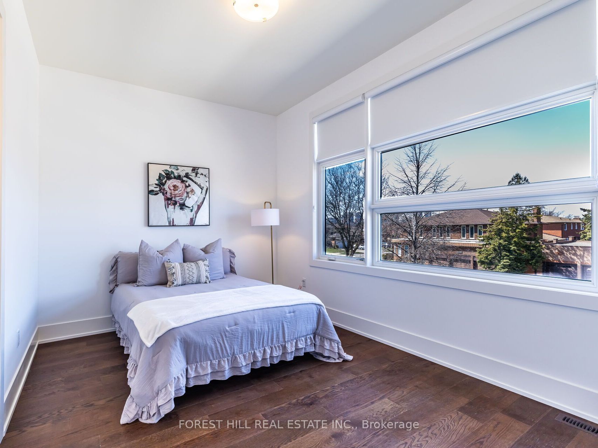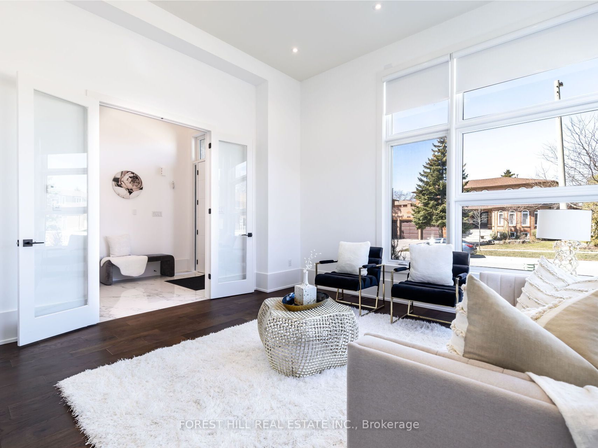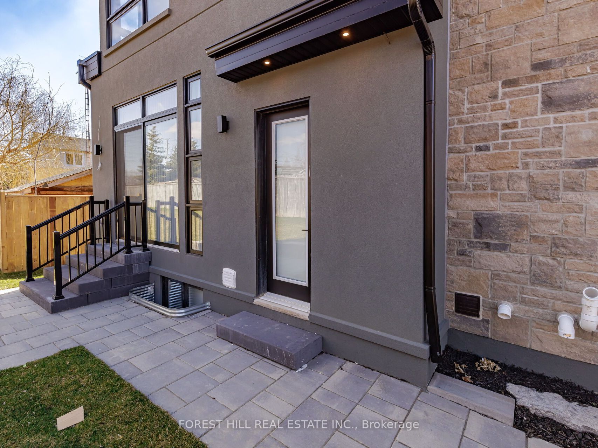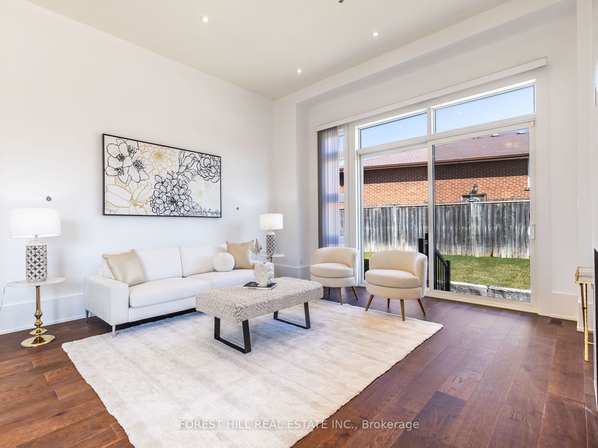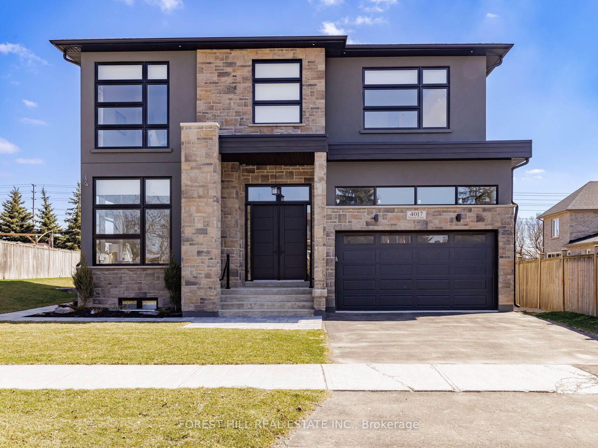
$2,249,000
Est. Payment
$8,590/mo*
*Based on 20% down, 4% interest, 30-year term
Listed by FOREST HILL REAL ESTATE INC.
Detached•MLS #W12103003•New
Price comparison with similar homes in Mississauga
Compared to 58 similar homes
-17.9% Lower↓
Market Avg. of (58 similar homes)
$2,739,350
Note * Price comparison is based on the similar properties listed in the area and may not be accurate. Consult licences real estate agent for accurate comparison
Room Details
| Room | Features | Level |
|---|---|---|
Dining Room 5.49 × 4.6 m | Large WindowOpen ConceptHardwood Floor | Main |
Kitchen 8.56 × 5.42 m | Stainless Steel ApplQuartz CounterHardwood Floor | Main |
Primary Bedroom 5.21 × 4.26 m | 5 Pc EnsuiteWalk-In Closet(s)Hardwood Floor | Second |
Bedroom 2 4.29 × 3.96 m | 4 Pc EnsuiteClosetHardwood Floor | Second |
Bedroom 3 5.6 × 3.1 m | 4 Pc Ensuite | Second |
Bedroom 4 4.84 × 3.96 m | 3 Pc EnsuiteClosetWindow | Second |
Client Remarks
Welcome To This Elegant And Contemporary Masterpiece Situated On A Generous 60' Frontage Lot In One Of Mississauga's Most Desirable Neighborhoods. This Custom-built Home Offers The Perfect Blend Of Sophistication, Comfort, And Functionality Ideal For Modern Family Living. Featuring 23' Ceiling Height In The Foyer As You Walk In And 12' Ceilings In The Kitchen And Family Room Enhance The Sense Of Space And Openness - Beautifully Designed Open-concept Layout, Perfect For Families And Entertaining. Gourmet Chefs Kitchen With Quartz Countertops, Stylish Ceramic Backsplash, Modern Pendant Lighting, Large Center Island With Extra Storage And Ample Cabinetry. Premium Stainless Steel Appliances Include A Built-in Wall Oven, Microwave, Gas Cooktop, And Dishwasher. Open Dining Room And Expansive Family Room With Oversized Windows And Walkout To The Backyard. 10' Ceilings Throughout The Second Level. Primary Bedroom Retreat Featuring Extra-large Windows, A Walk-in Closet, And A Luxurious 5-piece Ensuite. Jack & Jill Ensuite Connecting The 2Nd And 3Rd Bedrooms. 4Th Bedroom With Private Ensuite, Ideal For Guests Or Older Children. All Bedrooms Offer Oversized Windows For Exceptional Natural Light. Convenient Upper-level Laundry Room. Finished Basement With Separate Entrance - Ideal For Multi-generational Living Or Rental Potential. Large Recreation Room Perfect For A Home Theater, Gym, Or Extra Living Space. Additional 5Th Bedroom And 3-piece Bath For Guests Or Extended Family. Situated In A Prime Mississauga Location, This Home Is Close To Schools, Parks, Shopping, Dining, And Easy Access To Major Highways. This Home Is Truly A Must-see For Buyers Seeking Quality Craftsmanship, A Spacious And Versatile Layout, And Modern Design.
About This Property
4017 Twine Crescent, Mississauga, L4Z 1E8
Home Overview
Basic Information
Walk around the neighborhood
4017 Twine Crescent, Mississauga, L4Z 1E8
Shally Shi
Sales Representative, Dolphin Realty Inc
English, Mandarin
Residential ResaleProperty ManagementPre Construction
Mortgage Information
Estimated Payment
$0 Principal and Interest
 Walk Score for 4017 Twine Crescent
Walk Score for 4017 Twine Crescent

Book a Showing
Tour this home with Shally
Frequently Asked Questions
Can't find what you're looking for? Contact our support team for more information.
See the Latest Listings by Cities
1500+ home for sale in Ontario

Looking for Your Perfect Home?
Let us help you find the perfect home that matches your lifestyle
