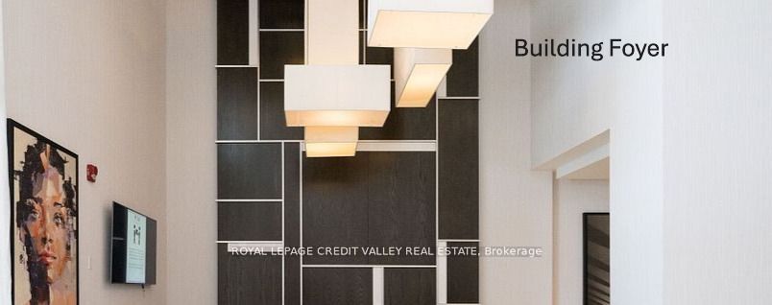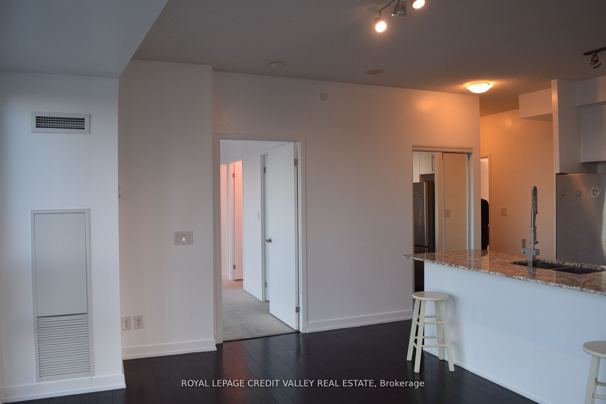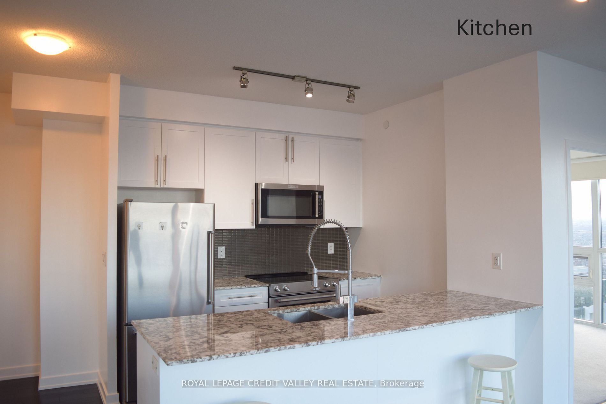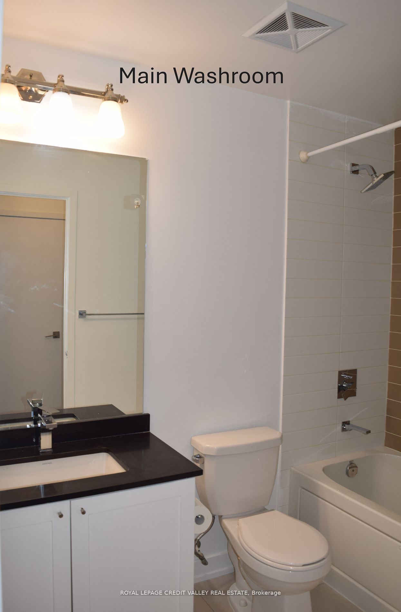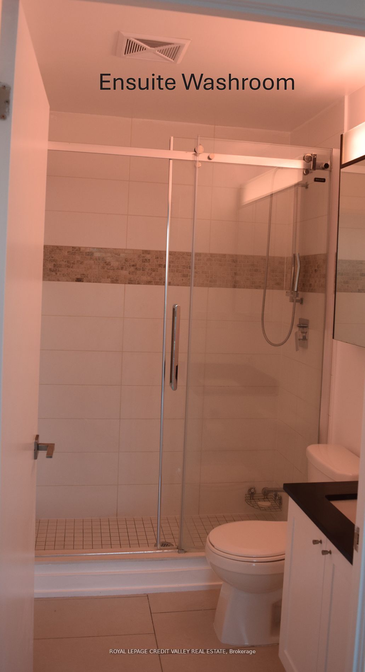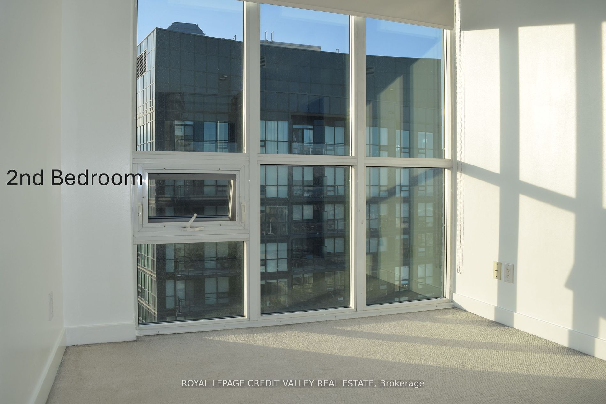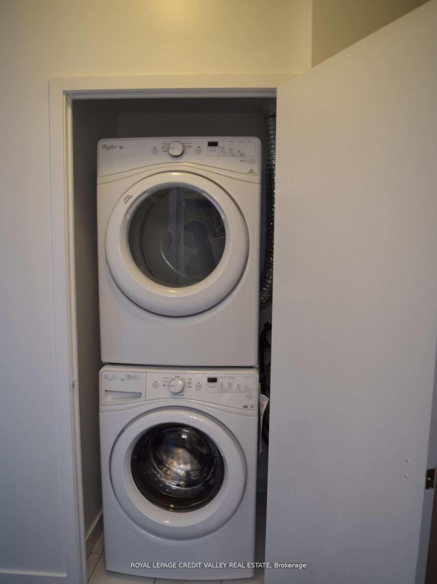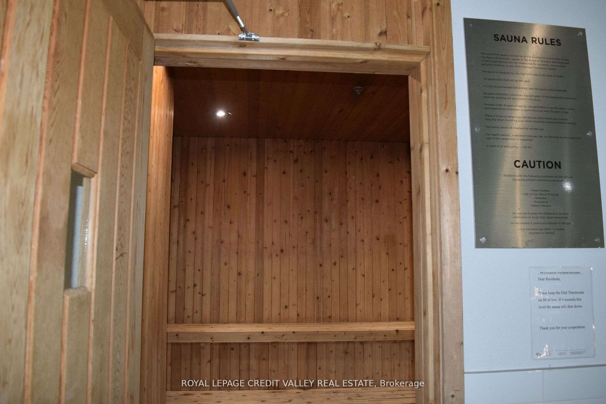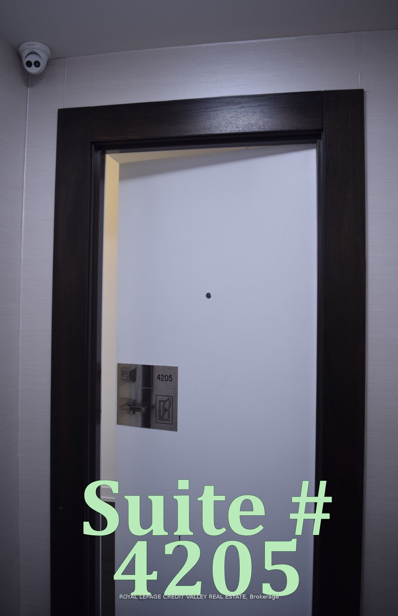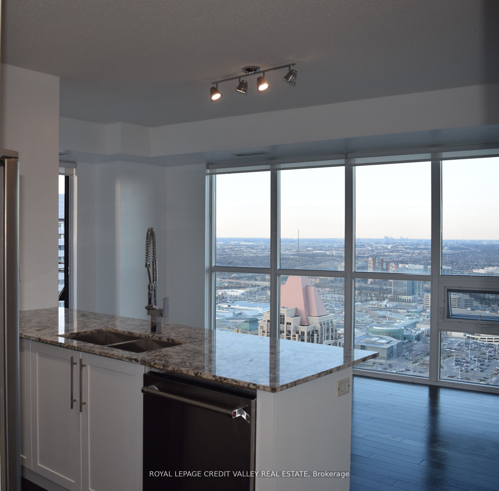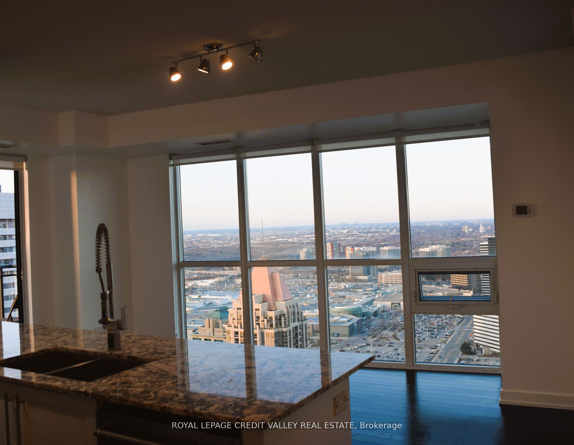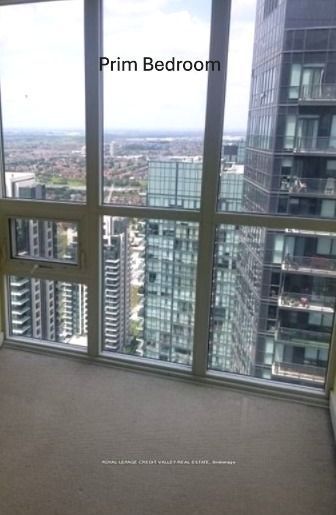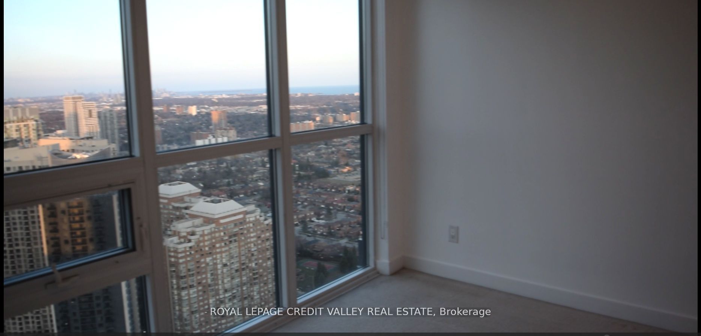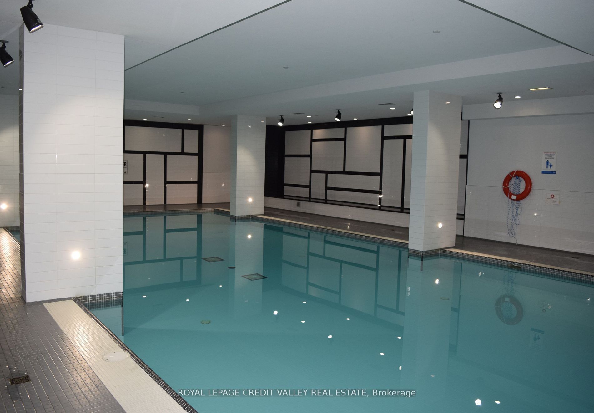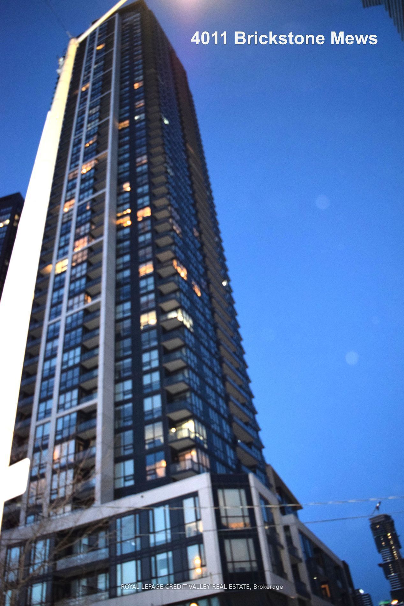
$2,900 /mo
Listed by ROYAL LEPAGE CREDIT VALLEY REAL ESTATE
Condo Apartment•MLS #W12204972•New
Room Details
| Room | Features | Level |
|---|---|---|
Living Room 5.5 × 3.32 m | Combined w/DiningHardwood FloorWindow Floor to Ceiling | Main |
Dining Room 5.5 × 3.32 m | Combined w/LivingHardwood FloorWindow Floor to Ceiling | Main |
Primary Bedroom 3.36 × 3.2 m | 3 Pc EnsuiteWalk-In Closet(s)Broadloom | Main |
Bedroom 2 3.4 × 2.62 m | Broadloom | Main |
Kitchen | Granite CountersStainless Steel ApplBacksplash | Main |
Client Remarks
Welcome To This Elegant And Spacious Ungraded Unit With Luxurious Finishes And Amenities. Floor To Ceiling Windows, Combined Hardwood living and dining And Huge Terrace With Unobstructed Views For Entertaining. Prim Bedroom with a walk in closet and 3 piece ensuite, shower cabin glass sliding doors and floor to ceiling large tiles. Second Bedroom with Mirror sliding door closet Main washroom features a jaccuzzi surrounded by two tone tiles. Steps To Everything: Square One, Transit, Library, Celebration Square. Close To Highways 403 And 401 **EXTRAS** Stainless Steel Kitchen Appliances: Fridge, Stove, Built In Over-The-Range Microwave. Stackable Washer And Dryer. 1 Parking Spot And 1 Locker.
About This Property
4011 Brickstone Mews, Mississauga, L5B 0J7
Home Overview
Basic Information
Amenities
Bike Storage
Concierge
Exercise Room
Indoor Pool
Party Room/Meeting Room
Elevator
Walk around the neighborhood
4011 Brickstone Mews, Mississauga, L5B 0J7
Shally Shi
Sales Representative, Dolphin Realty Inc
English, Mandarin
Residential ResaleProperty ManagementPre Construction
 Walk Score for 4011 Brickstone Mews
Walk Score for 4011 Brickstone Mews

Book a Showing
Tour this home with Shally
Frequently Asked Questions
Can't find what you're looking for? Contact our support team for more information.
See the Latest Listings by Cities
1500+ home for sale in Ontario

Looking for Your Perfect Home?
Let us help you find the perfect home that matches your lifestyle
