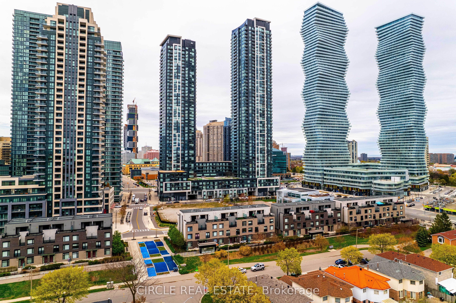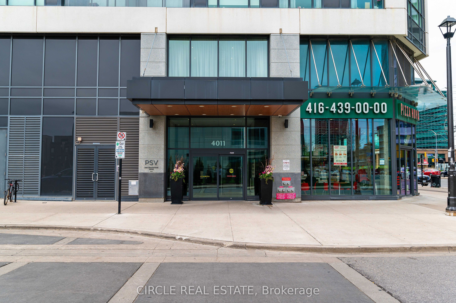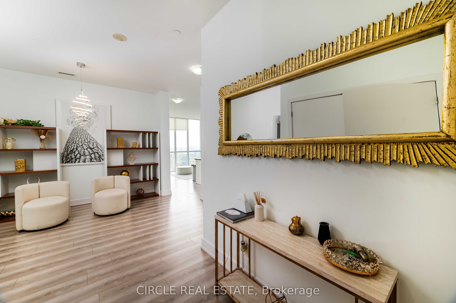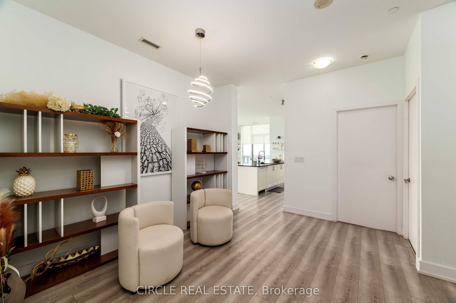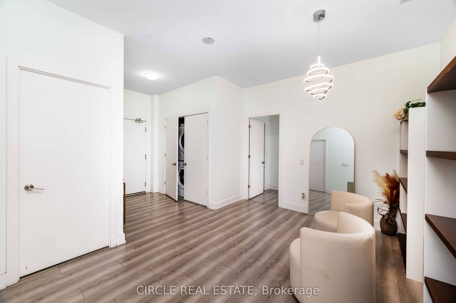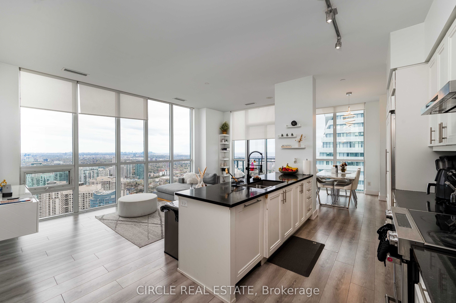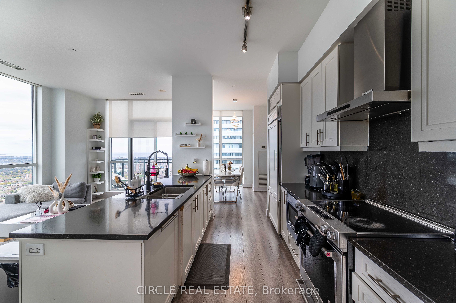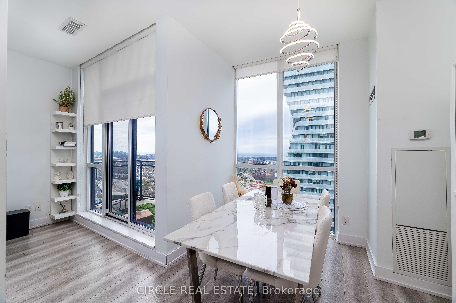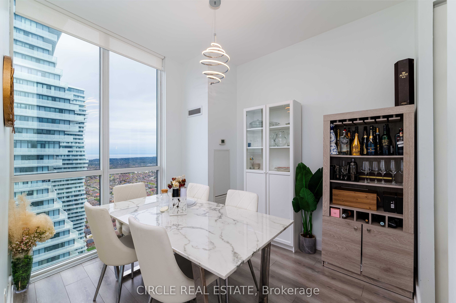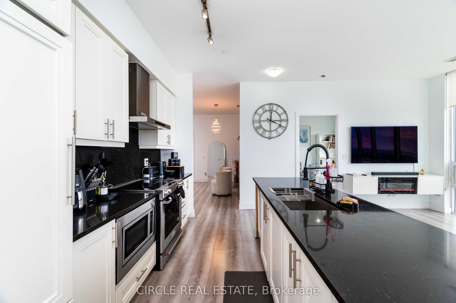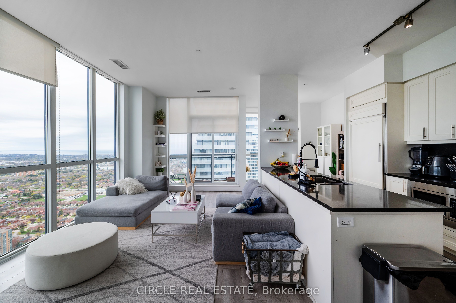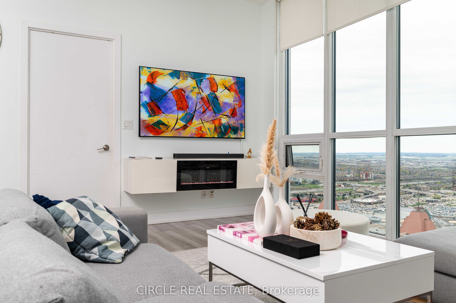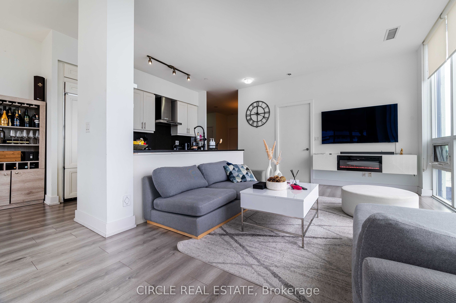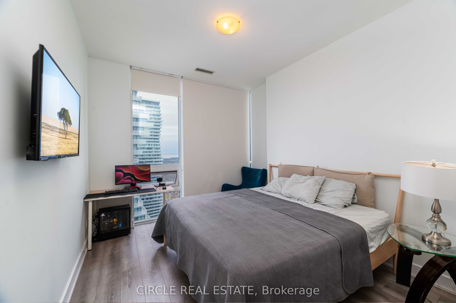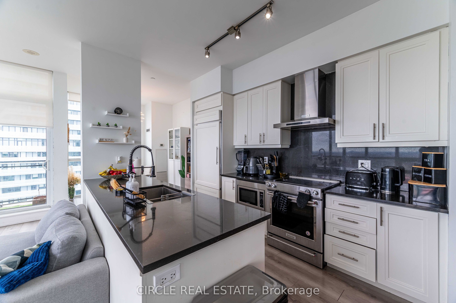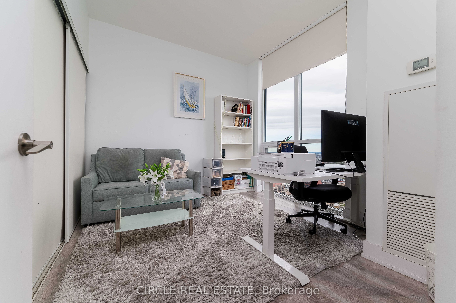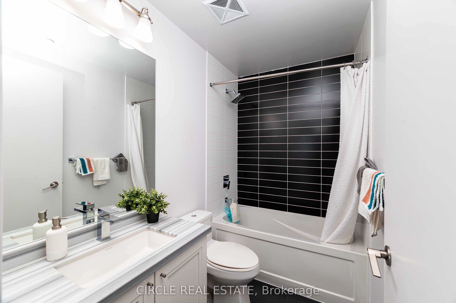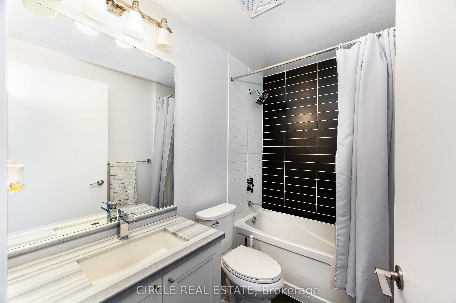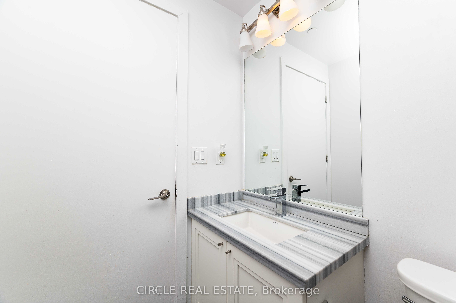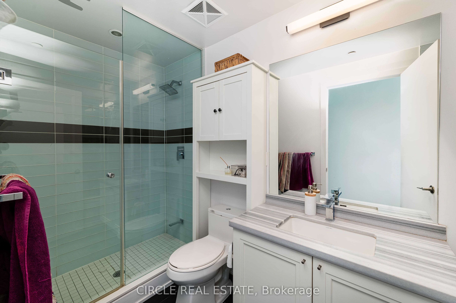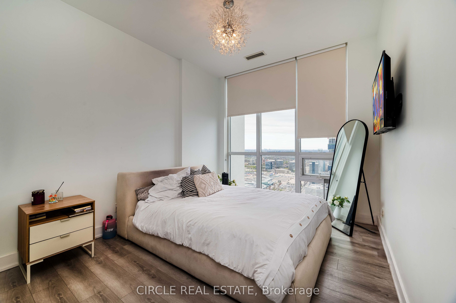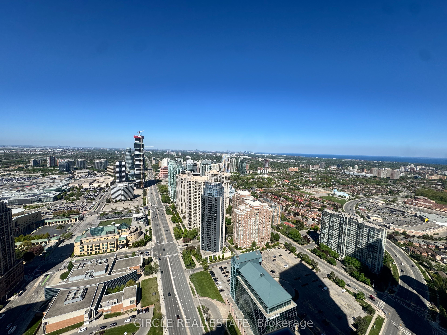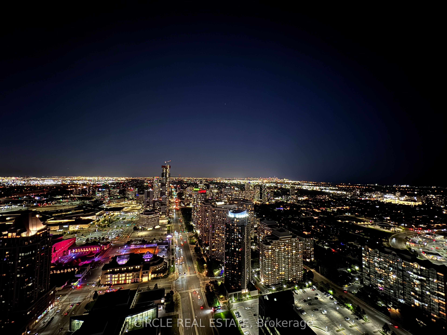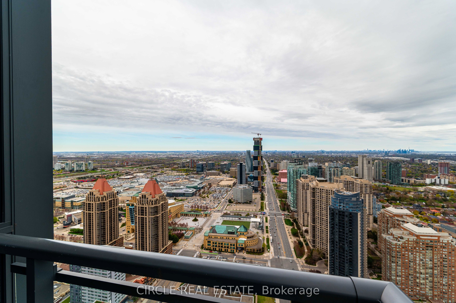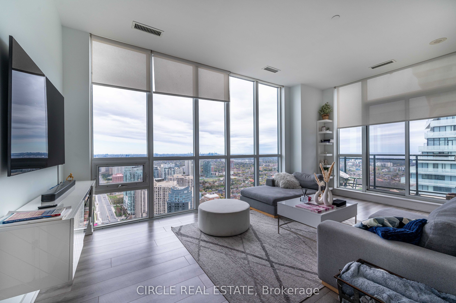
$1,250,000
Est. Payment
$4,774/mo*
*Based on 20% down, 4% interest, 30-year term
Listed by CIRCLE REAL ESTATE
Condo Apartment•MLS #W12157812•New
Included in Maintenance Fee:
Heat
Water
CAC
Common Elements
Building Insurance
Parking
Price comparison with similar homes in Mississauga
Compared to 2 similar homes
3.8% Higher↑
Market Avg. of (2 similar homes)
$1,204,000
Note * Price comparison is based on the similar properties listed in the area and may not be accurate. Consult licences real estate agent for accurate comparison
Room Details
| Room | Features | Level |
|---|---|---|
Bedroom 11 × 10 m | Large WindowB/I ClosetHardwood Floor | Main |
Bedroom 2 12 × 12 m | Walk-In Closet(s)4 Pc EnsuiteLarge Window | Main |
Primary Bedroom 10 × 12 m | 5 Pc BathWalk-In Closet(s)Large Window | Main |
Dining Room 10 × 9 m | Hardwood FloorLarge Window | Main |
Living Room 18 × 11 m | Hardwood FloorLarge WindowW/O To Balcony | Main |
Kitchen 11 × 8 m | Stainless Steel ApplB/I ClosetCentre Island | Main |
Client Remarks
Welcome to your dream home in the heart of Mississauga! This stunning, newly renovated condominium boasts an impressive 180 degrees of sunlight and breathtaking views overlooking the vibrant city. Located right at the City Centre, you will have unparalleled access to every amenity you could desire, including Square One Mall, banks, cozy coffee shops, grocery stores, and much more! Step inside and experience the spaciousness of this incredible unit, featuring over 1600 sq. ft. of generous living space. The functional floor plan is perfectly designed for large families, with each bedroom equipped with built-in and walk-in closets, ensuring plenty of storage. Plus, there are three full 4-piece ensuite washrooms, adding convenience and comfort for everyone. Original engineered hardwood has been recently installed to keep a warm yet soft touch to the condominium. The chef's kitchen is a masterpiece, flooded with immediate sunlight and incredible views of the city. It offers a large basin and ample cabinetry, providing more than enough space for all your culinary needs. The carefully designed layout includes perfectly spacious rooms that come with a corridor, ensuring extra privacy and noise isolation between each area. Renovated with a bright and beautiful icy paint that reflects sunlight, this unit stays cool in the summer and warm in the winter, a true oasis to come home to. The condominium itself is packed with exceptional amenities, including a large swimming pool, sauna, gym, library, guest suites, party room, BBQ area, and outdoor terrace, everything you need for an active yet relaxed lifestyle. To top it all off, this unit offers two convenient parking spots on the second floor and additional storage space. Don't miss your chance to secure this incredible property in one of Mississauga's most desirable locations!
About This Property
4011 Brickstone Mews Road, Mississauga, L5B 0J7
Home Overview
Basic Information
Walk around the neighborhood
4011 Brickstone Mews Road, Mississauga, L5B 0J7
Shally Shi
Sales Representative, Dolphin Realty Inc
English, Mandarin
Residential ResaleProperty ManagementPre Construction
Mortgage Information
Estimated Payment
$0 Principal and Interest
 Walk Score for 4011 Brickstone Mews Road
Walk Score for 4011 Brickstone Mews Road

Book a Showing
Tour this home with Shally
Frequently Asked Questions
Can't find what you're looking for? Contact our support team for more information.
See the Latest Listings by Cities
1500+ home for sale in Ontario

Looking for Your Perfect Home?
Let us help you find the perfect home that matches your lifestyle
